8172 Wood Sage Drive, Winter Garden, FL 34787
- $305,000
- 3
- BD
- 2.5
- BA
- 1,853
- SqFt
- Sold Price
- $305,000
- List Price
- $319,900
- Status
- Sold
- Closing Date
- May 23, 2019
- MLS#
- O5769749
- Property Style
- Townhouse
- Year Built
- 2017
- Bedrooms
- 3
- Bathrooms
- 2.5
- Baths Half
- 1
- Living Area
- 1,853
- Lot Size
- 4,666
- Acres
- 0.11
- Total Acreage
- Up to 10, 889 Sq. Ft.
- Building Name
- 8172
- Legal Subdivision Name
- Summerlake Pd Ph 2c 2d 2e
- MLS Area Major
- Winter Garden/Oakland
Property Description
Come view this wonderful two story town home in gorgeous Summerlake of Winter Garden. Great schools, fabulous amenities, vicinity to Hamlin town center or Winter Garden Village within a short drive. Leave your car at home on the weekends and just enjoy the West Orange bike trail or West Orange Golf Course or exclusive Summerlake amenities center and club house located right at your door step. The spacious 1,854 sq ft home is tastefully designed with a superb layout and wonderful terrace for relaxing evenings outdoors. The kitchen is furnished with stainless steel appliances, 42 inch espresso cabinets and accented exquisitely with subway tile. The granite counter tops enhance the luscious look of this sublime kitchen and make cooking and entertaining a pleasure. The extra bonus room can be used for guest to stay or as an office or fashioned as needed. The spacious master bedroom has a lovely view of both the lake and fountain where the club house is located. Be the second owner of this 2017 built town home. We are priced to sell! Dont wait! Schedule your personal viewing today!
Additional Information
- Taxes
- $3769
- Minimum Lease
- 8-12 Months
- Hoa Fee
- $235
- HOA Payment Schedule
- Monthly
- Maintenance Includes
- Pool
- Other Fees Amount
- 50
- Other Fees Term
- Monthly
- Community Features
- Deed Restrictions, Fitness Center, Irrigation-Reclaimed Water, Pool, Boat Ramp, Sidewalks, Water Access
- Zoning
- P-D
- Interior Layout
- Ceiling Fans(s), Kitchen/Family Room Combo, Open Floorplan, Walk-In Closet(s), Window Treatments
- Interior Features
- Ceiling Fans(s), Kitchen/Family Room Combo, Open Floorplan, Walk-In Closet(s), Window Treatments
- Floor
- Carpet, Ceramic Tile
- Appliances
- Dishwasher, Dryer, Electric Water Heater, Microwave, Range, Refrigerator, Washer
- Utilities
- Cable Connected, Electricity Connected, Fiber Optics
- Heating
- Central
- Air Conditioning
- Central Air
- Exterior Construction
- Block
- Exterior Features
- Irrigation System, Lighting, Other
- Roof
- Shingle
- Foundation
- Slab
- Pool
- Community
- Garage Carport
- 2 Car Garage
- Garage Spaces
- 2
- Garage Dimensions
- 20x24
- Water View
- Lake
- Pets
- Not allowed
- Flood Zone Code
- X
- Parcel ID
- 28-23-27-8317-11-360
- Legal Description
- SUMMERLAKE PD PHASES 2C, 2D, 2E 83/145 LOT 36 BLK AA
Mortgage Calculator
Listing courtesy of PREFERRED REAL ESTATE BROKERS. Selling Office: TERZA REAL ESTATE.
StellarMLS is the source of this information via Internet Data Exchange Program. All listing information is deemed reliable but not guaranteed and should be independently verified through personal inspection by appropriate professionals. Listings displayed on this website may be subject to prior sale or removal from sale. Availability of any listing should always be independently verified. Listing information is provided for consumer personal, non-commercial use, solely to identify potential properties for potential purchase. All other use is strictly prohibited and may violate relevant federal and state law. Data last updated on





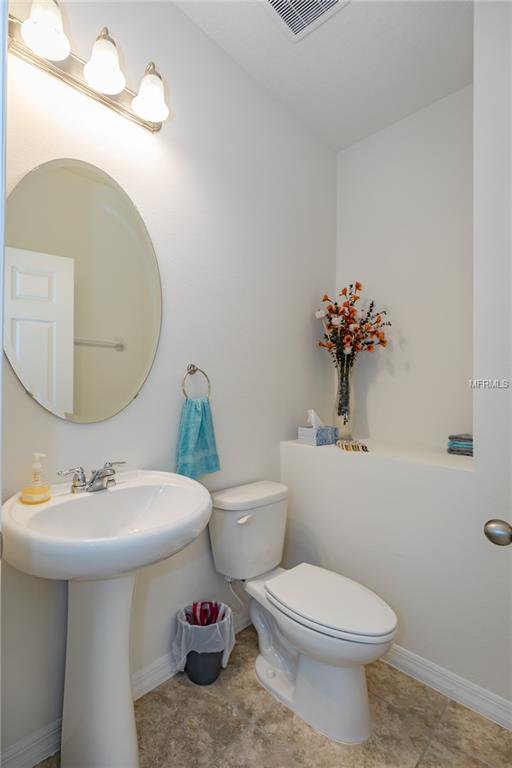




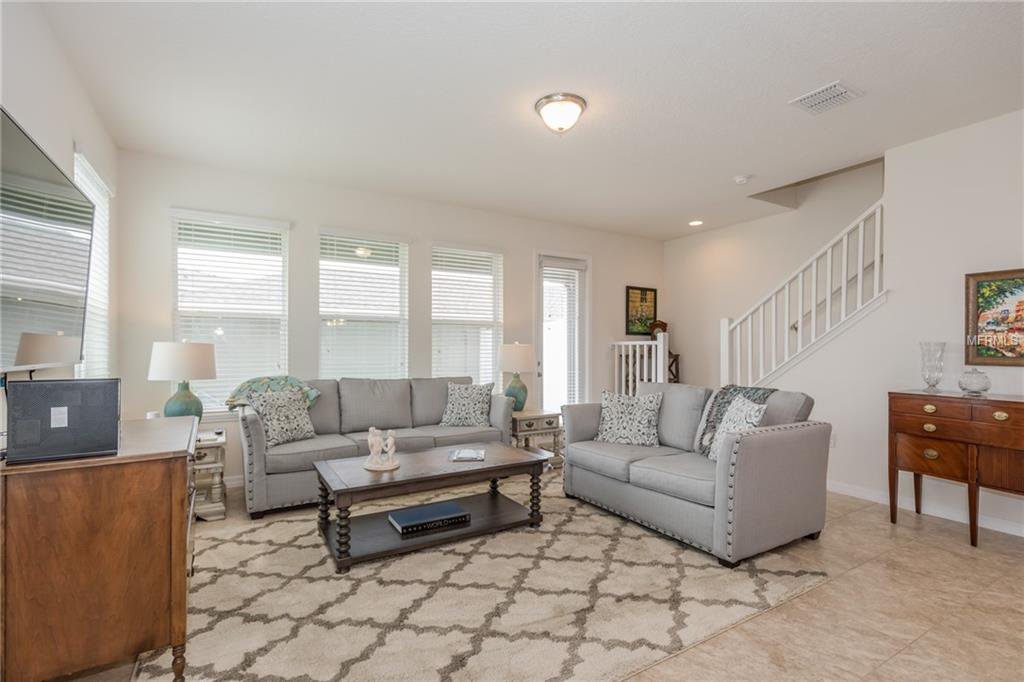







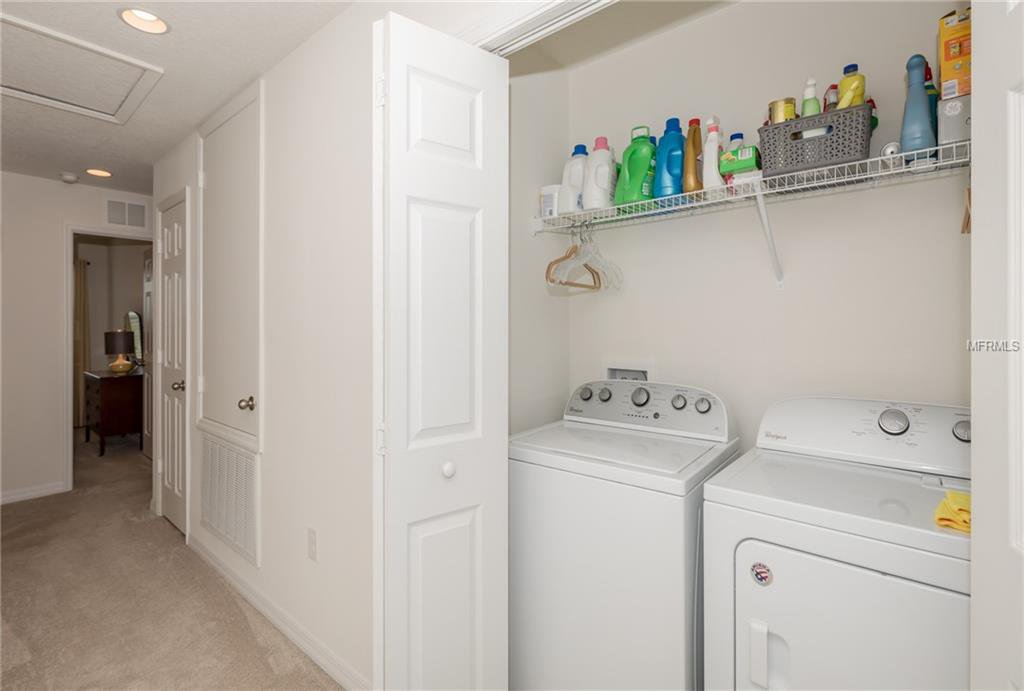



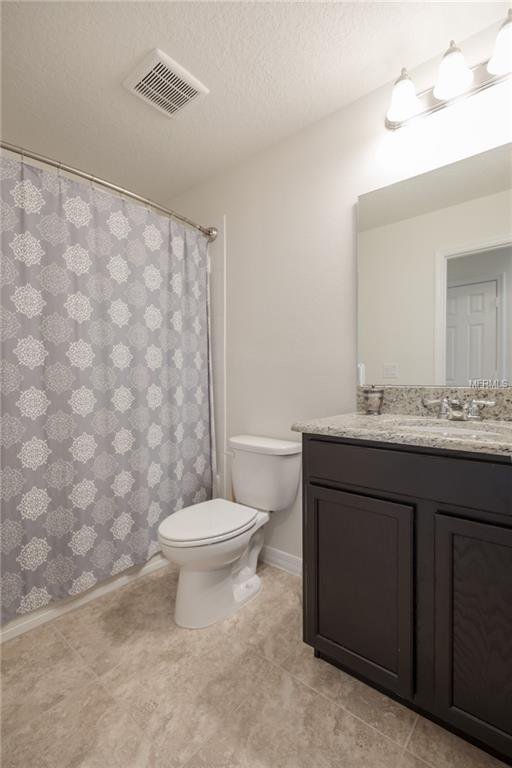


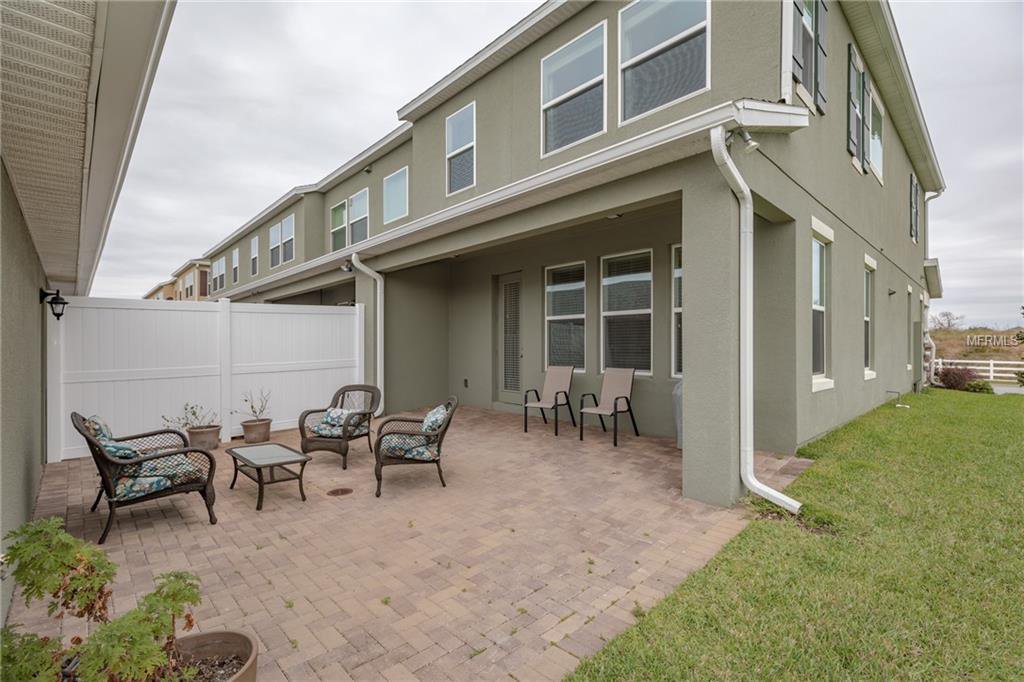




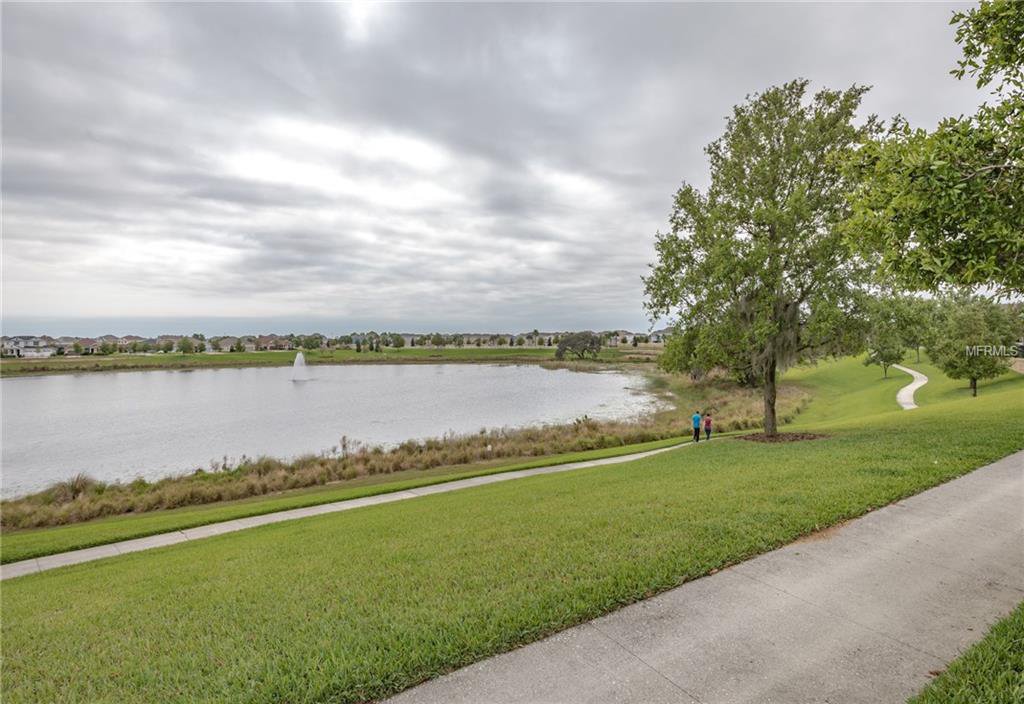











/u.realgeeks.media/belbenrealtygroup/400dpilogo.png)