9924 Hatton Circle, Orlando, FL 32832
- $640,000
- 5
- BD
- 4
- BA
- 3,602
- SqFt
- Sold Price
- $640,000
- List Price
- $655,000
- Status
- Sold
- Closing Date
- Oct 08, 2019
- MLS#
- O5769737
- Property Style
- Single Family
- Architectural Style
- Spanish/Mediterranean
- Year Built
- 2012
- Bedrooms
- 5
- Bathrooms
- 4
- Living Area
- 3,602
- Lot Size
- 10,321
- Acres
- 0.24
- Total Acreage
- Up to 10, 889 Sq. Ft.
- Legal Subdivision Name
- Eagle Crk Ph 01a
- MLS Area Major
- Orlando/Moss Park/Lake Mary Jane
Property Description
This golf front home has all that you are looking for! Located in the Balmoral community in the man-guarded Eagle Creek Golf Community in Lake Nona. Built by Centerline, this "Sonrisa" model offers an open floor plan, pavered driveway leading to a 3 car garage. As you enter thru the grand double doors, you will appreciate the beautiful tray celings of both the formal living & dining room, mirrors line one dining room wall, hardwood floors, and crown mouldings throughout. The kitchen is well equipped w/tall cabinets, granite counters, S/S appliances, microwave/oven combo, & a big center island. There is a second stove top & exhaust fan in the laundry room, giving you exta cooking space for those special holiday meals! The spacious family room has an impressive cathedral ceiling with views of the loft above & french doors that lead to a resort style screened in pool & spa. A spacious, pavered pool deck with a majestic view of the 7th hole @ Eagle Creek golf course provides the perfect scenery for family gatherings & relaxation. The master bedroom is on the 1st floor w/2 walk-in closets & 1 additonal closet for storage. The master bath has double vanities, stone countertops, separate garden tub & shower. Community features adult & childrens pool, finess center, gathering room, playground, basketball & tennis courts. Located across from Medical City, with top rated schools & minutes from the SR417 & the Orlando International Airport!
Additional Information
- Taxes
- $7670
- Minimum Lease
- 8-12 Months
- HOA Fee
- $425
- HOA Payment Schedule
- Quarterly
- Maintenance Includes
- 24-Hour Guard, Pool, Maintenance Grounds
- Location
- On Golf Course, Oversized Lot
- Community Features
- Fitness Center, Gated, Golf Carts OK, Golf, Irrigation-Reclaimed Water, Playground, Pool, Tennis Courts, No Deed Restriction, Golf Community, Gated Community
- Property Description
- Two Story
- Zoning
- P-D
- Interior Layout
- Cathedral Ceiling(s), Ceiling Fans(s), Crown Molding, High Ceilings, Kitchen/Family Room Combo, Living Room/Dining Room Combo, Master Downstairs, Open Floorplan, Split Bedroom, Stone Counters, Tray Ceiling(s), Walk-In Closet(s), Window Treatments
- Interior Features
- Cathedral Ceiling(s), Ceiling Fans(s), Crown Molding, High Ceilings, Kitchen/Family Room Combo, Living Room/Dining Room Combo, Master Downstairs, Open Floorplan, Split Bedroom, Stone Counters, Tray Ceiling(s), Walk-In Closet(s), Window Treatments
- Floor
- Carpet, Ceramic Tile, Hardwood
- Appliances
- Built-In Oven, Cooktop, Dishwasher, Disposal, Dryer, Electric Water Heater, Microwave, Range Hood, Refrigerator, Washer
- Utilities
- Cable Available, Electricity Available, Electricity Connected, Public, Sewer Available, Sprinkler Recycled, Underground Utilities, Water Available
- Heating
- Central, Electric
- Air Conditioning
- Central Air
- Exterior Construction
- Block, Stone, Stucco, Wood Frame
- Exterior Features
- Fence, French Doors, Irrigation System, Lighting, Rain Gutters
- Roof
- Tile
- Foundation
- Slab
- Pool
- Community, Private
- Pool Type
- Heated, In Ground, Lighting, Outside Bath Access, Pool Alarm, Salt Water, Screen Enclosure
- Garage Carport
- 3 Car Garage
- Garage Spaces
- 3
- Garage Features
- Driveway
- Garage Dimensions
- 30X20
- Elementary School
- Eagle Creek Elementary
- Middle School
- Lake Nona Middle School
- High School
- Lake Nona High
- Pets
- Allowed
- Flood Zone Code
- X
- Parcel ID
- 29-24-31-2242-00-320
- Legal Description
- EAGLE CREEK PHASE 1A 55/137 LOT 32
Mortgage Calculator
Listing courtesy of OLYMPUS EXECUTIVE REALTY INC. Selling Office: KELLER WILLIAMS LEGACY REALTY.
StellarMLS is the source of this information via Internet Data Exchange Program. All listing information is deemed reliable but not guaranteed and should be independently verified through personal inspection by appropriate professionals. Listings displayed on this website may be subject to prior sale or removal from sale. Availability of any listing should always be independently verified. Listing information is provided for consumer personal, non-commercial use, solely to identify potential properties for potential purchase. All other use is strictly prohibited and may violate relevant federal and state law. Data last updated on
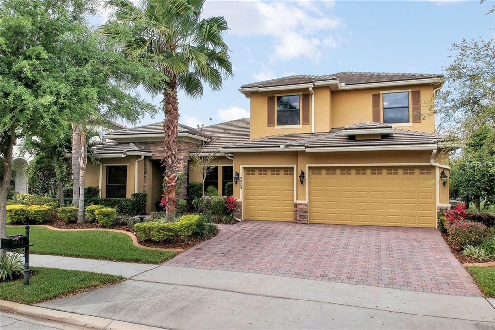
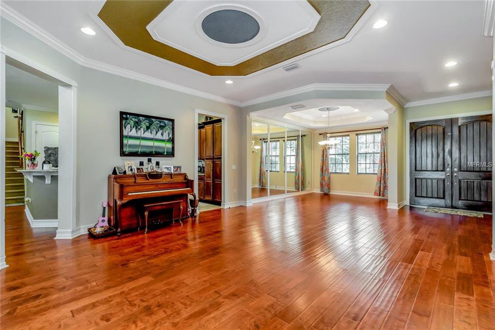
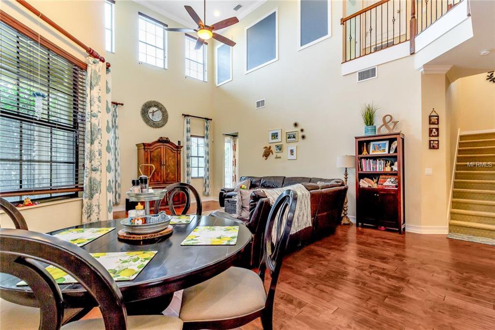
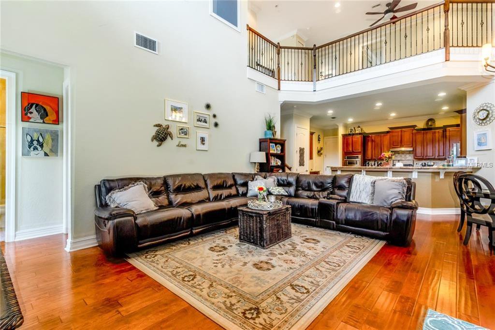
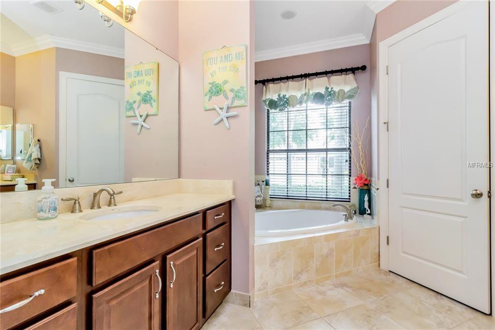
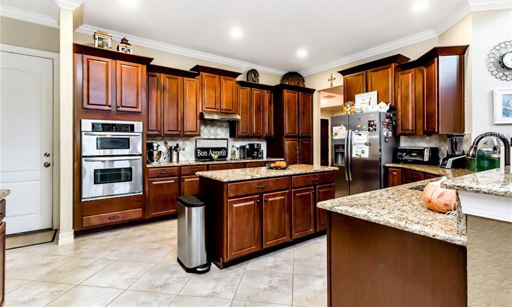
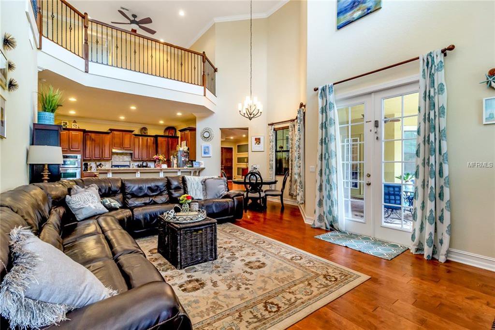
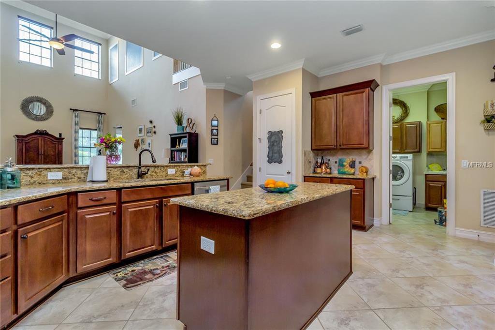
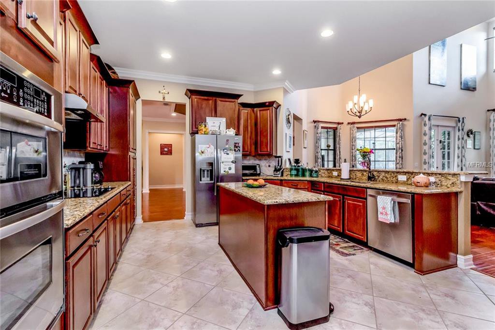
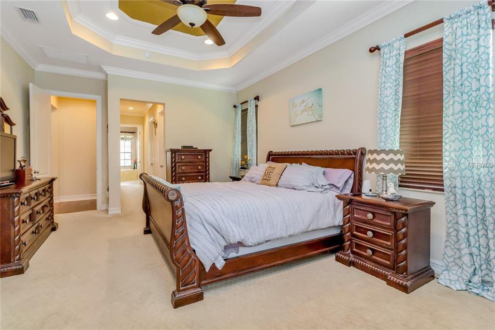
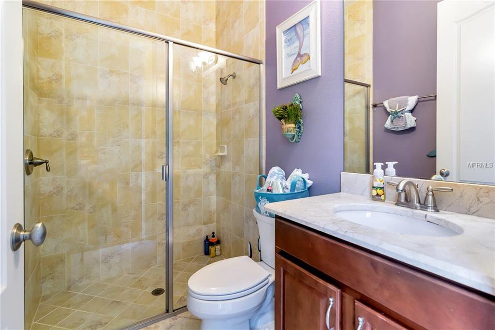
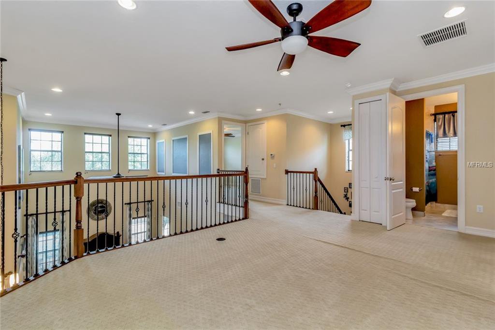
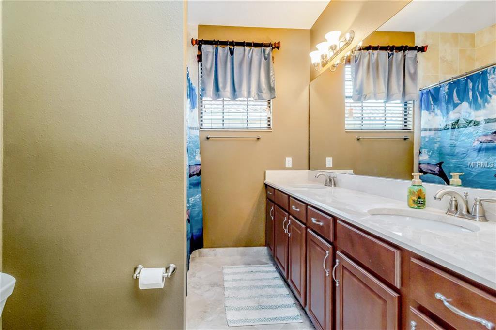
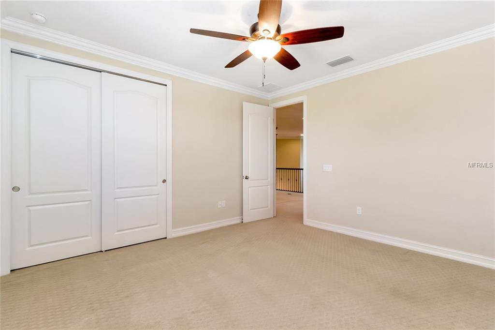
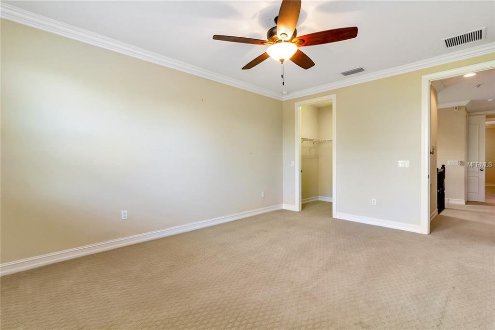
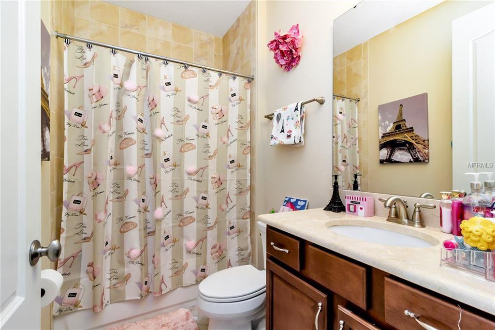
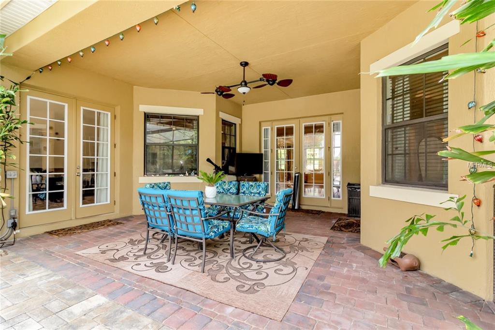
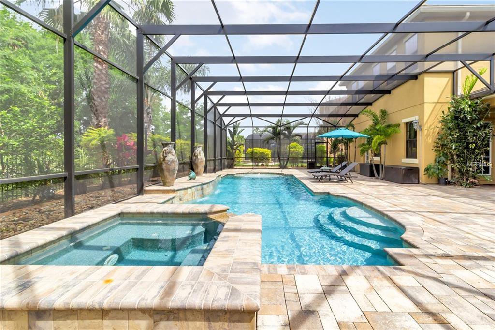
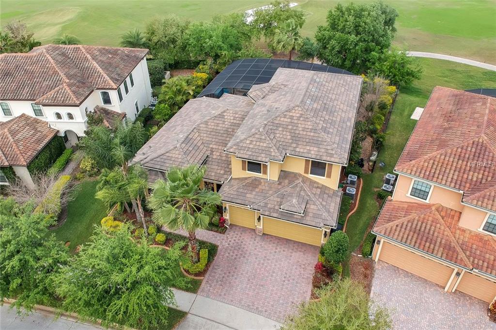
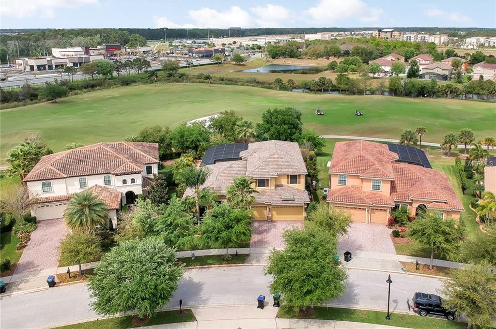
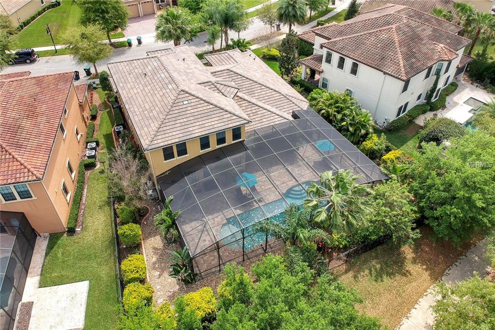
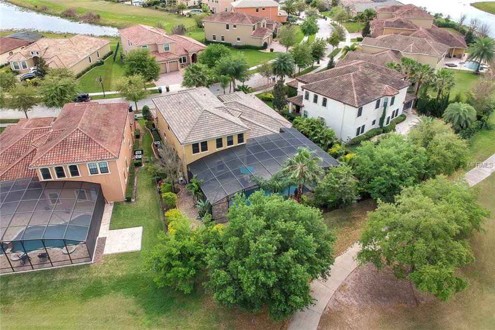
/u.realgeeks.media/belbenrealtygroup/400dpilogo.png)