1922 Hammerlin Avenue, Winter Park, FL 32789
- $710,000
- 3
- BD
- 2.5
- BA
- 1,873
- SqFt
- Sold Price
- $710,000
- List Price
- $769,000
- Status
- Sold
- Closing Date
- May 15, 2019
- MLS#
- O5769703
- Property Style
- Single Family
- Year Built
- 2015
- Bedrooms
- 3
- Bathrooms
- 2.5
- Baths Half
- 1
- Living Area
- 1,873
- Lot Size
- 6,957
- Acres
- 0.16
- Total Acreage
- 0 to less than 1/4
- Legal Subdivision Name
- Edgewood
- MLS Area Major
- Winter Park
Property Description
Three Years NEW Construction. This Modern Transitional home is a Must See. It is walking distance to East End Market and all of the shops and restaurants from fine dining to desserts. This magnificent property is fenced with metal fencing/gates. A custom eight-foot front door leads to exposed polished concrete floors providing a retro feel to this modern home. Built-in Shelving adorns the family room. Your culinary experience is enhanced with a stainless steel countertop island and glass door Sub-Zero/Wolf Gas Range. The downstairs master suite opens to an oversized walk-in closet and is adjacent to the full sized laundry. Frameless glass shower with Carrara herringbone marble adds a nice touch. Mounted double vanities, a beveled edge mirror, and Toto fully automated water closet continue the distinction of the home. Upstairs there are two more generously sized bedrooms and bath outfitted with custom tub and shower doors. Additional closet/storage space under air is welcome with built-in cabinets. Spray foamed insulation in attic and upper walls add to the home's energy efficiency. 8 foot sliding doors open to a sprawling manicured zoysia lawn with gracilis bamboo. The shimmering pool with solid stone decking has spillover water and gas fired feature lends an artisan feel. With the new K-8 school, restaurants, and close proximity to Baldwin Park, downtown Orlando, and Winter Park, this impeccable home is a true find. Come See it Today!
Additional Information
- Taxes
- $7077
- Location
- Level, Near Public Transit, Paved
- Community Features
- Park, No Deed Restriction
- Property Description
- Two Story
- Zoning
- R-1A
- Interior Layout
- Built in Features, Eat-in Kitchen, Kitchen/Family Room Combo
- Interior Features
- Built in Features, Eat-in Kitchen, Kitchen/Family Room Combo
- Floor
- Concrete, Wood
- Appliances
- Built-In Oven, Dishwasher, Disposal, Range, Range Hood, Refrigerator, Wine Refrigerator
- Utilities
- Cable Available, Electricity Connected, Public, Street Lights
- Heating
- Central, Electric
- Air Conditioning
- Central Air
- Exterior Construction
- Block, Concrete, Stucco
- Exterior Features
- Fence, Sliding Doors
- Roof
- Metal
- Foundation
- Slab
- Pool
- Private
- Pool Type
- In Ground
- Garage Carport
- 2 Car Garage, None
- Garage Spaces
- 2
- Garage Features
- None
- Garage Dimensions
- 22x22
- Elementary School
- Baldwin Park Elementary
- High School
- Winter Park High
- Flood Zone Code
- X
- Parcel ID
- 18-22-30-2444-00-290
- Legal Description
- EDGEWOOD SUB K/57 LOT 29
Mortgage Calculator
Listing courtesy of PREMIER SOTHEBY'S INTL. REALTY. Selling Office: PREMIER SOTHEBYS INTL. REALTY.
StellarMLS is the source of this information via Internet Data Exchange Program. All listing information is deemed reliable but not guaranteed and should be independently verified through personal inspection by appropriate professionals. Listings displayed on this website may be subject to prior sale or removal from sale. Availability of any listing should always be independently verified. Listing information is provided for consumer personal, non-commercial use, solely to identify potential properties for potential purchase. All other use is strictly prohibited and may violate relevant federal and state law. Data last updated on
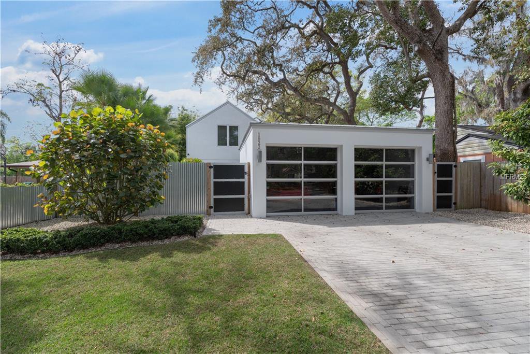
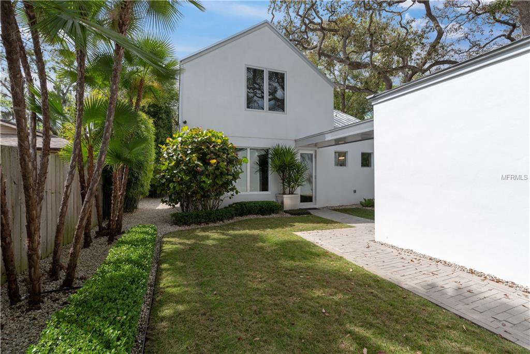
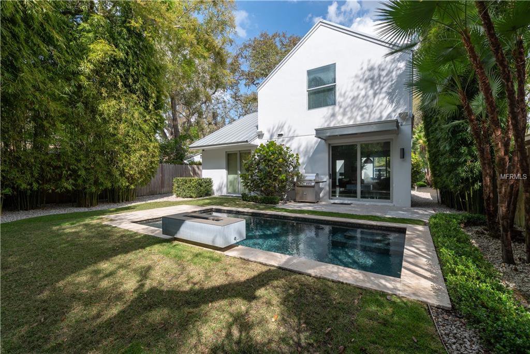
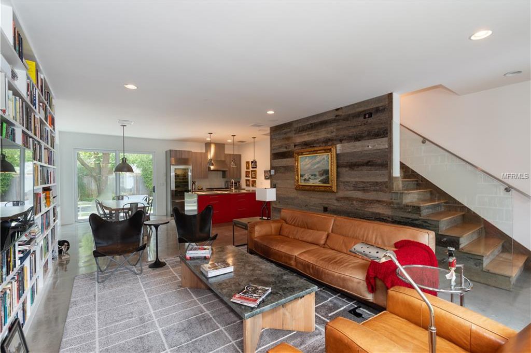
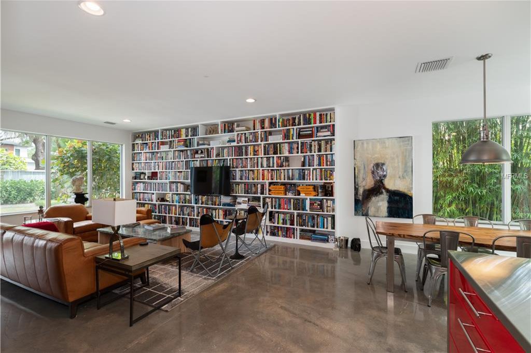
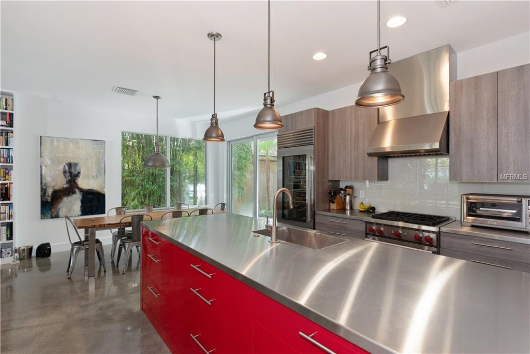
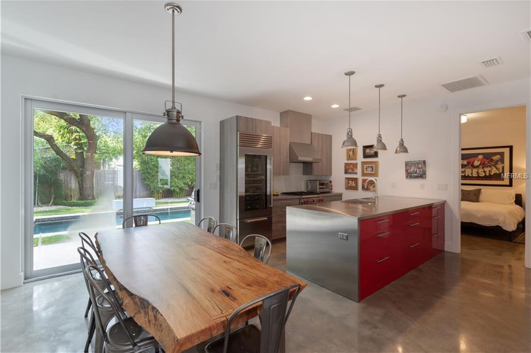
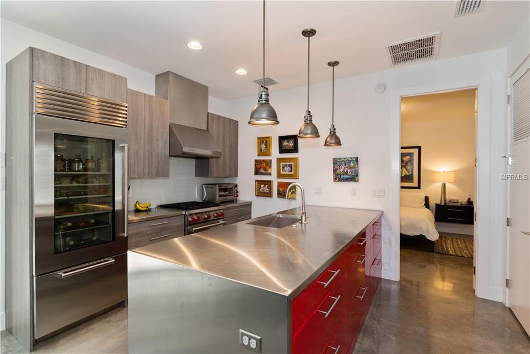
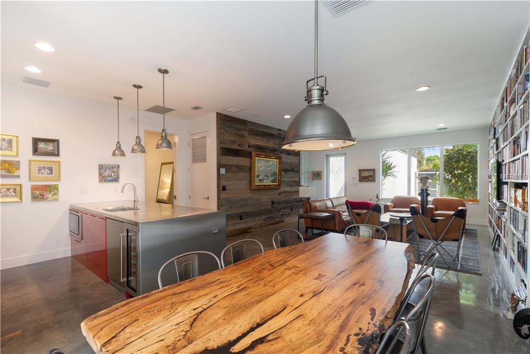
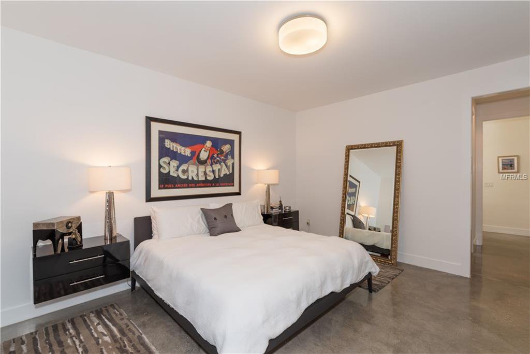
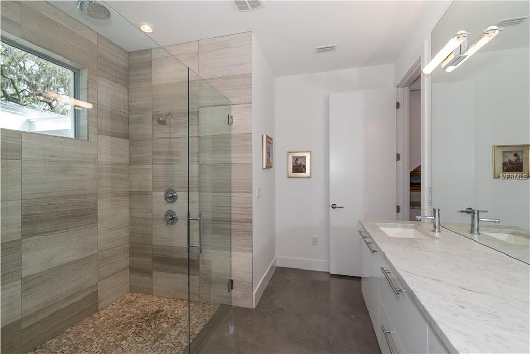
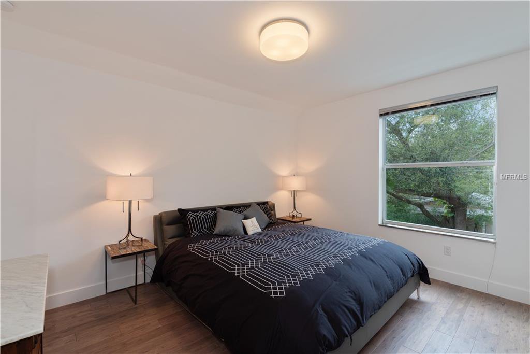
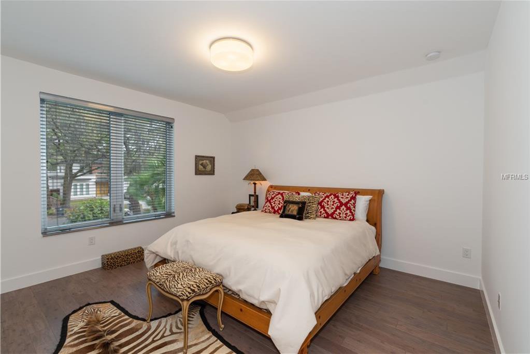
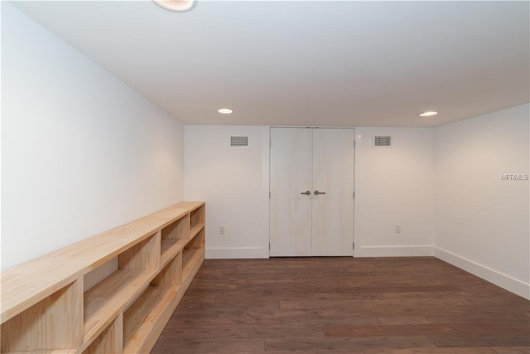
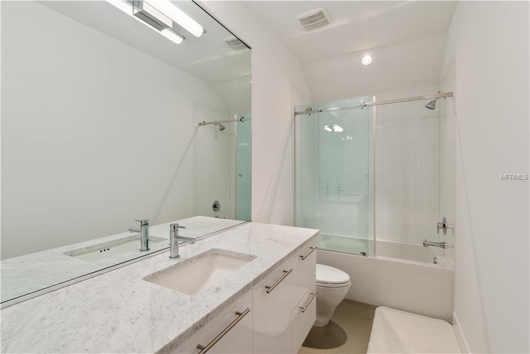
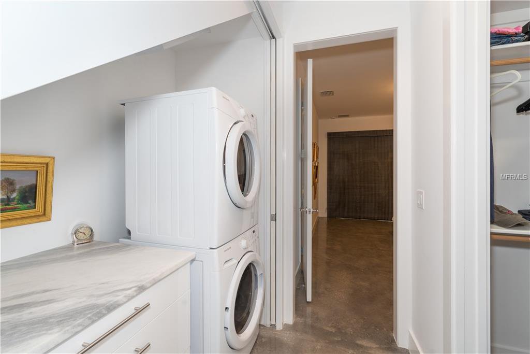
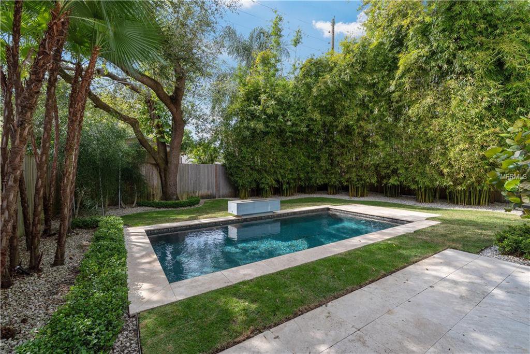
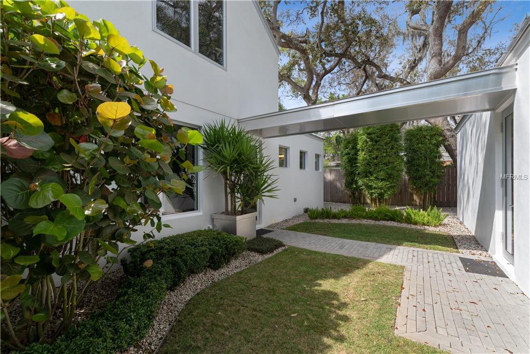
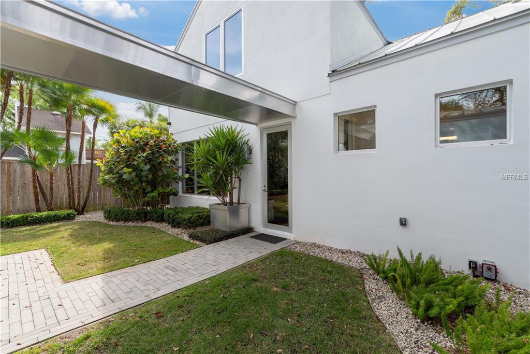
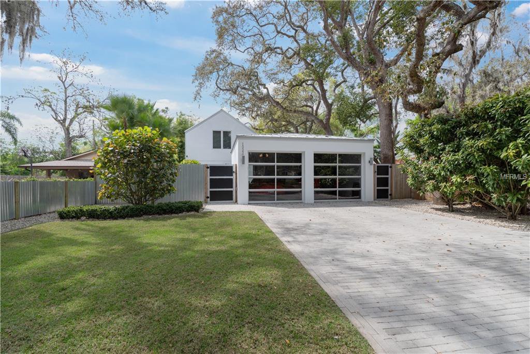
/u.realgeeks.media/belbenrealtygroup/400dpilogo.png)