157 Durham Place Unit 157, Longwood, FL 32779
- $185,000
- 2
- BD
- 2
- BA
- 1,427
- SqFt
- Sold Price
- $185,000
- List Price
- $195,000
- Status
- Sold
- Closing Date
- Apr 18, 2019
- MLS#
- O5769653
- Property Style
- Condo
- Architectural Style
- Florida, Traditional
- Year Built
- 1986
- Bedrooms
- 2
- Bathrooms
- 2
- Living Area
- 1,427
- Lot Size
- 1,013
- Acres
- 0.02
- Building Name
- N/A
- Monthly Condo Fee
- 410
- Legal Subdivision Name
- Wekiva Hunt Club Condo
- MLS Area Major
- Longwood/Wekiva Springs
Property Description
Beautiful Community & Beautiful Unit! You will appreciate all of the updating that has been completed on this awesome unit and special features throughout. This Split Bedroom Floor Plan Offers New Windows & Sliding Glass Door, High Ceilings, Ceramic Tile & Laminate Hardwood & Ceiling Fans Throughout. Large Living Room/Dining Room Combo with STONE FIREPLACE (Wood-Burning), Laminate Hardwood Look Flooring, and Built-In Bar Area. Updated Kitchen with all new Appliances, Cabinets, Granite Counters, closet Pantry, AND a Breakfast Nook Perfect For Your Morning Coffee! Private Master Suite Has Access To Rear Porch, Walk-In Closet, and Updated Master Bathroom with New Cabinets, Granite Counters and Lots of Closet Space. Located on the other side of the Unit is another Bedroom w/Walk-In Closet & Full Bath. There is a Closet Utility Room & Storage Closet In Hallway. From The Moment You Walk In, Expect To Be Impressed! Community/Area Features Included in This Golf Community Are Park, Playground Pool, Tennis Courts, AND Miles of Walking Trails!
Additional Information
- Taxes
- $988
- Minimum Lease
- 1-2 Years
- Hoa Fee
- $239
- HOA Payment Schedule
- Annually
- Maintenance Includes
- Cable TV, Pool, Maintenance Structure, Maintenance Grounds, Pest Control
- Condo Fees
- $410
- Condo Fees Term
- Monthly
- Location
- Level, On Golf Course
- Community Features
- Buyer Approval Required, Deed Restrictions, Pool, Tennis Courts
- Property Description
- One Story
- Zoning
- PUD
- Interior Layout
- Built in Features, Ceiling Fans(s), Eat-in Kitchen, High Ceilings, Living Room/Dining Room Combo, Open Floorplan, Split Bedroom, Stone Counters, Walk-In Closet(s)
- Interior Features
- Built in Features, Ceiling Fans(s), Eat-in Kitchen, High Ceilings, Living Room/Dining Room Combo, Open Floorplan, Split Bedroom, Stone Counters, Walk-In Closet(s)
- Floor
- Ceramic Tile, Laminate
- Appliances
- Built-In Oven, Dishwasher, Disposal, Dryer, Microwave, Refrigerator, Washer
- Utilities
- BB/HS Internet Available, Cable Available, Sewer Connected, Street Lights
- Heating
- Central, Electric
- Air Conditioning
- Central Air
- Fireplace
- Yes
- Fireplace Description
- Living Room, Wood Burning
- Exterior Construction
- Stucco, Wood Frame
- Exterior Features
- Irrigation System, Sliding Doors
- Roof
- Tile
- Foundation
- Slab
- Pool
- Community
- Garage Carport
- 1 Car Garage
- Garage Spaces
- 1
- Garage Features
- Driveway, Garage Door Opener, Guest
- Pets
- Allowed
- Floor Number
- 2
- Flood Zone Code
- X
- Parcel ID
- 06-21-29-519-0000-1570
- Legal Description
- UNIT 157 WEKIVA HUNT CLUB CONDO ORB 1602 PG 1012
Mortgage Calculator
Listing courtesy of EXIT REAL ESTATE RESULTS. Selling Office: NON-MFRMLS OFFICE.
StellarMLS is the source of this information via Internet Data Exchange Program. All listing information is deemed reliable but not guaranteed and should be independently verified through personal inspection by appropriate professionals. Listings displayed on this website may be subject to prior sale or removal from sale. Availability of any listing should always be independently verified. Listing information is provided for consumer personal, non-commercial use, solely to identify potential properties for potential purchase. All other use is strictly prohibited and may violate relevant federal and state law. Data last updated on
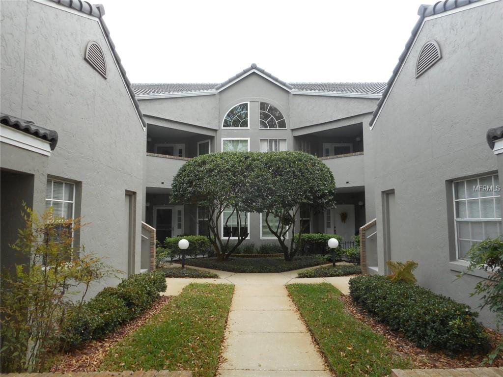

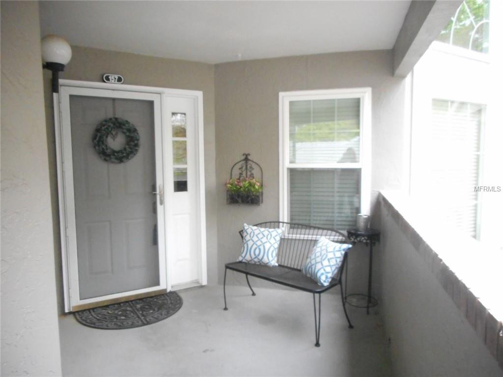
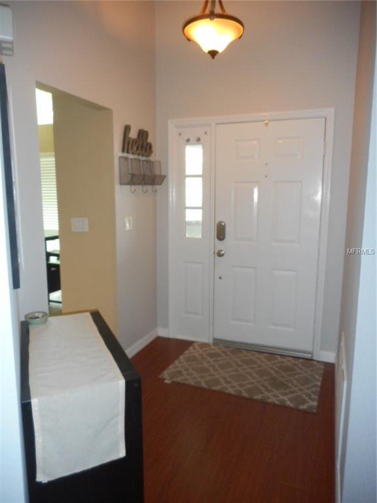
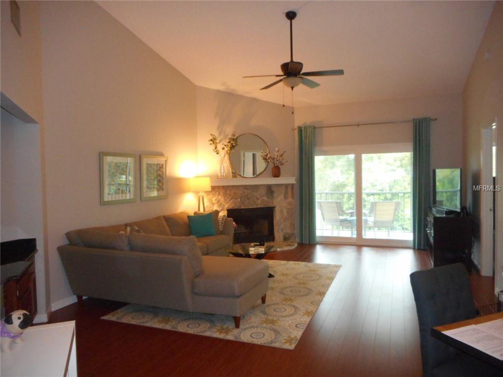
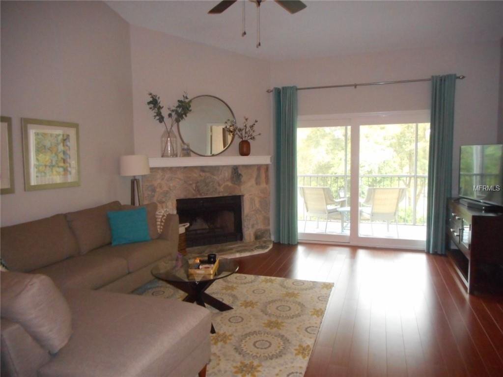
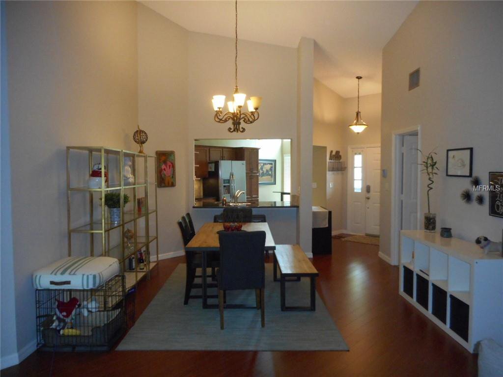
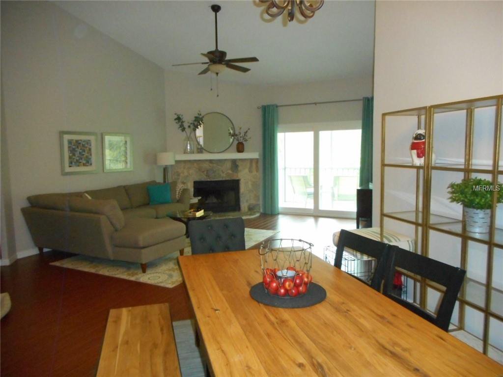
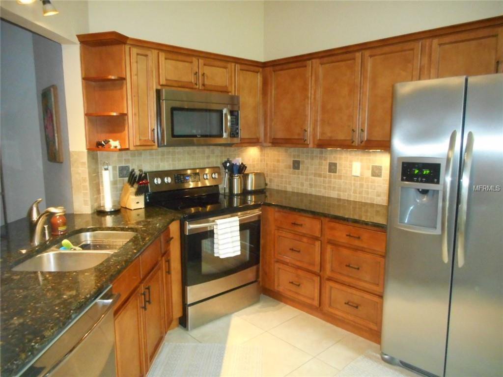
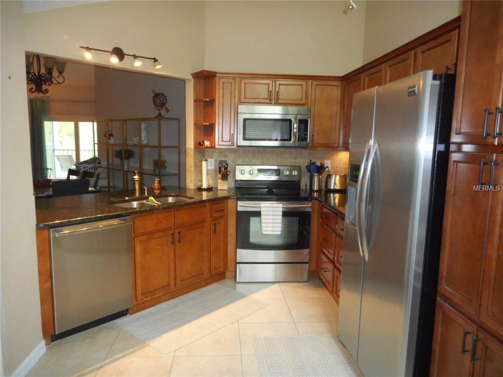
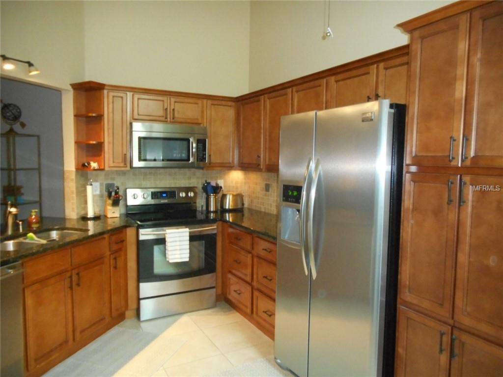
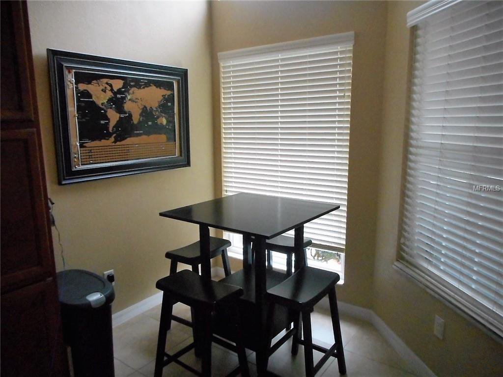
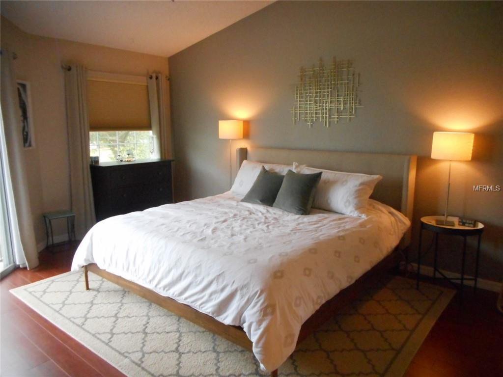
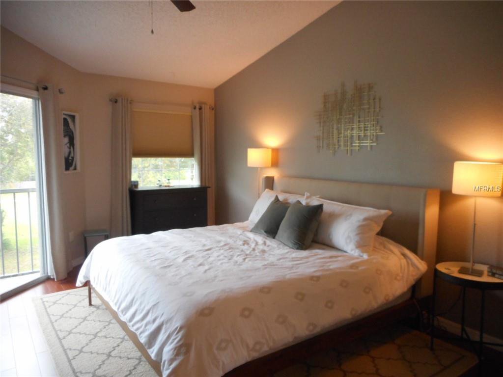
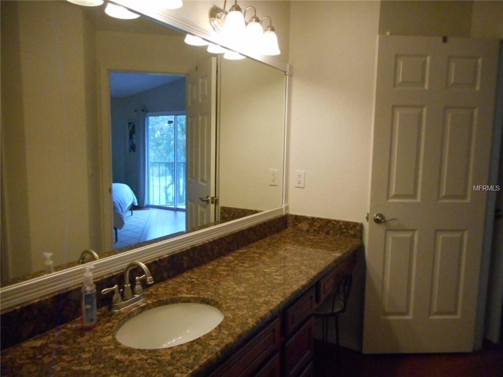

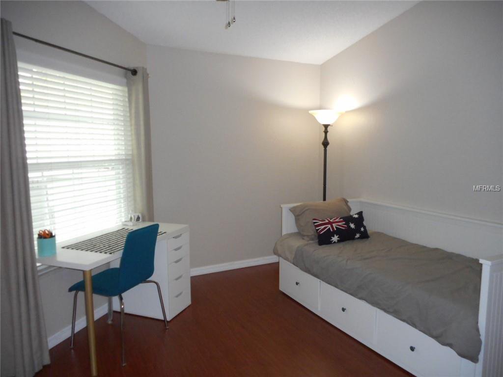
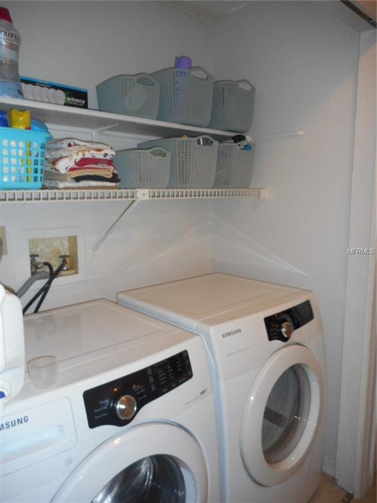
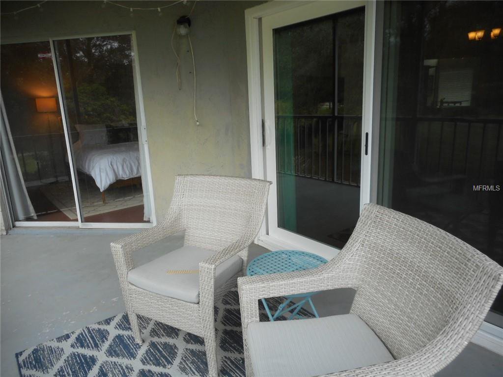


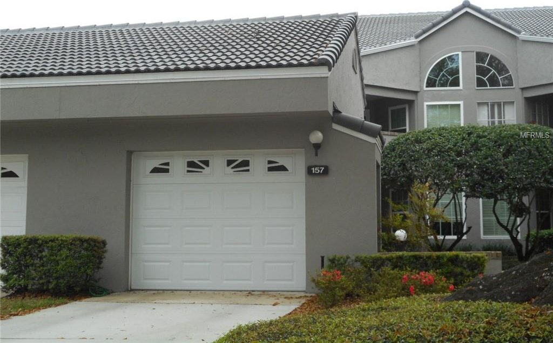
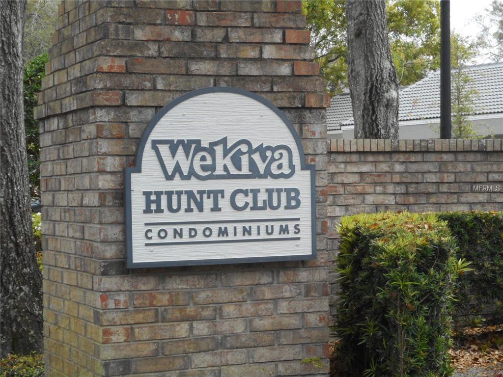

/u.realgeeks.media/belbenrealtygroup/400dpilogo.png)