1021 Bartlett Court, Oviedo, FL 32765
- $225,000
- 3
- BD
- 2
- BA
- 1,196
- SqFt
- Sold Price
- $225,000
- List Price
- $235,000
- Status
- Sold
- Closing Date
- Jun 20, 2019
- MLS#
- O5769565
- Property Style
- Single Family
- Year Built
- 1992
- Bedrooms
- 3
- Bathrooms
- 2
- Living Area
- 1,196
- Lot Size
- 8,773
- Acres
- 0.20
- Total Acreage
- Up to 10, 889 Sq. Ft.
- Legal Subdivision Name
- Alafaya Woods Ph 17
- MLS Area Major
- Oviedo
Property Description
Located in one of Oviedo's premier communities, this lovely 3 beds 2 baths home can be your dream home. Situated on a large cul-de-sac, this long driveway home is completely fenced in with plenty of privacy and easy to accommodate for entertaining. This open floor plan home has many updates and has been freshly painted and features tile floors throughout. The dining room opens to a living area with French doors, making easy access to the patio. The patio slab has been updated from 8X8 to 10X34 for a future screen enclosure. Has a new roof and a brand-new central A/C installed on 4/15/2019. The double car garage has been updated with insulation in the attic, ladder access, tiles, new laundry area, and A/C unit separated from the central A/C. You can turn this garage into a home gym, entertainment room, etc. Just minutes away from top “A” rated schools, close to UCF, and Oviedo on The Park; which includes a playground, splash pad, amphitheater, and swan boat rides on the lake, as well as several restaurants and coffee shops. Forty-five minutes to the beaches or theme parks & thirty-five minutes to the Orlando Airport and fifteen minutes to the Sanford Airport. 4-Point and wing mitigation has passed inspection.
Additional Information
- Taxes
- $1156
- Minimum Lease
- 8-12 Months
- HOA Fee
- $189
- HOA Payment Schedule
- Annually
- Location
- Sidewalk, Paved
- Community Features
- Park, Sidewalks, No Deed Restriction
- Property Description
- One Story
- Zoning
- PUD
- Interior Layout
- Eat-in Kitchen, Living Room/Dining Room Combo, Open Floorplan, Vaulted Ceiling(s)
- Interior Features
- Eat-in Kitchen, Living Room/Dining Room Combo, Open Floorplan, Vaulted Ceiling(s)
- Floor
- Tile
- Appliances
- Dishwasher, Disposal, Microwave, Range, Refrigerator
- Utilities
- Cable Available, Public
- Heating
- Central
- Air Conditioning
- Central Air
- Exterior Construction
- Block, Concrete, Stucco
- Exterior Features
- Fence
- Roof
- Shingle
- Foundation
- Slab
- Pool
- No Pool
- Garage Carport
- 2 Car Garage
- Garage Spaces
- 2
- Garage Features
- Driveway
- Garage Dimensions
- 20x22
- Elementary School
- Carillon Elementary
- Middle School
- Jackson Heights Middle
- High School
- Oviedo High
- Pets
- Allowed
- Flood Zone Code
- X
- Parcel ID
- 23-21-31-513-0000-0130
- Legal Description
- LOT 13 ALAFAYA WOODS PH 17 PB 38 PGS 31 TO 33
Mortgage Calculator
Listing courtesy of BHHS FLORIDA REALTY. Selling Office: CORE GROUP REAL ESTATE LLC.
StellarMLS is the source of this information via Internet Data Exchange Program. All listing information is deemed reliable but not guaranteed and should be independently verified through personal inspection by appropriate professionals. Listings displayed on this website may be subject to prior sale or removal from sale. Availability of any listing should always be independently verified. Listing information is provided for consumer personal, non-commercial use, solely to identify potential properties for potential purchase. All other use is strictly prohibited and may violate relevant federal and state law. Data last updated on
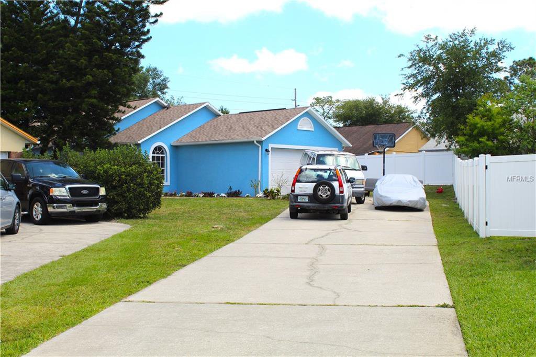
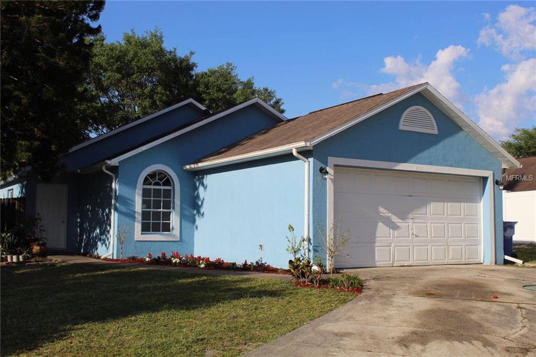
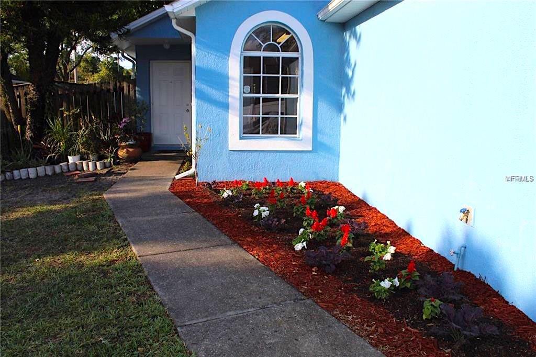
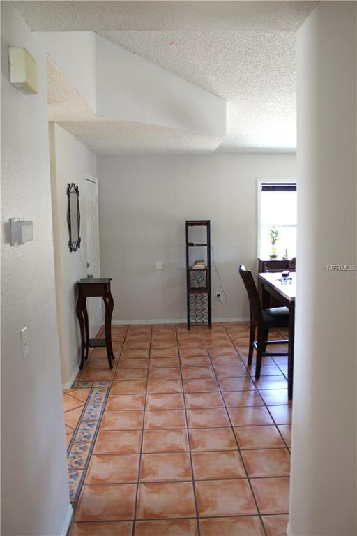
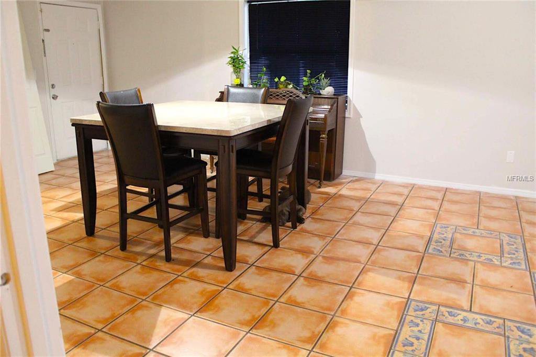
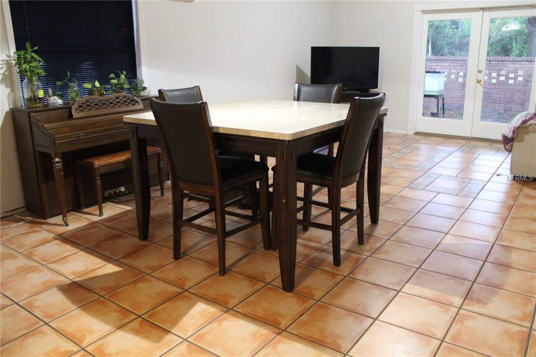
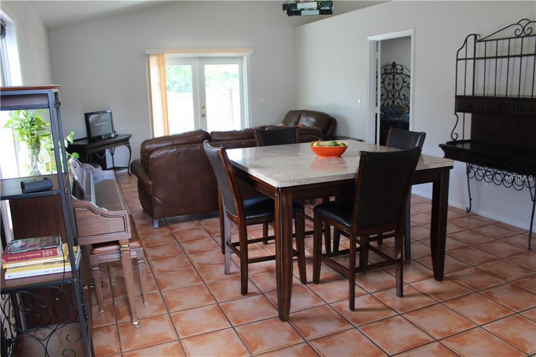
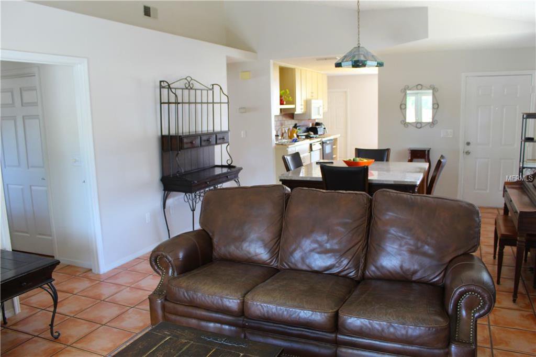

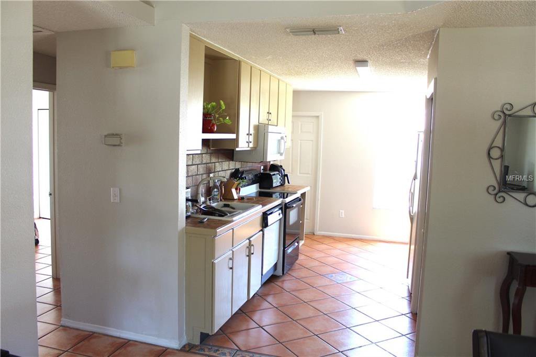
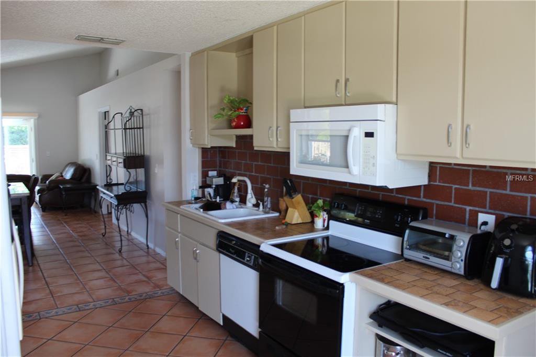
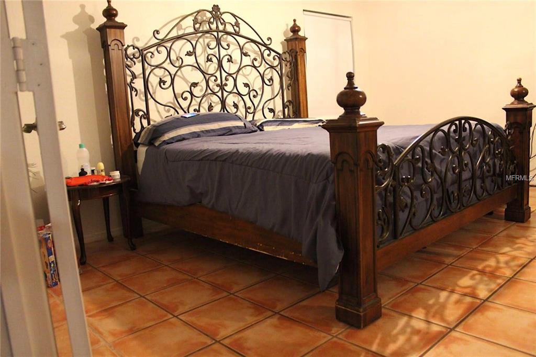
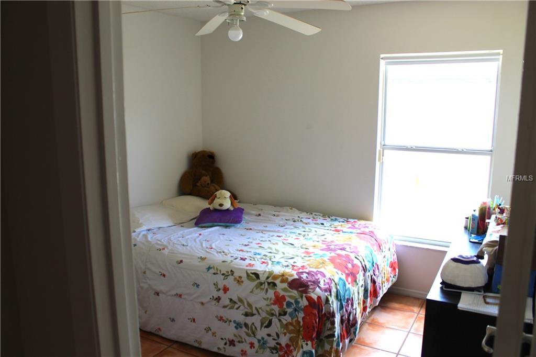
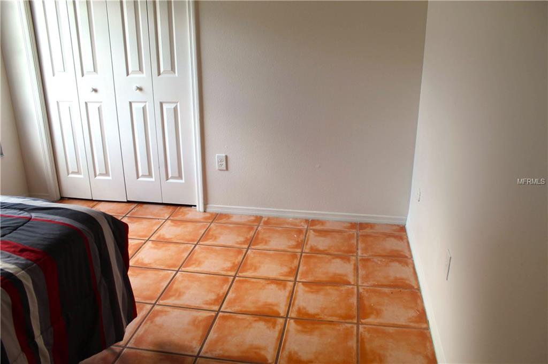
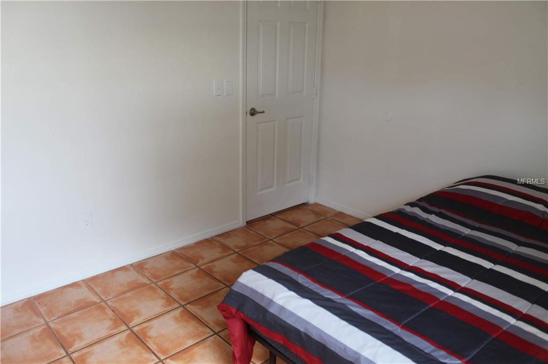
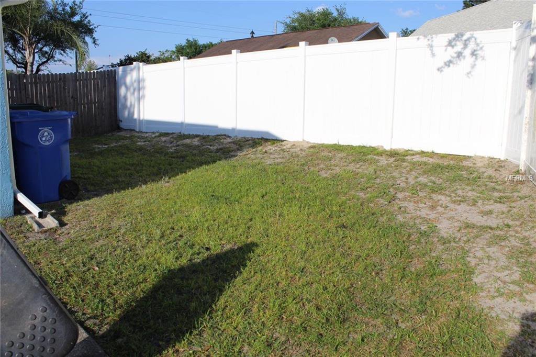
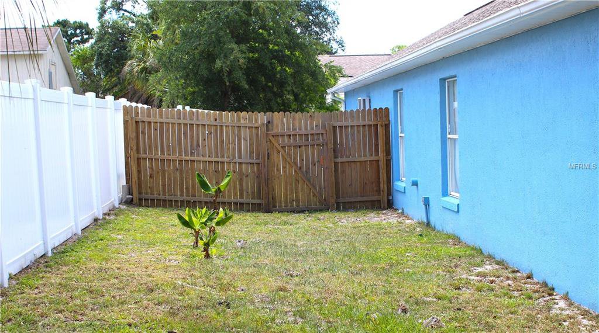
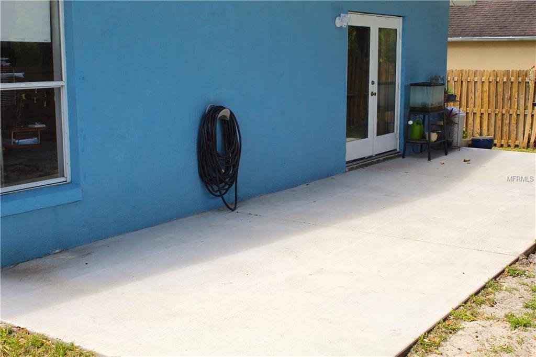
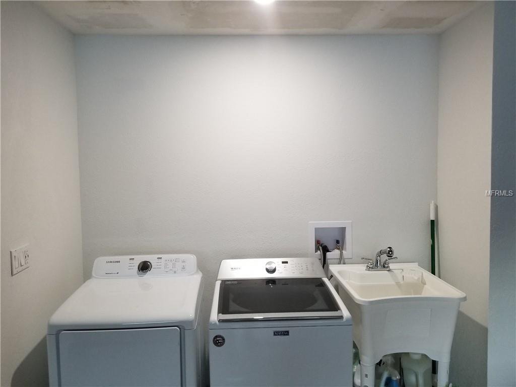
/u.realgeeks.media/belbenrealtygroup/400dpilogo.png)