1079 Cosmos Way, Oviedo, FL 32766
- $540,000
- 5
- BD
- 4
- BA
- 3,644
- SqFt
- Sold Price
- $540,000
- List Price
- $550,000
- Status
- Sold
- Closing Date
- Jun 14, 2019
- MLS#
- O5769450
- Property Style
- Single Family
- Architectural Style
- Florida
- Year Built
- 2016
- Bedrooms
- 5
- Bathrooms
- 4
- Living Area
- 3,644
- Lot Size
- 5,624
- Acres
- 0.13
- Total Acreage
- Up to 10, 889 Sq. Ft.
- Legal Subdivision Name
- Aulins Landing At Oviedo - Ph 2
- MLS Area Major
- Oviedo/Chuluota
Property Description
A spectacular "like-new" M/I home built in 2016 with tons of upgrades! This home is perfect for the growing and transitioning family, with an in-law guest suite downstairs, access to the pool/patio area and a full bathroom. Feel the warmth of this home from the moment you pull up, with upgraded landscaping, brick paver drive and walkway, PLUS an oversized lot with no side neighbors, thanks to a community common area, you won't have to take care of. Once you walk in, the modern finishes will win you over, like that wood-like tile she's always wanted, a beautiful kitchen every home owner craves, and a floor plan built for entertaining, complete with a butler's pantry. The downstairs flows with over-sized living areas, added lighting, and open staircase and tons of storage for all of your needs. Once you go up stairs, your privacy is unrivaled in this well thought out Sonoma model. The master suite is tucked away at the top of the stairs overlooking the pool. The master bathroom & custom closet system will seal the deal. If that wasn't enough, the remaining 3 bedrooms and 2 bathrooms are spaced with privacy in mind. PLUS All rooms are equipped with a closet organizational system! And the loft area is large enough for the kids to never need to go downstairs. But when they do, it's to go to the amazing saltwater pool! With Travertine tile, a large swim out for the younger kids and a large hot-tub for relaxing, the outdoor living space makes this home the "complete" package. Don't wait- see it today.
Additional Information
- Taxes
- $6218
- Minimum Lease
- 7 Months
- HOA Fee
- $150
- HOA Payment Schedule
- Monthly
- Maintenance Includes
- Private Road
- Community Features
- Gated, Playground, No Deed Restriction, Gated Community
- Property Description
- Two Story
- Zoning
- R-1
- Interior Layout
- Ceiling Fans(s), Open Floorplan, Stone Counters
- Interior Features
- Ceiling Fans(s), Open Floorplan, Stone Counters
- Floor
- Carpet, Ceramic Tile
- Appliances
- Dishwasher, Disposal, Electric Water Heater, Microwave, Range, Refrigerator
- Utilities
- Electricity Connected, Public, Street Lights
- Heating
- Central, Electric
- Air Conditioning
- Central Air
- Exterior Construction
- Block, Stucco
- Exterior Features
- Irrigation System, Sidewalk, Sliding Doors
- Roof
- Shingle
- Foundation
- Slab
- Pool
- Private
- Pool Type
- Gunite, Heated, In Ground, Lighting, Pool Sweep, Salt Water, Screen Enclosure, Self Cleaning
- Garage Carport
- 3 Car Garage
- Garage Spaces
- 3
- Garage Features
- Tandem
- Garage Dimensions
- 36X20
- Elementary School
- Walker Elementary
- Middle School
- Chiles Middle
- High School
- Hagerty High
- Pets
- Allowed
- Flood Zone Code
- X
- Parcel ID
- 24-21-31-503-0000-0450
- Legal Description
- LOT 45 AULINS LANDING AT OVIEDO - PHASE 2 PB 80 PGS 6 & 7
Mortgage Calculator
Listing courtesy of ER REAL ESTATE GROUP. Selling Office: COLDWELL BANKER RESIDENTIAL RE.
StellarMLS is the source of this information via Internet Data Exchange Program. All listing information is deemed reliable but not guaranteed and should be independently verified through personal inspection by appropriate professionals. Listings displayed on this website may be subject to prior sale or removal from sale. Availability of any listing should always be independently verified. Listing information is provided for consumer personal, non-commercial use, solely to identify potential properties for potential purchase. All other use is strictly prohibited and may violate relevant federal and state law. Data last updated on
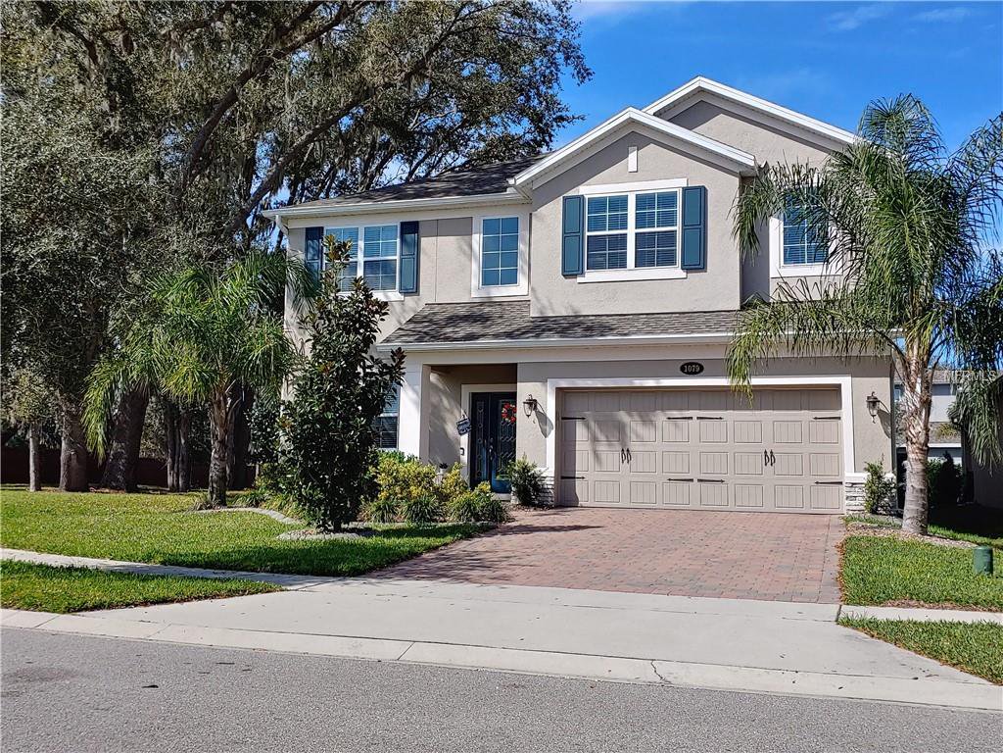












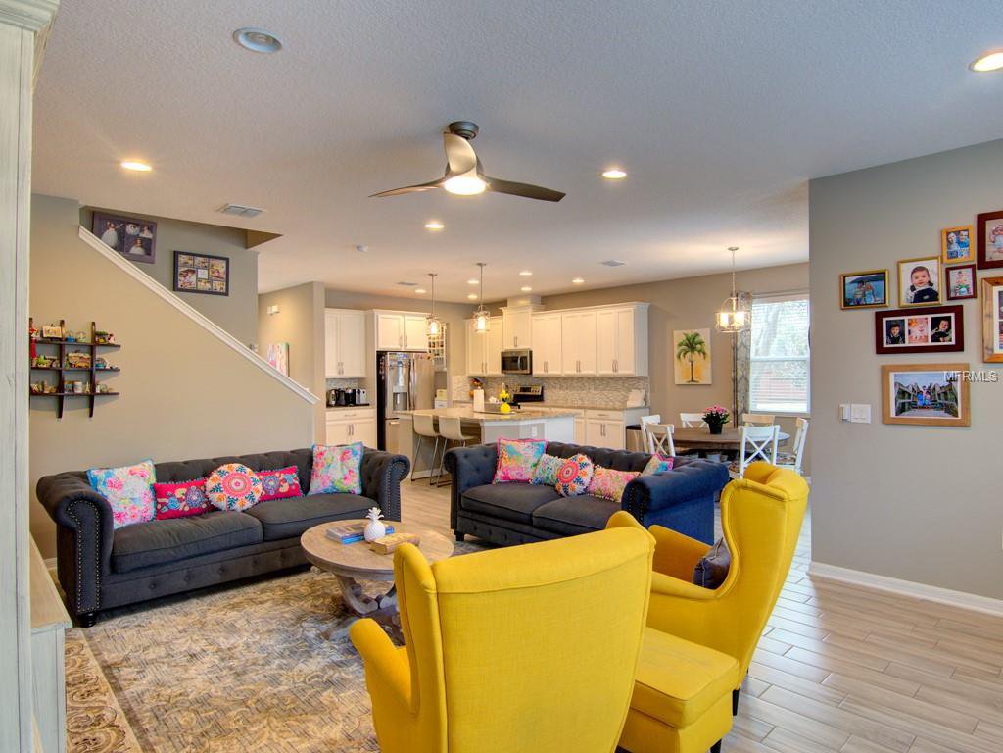

















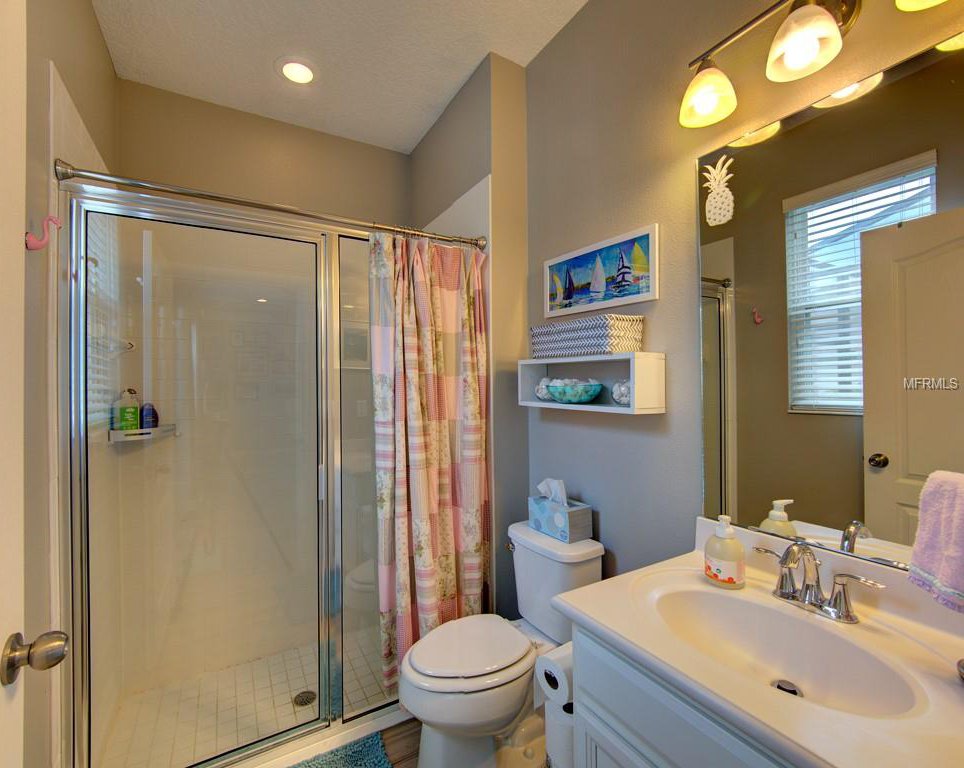
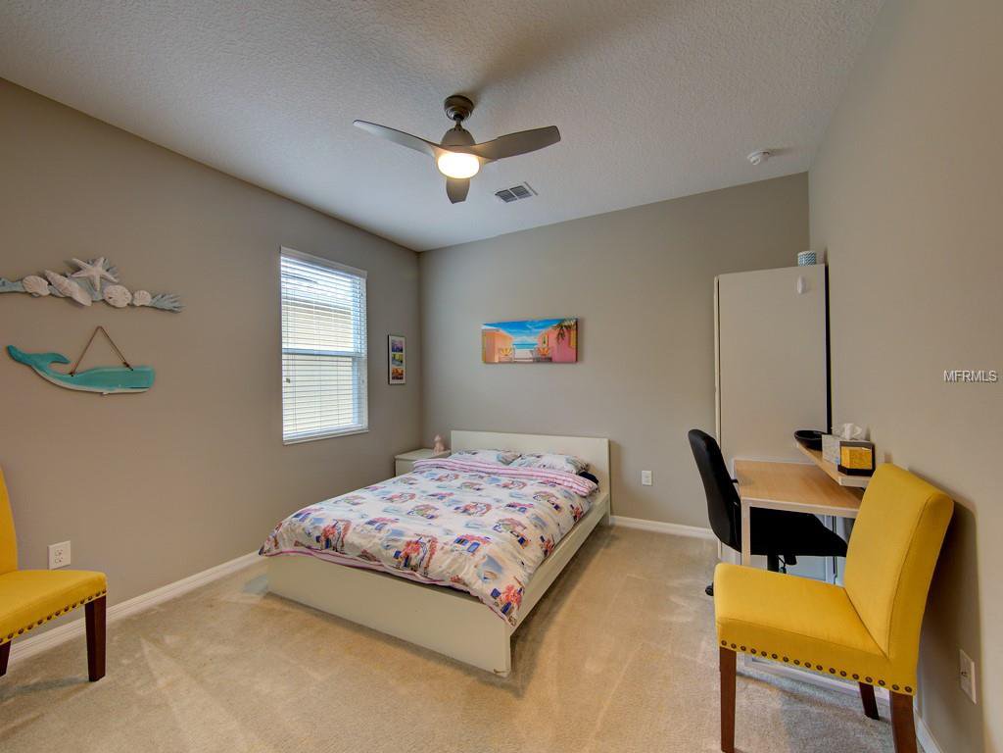


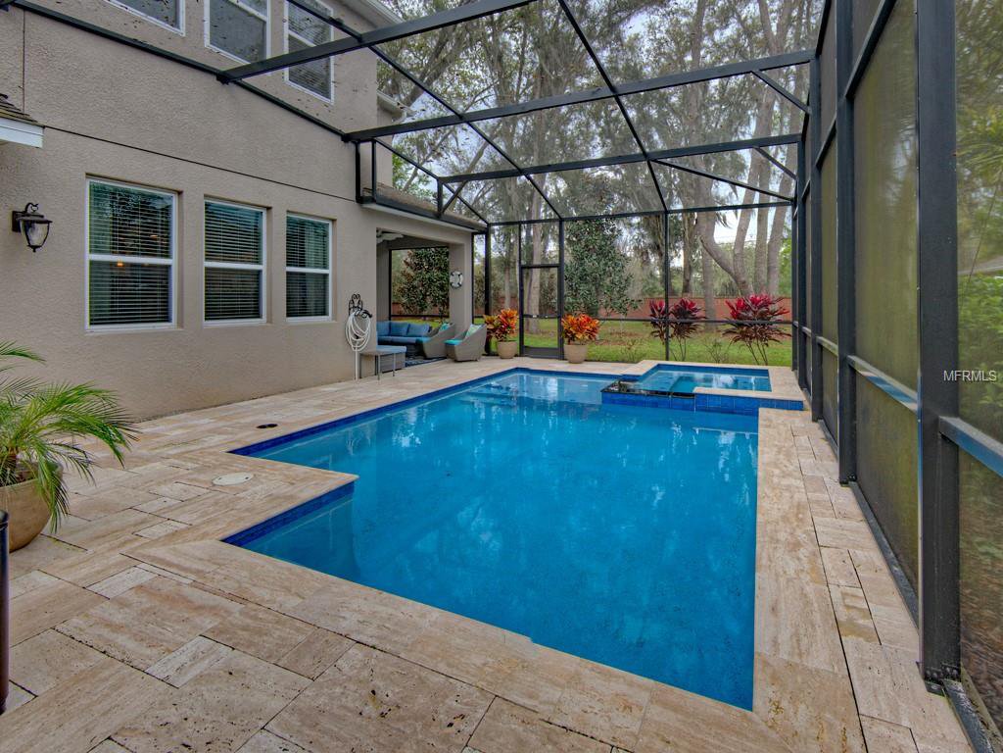
/u.realgeeks.media/belbenrealtygroup/400dpilogo.png)