2806 Tupelo Court, Longwood, FL 32779
- $790,000
- 4
- BD
- 3.5
- BA
- 4,830
- SqFt
- Sold Price
- $790,000
- List Price
- $799,000
- Status
- Sold
- Closing Date
- Nov 18, 2019
- MLS#
- O5769447
- Property Style
- Single Family
- Year Built
- 1989
- Bedrooms
- 4
- Bathrooms
- 3.5
- Baths Half
- 1
- Living Area
- 4,830
- Lot Size
- 45,100
- Acres
- 1.04
- Total Acreage
- One + to Two Acres
- Legal Subdivision Name
- Wingfield North
- MLS Area Major
- Longwood/Wekiva Springs
Property Description
Excellent Value! Beautiful executive home located in the guard gated community of Wingfield North. The work has been done for you! Completely remodeled and move-in ready sited on a private acre lot on a quiet cul-de-sac. The circular driveway leads you to the all brick home, oversized 4 car garage, perfectly manicured lawn, new outdoor lighting and a new slate roof. A brand new kitchen featuring exotic granite countertops, solid wood cabinetry, stainless steel appliances, huge island and bar space opens naturally to the spacious family room featuring cathedral ceilings, a wood burning fireplace and wet bar area. The open floor plan leads you to the formal dining room and living room area with another wood burning fireplace and a spiral staircase leading you to a loft/multi-purpose room. Enjoy one level living with a split plan perfect for families. Spacious master suite features cathedral ceilings, a double-sided wood burning fireplace and an adjacent office off the lanai area. Luxurious master bathroom with garden bath, granite counters, raindrop shower and his and her walk-in closets. Enjoy gorgeous views of the new saltwater, pebble tech pool, spa, pavers and pergola. Zoned for top Seminole county schools, desirable Markham Woods area, close to shopping & dining and convenient to I-4, 417 and 429. . Come see this immaculate home today!
Additional Information
- Taxes
- $7852
- Minimum Lease
- 1 Month
- HOA Fee
- $1,475
- HOA Payment Schedule
- Semi-Annually
- Maintenance Includes
- 24-Hour Guard
- Community Features
- Tennis Courts, No Deed Restriction
- Zoning
- A-1
- Interior Layout
- Ceiling Fans(s), Crown Molding, Eat-in Kitchen, High Ceilings, Kitchen/Family Room Combo, Master Downstairs, Open Floorplan, Solid Wood Cabinets, Stone Counters, Vaulted Ceiling(s), Walk-In Closet(s)
- Interior Features
- Ceiling Fans(s), Crown Molding, Eat-in Kitchen, High Ceilings, Kitchen/Family Room Combo, Master Downstairs, Open Floorplan, Solid Wood Cabinets, Stone Counters, Vaulted Ceiling(s), Walk-In Closet(s)
- Floor
- Carpet, Hardwood, Travertine
- Appliances
- Built-In Oven, Cooktop, Dishwasher, Disposal, Electric Water Heater, Exhaust Fan, Microwave, Refrigerator, Water Softener
- Utilities
- Cable Available
- Heating
- Central
- Air Conditioning
- Central Air
- Fireplace Description
- Family Room, Living Room, Master Bedroom, Wood Burning
- Exterior Construction
- Brick
- Exterior Features
- Fence, French Doors, Irrigation System, Lighting
- Roof
- Slate
- Foundation
- Slab
- Pool
- Private
- Pool Type
- Heated, In Ground
- Garage Carport
- 4 Car Garage
- Garage Spaces
- 4
- Garage Dimensions
- 48x30
- Pets
- Allowed
- Flood Zone Code
- X
- Parcel ID
- 23-20-29-5FW-0000-0440
- Legal Description
- LOT 44 WINGFIELD NORTH PB 26 PGS 18 & 19
Mortgage Calculator
Listing courtesy of PREMIER REALTY PARTNERS INC. Selling Office: PREMIER REALTY PARTNERS INC.
StellarMLS is the source of this information via Internet Data Exchange Program. All listing information is deemed reliable but not guaranteed and should be independently verified through personal inspection by appropriate professionals. Listings displayed on this website may be subject to prior sale or removal from sale. Availability of any listing should always be independently verified. Listing information is provided for consumer personal, non-commercial use, solely to identify potential properties for potential purchase. All other use is strictly prohibited and may violate relevant federal and state law. Data last updated on
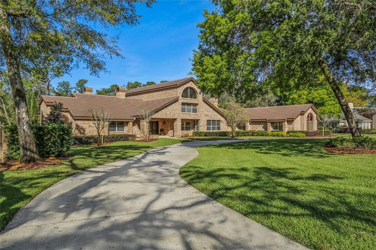
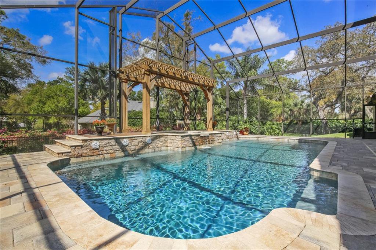
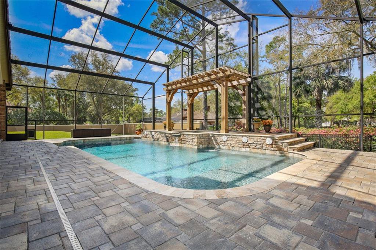
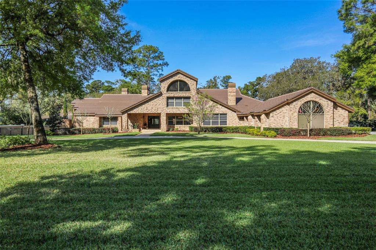
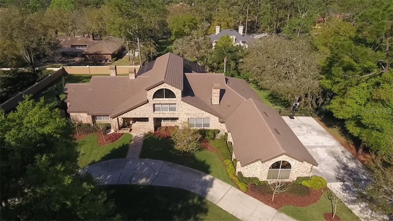
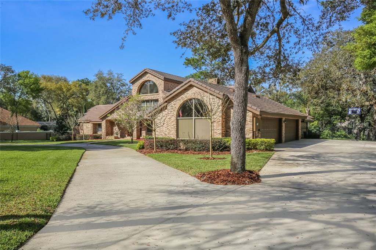
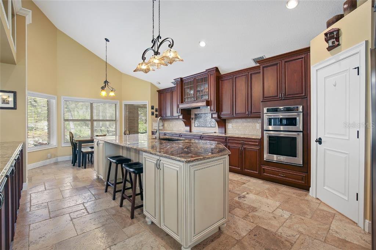
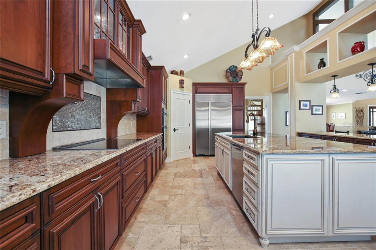
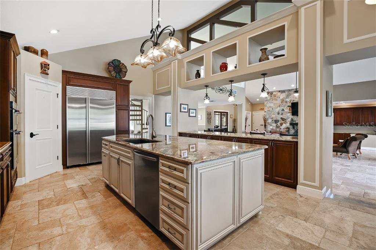
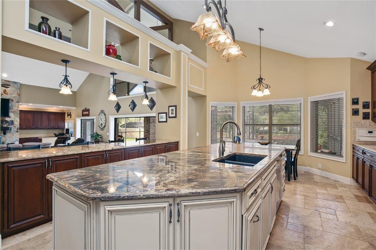
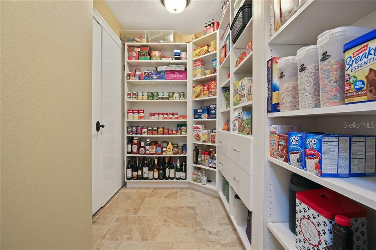
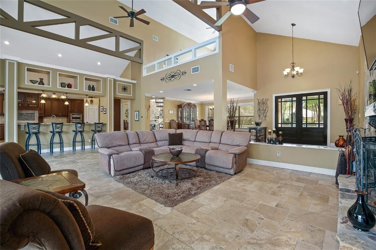
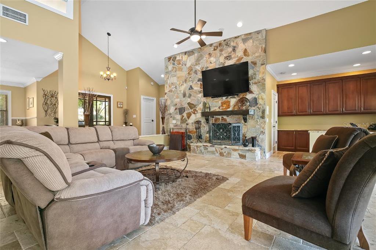
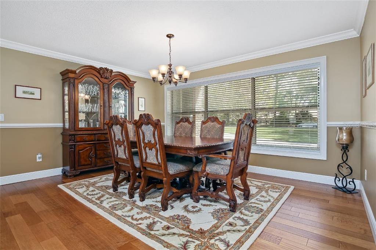
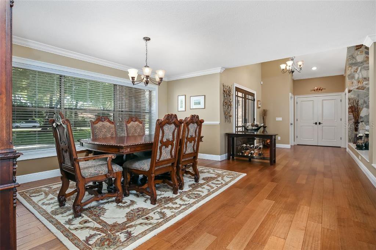
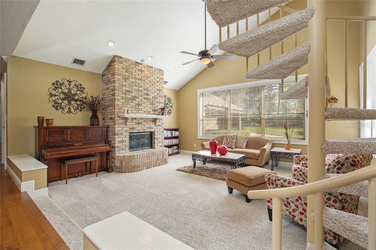
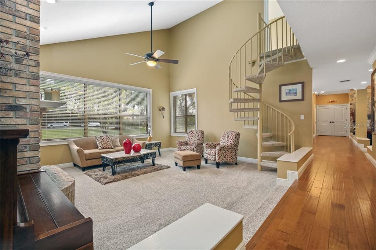
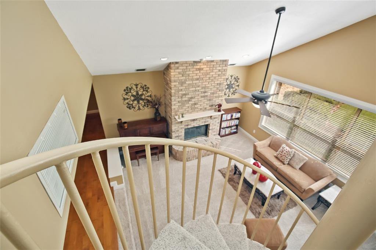
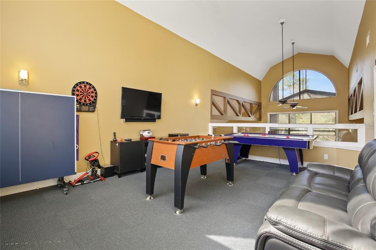
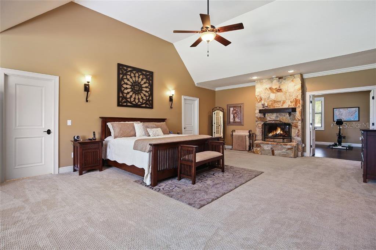
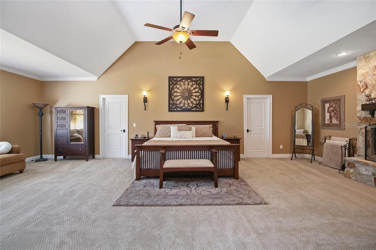
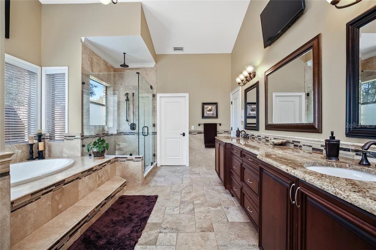
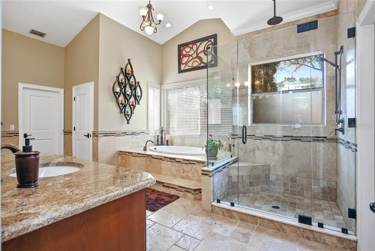
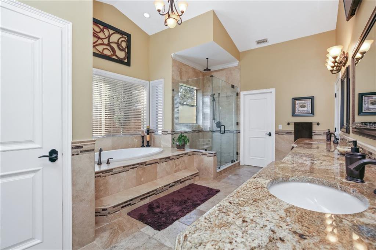
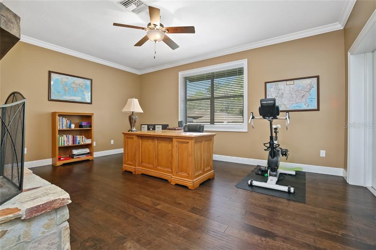
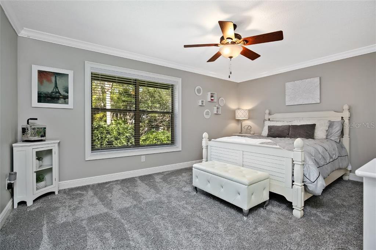
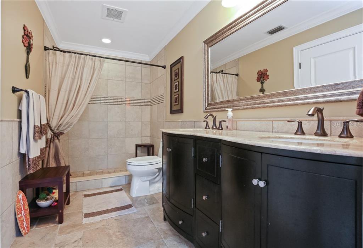
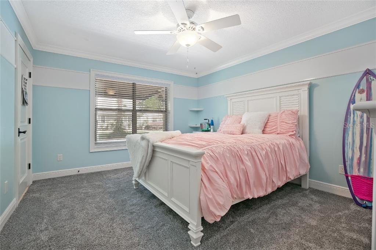
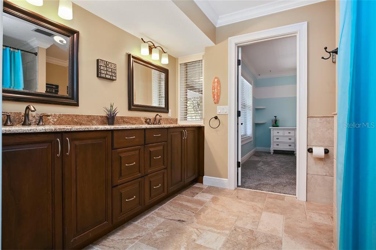
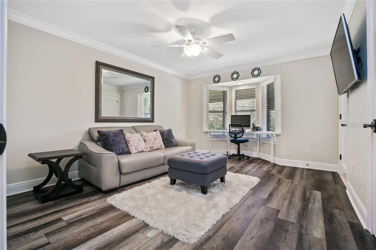
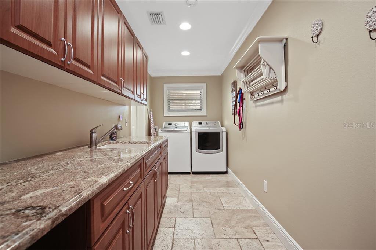
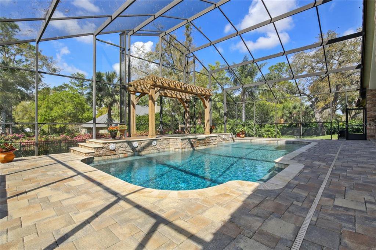
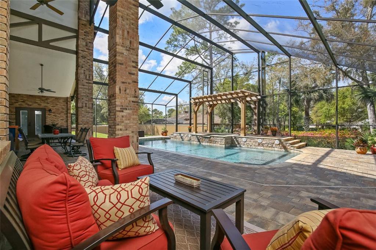
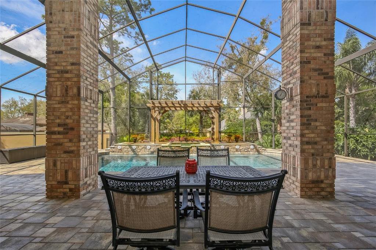
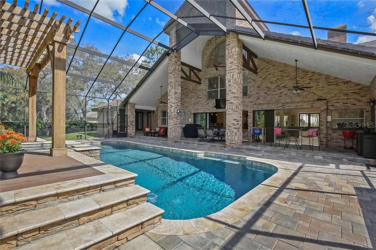
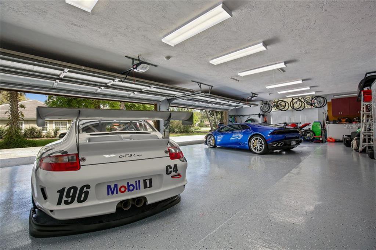
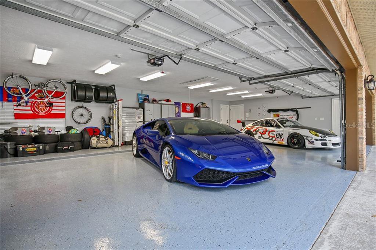
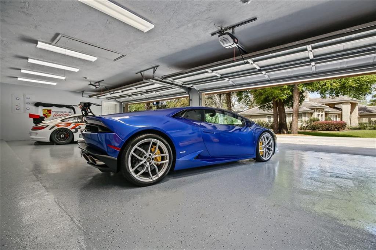
/u.realgeeks.media/belbenrealtygroup/400dpilogo.png)