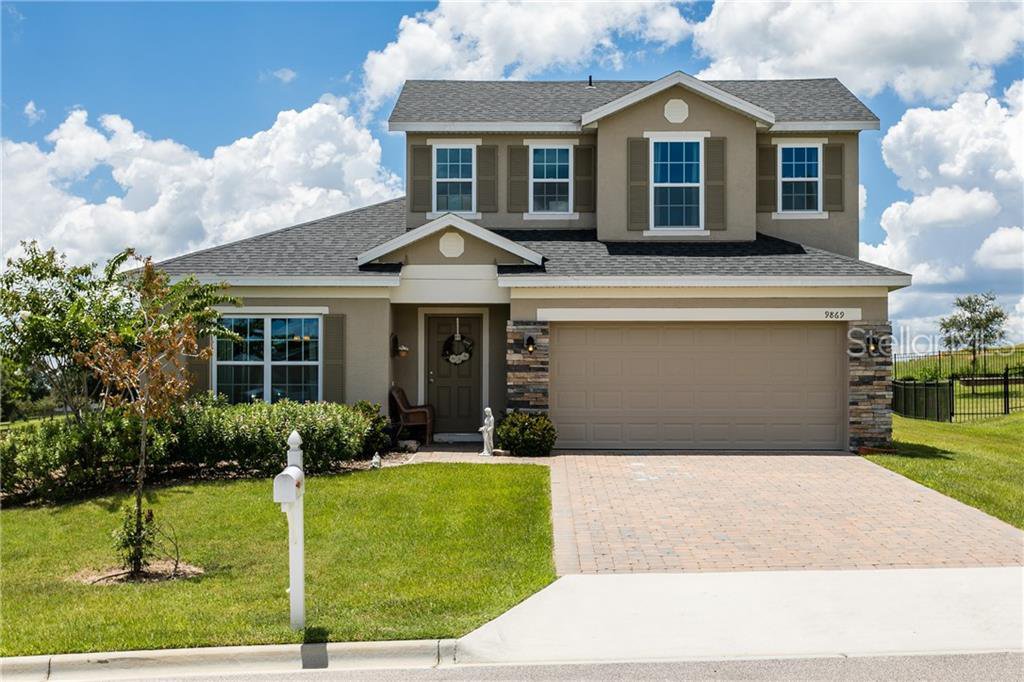9869 Lenox Street, Clermont, FL 34711
- $294,900
- 4
- BD
- 2.5
- BA
- 2,484
- SqFt
- Sold Price
- $294,900
- List Price
- $294,900
- Status
- Sold
- Closing Date
- Jun 14, 2019
- MLS#
- O5769424
- Property Style
- Single Family
- Year Built
- 2015
- Bedrooms
- 4
- Bathrooms
- 2.5
- Baths Half
- 1
- Living Area
- 2,484
- Lot Size
- 9,876
- Acres
- 0.23
- Total Acreage
- Up to 10, 889 Sq. Ft.
- Legal Subdivision Name
- Barrington Estates Ph Ii Sub
- MLS Area Major
- Clermont
Property Description
Situated in a GATED community and offering panoramic views of the gorgeous green hills of Clermont, this EXCEPTIONAL home presents a substantial amount of space both inside and out. Upon entering, you’re welcomed by a formal living room/dining room layout. The AMAZING kitchen/family room combination will become a favorite gathering space for all! Your kitchen features stunning GRANITE COUNTERS, STAINLESS STEEL appliances, a tile back splash and an ample amount of cabinet space for storage. Natural light immerses you as you relax in the inviting family room where sliding glass doors open up onto a lovely covered patio. Enjoy the tranquil views of rolling hills as you unwind on the patio and take in the peaceful ambiance of your surroundings. A large FLEX SPACE just off the kitchen provides you with an additional area that can be utilized in whatever format currently fits your needs! One of the UNIQUE FEATURES of this home is that it boasts TWO MASTER BEDROOMS! The first is on the ground floor and contains a HUGE walk-in closet along with a full bath showcasing dual sinks, a garden tub, separate walk-in shower and water closet. Two additional guest bedrooms and a full bath are also located on lower level. Upstairs you’ll find a fantastic SECONDARY MASTER SUITE that includes another walk-in closet and a full bath. This master space is connected to a spacious sitting room that could easily be utilized as an office space, library, reading nook, the possibilities are endless! Peaceful living awaits you!
Additional Information
- Taxes
- $2911
- Minimum Lease
- 1-2 Years
- HOA Fee
- $247
- HOA Payment Schedule
- Quarterly
- Community Features
- Deed Restrictions, Gated, Park, Playground, Gated Community
- Interior Layout
- Eat-in Kitchen, Kitchen/Family Room Combo, Living Room/Dining Room Combo, Master Downstairs
- Interior Features
- Eat-in Kitchen, Kitchen/Family Room Combo, Living Room/Dining Room Combo, Master Downstairs
- Floor
- Carpet, Tile
- Appliances
- Dishwasher, Microwave
- Utilities
- Cable Available, Electricity Available
- Heating
- Central
- Air Conditioning
- Central Air
- Exterior Construction
- Block, Brick, Stucco
- Exterior Features
- Lighting
- Roof
- Shingle
- Foundation
- Slab
- Pool
- No Pool
- Garage Carport
- 2 Car Garage
- Garage Spaces
- 2
- Garage Dimensions
- 28x21
- Elementary School
- Pine Ridge Elem
- Middle School
- Gray Middle
- High School
- South Lake High
- Pets
- Allowed
- Flood Zone Code
- X
- Parcel ID
- 11-23-25-0201-000-12400
- Legal Description
- BARRINGTON ESTATES PHASE II SUB 14-23-25 LOT 124 PB 65 PG 91 ORB 4624 PG 2406 ORB 4749 PG 1536
Mortgage Calculator
Listing courtesy of RE/MAX 200 REALTY. Selling Office: REALTY PARTNERS LLC.
StellarMLS is the source of this information via Internet Data Exchange Program. All listing information is deemed reliable but not guaranteed and should be independently verified through personal inspection by appropriate professionals. Listings displayed on this website may be subject to prior sale or removal from sale. Availability of any listing should always be independently verified. Listing information is provided for consumer personal, non-commercial use, solely to identify potential properties for potential purchase. All other use is strictly prohibited and may violate relevant federal and state law. Data last updated on

/u.realgeeks.media/belbenrealtygroup/400dpilogo.png)