834 Ashworth Overlook Drive Unit C, Apopka, FL 32712
- $170,500
- 2
- BD
- 2
- BA
- 1,420
- SqFt
- Sold Price
- $170,500
- List Price
- $160,000
- Status
- Sold
- Closing Date
- Jun 19, 2019
- MLS#
- O5769387
- Property Style
- Condo
- Year Built
- 2007
- Bedrooms
- 2
- Bathrooms
- 2
- Living Area
- 1,420
- Lot Size
- 1,802
- Acres
- 0.04
- Total Acreage
- Up to 10, 889 Sq. Ft.
- Building Name
- N/A
- Legal Subdivision Name
- Overlook/Parkside Condo
- MLS Area Major
- Apopka
Property Description
Welcome home! You’ll be right near shopping and dining at Apopka Commons, Winn Dixie, 451, 449 and 441, Magnolia Park at Lake Apopka, fun weekends kayaking at Wekiva Springs and Wekiva Island, Orlando Apopka Airport, and a short drive to Cranes Roost and the Altamonte Mall, downtown Orlando and the theme parks. This beautiful 2/2 townhome features a one car garage, private balcony, landscaping and a spacious side yard for the family to enjoy. Inside this well maintained home you’ll be greeted by laminate wood floors, tall ceilings, natural light and a spacious open floorplan. The kitchen houses ceramic tile floors, plenty of cabinet and pantry storage space, stainless steel appliances and recessed lighting. The big master suite features a walk in closet, vaulted ceilings, dual vanities, and a sparkling clean tub/shower combo with built in shelving. The second bedroom is located adjacent to the indoor laundry room and guest bathroom. The guest bath houses a tub/shower combo and the laundry room is equipped with a Kenmore washer and dryer. To see this captivating home before it’s gone, call now to schedule your showing
Additional Information
- Taxes
- $541
- Minimum Lease
- 7 Months
- Hoa Fee
- $318
- HOA Payment Schedule
- Monthly
- Maintenance Includes
- Cable TV, Pool, Internet, Maintenance Structure, Maintenance Grounds
- Location
- City Limits, Paved
- Community Features
- Deed Restrictions, Pool
- Property Description
- Two Story
- Zoning
- PUD
- Interior Layout
- Ceiling Fans(s), Kitchen/Family Room Combo, Open Floorplan, Split Bedroom
- Interior Features
- Ceiling Fans(s), Kitchen/Family Room Combo, Open Floorplan, Split Bedroom
- Floor
- Ceramic Tile, Laminate
- Appliances
- Dishwasher, Disposal, Microwave, Range, Refrigerator
- Utilities
- BB/HS Internet Available, Cable Available, Electricity Connected, Public, Sewer Connected
- Heating
- Central
- Air Conditioning
- Central Air
- Exterior Construction
- Block, Siding, Stucco
- Exterior Features
- Balcony, Irrigation System
- Roof
- Shingle
- Foundation
- Slab
- Pool
- Community
- Garage Carport
- 1 Car Garage
- Garage Spaces
- 1
- Garage Dimensions
- 10X21
- Pets
- Allowed
- Floor Number
- 2
- Flood Zone Code
- X
- Parcel ID
- 05-21-28-6461-26-030
- Legal Description
- OVERLOOK AT PARKSIDE CONDOMINIUM 8585/0715 UNIT C BLDG 26
Mortgage Calculator
Listing courtesy of KELLER WILLIAMS CLASSIC. Selling Office: KELLER WILLIAMS CLASSIC REALTY.
StellarMLS is the source of this information via Internet Data Exchange Program. All listing information is deemed reliable but not guaranteed and should be independently verified through personal inspection by appropriate professionals. Listings displayed on this website may be subject to prior sale or removal from sale. Availability of any listing should always be independently verified. Listing information is provided for consumer personal, non-commercial use, solely to identify potential properties for potential purchase. All other use is strictly prohibited and may violate relevant federal and state law. Data last updated on
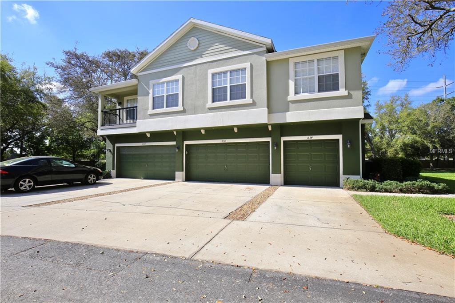
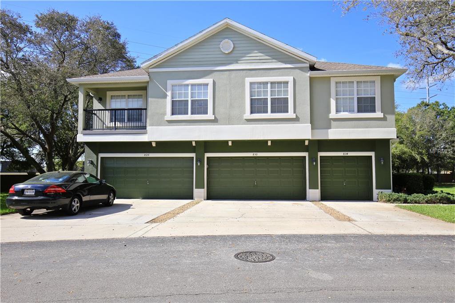
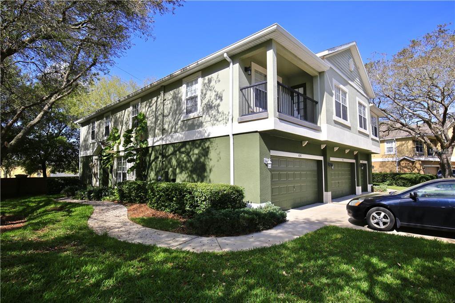
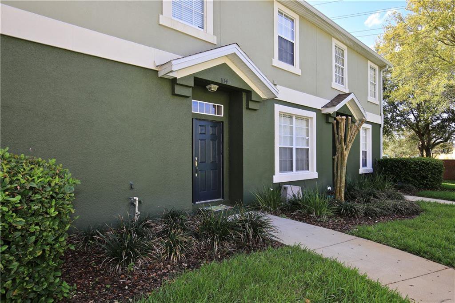
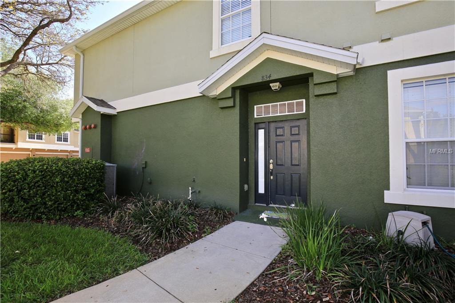
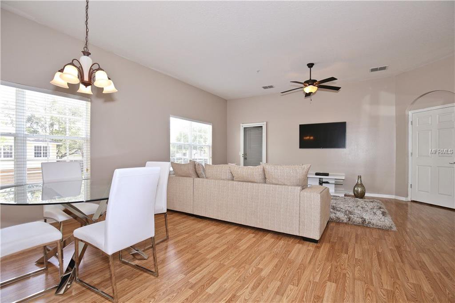
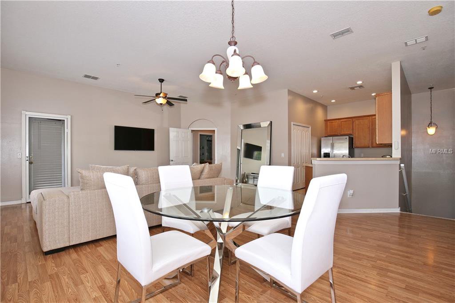
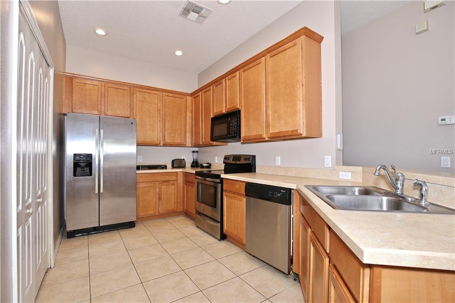
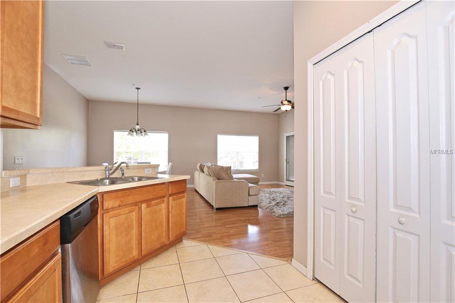
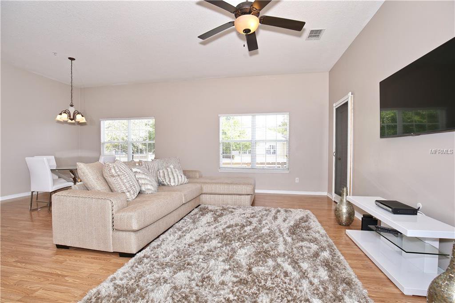

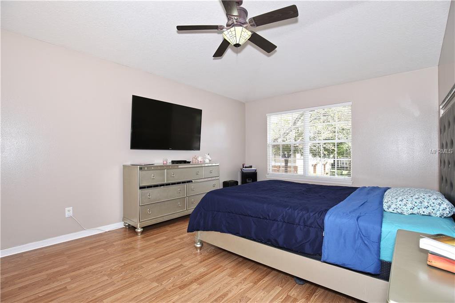
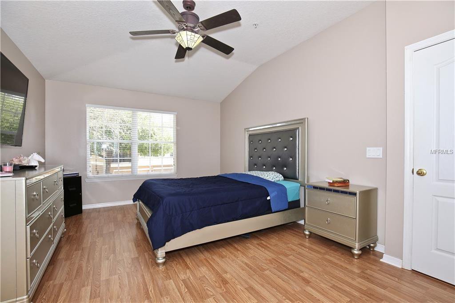
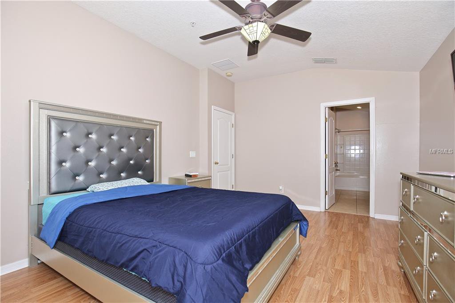
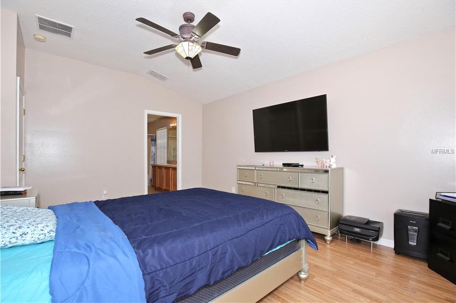
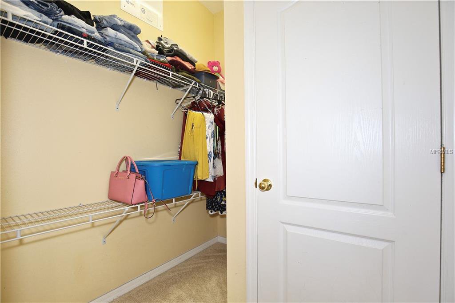
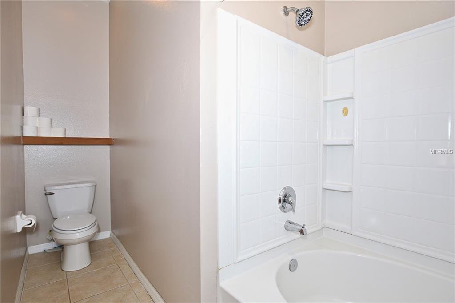
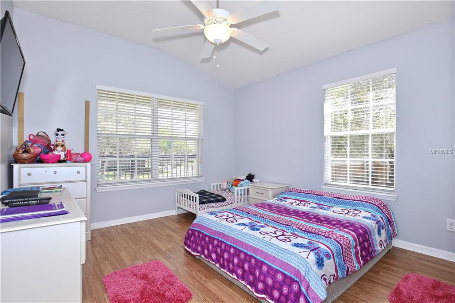
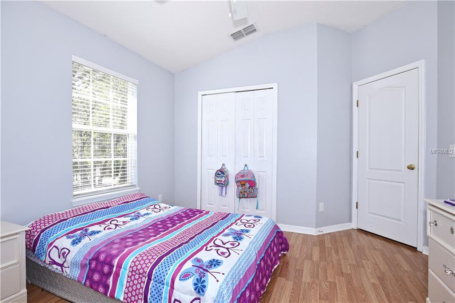
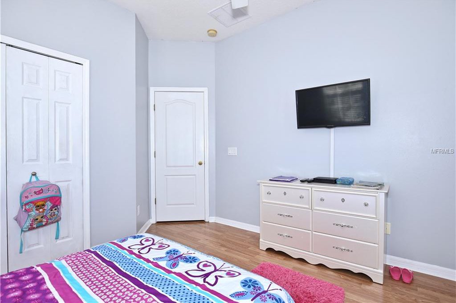
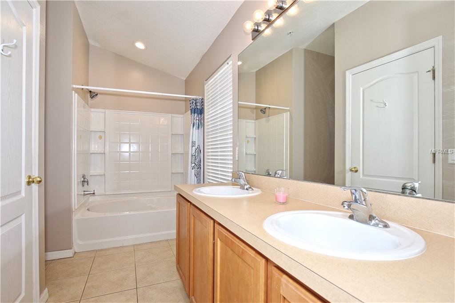
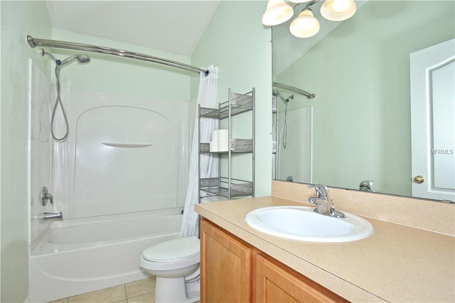
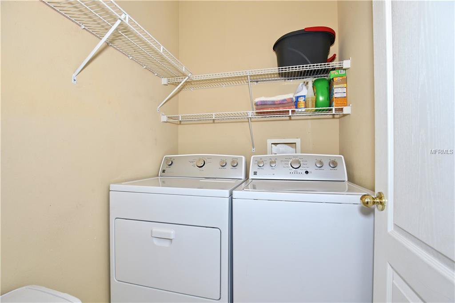
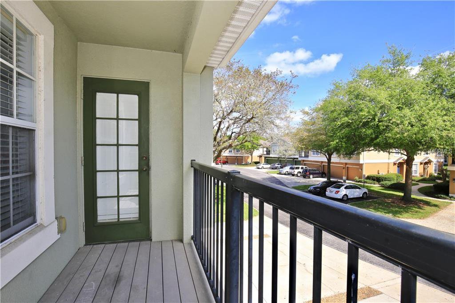
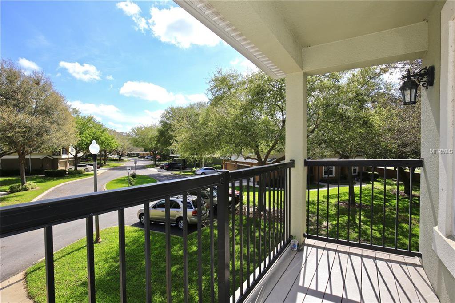
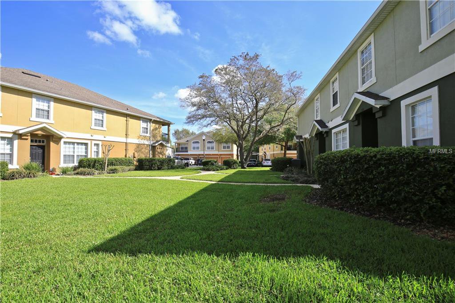
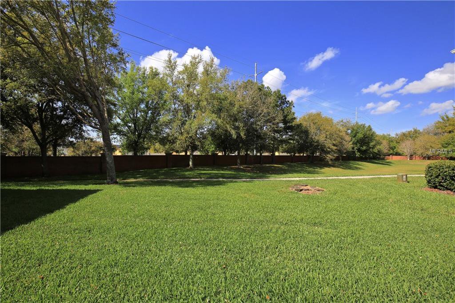
/u.realgeeks.media/belbenrealtygroup/400dpilogo.png)