483 Rocky Brook Court, Casselberry, FL 32707
- $240,000
- 3
- BD
- 2
- BA
- 1,271
- SqFt
- Sold Price
- $240,000
- List Price
- $240,000
- Status
- Sold
- Closing Date
- May 17, 2019
- MLS#
- O5769261
- Property Style
- Single Family
- Year Built
- 1985
- Bedrooms
- 3
- Bathrooms
- 2
- Living Area
- 1,271
- Lot Size
- 6,943
- Acres
- 0.16
- Total Acreage
- Up to 10, 889 Sq. Ft.
- Legal Subdivision Name
- Deer Run Unit 11
- MLS Area Major
- Casselberry
Property Description
This home qualifies for a NO CLOSING COST LOAN, saving you THOUSANDS! Adorable 3 bed, 2 bath home situated on a quiet cul-de-sac in the desirable DEER RUN golf course community. Move in ready home with a bright and open floor plan, updated kitchen + bathrooms, NEW laminate flooring throughout and freshly painted interior. The kitchen overlooks the family room and features quartz counter tops, refinished cabinets, tiled back splash and Stainless-steel appliances. Featuring the split bedroom floor plan you have a spacious master suite with sliders leading out to the back yard. Master bath offers a new vanity with dual sinks and tiled shower. The other two rooms are generously sized and share a nicely appointed bathroom. The back yard is fully fenced and the perfect place to create your own oasis. Conveniently located to A- Rated schools, major roads, and a variety of shopping & dining. Don’t miss this chance to call this your home!
Additional Information
- Taxes
- $2404
- Minimum Lease
- No Minimum
- HOA Fee
- $10
- HOA Payment Schedule
- Monthly
- Location
- Sidewalk, Street Dead-End
- Community Features
- No Deed Restriction
- Property Description
- One Story
- Zoning
- RES
- Interior Layout
- Ceiling Fans(s), Crown Molding, High Ceilings, Kitchen/Family Room Combo
- Interior Features
- Ceiling Fans(s), Crown Molding, High Ceilings, Kitchen/Family Room Combo
- Floor
- Ceramic Tile, Laminate
- Appliances
- Dishwasher, Dryer, Electric Water Heater, Microwave, Range, Refrigerator
- Utilities
- BB/HS Internet Available, Cable Available, Cable Connected, Electricity Connected, Street Lights
- Heating
- Central, Electric
- Air Conditioning
- Central Air
- Exterior Construction
- Block, Stucco
- Exterior Features
- Fence, Rain Gutters, Satellite Dish, Sliding Doors
- Roof
- Shingle
- Foundation
- Slab
- Pool
- No Pool
- Garage Carport
- 2 Car Garage
- Garage Spaces
- 2
- Garage Features
- Garage Door Opener
- Garage Dimensions
- 20x20
- Pets
- Allowed
- Flood Zone Code
- X
- Parcel ID
- 14-21-30-5GV-0000-0980
- Legal Description
- LEG LOT 98 DEERRUN UNIT 11 PB 29 PGS 22 & 23
Mortgage Calculator
Listing courtesy of LISTED.COM INC. Selling Office: NON-MFRMLS OFFICE.
StellarMLS is the source of this information via Internet Data Exchange Program. All listing information is deemed reliable but not guaranteed and should be independently verified through personal inspection by appropriate professionals. Listings displayed on this website may be subject to prior sale or removal from sale. Availability of any listing should always be independently verified. Listing information is provided for consumer personal, non-commercial use, solely to identify potential properties for potential purchase. All other use is strictly prohibited and may violate relevant federal and state law. Data last updated on
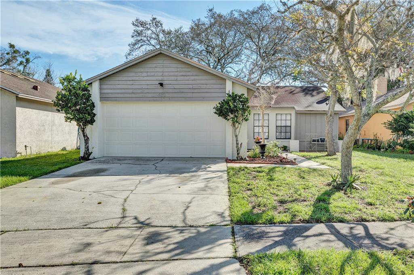
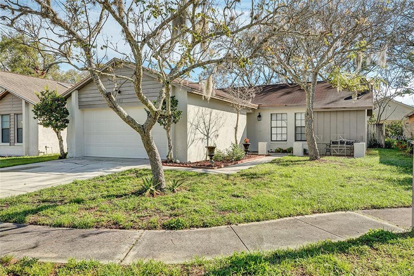
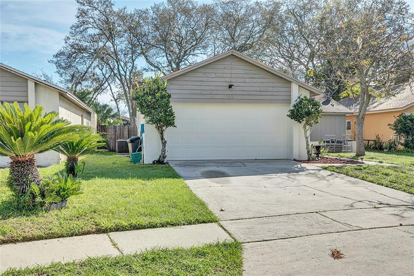
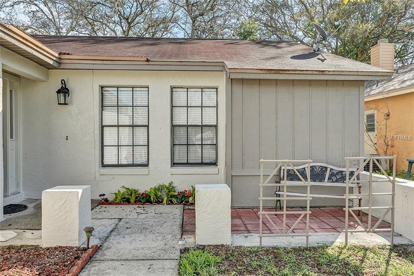
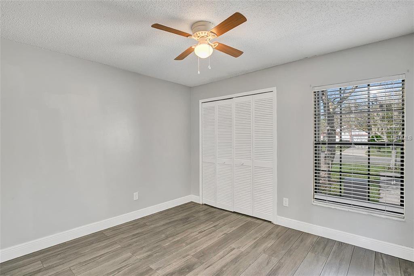
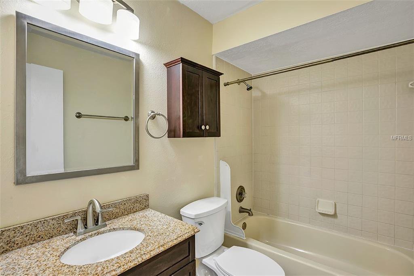
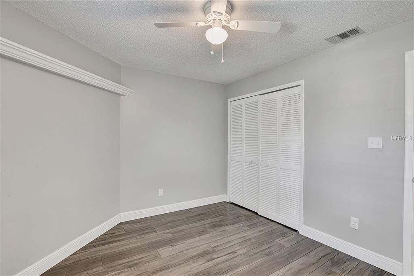
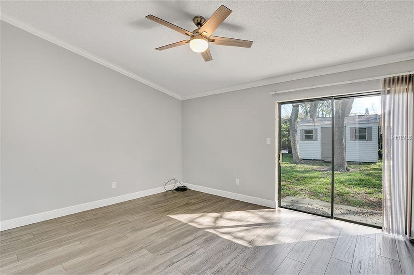
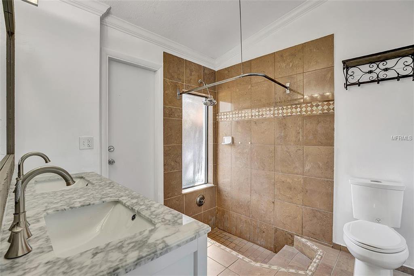
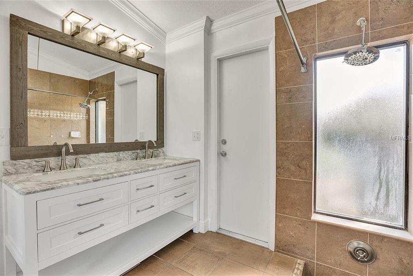
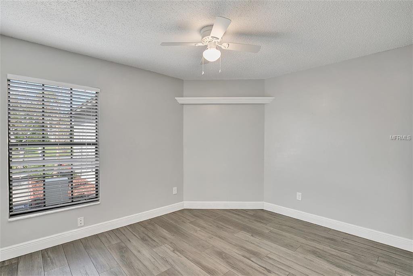
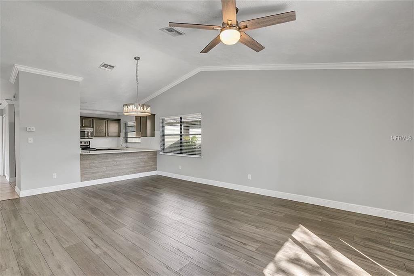
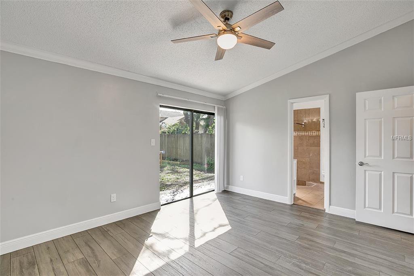
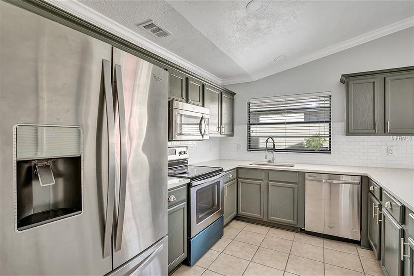
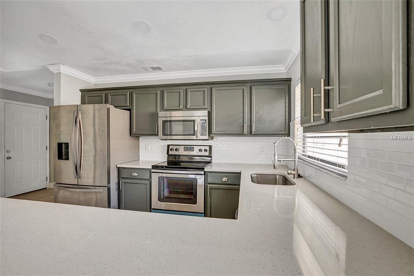
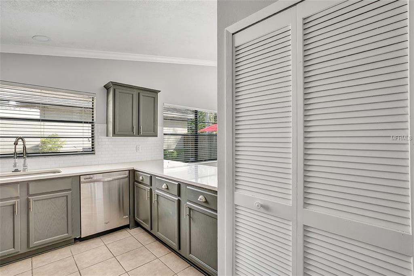
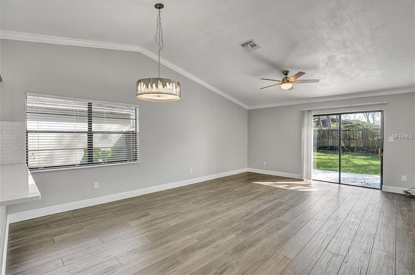
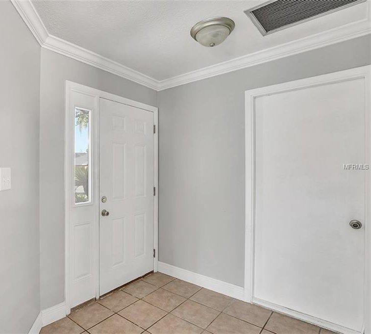
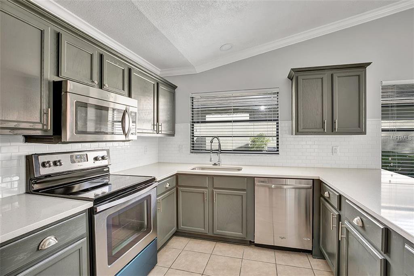
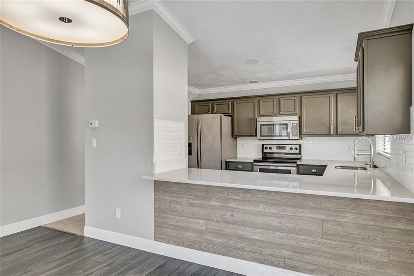
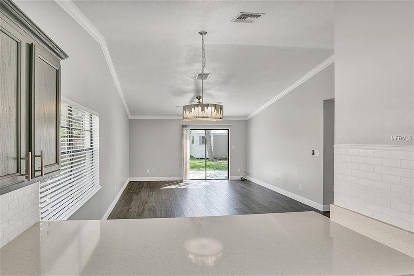
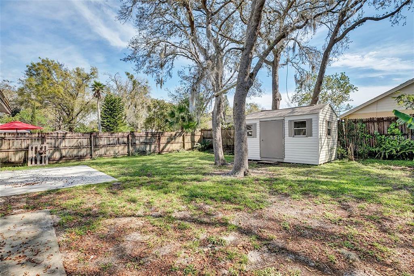
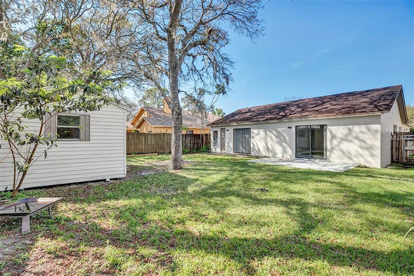
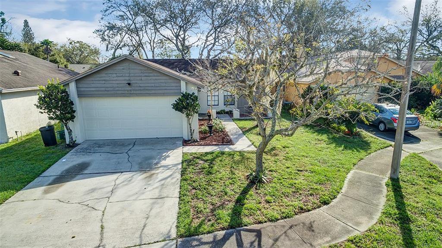
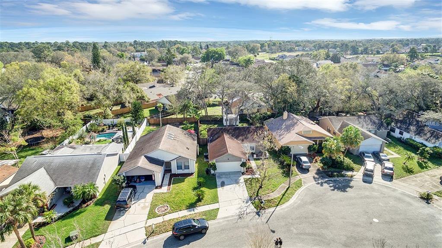
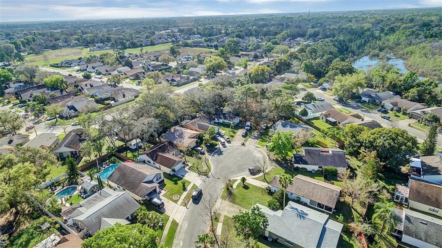
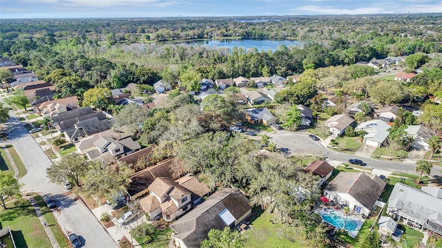
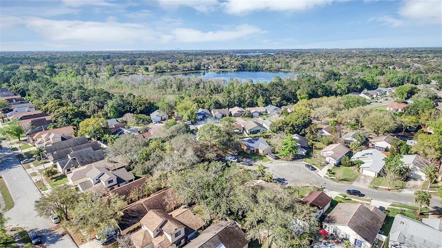
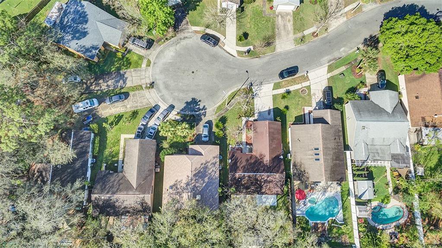
/u.realgeeks.media/belbenrealtygroup/400dpilogo.png)