3267 Regal Crest Drive, Longwood, FL 32779
- $736,000
- 4
- BD
- 4.5
- BA
- 3,542
- SqFt
- Sold Price
- $736,000
- List Price
- $749,000
- Status
- Sold
- Closing Date
- May 13, 2019
- MLS#
- O5769253
- Property Style
- Single Family
- Architectural Style
- Contemporary
- Year Built
- 2002
- Bedrooms
- 4
- Bathrooms
- 4.5
- Baths Half
- 1
- Living Area
- 3,542
- Lot Size
- 13,103
- Acres
- 0.30
- Total Acreage
- 1/4 Acre to 21779 Sq. Ft.
- Legal Subdivision Name
- Alaqua Lakes Ph 4
- MLS Area Major
- Longwood/Wekiva Springs
Property Description
Wow!! Gorgeous executive home on the 5th hole of Legacy Club at Alaqua Lakes. Relax with amazing sunset views in your backyard every night! Over 4,481 total sq. ft with 4 bedrooms, 4 bathrooms downstairs, plus a huge 18x16 bonus room, full bath and walk-in closet upstairs. This add'l space is perfect as an in-law suite, game room or 5th bedroom. Updated kitchen with stainless steel/gas appliances, granite countertops and custom cabinets. Beautiful new hardwood floors throughout the main living areas. Great family room with stacked stone gas fireplace and built in entertainment center w/ bookshelves. Large master bedroom overlooking pool and golf course with seamless shower and separate garden tub. Custom draperies, plantation shutters and blinds throughout. Pool and spa with fountain waterfall. Pool comes equipped with Aqualink remote control system to activate with the touch of a button. Warranty on appliances. Newer water heater, pool pump and air handler. Outside of home was painted in 2019. Security system and invisible fence ready to activate. 24/7 Guard gated Alaqua Lakes Community features premier amenities: private Tom Fazio golf course, clubhouse, 7 acre park w/ community pavilion, a junior Olympic pool, 5 har-tru tennis courts (w/ on-site tennis pro's), beach volleyball, basketball court & playground.
Additional Information
- Taxes
- $7252
- HOA Fee
- $835
- HOA Payment Schedule
- Quarterly
- Maintenance Includes
- 24-Hour Guard, Pool, Maintenance Grounds, Management, Pool, Recreational Facilities, Security
- Location
- Level, On Golf Course, Sidewalk, Paved
- Community Features
- Deed Restrictions, Gated, Golf Carts OK, Golf, Park, Playground, Sidewalks, Special Community Restrictions, Tennis Courts, Golf Community, Gated Community, Maintenance Free, Security
- Property Description
- Two Story
- Zoning
- PUD
- Interior Layout
- Attic Ventilator, Built in Features, Cathedral Ceiling(s), Ceiling Fans(s), Coffered Ceiling(s), Crown Molding, Eat-in Kitchen, High Ceilings, Kitchen/Family Room Combo, Master Downstairs, Open Floorplan, Solid Surface Counters, Solid Wood Cabinets, Split Bedroom, Stone Counters, Thermostat, Tray Ceiling(s), Vaulted Ceiling(s), Walk-In Closet(s), Window Treatments
- Interior Features
- Attic Ventilator, Built in Features, Cathedral Ceiling(s), Ceiling Fans(s), Coffered Ceiling(s), Crown Molding, Eat-in Kitchen, High Ceilings, Kitchen/Family Room Combo, Master Downstairs, Open Floorplan, Solid Surface Counters, Solid Wood Cabinets, Split Bedroom, Stone Counters, Thermostat, Tray Ceiling(s), Vaulted Ceiling(s), Walk-In Closet(s), Window Treatments
- Floor
- Carpet, Ceramic Tile, Wood
- Appliances
- Built-In Oven, Cooktop, Dishwasher, Disposal, Dryer, Exhaust Fan, Freezer, Gas Water Heater, Ice Maker, Microwave, Other, Range, Range Hood, Refrigerator, Washer
- Utilities
- Cable Available, Cable Connected, Electricity Available, Electricity Connected, Natural Gas Connected, Natural Gas Available, Public, Sewer Available, Sewer Connected, Sprinkler Meter, Street Lights, Underground Utilities, Water Available
- Heating
- Central, Natural Gas
- Air Conditioning
- Central Air, Zoned
- Fireplace Description
- Gas, Family Room, Non Wood Burning
- Exterior Construction
- Concrete, Stucco
- Exterior Features
- Irrigation System, Lighting, Rain Gutters, Sidewalk, Sliding Doors
- Roof
- Tile
- Foundation
- Slab
- Pool
- Private
- Pool Type
- Gunite, Heated, In Ground, Lighting, Pool Sweep, Screen Enclosure, Tile
- Garage Carport
- 3 Car Garage
- Garage Spaces
- 3
- Garage Features
- Driveway, Garage Door Opener, Garage Faces Side, Golf Cart Parking, On Street
- Garage Dimensions
- 21x29
- Elementary School
- Heathrow Elementary
- Middle School
- Markham Woods Middle
- High School
- Lake Mary High
- Water View
- Pond
- Pets
- Allowed
- Flood Zone Code
- X
- Parcel ID
- 10-20-29-5PF-0000-0260
- Legal Description
- LOT 26 ALAQUA LAKES PHASE 4 PB 55 PGS 47 THRU 50
Mortgage Calculator
Listing courtesy of ORLANDO FINE PROPERTIES LLC. Selling Office: RE/MAX CENTRAL REALTY.
StellarMLS is the source of this information via Internet Data Exchange Program. All listing information is deemed reliable but not guaranteed and should be independently verified through personal inspection by appropriate professionals. Listings displayed on this website may be subject to prior sale or removal from sale. Availability of any listing should always be independently verified. Listing information is provided for consumer personal, non-commercial use, solely to identify potential properties for potential purchase. All other use is strictly prohibited and may violate relevant federal and state law. Data last updated on
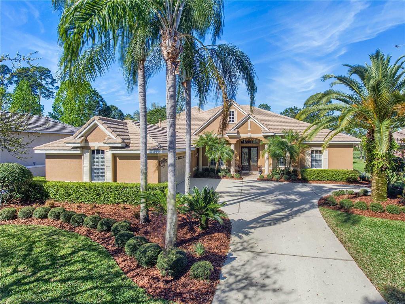
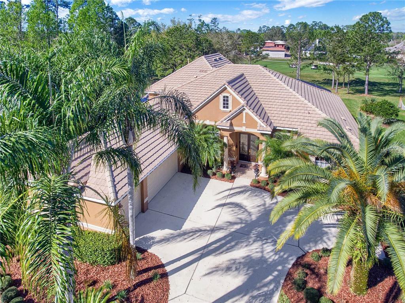
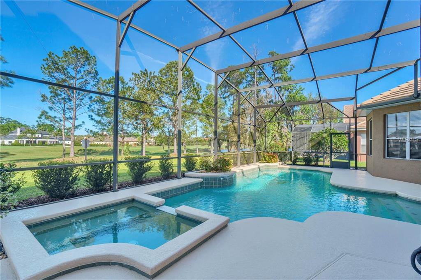
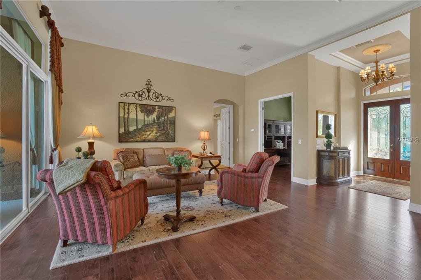
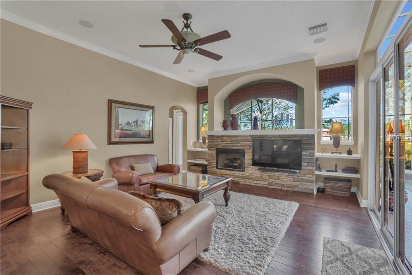
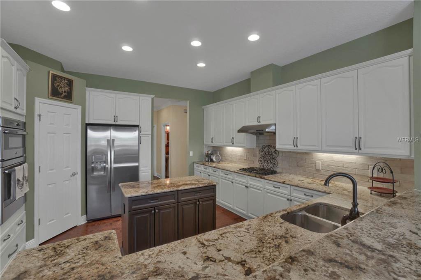
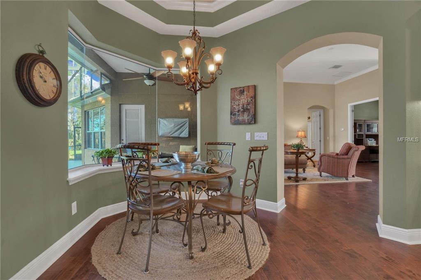
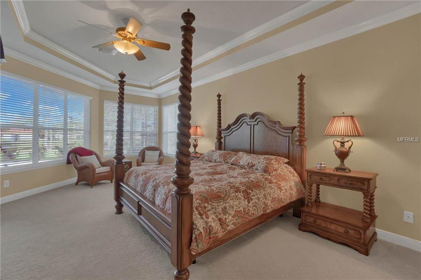
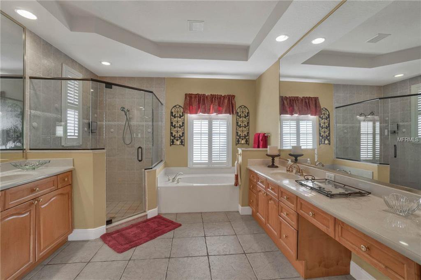
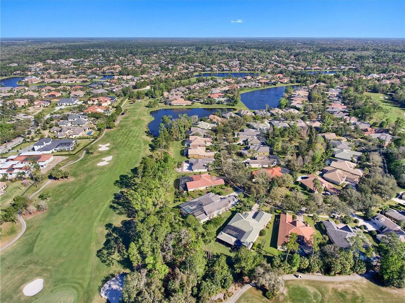
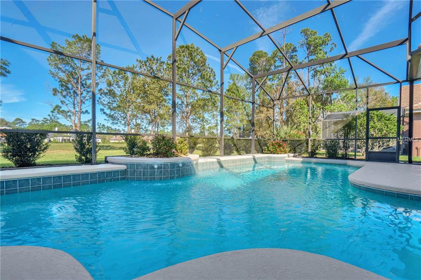
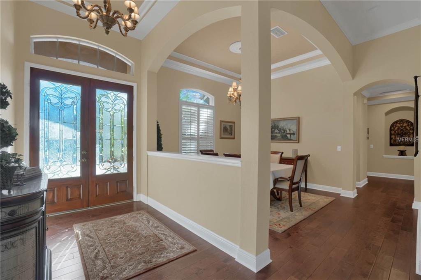
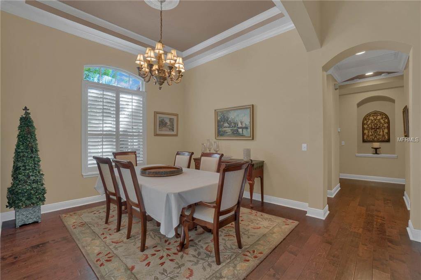
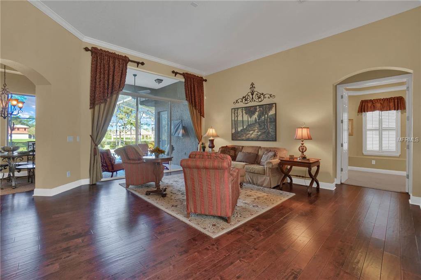
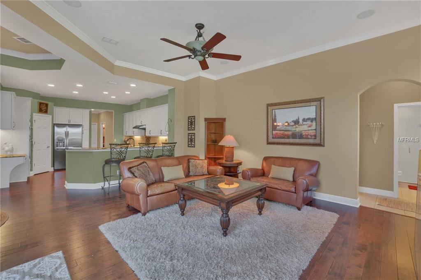
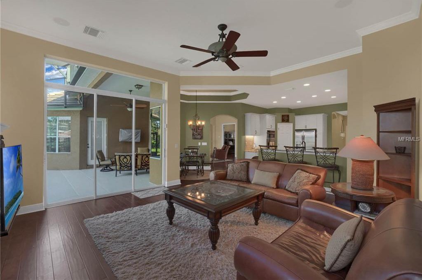
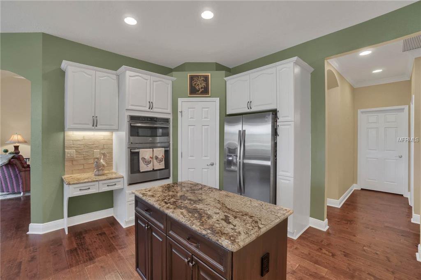
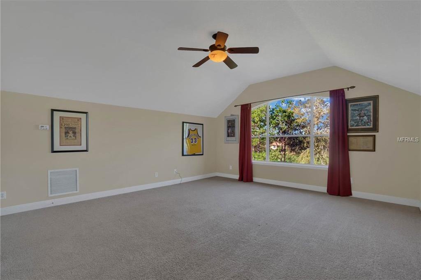
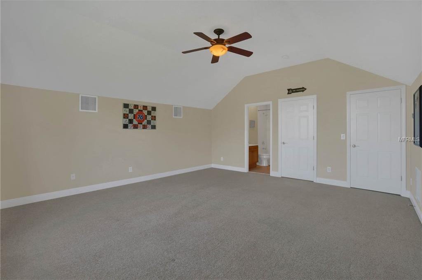
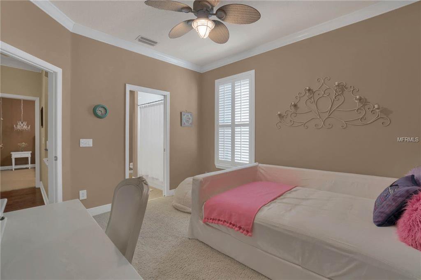
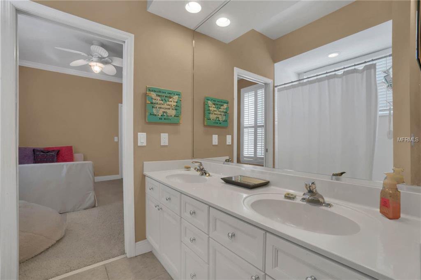
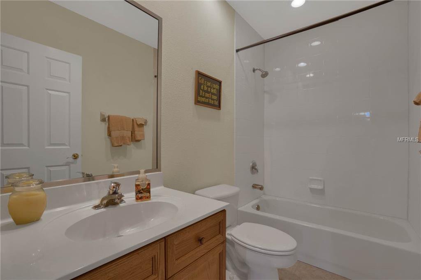
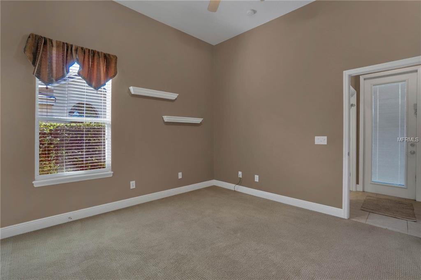
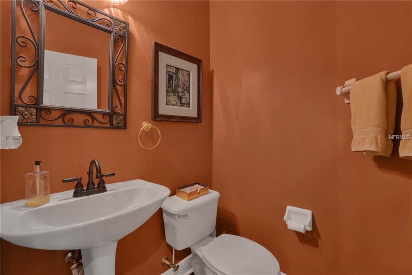
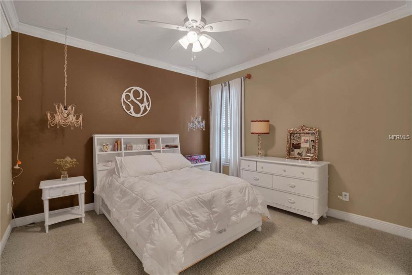
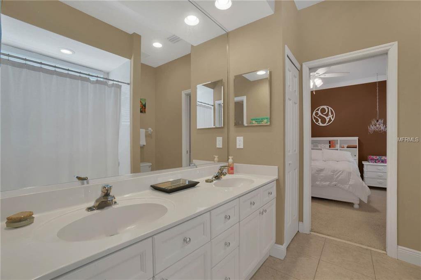
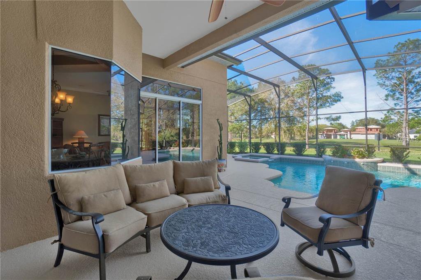
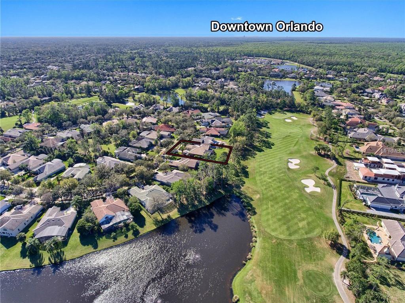
/u.realgeeks.media/belbenrealtygroup/400dpilogo.png)