145 Ellington Place, Oviedo, FL 32765
- $615,000
- 4
- BD
- 3.5
- BA
- 3,339
- SqFt
- Sold Price
- $615,000
- List Price
- $625,000
- Status
- Sold
- Closing Date
- Jun 03, 2019
- MLS#
- O5769246
- Property Style
- Single Family
- Architectural Style
- Custom, Florida
- Year Built
- 2006
- Bedrooms
- 4
- Bathrooms
- 3.5
- Baths Half
- 1
- Living Area
- 3,339
- Lot Size
- 16,746
- Acres
- 0.38
- Total Acreage
- 1/4 Acre to 21779 Sq. Ft.
- Legal Subdivision Name
- Ellington Estates
- MLS Area Major
- Oviedo
Property Description
Beautiful open plan CUSTOM HOME in the sought after gated community of ELLINGTON ESTATES. Situated in a quiet Cul-de-sac and zoned for the ever popular Oviedo Schools!! Close to UCF and all major roads including 417 & 408 and a short drive to downtown Orlando. As soon as you walk in you are greeted by the stunning salt water pool with spa offering seclusion backing onto conservation lot. Many designer and architectural features throughout. Trey ceilings/crown molding and high ceilings all add to the ambiance. Designer kitchen with custom cabinetry, large island, granite counters & stainless steel appliances. Newly installed 'hand scrapped solid wood flooring' in living areas. Awesome surround sound system both inside and outside of the home, and pre-plumbed for summer kitchen makes this an entertainers dream. Must be seen to be fully appreciated. MOTIVATED SELLER! Schedule your private viewing today!
Additional Information
- Taxes
- $6432
- Minimum Lease
- 7 Months
- HOA Fee
- $450
- HOA Payment Schedule
- Quarterly
- Maintenance Includes
- Maintenance Grounds, Private Road
- Location
- Conservation Area, City Limits, Oversized Lot, Sidewalk, Paved
- Community Features
- Deed Restrictions, Gated, Playground, Gated Community
- Property Description
- One Story
- Zoning
- R-1A
- Interior Layout
- Built in Features, Ceiling Fans(s), Crown Molding, High Ceilings, Kitchen/Family Room Combo, Master Downstairs, Open Floorplan, Stone Counters, Tray Ceiling(s), Walk-In Closet(s), Window Treatments
- Interior Features
- Built in Features, Ceiling Fans(s), Crown Molding, High Ceilings, Kitchen/Family Room Combo, Master Downstairs, Open Floorplan, Stone Counters, Tray Ceiling(s), Walk-In Closet(s), Window Treatments
- Floor
- Carpet, Ceramic Tile, Wood
- Appliances
- Bar Fridge, Built-In Oven, Dishwasher, Disposal, Dryer, Electric Water Heater, Exhaust Fan, Microwave, Range, Range Hood, Refrigerator, Tankless Water Heater, Washer
- Utilities
- Cable Available, Cable Connected, Electricity Connected, Fire Hydrant, Street Lights
- Heating
- Central, Electric
- Air Conditioning
- Central Air
- Fireplace Description
- Living Room, Wood Burning
- Exterior Construction
- Stucco
- Exterior Features
- Fence, Irrigation System, Sliding Doors
- Roof
- Shingle
- Foundation
- Slab
- Pool
- Private
- Pool Type
- Child Safety Fence, Gunite, In Ground, Pool Sweep, Salt Water
- Garage Carport
- 3 Car Garage
- Garage Spaces
- 3
- Garage Features
- Garage Door Opener, Garage Faces Side, Oversized
- Garage Dimensions
- 34x21
- Elementary School
- Lawton Elementary
- Middle School
- Jackson Heights Middle
- High School
- Oviedo High
- Pets
- Allowed
- Flood Zone Code
- X
- Parcel ID
- 03-21-31-504-0000-0180
- Legal Description
- LOT 18 ELLINGTON ESTATES PB 66 PGS 61-63
Mortgage Calculator
Listing courtesy of REALTY BY DESIGN. Selling Office: THE WILKINS WAY LLC.
StellarMLS is the source of this information via Internet Data Exchange Program. All listing information is deemed reliable but not guaranteed and should be independently verified through personal inspection by appropriate professionals. Listings displayed on this website may be subject to prior sale or removal from sale. Availability of any listing should always be independently verified. Listing information is provided for consumer personal, non-commercial use, solely to identify potential properties for potential purchase. All other use is strictly prohibited and may violate relevant federal and state law. Data last updated on
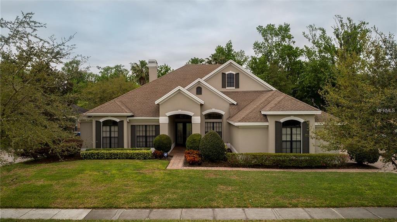
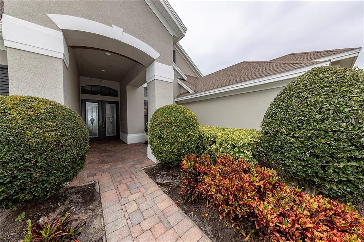

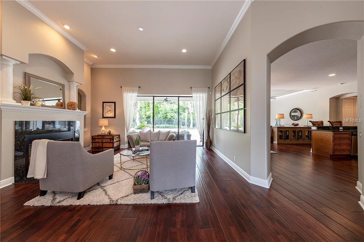
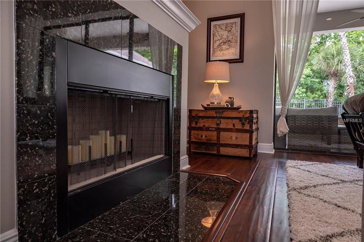
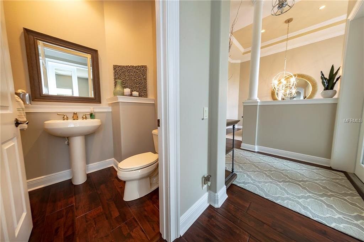
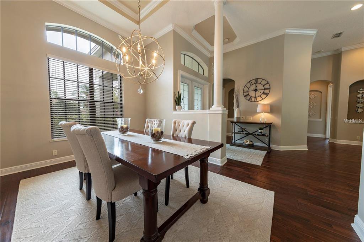
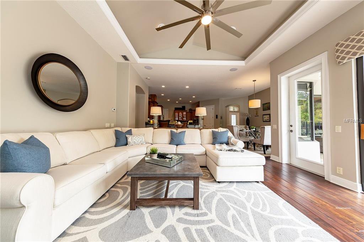
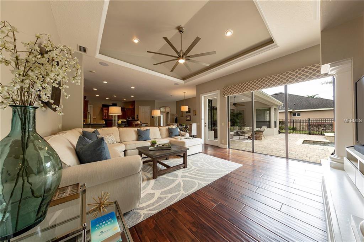

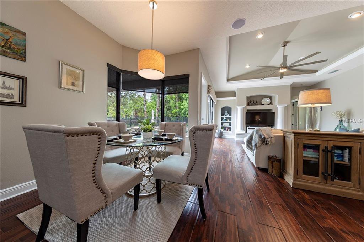
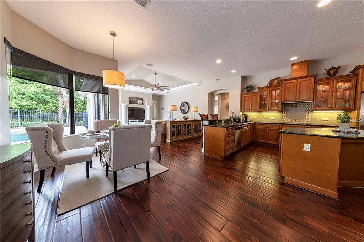
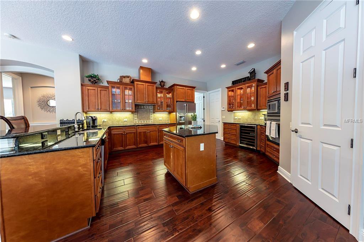
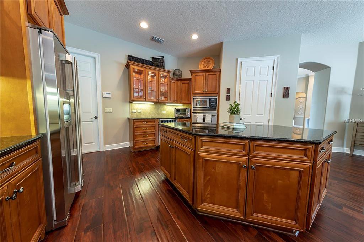
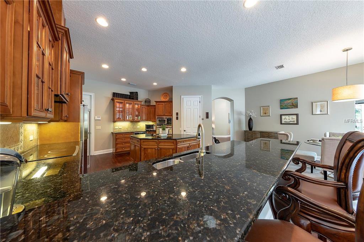
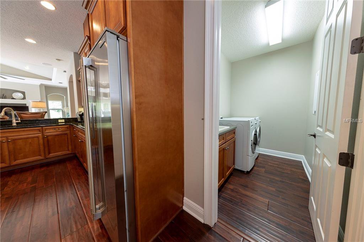
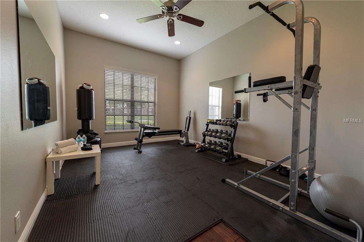
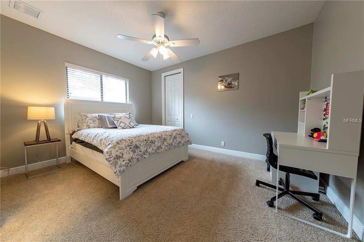
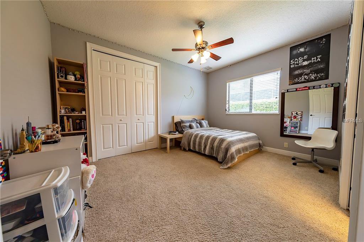
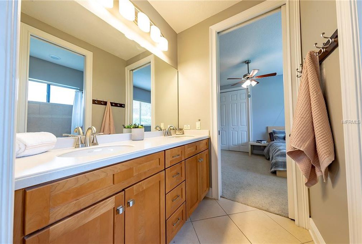
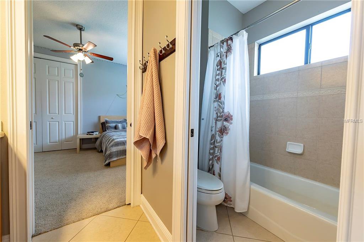
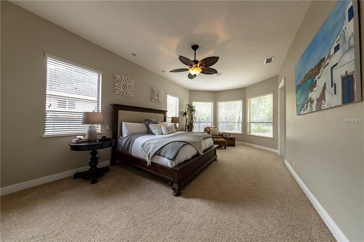
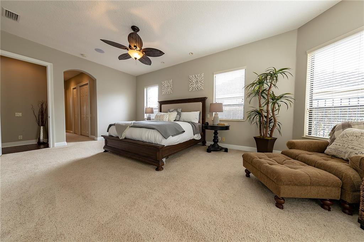
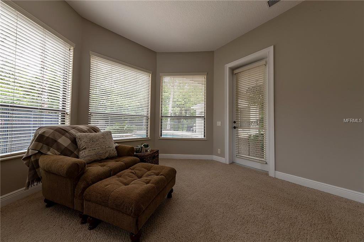
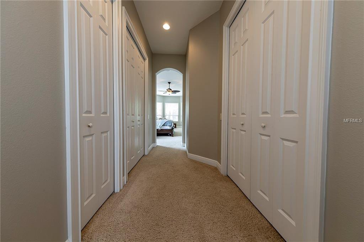
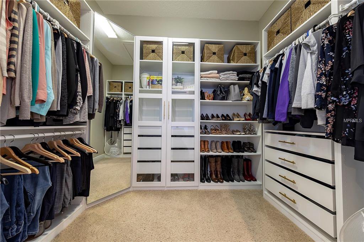
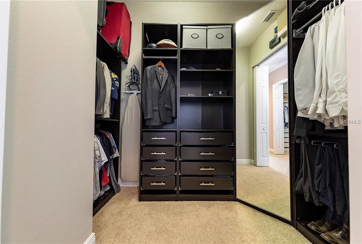
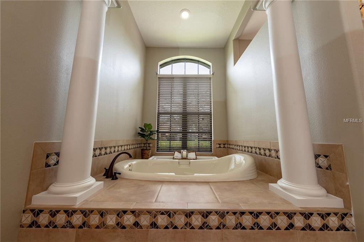
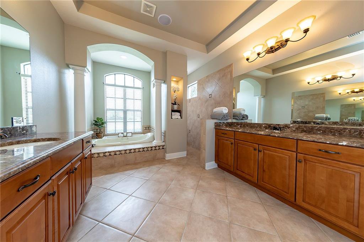
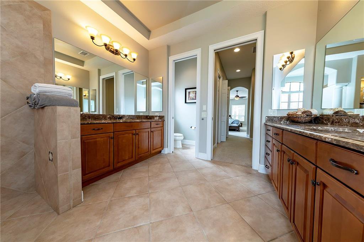
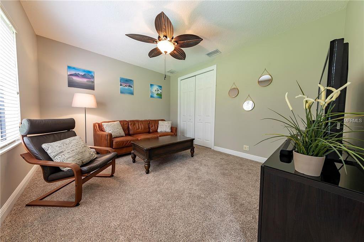
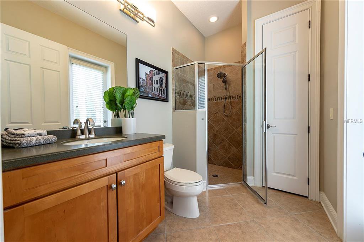
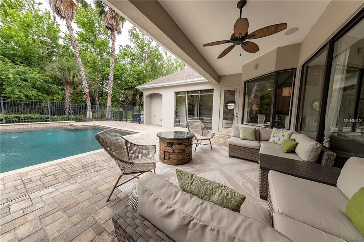
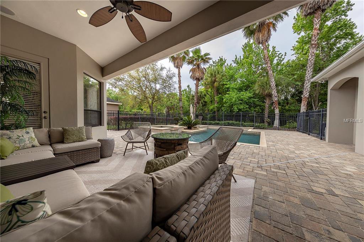


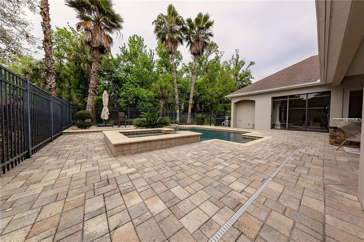
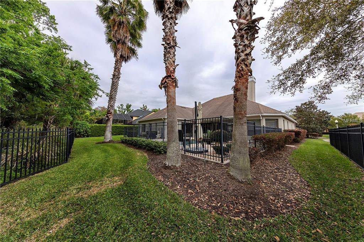
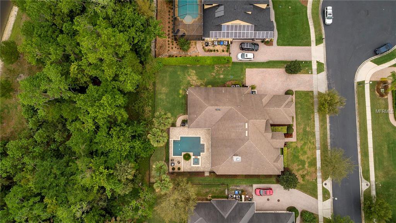
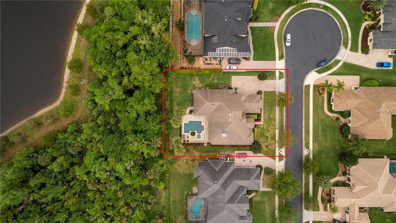
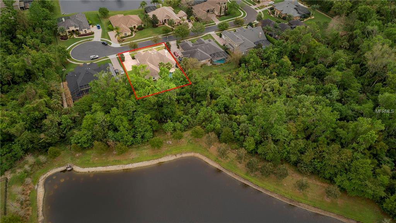
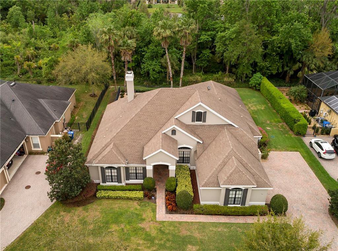
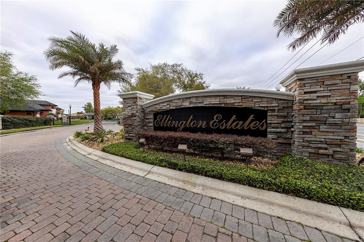
/u.realgeeks.media/belbenrealtygroup/400dpilogo.png)