497 Quail Hill Drive, Debary, FL 32713
- $275,000
- 3
- BD
- 3
- BA
- 1,962
- SqFt
- Sold Price
- $275,000
- List Price
- $295,000
- Status
- Sold
- Closing Date
- May 10, 2019
- MLS#
- O5769227
- Property Style
- Single Family
- Architectural Style
- Contemporary, Courtyard
- Year Built
- 2000
- Bedrooms
- 3
- Bathrooms
- 3
- Living Area
- 1,962
- Lot Size
- 10,101
- Acres
- 0.23
- Total Acreage
- 1/4 Acre to 21779 Sq. Ft.
- Legal Subdivision Name
- Debary Plantation Unit 13a
- Complex/Comm Name
- Quail Lake
- MLS Area Major
- Debary
Property Description
WOW! Don't miss this STUNNING contemporary 3/3 courtyard POOL home located on a large corner lot in the well kept neighborhood of Quail Lake! This unique courtyard floor plan has all room with courtyard pool views! A separate entrance IN-LAW or GUEST SUITE, perfect for in-laws, guests or extended families or home office, it is self contained with full bath and small kitchenette and sitting area. The main house has a huge great room with double doors opening up to pool views and lanai for entertaining! Formal dining room, large kitchen with snack bar for quick bites and a separate laundry room! This split floor plan allows for privacy and quiet and views of courtyard/pool from all rooms! Upgrades include new roof and screening in pool area, new garage door, added insulation in attic and completely painted inside and out 2 years ago! The Quail Lake amenities includes the community pool overlooking the lake, walking trails, park w/basketball and great lake views! The Debary Golf and Country Club offers all different level memberships including golf, tennis, club house etc. (optional)
Additional Information
- Taxes
- $3175
- Minimum Lease
- No Minimum
- HOA Fee
- $505
- HOA Payment Schedule
- Annually
- Maintenance Includes
- Common Area Taxes, Pool, Other
- Location
- Corner Lot, Oversized Lot, Paved
- Community Features
- Deed Restrictions, Golf Carts OK, Golf, Park, Playground, Pool, Sidewalks, Tennis Courts, Waterfront, Golf Community
- Property Description
- One Story
- Zoning
- RES
- Interior Layout
- Built in Features, Ceiling Fans(s), Eat-in Kitchen, High Ceilings, Open Floorplan, Skylight(s), Solid Wood Cabinets, Split Bedroom, Walk-In Closet(s), Window Treatments
- Interior Features
- Built in Features, Ceiling Fans(s), Eat-in Kitchen, High Ceilings, Open Floorplan, Skylight(s), Solid Wood Cabinets, Split Bedroom, Walk-In Closet(s), Window Treatments
- Floor
- Carpet, Laminate, Tile
- Appliances
- Dishwasher, Disposal, Electric Water Heater, Microwave, Range, Range Hood, Refrigerator
- Utilities
- Cable Connected, Electricity Connected, Street Lights
- Heating
- Central
- Air Conditioning
- Central Air
- Exterior Construction
- Block, Stucco
- Exterior Features
- Fence, Irrigation System, Sidewalk, Sliding Doors
- Roof
- Shingle
- Foundation
- Slab
- Pool
- Community, Private
- Pool Type
- Gunite, Heated, In Ground, Salt Water, Screen Enclosure, Solar Heat
- Garage Carport
- 2 Car Garage
- Garage Spaces
- 2
- Garage Features
- Garage Door Opener
- Garage Dimensions
- 23x22
- Pets
- Allowed
- Flood Zone Code
- X
- Parcel ID
- 21-18-30-05-00-0030
- Legal Description
- LOT 3 DEBARY PLANTATION UNIT 13A MB 46 PGS 1-4 INC PER OR 5268 PG 2861 PER OR 7024 PG 0614
Mortgage Calculator
Listing courtesy of RE/MAX CENTRAL REALTY. Selling Office: REDFIN CORPORATION.
StellarMLS is the source of this information via Internet Data Exchange Program. All listing information is deemed reliable but not guaranteed and should be independently verified through personal inspection by appropriate professionals. Listings displayed on this website may be subject to prior sale or removal from sale. Availability of any listing should always be independently verified. Listing information is provided for consumer personal, non-commercial use, solely to identify potential properties for potential purchase. All other use is strictly prohibited and may violate relevant federal and state law. Data last updated on
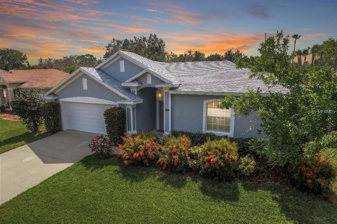
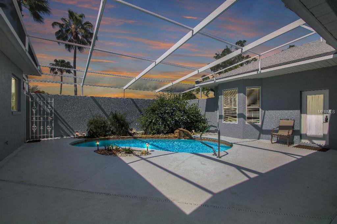
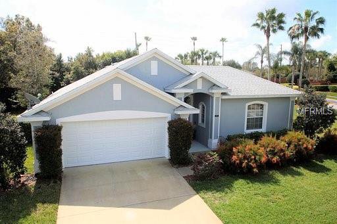
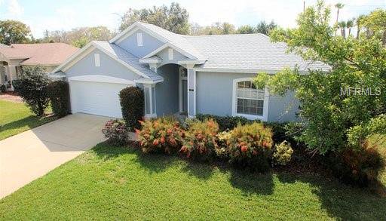
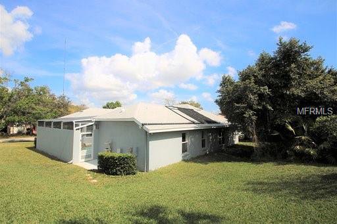
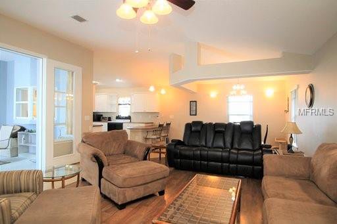
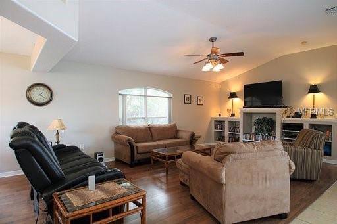
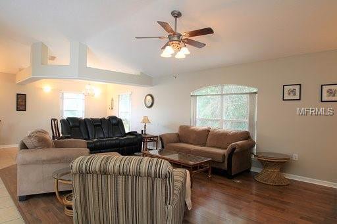
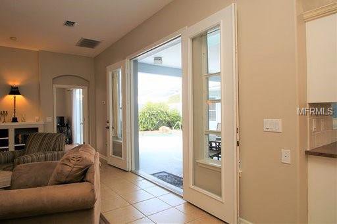
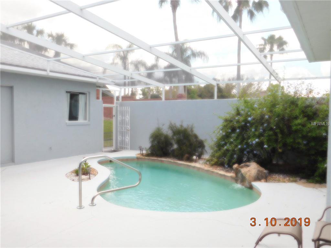
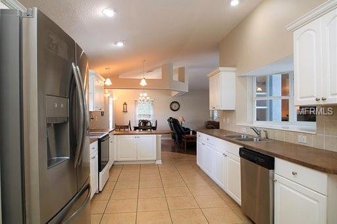
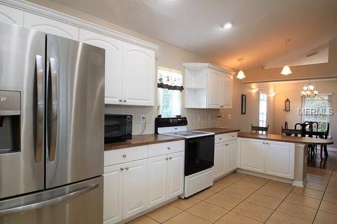
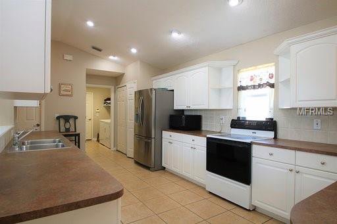
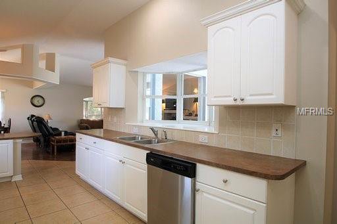
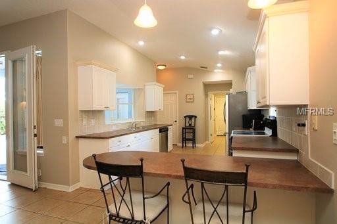
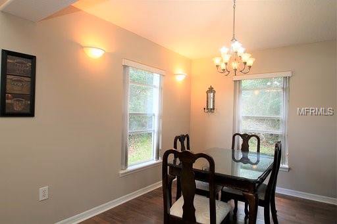
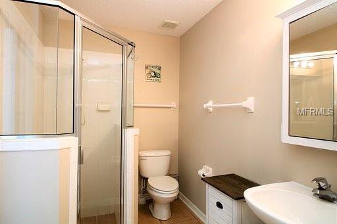
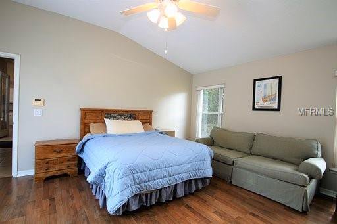
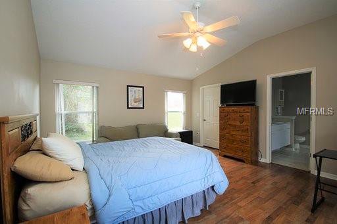
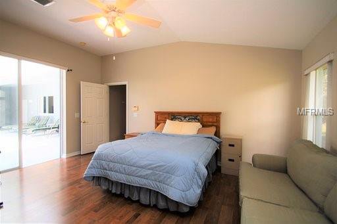
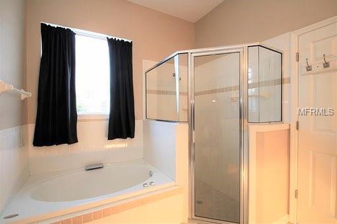
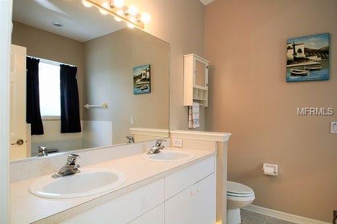
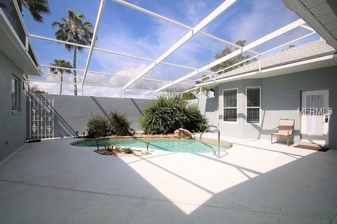
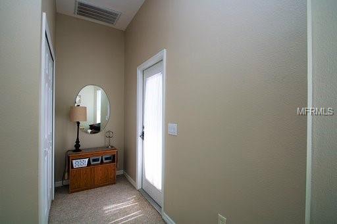
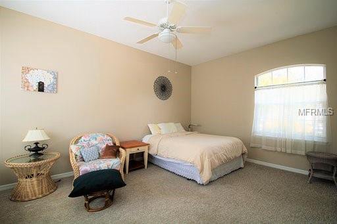
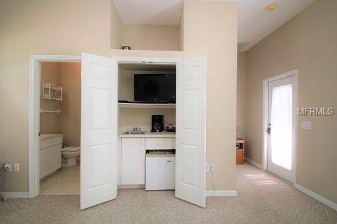

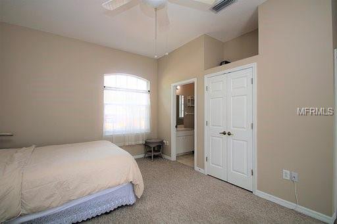
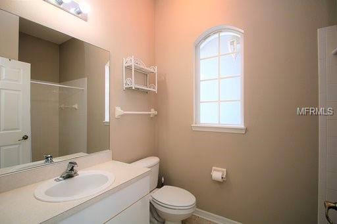
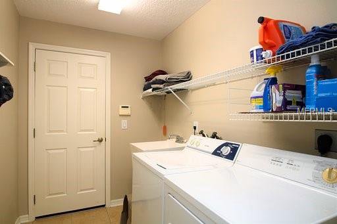
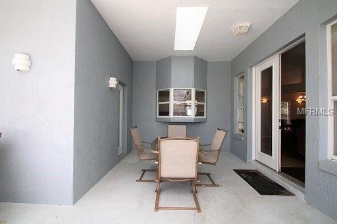
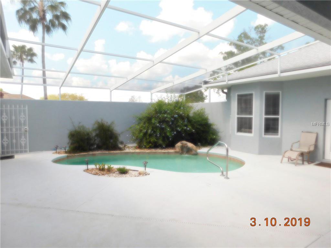
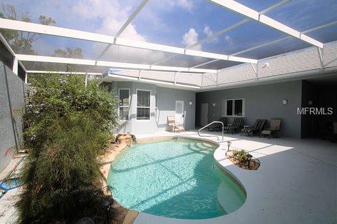
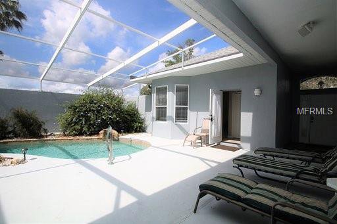
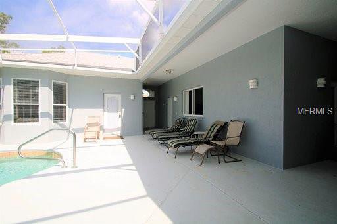
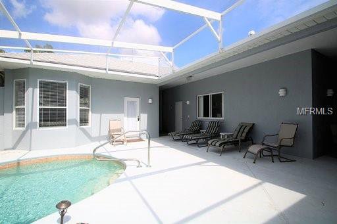
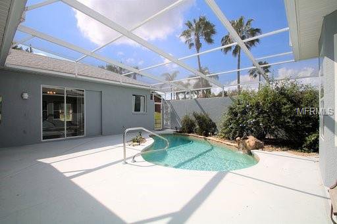
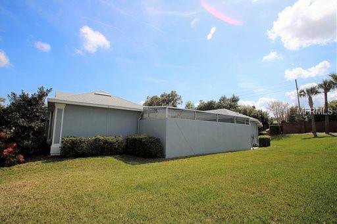
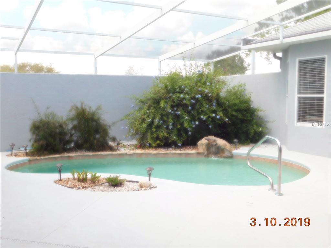
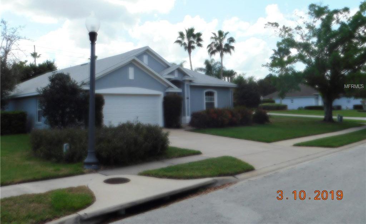
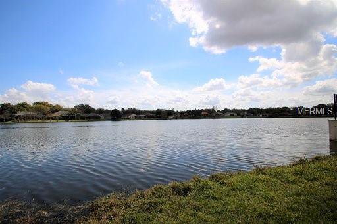
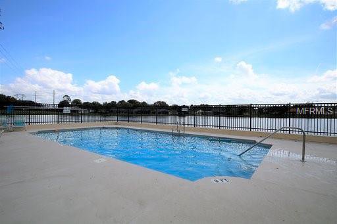
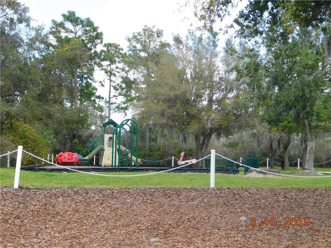
/u.realgeeks.media/belbenrealtygroup/400dpilogo.png)