812 Maple Leaf Loop, Winter Springs, FL 32708
- $347,500
- 4
- BD
- 2.5
- BA
- 2,493
- SqFt
- Sold Price
- $347,500
- List Price
- $349,900
- Status
- Sold
- Closing Date
- May 20, 2019
- MLS#
- O5768778
- Property Style
- Single Family
- Year Built
- 2016
- Bedrooms
- 4
- Bathrooms
- 2.5
- Baths Half
- 1
- Living Area
- 2,493
- Lot Size
- 5,855
- Acres
- 0.13
- Total Acreage
- Up to 10, 889 Sq. Ft.
- Legal Subdivision Name
- Seven Oaks
- MLS Area Major
- Casselberrry/Winter Springs / Tuscawilla
Property Description
Opportunity is knocking with this almost new 4 bedroom 2 ½ bath home with all of the latest décor, many upgrades and a big fenced back yard right here in Winter Springs! Some of the many upgrades in this 3 year old energy efficient home include: upgraded craftsman style front door, wood plank tile flooring throughout the living areas, Stunning island kitchen with huge dining space and all of the bells and whistles, craftsman style interior doors throughout, nest door bell, prewired for surround sound, security system, prewired for security cameras, low e double pane windows throughout. In the kitchen, the miles of gleaming granite countertops, 42” white cabinets with crown molding, subway tile back splash and stainless appliances and pendant lighting will make you cook with a smile. All of the bathrooms have upgraded cabinetry and granite countertops. This functional plan with all of the bedrooms upstairs features and a fun bonus room/gathering space. In addition, a downstairs study features French doors and could be used as a formal living or dining room. This home has tons of storage including a mudroom with door, overhead garage storage, and under stair closet. Other items to note are seamless gutters, plumbing for sink in garage, pvc privacy fence, community pool, and a very convenient location. Don’t miss out!
Additional Information
- Taxes
- $3911
- Minimum Lease
- 7 Months
- HOA Fee
- $250
- HOA Payment Schedule
- Quarterly
- Location
- City Limits, Sidewalk, Paved
- Community Features
- Pool, No Deed Restriction
- Property Description
- Two Story
- Zoning
- RES
- Interior Layout
- Eat-in Kitchen, Kitchen/Family Room Combo, Living Room/Dining Room Combo, Open Floorplan, Solid Surface Counters, Solid Wood Cabinets, Walk-In Closet(s)
- Interior Features
- Eat-in Kitchen, Kitchen/Family Room Combo, Living Room/Dining Room Combo, Open Floorplan, Solid Surface Counters, Solid Wood Cabinets, Walk-In Closet(s)
- Floor
- Carpet, Tile
- Appliances
- Convection Oven, Dishwasher, Disposal, Electric Water Heater, Microwave, Range, Refrigerator
- Utilities
- Cable Available, Electricity Connected, Public
- Heating
- Central, Electric
- Air Conditioning
- Central Air
- Exterior Construction
- Block, Stucco, Wood Frame
- Exterior Features
- Fence, Rain Gutters, Sliding Doors
- Roof
- Shingle
- Foundation
- Slab
- Pool
- Community
- Garage Carport
- 2 Car Garage
- Garage Spaces
- 2
- Garage Dimensions
- 22x22
- Elementary School
- Highlands Elementary
- Middle School
- South Seminole Middle
- High School
- Winter Springs High
- Pets
- Allowed
- Flood Zone Code
- X
- Parcel ID
- 28-20-30-5TK-0000-0770
- Legal Description
- LOT 77 SEVEN OAKS PB 77 PGS 85 THRU 91
Mortgage Calculator
Listing courtesy of RE/MAX TOWN & COUNTRY REALTY. Selling Office: FUTURE HOME REALTY INC.
StellarMLS is the source of this information via Internet Data Exchange Program. All listing information is deemed reliable but not guaranteed and should be independently verified through personal inspection by appropriate professionals. Listings displayed on this website may be subject to prior sale or removal from sale. Availability of any listing should always be independently verified. Listing information is provided for consumer personal, non-commercial use, solely to identify potential properties for potential purchase. All other use is strictly prohibited and may violate relevant federal and state law. Data last updated on
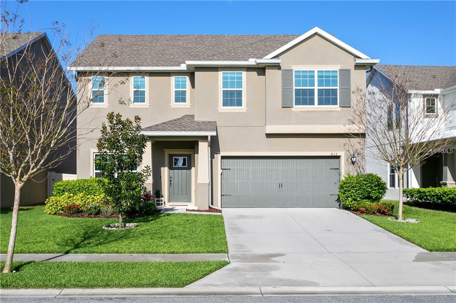

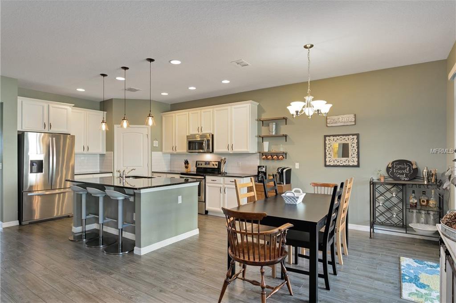
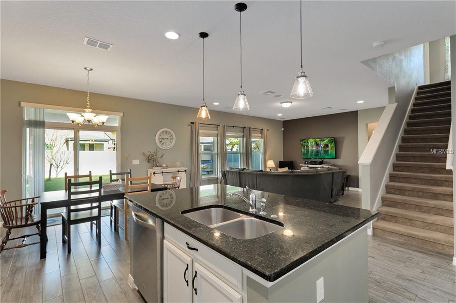
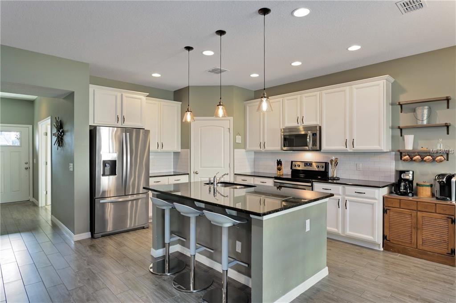
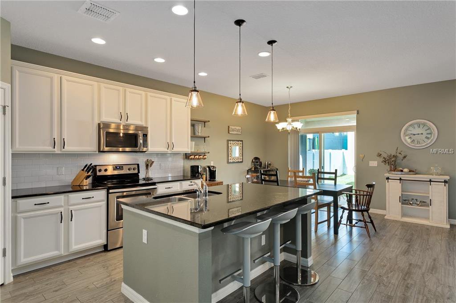
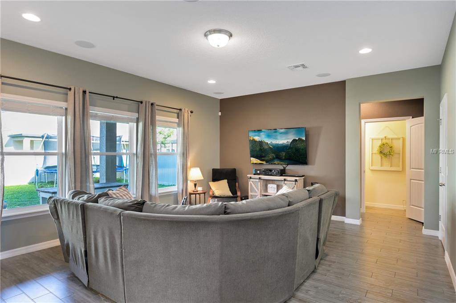
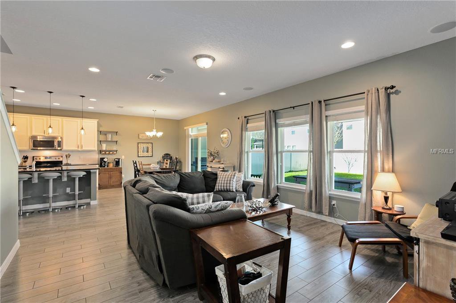
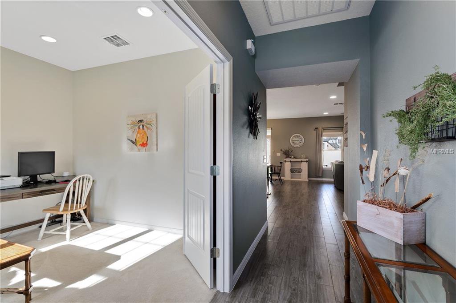
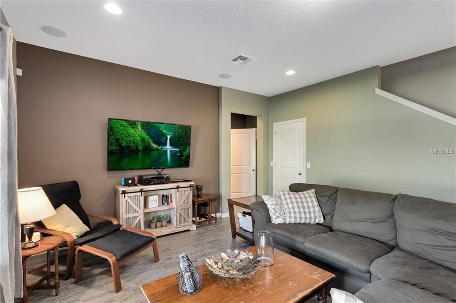
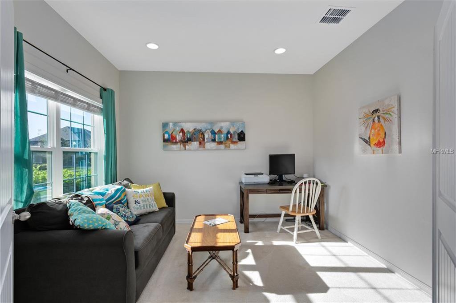
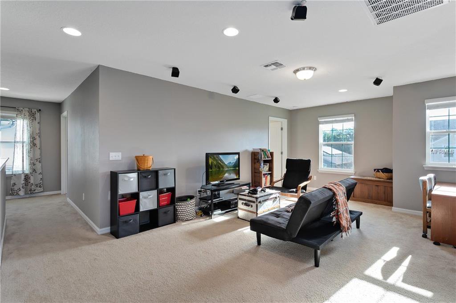
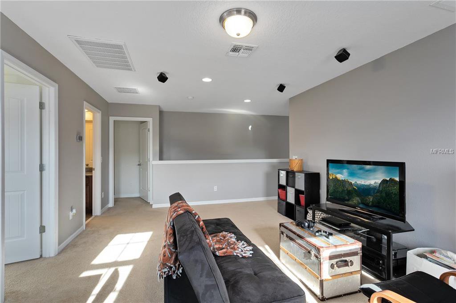
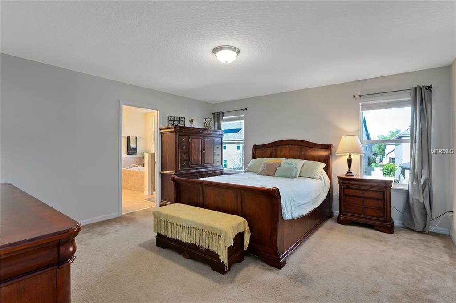
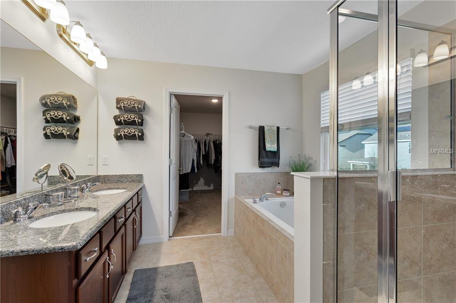
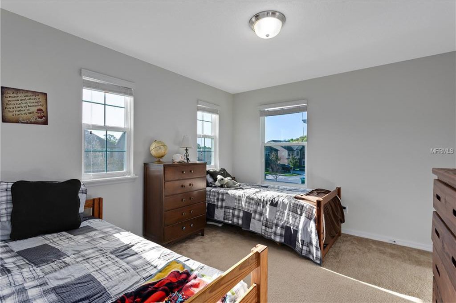
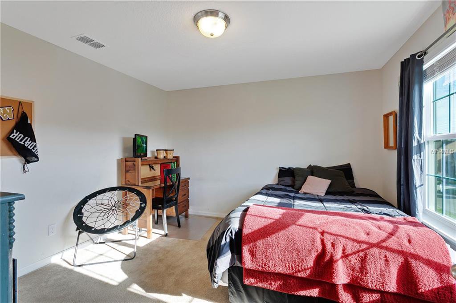
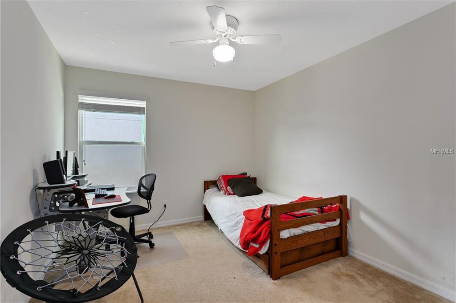
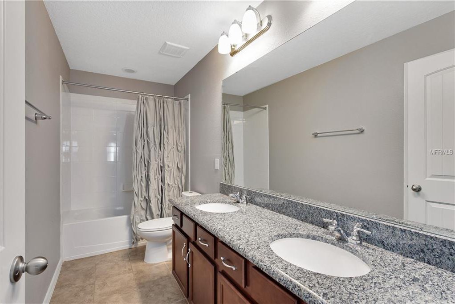
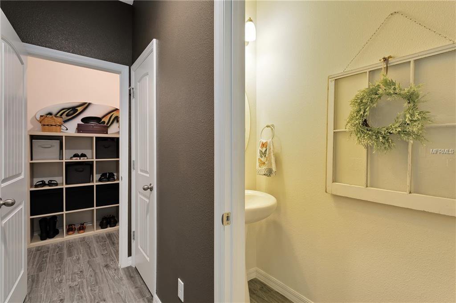
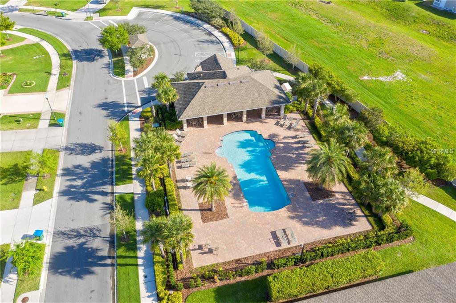
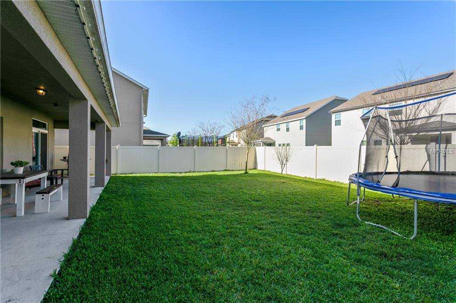
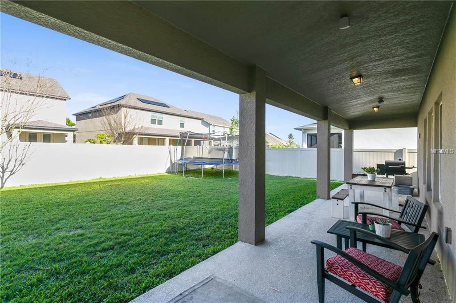
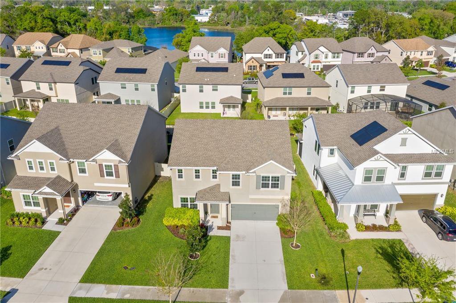
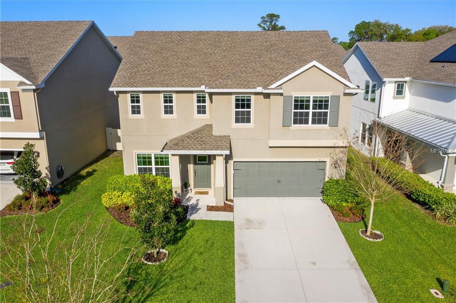
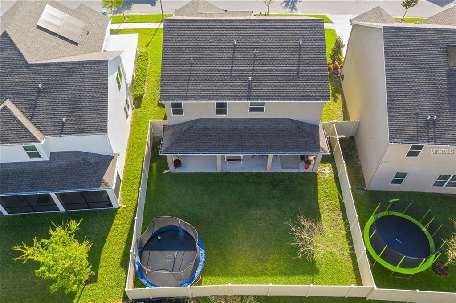
/u.realgeeks.media/belbenrealtygroup/400dpilogo.png)