15128 Serenade Drive, Winter Garden, FL 34787
- $531,000
- 6
- BD
- 4
- BA
- 4,291
- SqFt
- Sold Price
- $531,000
- List Price
- $530,000
- Status
- Sold
- Closing Date
- Jul 12, 2019
- MLS#
- O5768768
- Property Style
- Single Family
- Architectural Style
- Traditional
- Year Built
- 2010
- Bedrooms
- 6
- Bathrooms
- 4
- Living Area
- 4,291
- Lot Size
- 12,244
- Acres
- 0.28
- Total Acreage
- 1/4 Acre to 21779 Sq. Ft.
- Legal Subdivision Name
- Belle Meade Ph 02 H
- MLS Area Major
- Winter Garden/Oakland
Property Description
Welcome to this gorgeous and spacious home in a gated community! Notice the brick pavered driveway as you approach this home on a spacious corner lot. As you enter, the formal living room is to your right and the formal dining room to your left. Notice also the beautiful engineered hard wood flooring. The gourmet kitchen includes a double oven, granite counter tops, island with breakfast bar, 42” cabinets, tiled back splash and stainless steel appliances. The breakfast nook is just to the side. The kitchen opens to the family room, making these areas the heart of the home. Two sets of sliding doors from the kitchen and family room lead to the enormous screened-in lanai and pool area. The covered porch run throughout the entire length of the house allowing for several beautiful areas for sitting under the shade. Within the expansive screened-in pool deck area, there are spaces for a fire pit and sun bathing. The beautiful and large salt water pool is solar heated. Also downstairs are 2 bedrooms and a full/pool bath. As you move upstairs, notice the solid wood stair treads and wrought iron spindles. Upstairs is a spacious loft with a wet bar; a great space for the family or entertaining. There is a dedicated media room. The master bedroom to one side is spacious with a huge walk-in closet. The master bath has two separate vanities, a garden tub and separate shower. There are 3 additional spacious bedrooms with walk-in closets and two baths. Centrally located to all Winter Garden!
Additional Information
- Taxes
- $4999
- Minimum Lease
- 7 Months
- HOA Fee
- $500
- HOA Payment Schedule
- Semi-Annually
- Location
- Corner Lot, City Limits, Level, Sidewalk, Paved, Private
- Community Features
- Deed Restrictions, Gated, Irrigation-Reclaimed Water, Sidewalks, Special Community Restrictions, Gated Community
- Zoning
- PUD
- Interior Layout
- Ceiling Fans(s), Crown Molding, Eat-in Kitchen, High Ceilings, In Wall Pest System, Kitchen/Family Room Combo, Open Floorplan, Solid Wood Cabinets, Split Bedroom, Stone Counters, Thermostat, Walk-In Closet(s), Wet Bar
- Interior Features
- Ceiling Fans(s), Crown Molding, Eat-in Kitchen, High Ceilings, In Wall Pest System, Kitchen/Family Room Combo, Open Floorplan, Solid Wood Cabinets, Split Bedroom, Stone Counters, Thermostat, Walk-In Closet(s), Wet Bar
- Floor
- Carpet, Hardwood, Tile
- Appliances
- Bar Fridge, Built-In Oven, Cooktop, Dishwasher, Disposal, Electric Water Heater, Exhaust Fan, Microwave, Range Hood, Refrigerator
- Utilities
- Cable Available, Cable Connected, Electricity Available, Electricity Connected, Public, Sewer Available, Sewer Connected, Sprinkler Meter, Sprinkler Recycled, Street Lights, Underground Utilities, Water Available
- Heating
- Central, Electric
- Air Conditioning
- Central Air
- Fireplace Description
- Decorative, Electric, Free Standing, Living Room, Non Wood Burning
- Exterior Construction
- Block, Stucco, Wood Frame
- Exterior Features
- Irrigation System, Sidewalk, Sliding Doors, Sprinkler Metered
- Roof
- Shingle
- Foundation
- Slab
- Pool
- Private
- Pool Type
- Auto Cleaner, Child Safety Fence, Gunite, Heated, In Ground, Lighting, Outside Bath Access, Pool Sweep, Salt Water, Screen Enclosure, Solar Cover, Solar Heat, Tile
- Garage Carport
- 3 Car Garage
- Garage Spaces
- 3
- Garage Features
- Garage Door Opener, Tandem
- Garage Dimensions
- 01x01
- Elementary School
- Whispering Oak Elem
- Middle School
- Sunridge Middle
- High School
- Windermere High School
- Pets
- Allowed
- Flood Zone Code
- X
- Parcel ID
- 04-23-27-0551-01-140
- Legal Description
- BELLE MEADE PHASE 2 66/25 LOT 114
Mortgage Calculator
Listing courtesy of PREFERRED REAL ESTATE BROKERS. Selling Office: COLDWELL BANKER RESIDENTIAL RE.
StellarMLS is the source of this information via Internet Data Exchange Program. All listing information is deemed reliable but not guaranteed and should be independently verified through personal inspection by appropriate professionals. Listings displayed on this website may be subject to prior sale or removal from sale. Availability of any listing should always be independently verified. Listing information is provided for consumer personal, non-commercial use, solely to identify potential properties for potential purchase. All other use is strictly prohibited and may violate relevant federal and state law. Data last updated on
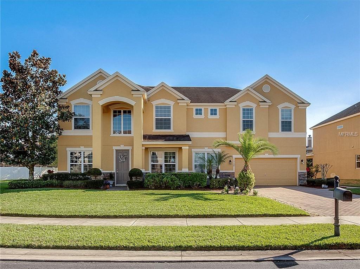
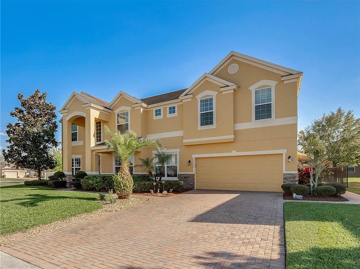
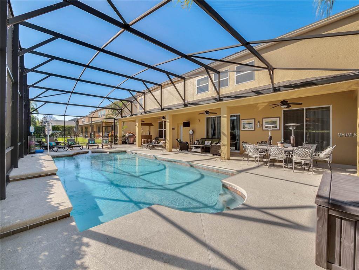
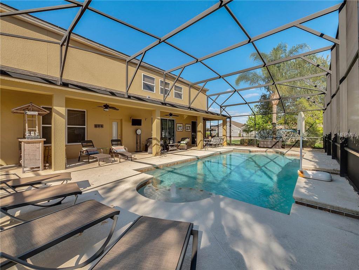
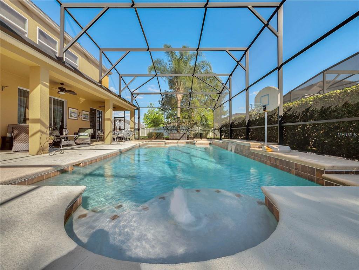
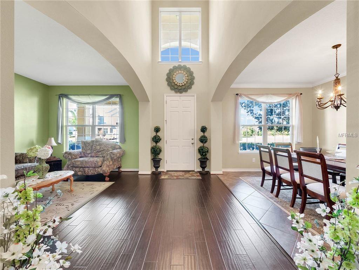
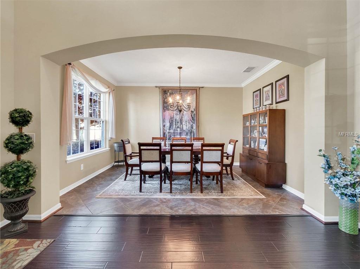
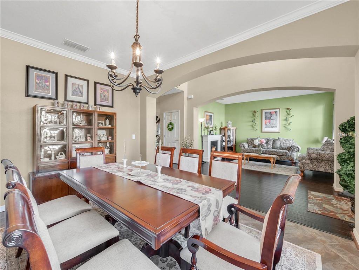
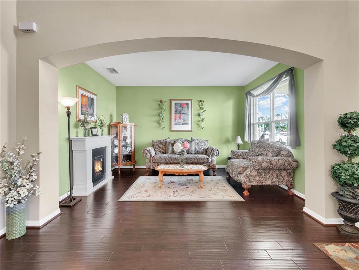
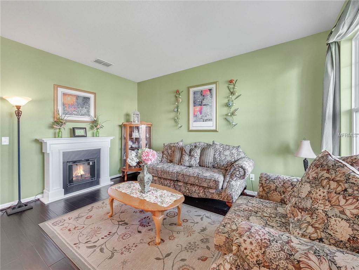
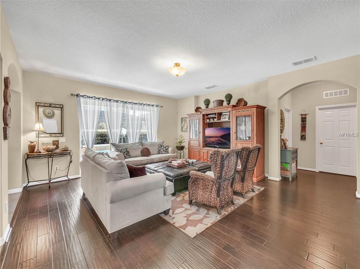
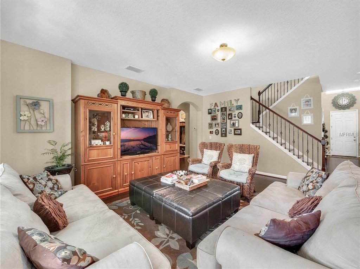
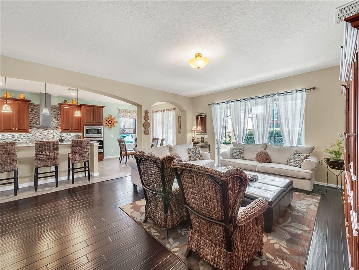
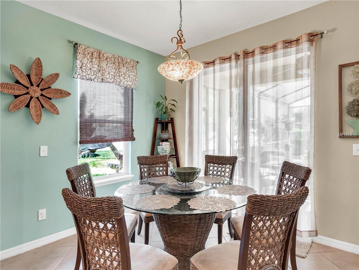
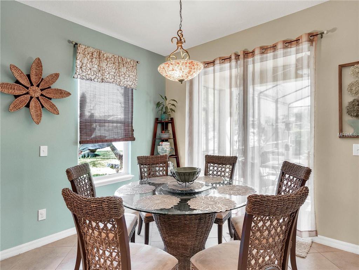
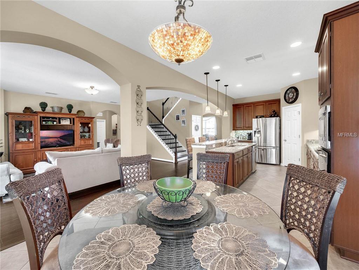
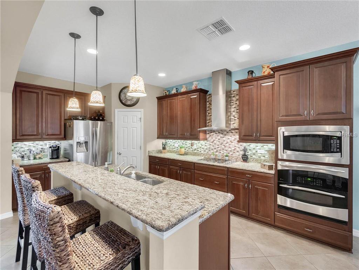
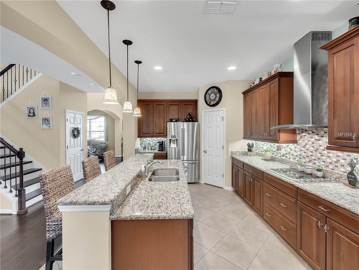
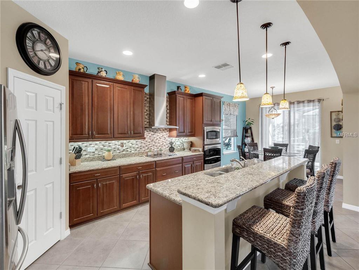
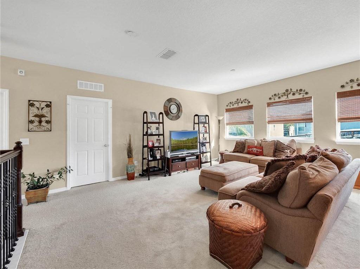
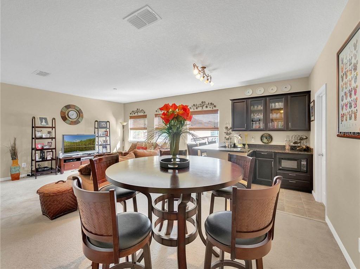
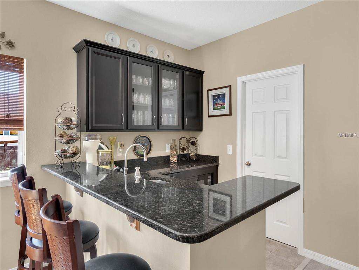
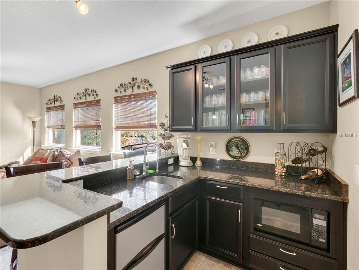
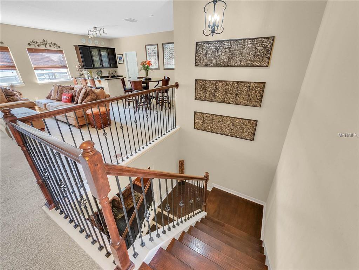
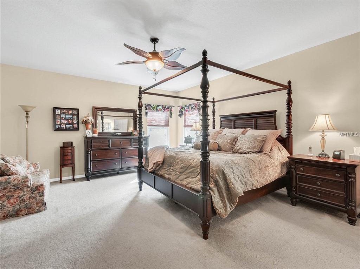
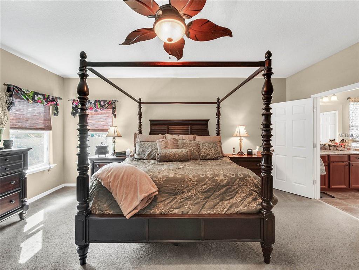
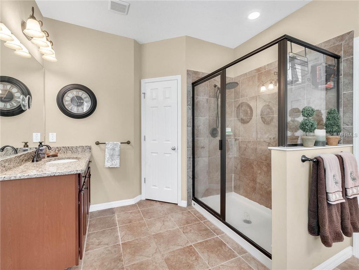
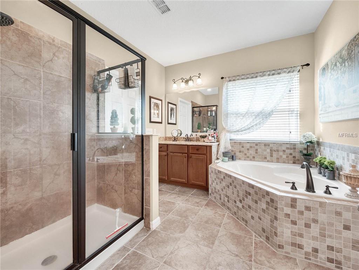
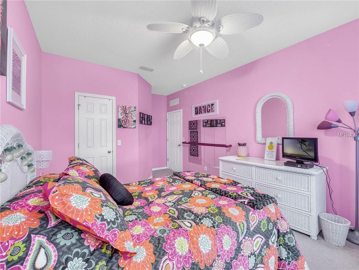
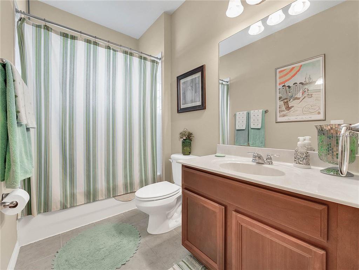
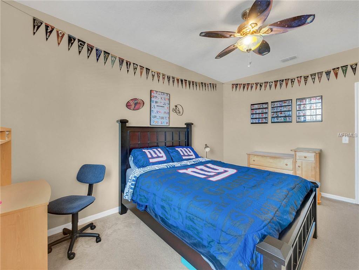
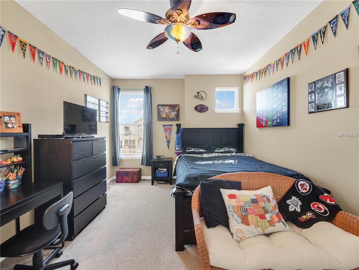
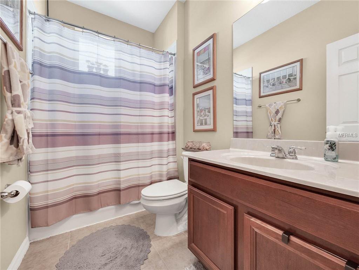
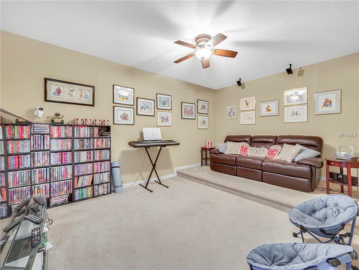
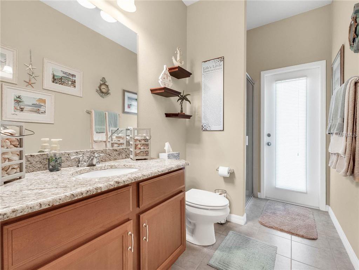
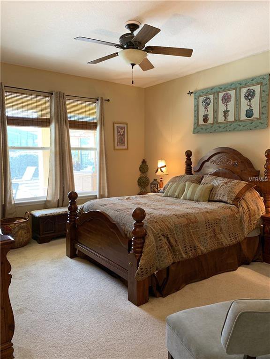
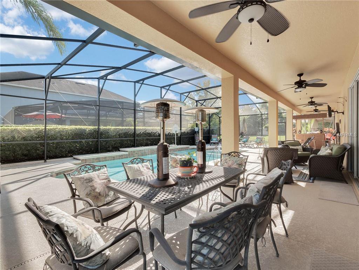
/u.realgeeks.media/belbenrealtygroup/400dpilogo.png)