1234 Red Haven Lane, Oviedo, FL 32765
- $799,000
- 8
- BD
- 5
- BA
- 5,288
- SqFt
- Sold Price
- $799,000
- List Price
- $799,000
- Status
- Sold
- Closing Date
- May 31, 2019
- MLS#
- O5768705
- Property Style
- Single Family
- Architectural Style
- Contemporary, Florida
- Year Built
- 2016
- Bedrooms
- 8
- Bathrooms
- 5
- Living Area
- 5,288
- Lot Size
- 11,049
- Acres
- 0.25
- Total Acreage
- 1/4 Acre to 21779 Sq. Ft.
- Legal Subdivision Name
- Oviedo Gardens - A Rep
- MLS Area Major
- Oviedo
Property Description
Gorgeous gated estate home offering nature lover's paradise. Experience peace & tranquility daily from your pool view looking out over water & conservation. No need to build when you can own this 2.4 year old energy efficient Meritage home with solar panels. Seller recently added a spectacular pool & a summer kitchen! This 8 bedroom, 5 bath, 3 car garage 5,288 ht. sq. ft. pool home has low monthly power bills! Spacious master suite is downstairs along with a guest bedroom or office & the pool bath. There is also a master size bedroom with adjacent bath upstairs along with a huge bonus-game room complete with wet bar & wine cooler! You will appreciate the mud room area off the garage! The elegant first floor has 24" by 12" neutral stone tile in the living room, dining room, family room, foyer, hallways, guest room, laundry room, & kitchen. The gourmet kitchen offers a butler's pantry, quartz counter tops, upgraded wood cabinets, marble back splash, 5 burner cook top, built in oven & microwave, stainless steel & glass vent, & huge island with snack bar. The master suite has hand scraped wood floors & 24" by 24" marble tile in the master bath. This light & bright home offers neutral colors & dramatic custom features such as hardwood staircase with iron railing, 8' classic craft entry door, & designer lighting. See available feature sheet for a detailed description. Oviedo offers top rated schools, a new downtown with shops, restaurants, open air theater, dog park, & splash pad & playground.
Additional Information
- Taxes
- $10098
- Minimum Lease
- 7 Months
- HOA Fee
- $113
- HOA Payment Schedule
- Monthly
- Location
- Conservation Area, Greenbelt, City Limits, Oversized Lot, Sidewalk, Paved, Private
- Community Features
- Deed Restrictions, Gated, Park, Playground, Sidewalks, Gated Community
- Property Description
- Two Story
- Zoning
- RES
- Interior Layout
- Built in Features, Cathedral Ceiling(s), Ceiling Fans(s), Crown Molding, High Ceilings, Master Downstairs, Open Floorplan, Solid Wood Cabinets, Stone Counters, Thermostat, Tray Ceiling(s), Walk-In Closet(s), Wet Bar, Window Treatments
- Interior Features
- Built in Features, Cathedral Ceiling(s), Ceiling Fans(s), Crown Molding, High Ceilings, Master Downstairs, Open Floorplan, Solid Wood Cabinets, Stone Counters, Thermostat, Tray Ceiling(s), Walk-In Closet(s), Wet Bar, Window Treatments
- Floor
- Carpet, Ceramic Tile, Wood
- Appliances
- Bar Fridge, Built-In Oven, Convection Oven, Cooktop, Dishwasher, Disposal, Electric Water Heater, Microwave, Range, Wine Refrigerator
- Utilities
- BB/HS Internet Available, Cable Available, Electricity Available, Public, Sewer Connected, Street Lights, Underground Utilities
- Heating
- Central
- Air Conditioning
- Central Air
- Exterior Construction
- Block, Stucco
- Exterior Features
- Irrigation System, Outdoor Kitchen, Sidewalk, Sliding Doors
- Roof
- Tile
- Foundation
- Slab
- Pool
- Private
- Pool Type
- Gunite, Heated, In Ground, Screen Enclosure, Self Cleaning
- Garage Carport
- 3 Car Garage
- Garage Spaces
- 3
- Garage Features
- Garage Door Opener, Oversized, Split Garage
- Garage Dimensions
- 23x20
- Elementary School
- Geneva Elementary
- Middle School
- Jackson Heights Middle
- High School
- Hagerty High
- Water View
- Pond
- Water Frontage
- Pond
- Pets
- Allowed
- Flood Zone Code
- X
- Parcel ID
- 11-21-31-517-0000-0610
- Legal Description
- LOT 61 OVIEDO GARDENS - A REPLAT PB 79 PGS 27 TO 31
Mortgage Calculator
Listing courtesy of RE/MAX 200 REALTY. Selling Office: RE/MAX LEGACY.
StellarMLS is the source of this information via Internet Data Exchange Program. All listing information is deemed reliable but not guaranteed and should be independently verified through personal inspection by appropriate professionals. Listings displayed on this website may be subject to prior sale or removal from sale. Availability of any listing should always be independently verified. Listing information is provided for consumer personal, non-commercial use, solely to identify potential properties for potential purchase. All other use is strictly prohibited and may violate relevant federal and state law. Data last updated on
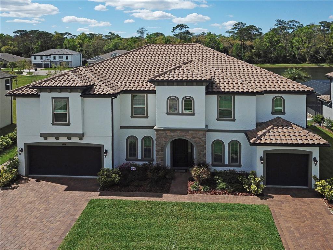
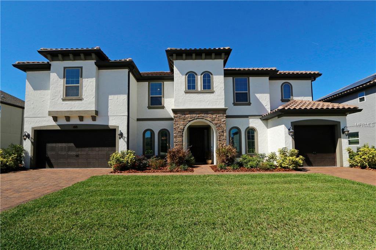
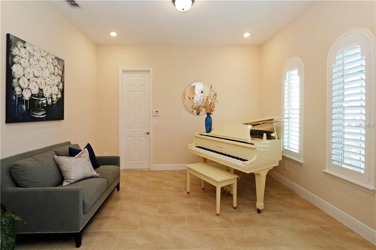
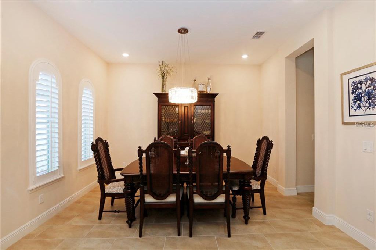
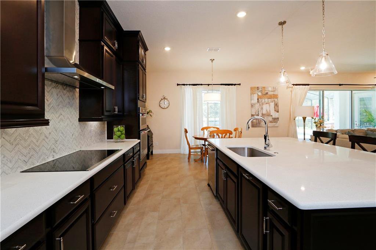
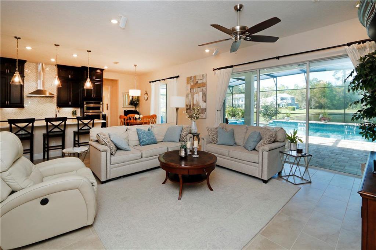
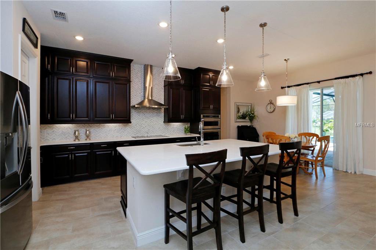
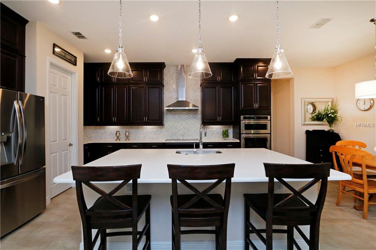
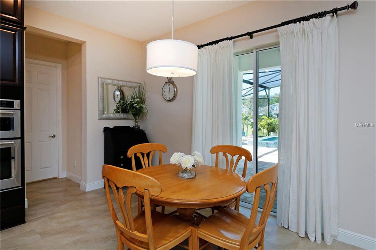
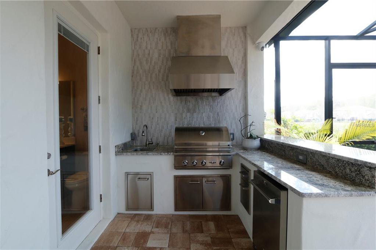
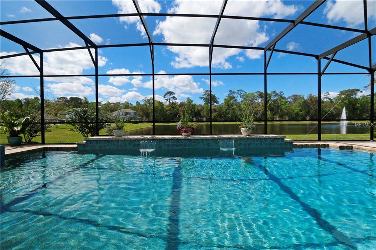
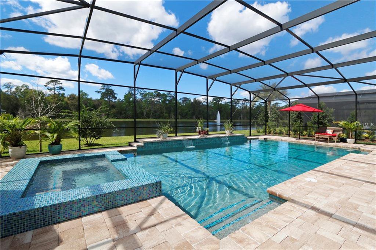
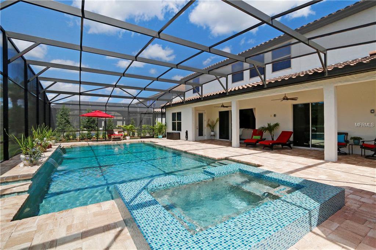
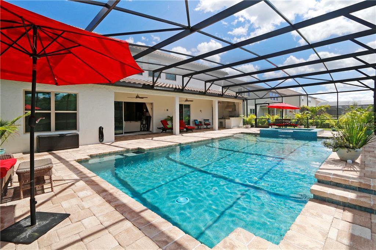
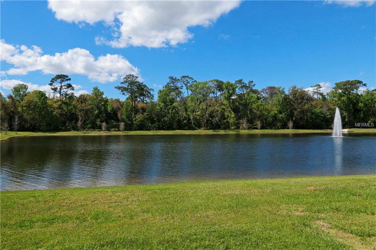
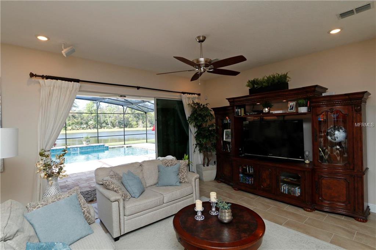
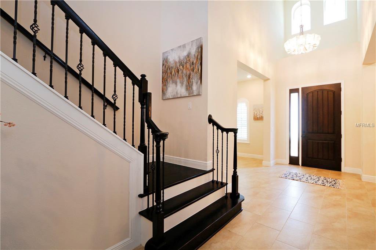
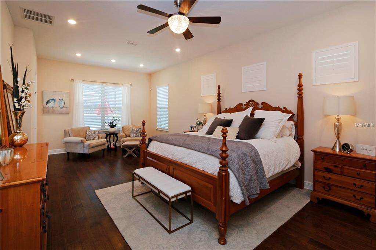
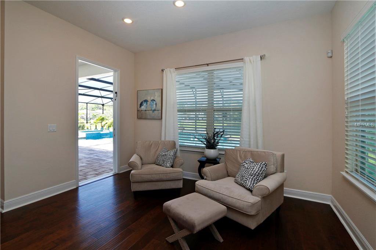
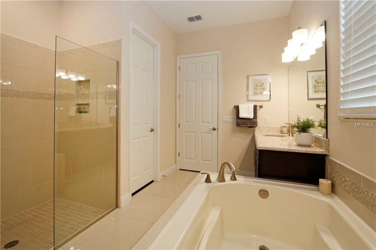
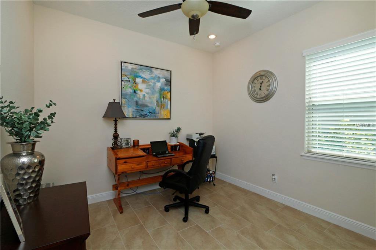
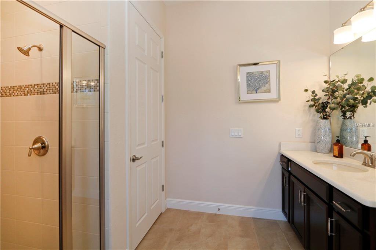
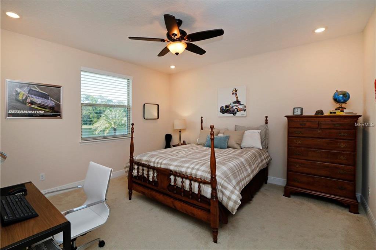
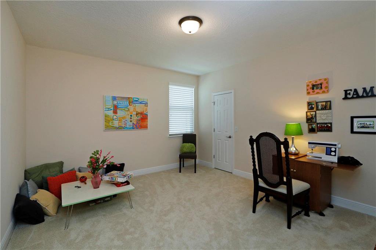
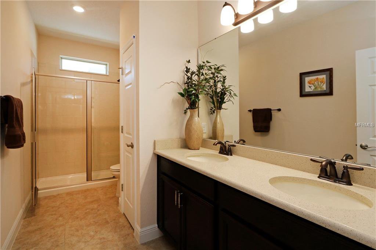
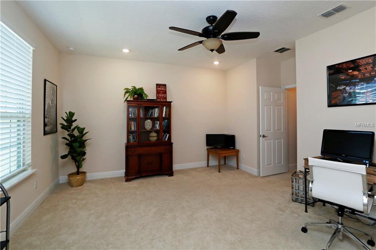
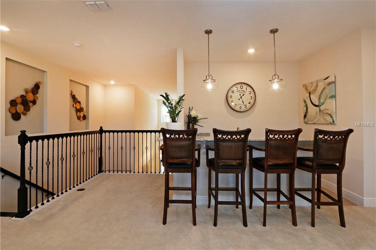
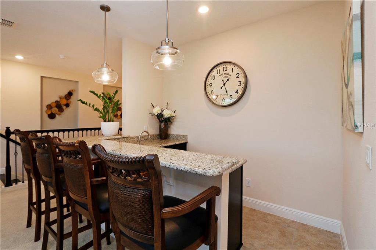
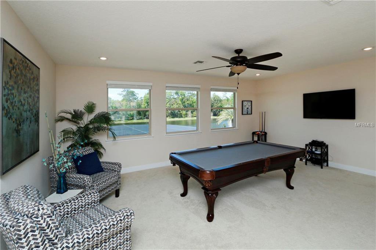
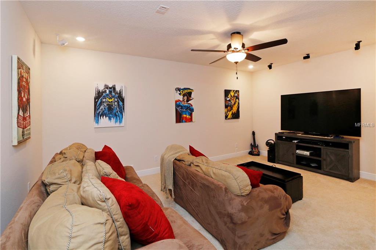
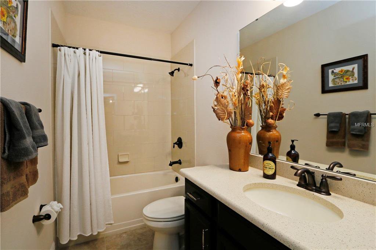
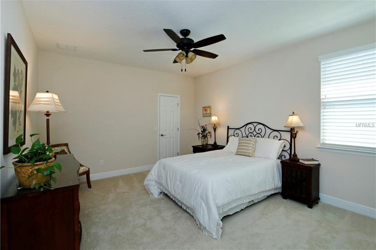
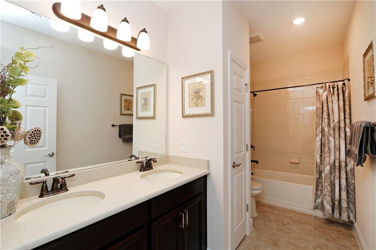
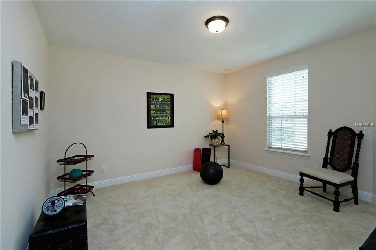
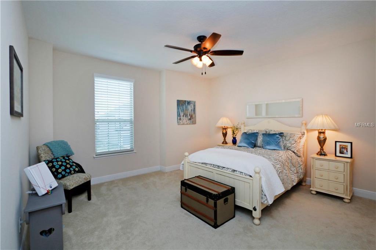
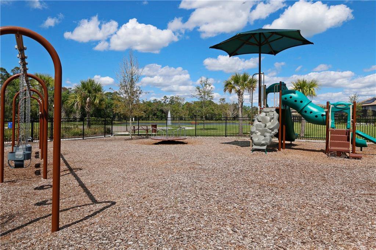
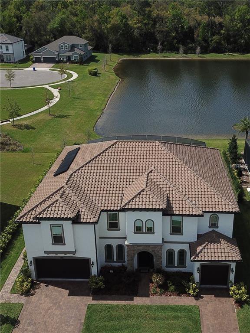
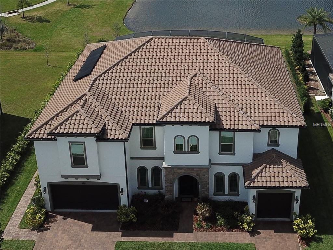
/u.realgeeks.media/belbenrealtygroup/400dpilogo.png)