12250 Rebeccas Run Drive, Winter Garden, FL 34787
- $515,000
- 7
- BD
- 4
- BA
- 3,422
- SqFt
- Sold Price
- $515,000
- List Price
- $529,788
- Status
- Sold
- Closing Date
- Jan 31, 2020
- MLS#
- O5768652
- Property Style
- Single Family
- Year Built
- 2001
- Bedrooms
- 7
- Bathrooms
- 4
- Living Area
- 3,422
- Lot Size
- 10,625
- Acres
- 0.24
- Total Acreage
- Up to 10, 889 Sq. Ft.
- Legal Subdivision Name
- Cambridge Crossing Ph 02 43/147
- MLS Area Major
- Winter Garden/Oakland
Property Description
SELLER TO PAY $5,000 TOWARDS BUYERS CLOSING COSTS AND/OR PREPAIDS!! Welcome home to this freshly renovated and modern 7 bedroom 4 bathroom family home located in the desirable gated community of Cambridge Crossings!! This prime Winter Garden location was voted the number one place to raise a family in 2018! When you walk in the door new laminate floors and fresh paint make you feel like you have entered into a model home! The open format living and dining area is perfect for entertaining family and guests galore!! The modern kitchen is a chef’s dream and you will be spoiled with new kitchen appliances, cabinets and leathered granite counter tops that finely appoint this kitchen area. The stately first floor master bedroom has tons of space and the open concept master bathroom feels like a spa resort with modern cut porcelain tile and granite thru out. The second floor welcomes you with a living area and or game room area. The five bedrooms on the second floor provide all the extra space you may need for a larger family and or guests.The three-car garage has more than enough space for cars and personal items. The spacious and private back yard area is perfect for family activities! This property is located close to shopping, major highways and downtown Winter Garden! You will fall in love with this updated modern family home! Schedule your private showing today!!
Additional Information
- Taxes
- $5985
- Minimum Lease
- No Minimum
- HOA Fee
- $514
- HOA Payment Schedule
- Semi-Annually
- Location
- Paved
- Community Features
- Deed Restrictions, Gated, Gated Community
- Property Description
- Two Story
- Zoning
- R-1
- Interior Layout
- Other
- Interior Features
- Other
- Floor
- Carpet, Tile, Wood
- Appliances
- Dishwasher, Microwave, Range, Refrigerator
- Utilities
- Electricity Connected
- Heating
- Central, Electric
- Air Conditioning
- Central Air
- Exterior Construction
- Block, Stucco
- Exterior Features
- Other
- Roof
- Shingle
- Foundation
- Slab
- Pool
- No Pool
- Garage Carport
- 3 Car Garage
- Garage Spaces
- 3
- Garage Dimensions
- 36x25
- Elementary School
- Lake Whitney Elem
- Middle School
- Sunridge Middle
- High School
- West Orange High
- Pets
- Allowed
- Flood Zone Code
- X
- Parcel ID
- 36-22-27-1091-01-140
- Legal Description
- CAMBRIDGE CROSSING PHASE 2 43/147 LOT 114
Mortgage Calculator
Listing courtesy of HOMEVEST REALTY. Selling Office: BHHS FLORIDA REALTY.
StellarMLS is the source of this information via Internet Data Exchange Program. All listing information is deemed reliable but not guaranteed and should be independently verified through personal inspection by appropriate professionals. Listings displayed on this website may be subject to prior sale or removal from sale. Availability of any listing should always be independently verified. Listing information is provided for consumer personal, non-commercial use, solely to identify potential properties for potential purchase. All other use is strictly prohibited and may violate relevant federal and state law. Data last updated on

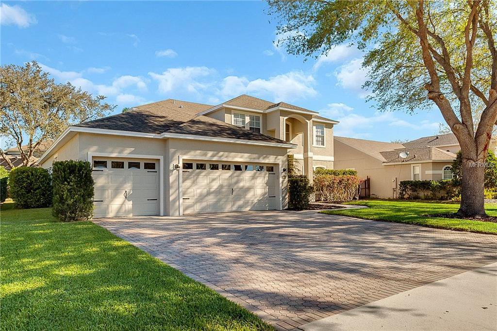


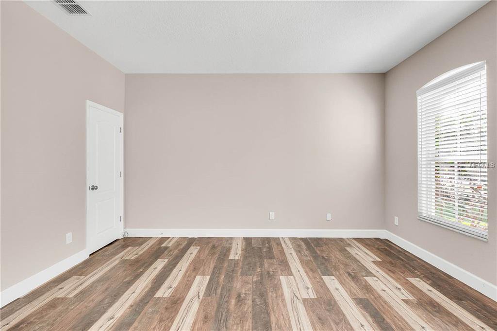

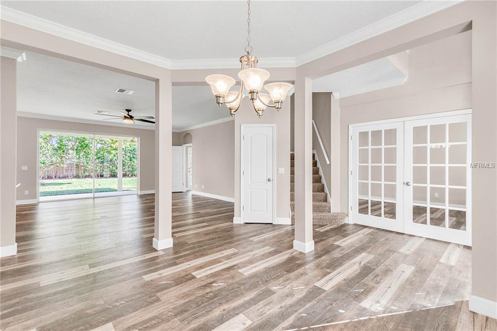
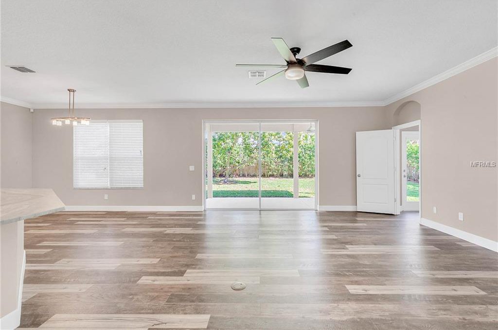


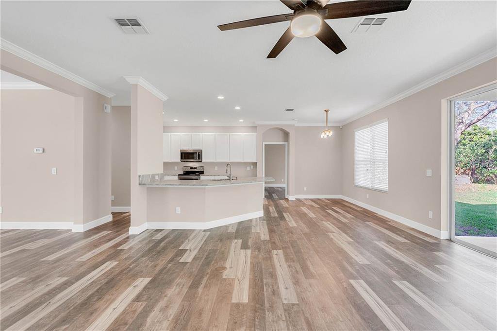
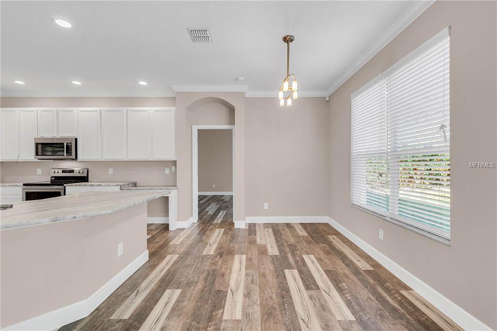
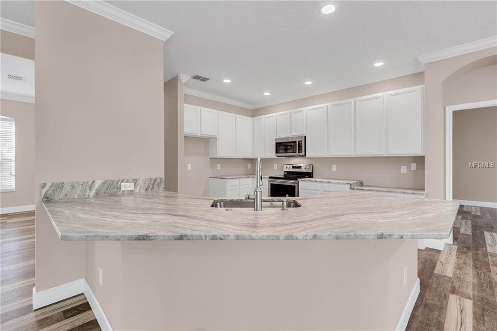

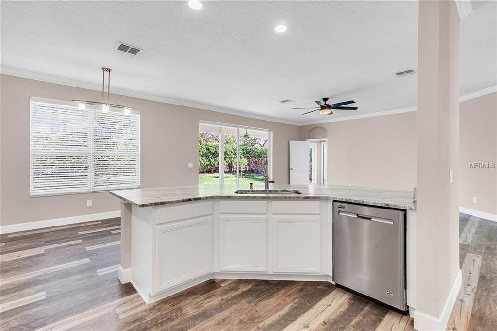
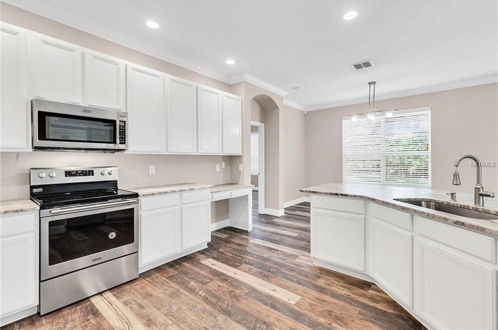


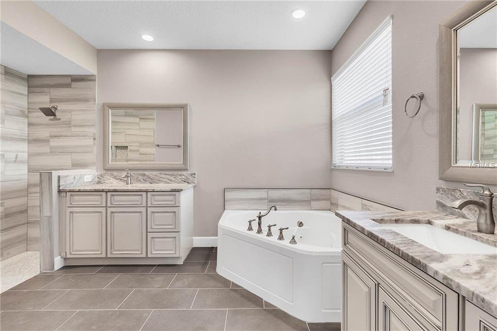

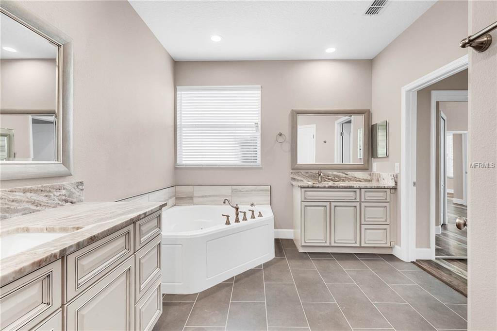

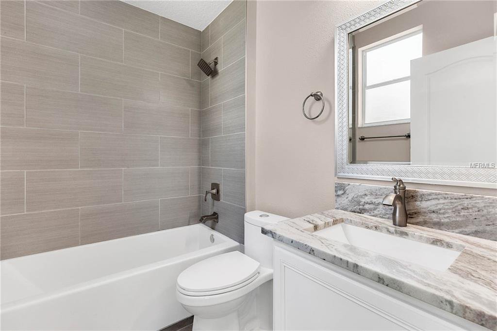

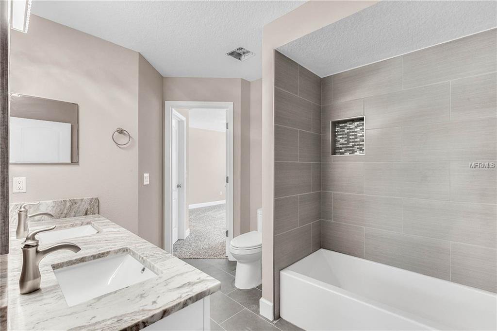
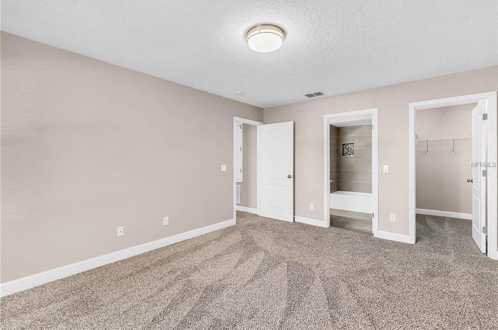


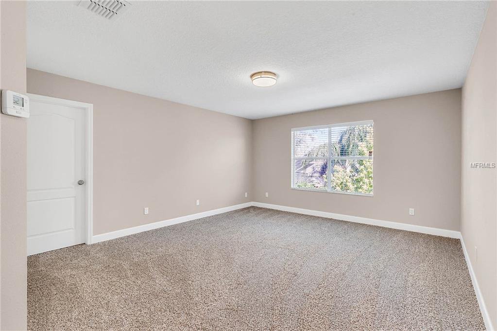

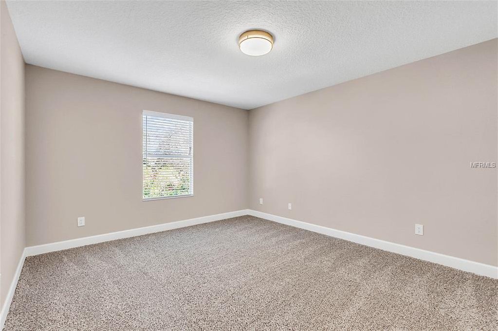
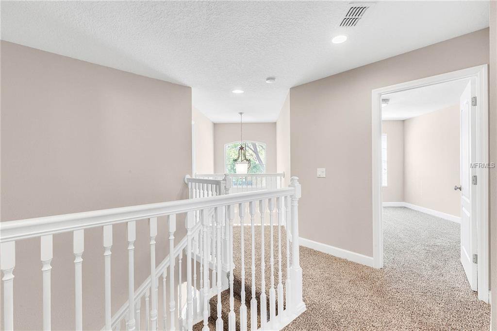
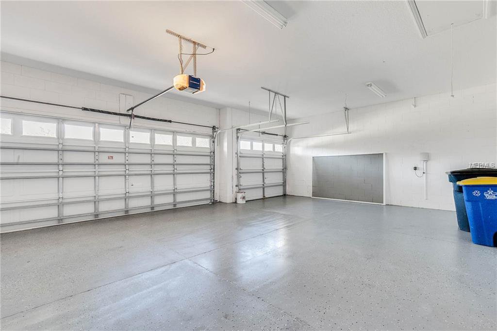
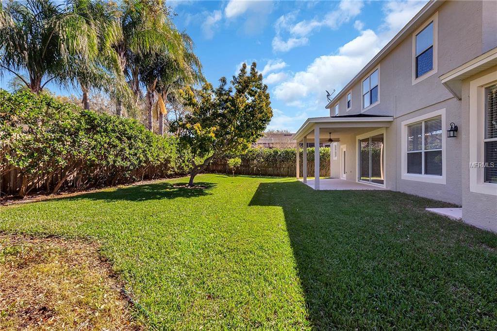
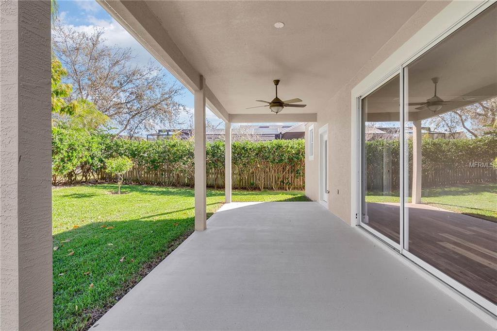
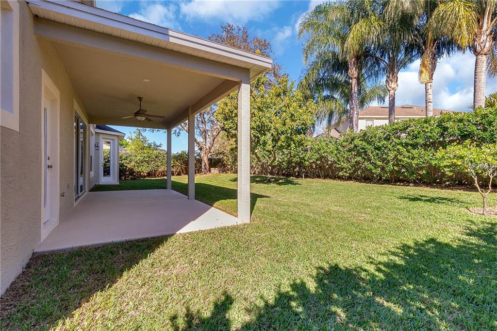
/u.realgeeks.media/belbenrealtygroup/400dpilogo.png)