1073 Grizzly Court Unit 3, Apopka, FL 32712
- $205,000
- 4
- BD
- 2
- BA
- 1,512
- SqFt
- Sold Price
- $205,000
- List Price
- $239,990
- Status
- Sold
- Closing Date
- Apr 17, 2019
- MLS#
- O5768453
- Property Style
- Single Family
- Architectural Style
- Ranch
- Year Built
- 1985
- Bedrooms
- 4
- Bathrooms
- 2
- Living Area
- 1,512
- Lot Size
- 11,142
- Acres
- 0.26
- Total Acreage
- 1/4 Acre to 21779 Sq. Ft.
- Legal Subdivision Name
- Rolling Oaks
- MLS Area Major
- Apopka
Property Description
Your wait is over for this wooded dream home on a cul-du-sac! What a location!! As you drive and admire the winding wooded park settings, park the car and admire over sized hilly and nestled home saying "Welcome Home!" This home overlooks a quiet cul-du-sac the entire back and will give you peace. As you walk through the front door, a formal dining room greets you. Through the grand foyer, the home opens up to an enormous family room with wood burning fireplace. Through the dining room is an efficient kitchen ready for the pickiest chef and entertainer. A full bath is located off of the kitchen for your guests and leads to 2 junior suites. The Master Bedroom is located off of the foyer. It is a great size complete with a large walk-in closet and a spacious Master Bath. The 3rd jr suite is located next to the master perfect for that home office or nursery. New French doors lead out to a massive covered and screen back porch. This is a perfect place to wind down after a busy day. The backyard is fenced and humongous!! Set up your private viewing today while the opportunity still exists.
Additional Information
- Taxes
- $1269
- Minimum Lease
- 8-12 Months
- Location
- Sidewalk, Paved
- Community Features
- No Deed Restriction
- Zoning
- R-1AA
- Interior Layout
- Ceiling Fans(s), Master Downstairs, Open Floorplan, Walk-In Closet(s)
- Interior Features
- Ceiling Fans(s), Master Downstairs, Open Floorplan, Walk-In Closet(s)
- Floor
- Ceramic Tile
- Appliances
- Dishwasher, Disposal, Electric Water Heater, Range, Refrigerator
- Utilities
- BB/HS Internet Available, Public
- Heating
- Central, Heat Pump
- Air Conditioning
- Central Air
- Fireplace Description
- Family Room, Wood Burning
- Exterior Construction
- Block, Stucco
- Exterior Features
- Fence, French Doors, Sidewalk
- Roof
- Shingle
- Foundation
- Slab
- Pool
- No Pool
- Garage Carport
- 2 Car Garage
- Garage Spaces
- 2
- Garage Features
- Driveway
- Garage Dimensions
- 26x22
- Flood Zone Code
- X
- Parcel ID
- 02-21-28-7652-01-670
- Legal Description
- ROLLING OAKS UNIT 3 13/147 LOT 167
Mortgage Calculator
Listing courtesy of MBA REALTY GROUP, INC. Selling Office: NON-MFRMLS OFFICE.
StellarMLS is the source of this information via Internet Data Exchange Program. All listing information is deemed reliable but not guaranteed and should be independently verified through personal inspection by appropriate professionals. Listings displayed on this website may be subject to prior sale or removal from sale. Availability of any listing should always be independently verified. Listing information is provided for consumer personal, non-commercial use, solely to identify potential properties for potential purchase. All other use is strictly prohibited and may violate relevant federal and state law. Data last updated on
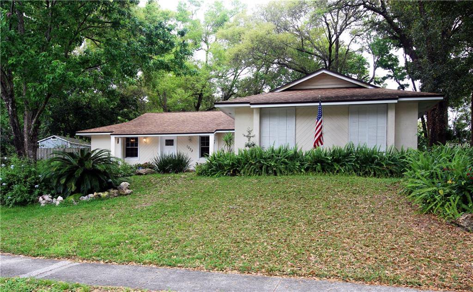
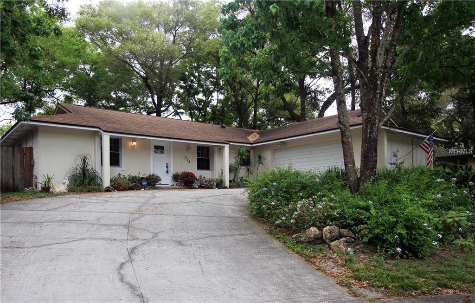
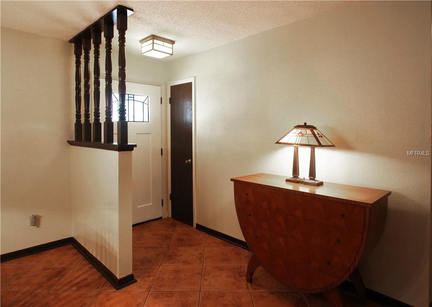
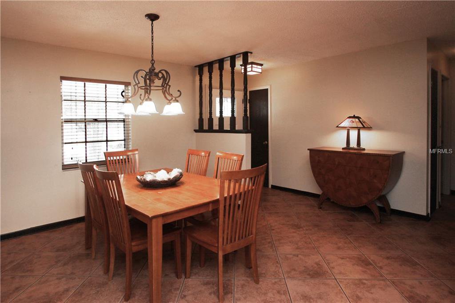
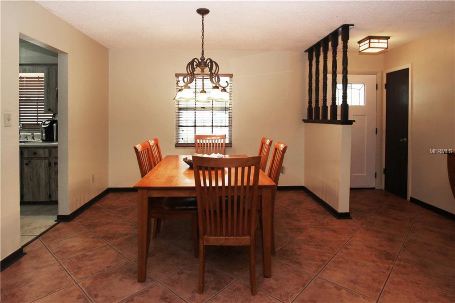
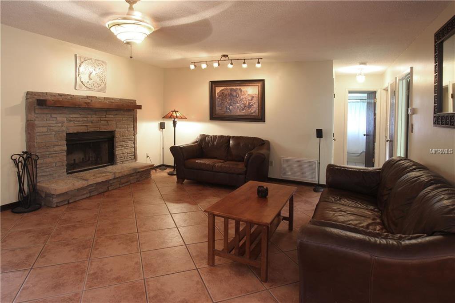
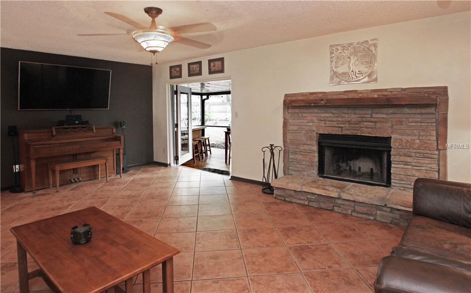
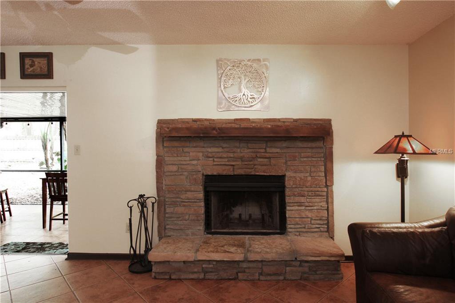
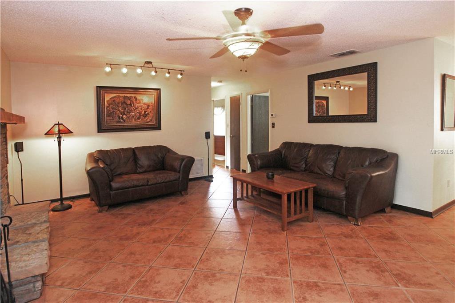
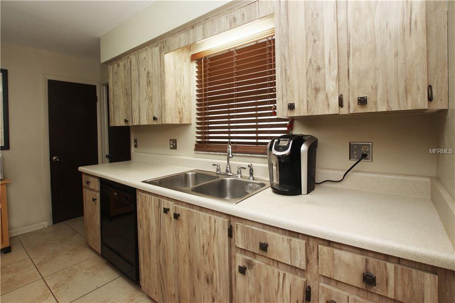
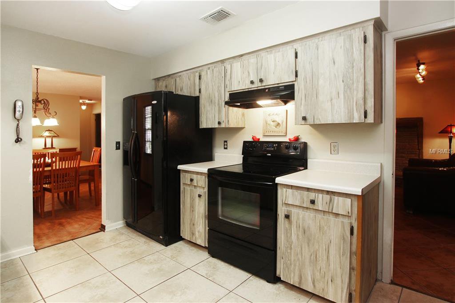
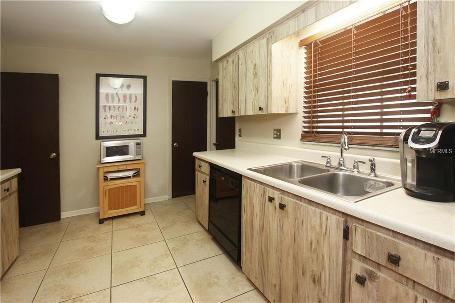
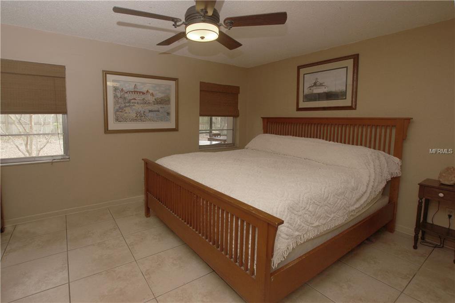
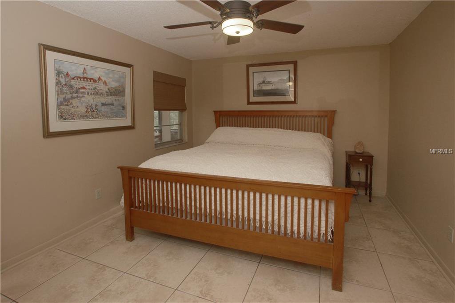
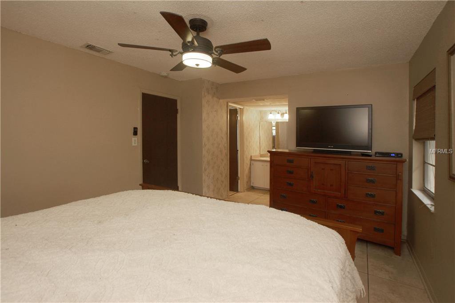
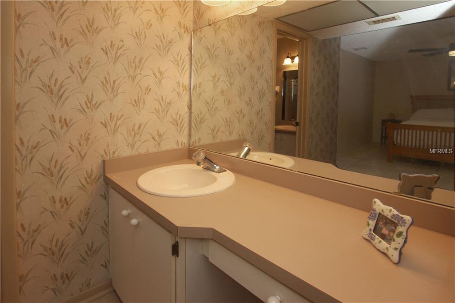
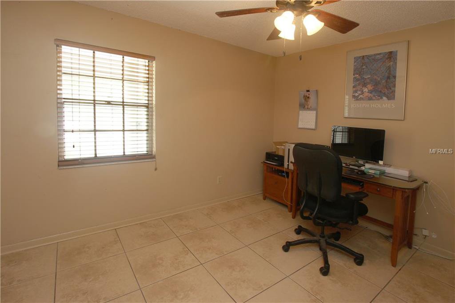
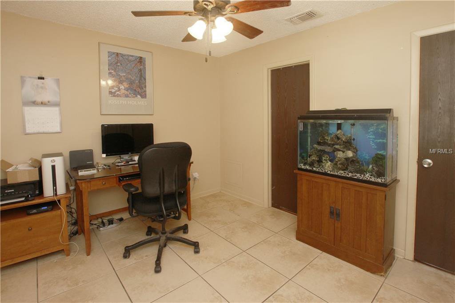
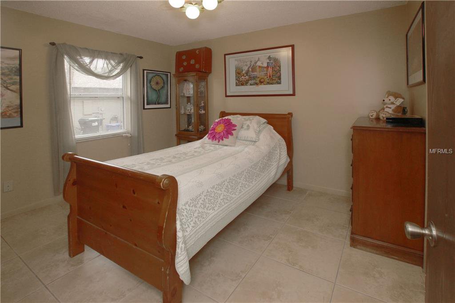
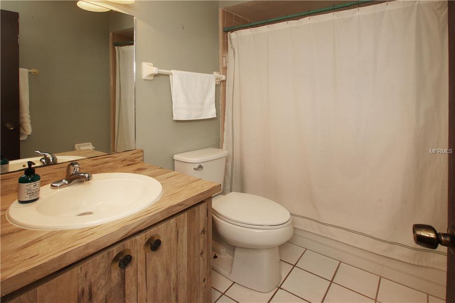
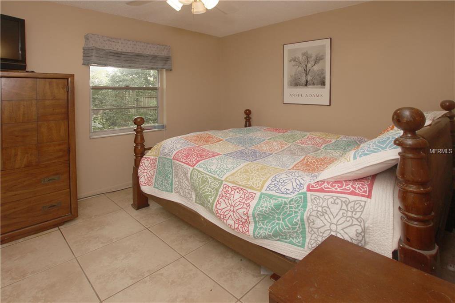
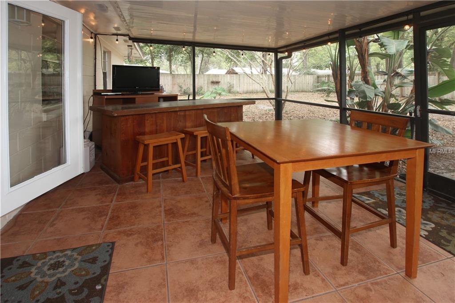
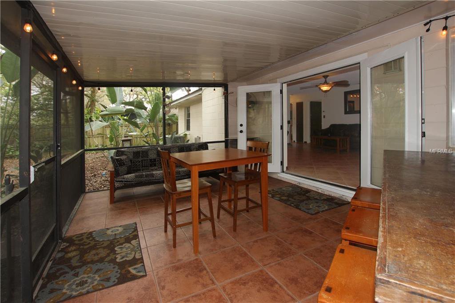
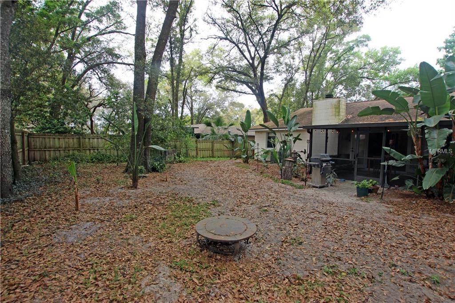
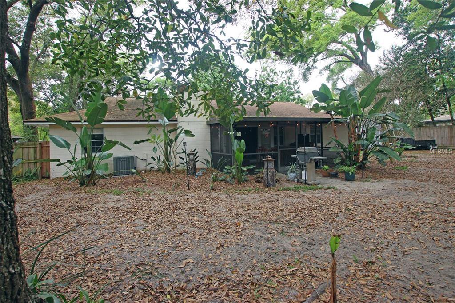
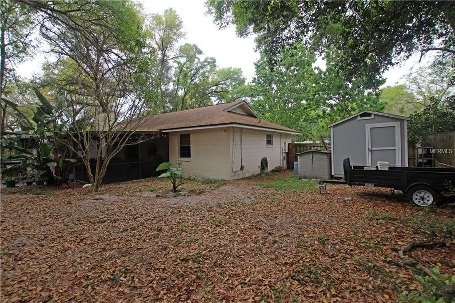
/u.realgeeks.media/belbenrealtygroup/400dpilogo.png)