1557 Rosedowne Way, Apopka, FL 32703
- $330,000
- 5
- BD
- 4
- BA
- 3,541
- SqFt
- Sold Price
- $330,000
- List Price
- $340,000
- Status
- Sold
- Closing Date
- Jul 10, 2019
- MLS#
- O5768056
- Property Style
- Single Family
- Year Built
- 2011
- Bedrooms
- 5
- Bathrooms
- 4
- Living Area
- 3,541
- Lot Size
- 12,802
- Acres
- 0.29
- Total Acreage
- 1/4 Acre to 21779 Sq. Ft.
- Legal Subdivision Name
- Lake Pleasant Cove A B C D E
- MLS Area Major
- Apopka
Property Description
Welcome home to Lake Pleasant Cove in Apopka. This beautiful home sits on an oversized corner lot with a two car garage, landscaping, a covered front porch, and huge fenced in backyard. Inside you’ll find tile floors spanning the first floor, arched walkways and spacious rooms. The formal living and dining leads into the big kitchen. The kitchen houses a stainless steel appliances, a double pantry, wood cabinets, an eat in area and tons of storage space. The kitchen takes you into the family room which has access to the backyard. As for the bedrooms, there are three master suites in this house! One is downstairs and the other two are upstairs. The downstairs master suite features a soaking tub and a private toilet and shower. The upstairs master suite has two walk in closets, dual vanities, a tub, and a private toilet and shower. The third master has a smaller bathroom with a tub/shower combo. There’s also two other spacious bedrooms upstairs, making five bedrooms total (six if you include the loft which is currently utilized as a bedroom.) This home is perfect for a big family or just someone who wants a lot of space. You’ll be right between Lake Apopka and Wekiva Springs with fun weekends kayaking, fishing, and hanging out with friends by the water at Wekiva Island. You’ll also be conveniently located by Walmart, Sam’s Club, Starbucks, 441 and 414. Call today to schedule a private showing and make this home your own!
Additional Information
- Taxes
- $3074
- Minimum Lease
- 1-2 Years
- HOA Fee
- $600
- HOA Payment Schedule
- Annually
- Community Features
- Playground, No Deed Restriction
- Property Description
- Two Story
- Zoning
- R-2
- Interior Layout
- Ceiling Fans(s), Eat-in Kitchen, Living Room/Dining Room Combo, Master Downstairs, Thermostat, Walk-In Closet(s)
- Interior Features
- Ceiling Fans(s), Eat-in Kitchen, Living Room/Dining Room Combo, Master Downstairs, Thermostat, Walk-In Closet(s)
- Floor
- Carpet, Ceramic Tile
- Appliances
- Dishwasher, Microwave, Range, Refrigerator
- Utilities
- Electricity Connected, Street Lights
- Heating
- Central, Electric
- Air Conditioning
- Central Air
- Exterior Construction
- Block, Stucco
- Exterior Features
- Fence, Lighting, Sidewalk, Sliding Doors
- Roof
- Shingle
- Foundation
- Slab
- Pool
- No Pool
- Garage Carport
- 2 Car Garage
- Garage Spaces
- 2
- Garage Features
- Driveway, Garage Door Opener
- Garage Dimensions
- 19x21
- Elementary School
- Lakeville Elem
- Middle School
- Piedmont Lakes Middle
- High School
- Wekiva High
- Pets
- Allowed
- Flood Zone Code
- X
- Parcel ID
- 23-21-28-4723-00-640
- Legal Description
- LAKE PLEASANT COVE 68/143 LOT 64
Mortgage Calculator
Listing courtesy of COLDWELL BANKER RESIDENTIAL RE. Selling Office: ANNE ROGERS REALTY GROUP INC.
StellarMLS is the source of this information via Internet Data Exchange Program. All listing information is deemed reliable but not guaranteed and should be independently verified through personal inspection by appropriate professionals. Listings displayed on this website may be subject to prior sale or removal from sale. Availability of any listing should always be independently verified. Listing information is provided for consumer personal, non-commercial use, solely to identify potential properties for potential purchase. All other use is strictly prohibited and may violate relevant federal and state law. Data last updated on
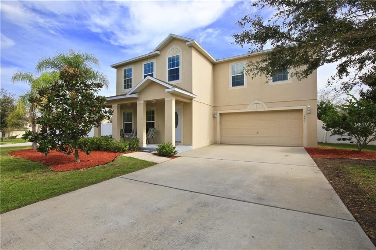
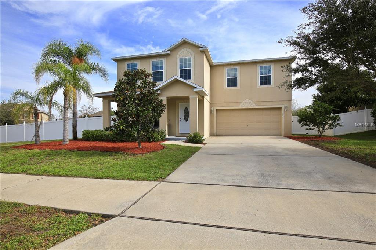
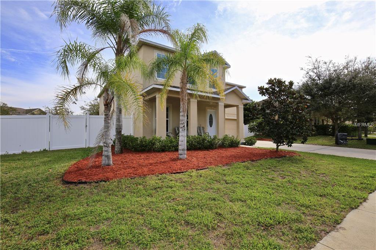
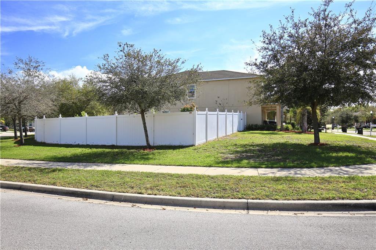
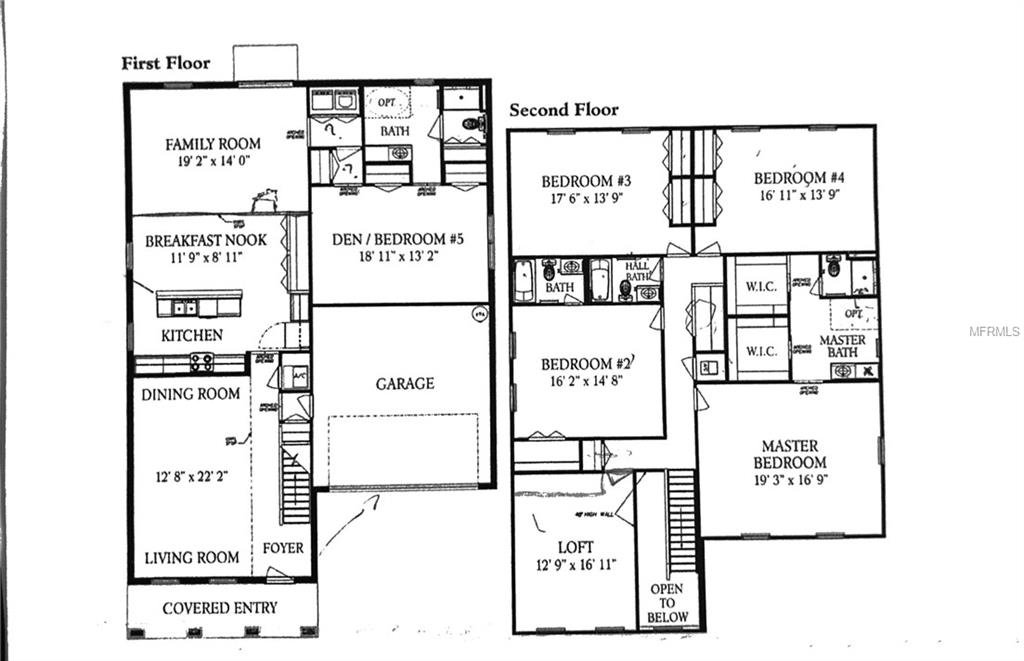
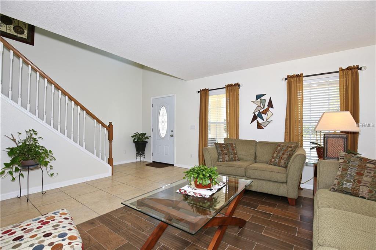
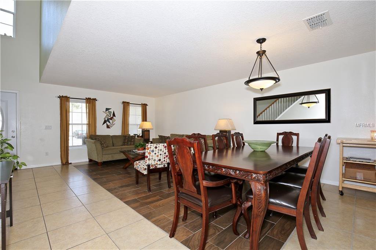
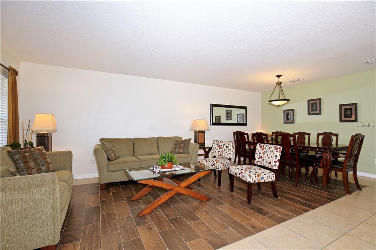
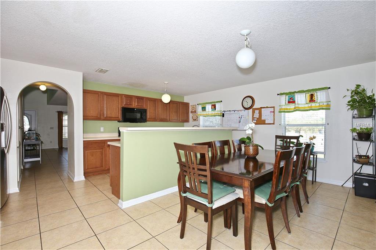
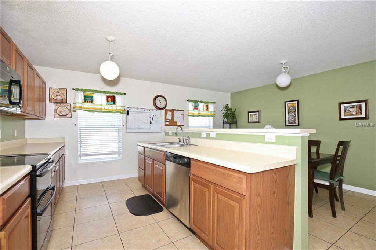
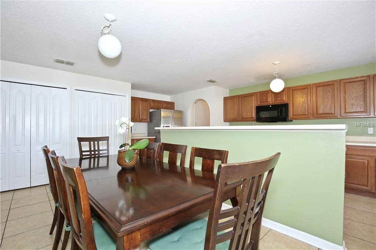
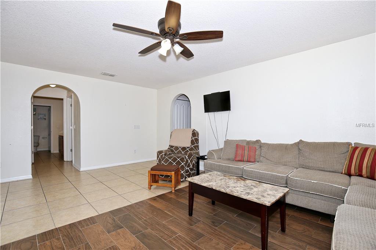
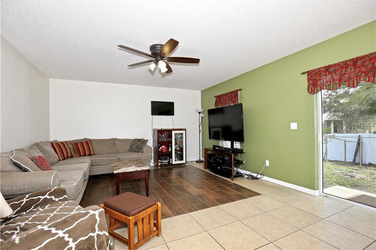
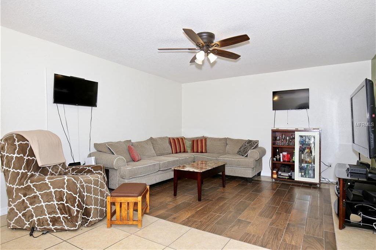
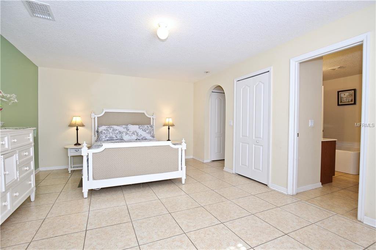
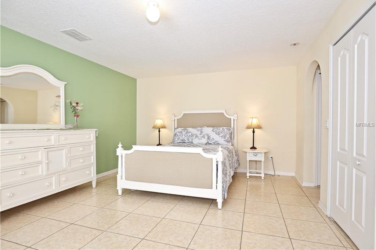
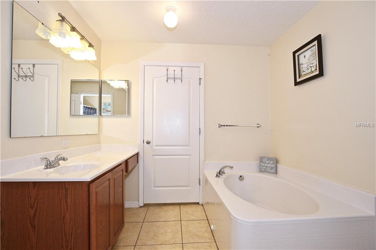
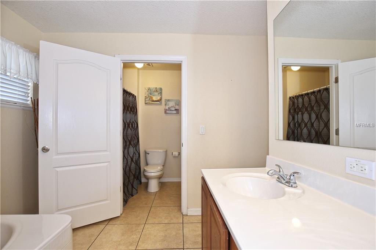
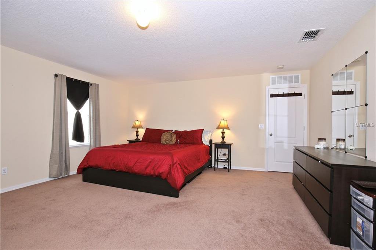
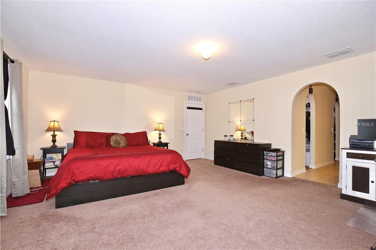
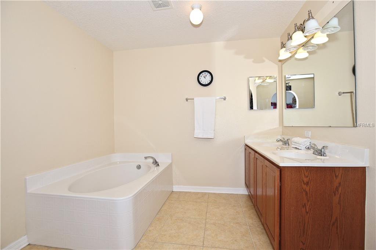
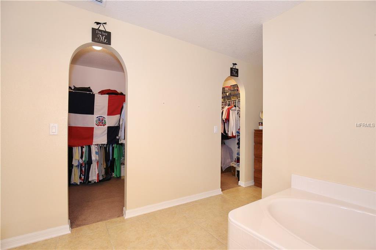
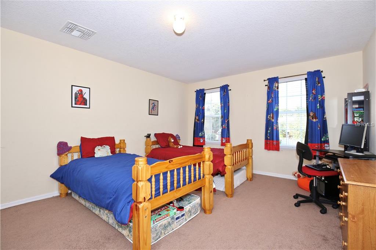
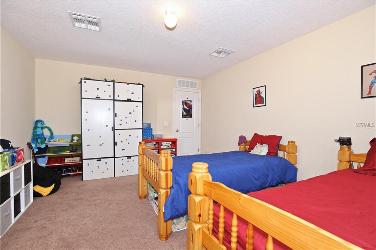

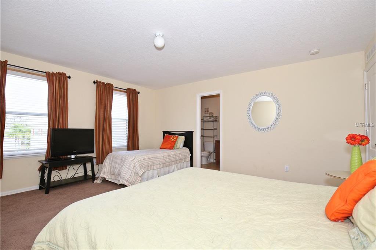
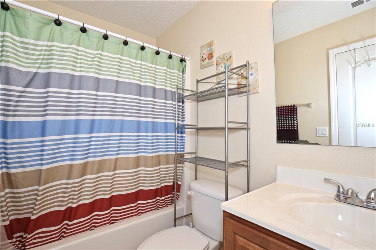
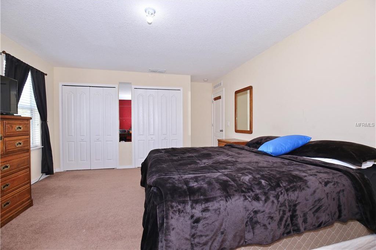
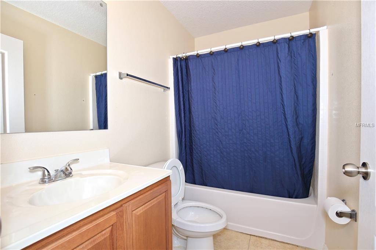
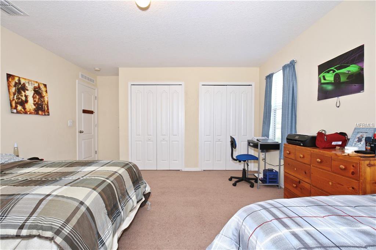
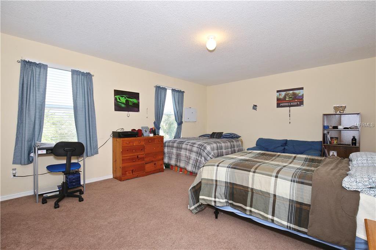
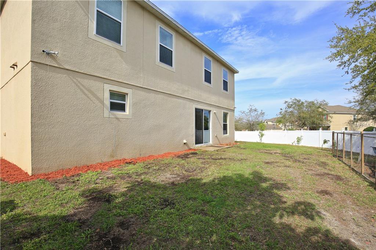
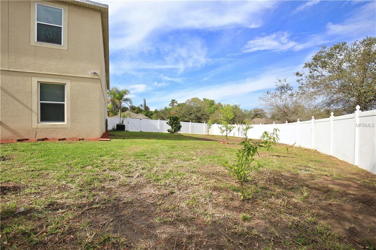
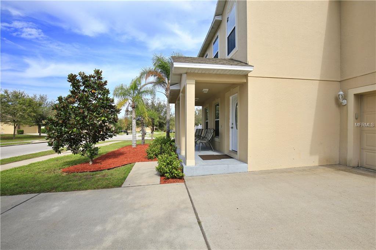
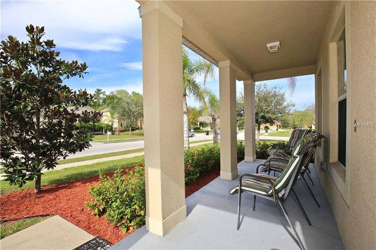
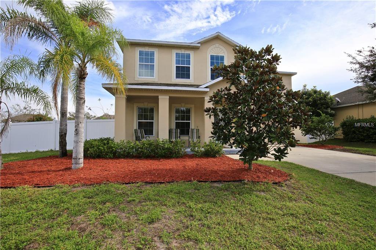

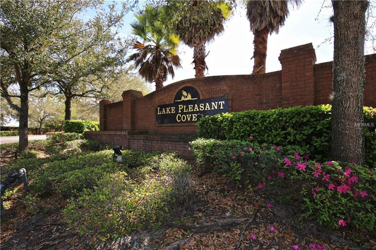
/u.realgeeks.media/belbenrealtygroup/400dpilogo.png)