3850 Stone Pine Court, Oviedo, FL 32766
- $535,000
- 4
- BD
- 4
- BA
- 3,647
- SqFt
- Sold Price
- $535,000
- List Price
- $549,900
- Status
- Sold
- Closing Date
- Jul 31, 2019
- MLS#
- O5768022
- Property Style
- Single Family
- Architectural Style
- Florida
- Year Built
- 2007
- Bedrooms
- 4
- Bathrooms
- 4
- Living Area
- 3,647
- Lot Size
- 13,657
- Acres
- 0.31
- Total Acreage
- 1/4 Acre to 21779 Sq. Ft.
- Legal Subdivision Name
- Live Oak Reserve Unit Four
- MLS Area Major
- Oviedo/Chuluota
Property Description
Back on market! Due to financing, appraised above asking price & 5 point inspection cleared! Move in ready! Freshly painted inside and out! Take this opportunity to live in this meticulously maintained 4BR/4BA home. It features a spacious 1st floor Florida room and a separate office while offering the benefits of a secluded over the 3 car garage bonus room. Enjoy intimate conversations in the sitting and formal dining room. The home naturally flows into the kitchen and spacious living room where much laughter and memories can be shared. Kitchen has built in oven and microwave, SS appliances, electric cooktop, large island and breakfast bar, all with granite countertops. Extended patio, with extra outdoor dining and kitchen space, all with views of the water, private wooded preserves and pool, perfectly situated on a secluded, large cul-de-sac lot. Take advantage of the resort life in the Live Oak community which offers fitness center, meeting room with kitchen, soccer field, basketball, volleyball, tennis courts, pool with water slides, and playgrounds. A-rated school district. Conveniently located near groceries, shops, restaurants, UCF and Oviedo Medical Center.
Additional Information
- Taxes
- $4948
- Minimum Lease
- 1-2 Years
- HOA Fee
- $232
- HOA Payment Schedule
- Quarterly
- Maintenance Includes
- Pool
- Location
- Conservation Area, Sidewalk
- Community Features
- Playground, Sidewalks, No Deed Restriction
- Property Description
- Two Story
- Zoning
- RES
- Interior Layout
- Ceiling Fans(s), High Ceilings, Stone Counters, Window Treatments
- Interior Features
- Ceiling Fans(s), High Ceilings, Stone Counters, Window Treatments
- Floor
- Laminate
- Appliances
- Built-In Oven, Cooktop, Dishwasher, Disposal, Gas Water Heater, Microwave, Wine Refrigerator
- Utilities
- Solar
- Heating
- Central
- Air Conditioning
- Central Air
- Exterior Construction
- Stone, Stucco
- Exterior Features
- Outdoor Grill
- Roof
- Shingle
- Foundation
- Slab
- Pool
- Private
- Pool Type
- In Ground, Salt Water, Screen Enclosure, Self Cleaning, Solar Heat
- Garage Carport
- 3 Car Garage
- Garage Spaces
- 3
- Garage Features
- Driveway, Garage Door Opener
- Garage Dimensions
- 20X30
- Elementary School
- Partin Elementary
- Middle School
- Chiles Middle
- High School
- Hagerty High
- Water Access
- Pond
- Pets
- Allowed
- Pet Size
- Medium (36-60 Lbs.)
- Flood Zone Code
- X
- Parcel ID
- 2021325SD00007500
- Legal Description
- LOT 750 Live Oak Reserve Unit Four PB 69 PGS 80-91
Mortgage Calculator
Listing courtesy of REAL ESTATE FIRM OF ORLANDO. Selling Office: COLDWELL BANKER RESIDENTIAL RE.
StellarMLS is the source of this information via Internet Data Exchange Program. All listing information is deemed reliable but not guaranteed and should be independently verified through personal inspection by appropriate professionals. Listings displayed on this website may be subject to prior sale or removal from sale. Availability of any listing should always be independently verified. Listing information is provided for consumer personal, non-commercial use, solely to identify potential properties for potential purchase. All other use is strictly prohibited and may violate relevant federal and state law. Data last updated on
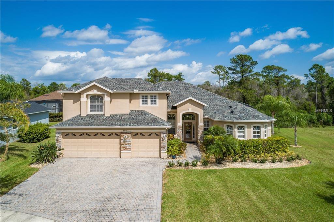
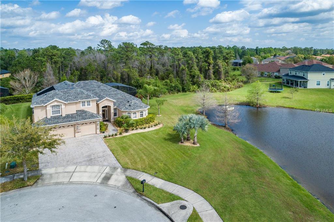
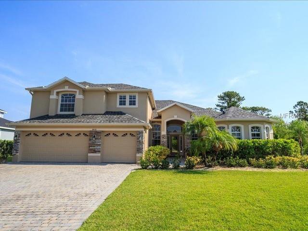
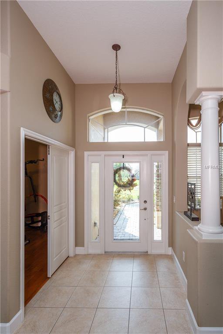
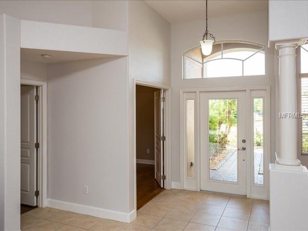
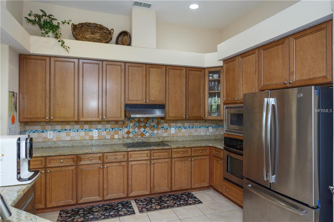
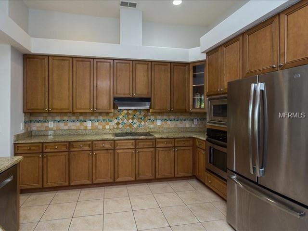
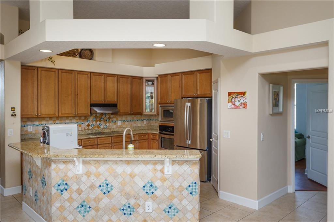

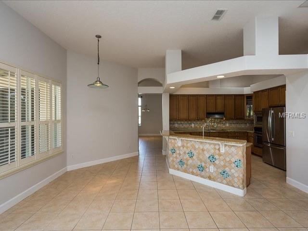
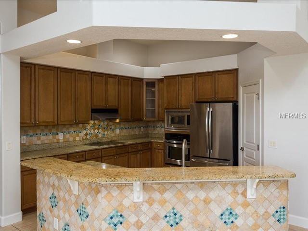
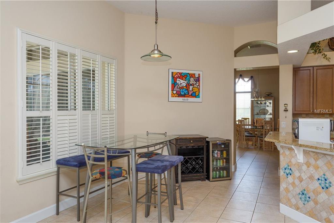
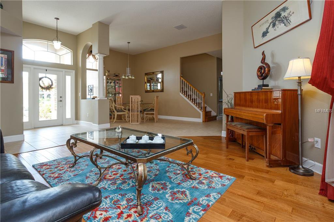
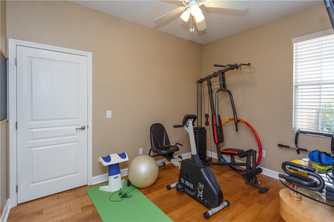
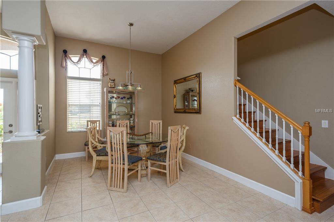
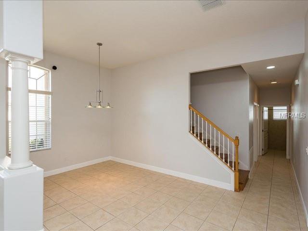
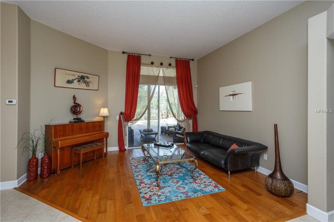
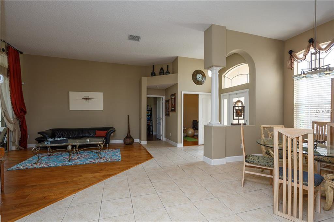
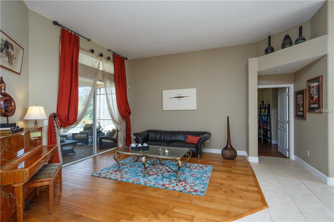
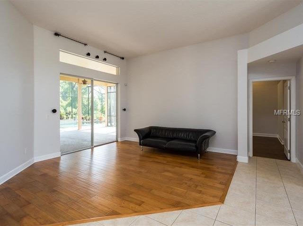
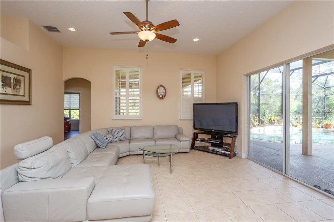
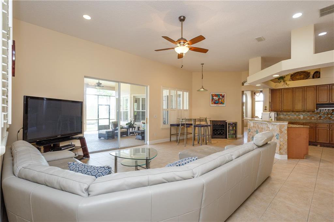
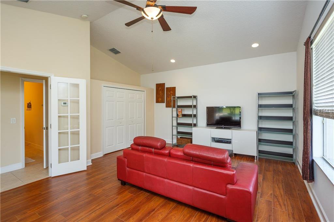
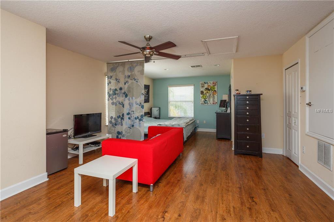
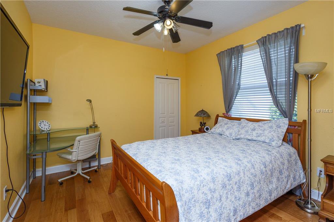
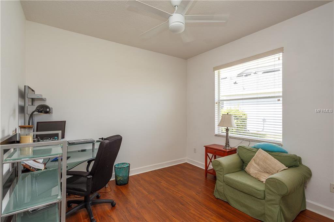
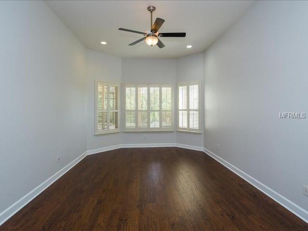
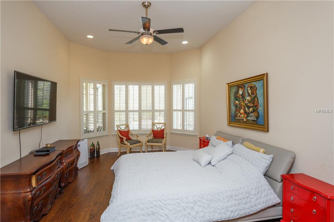
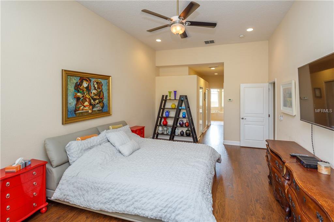
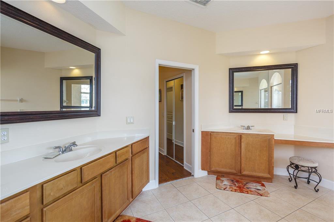
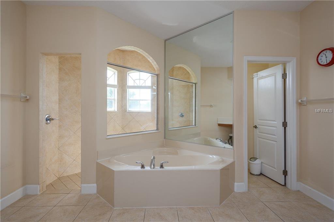
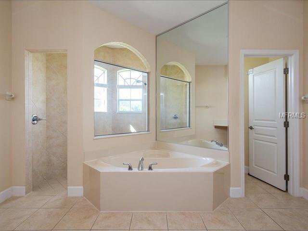
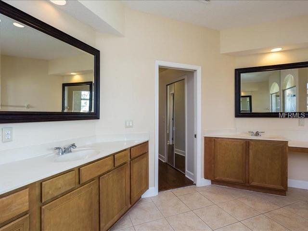
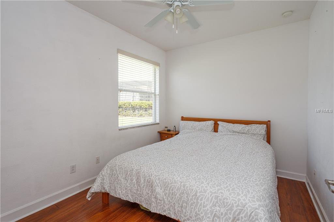
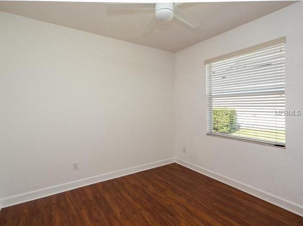
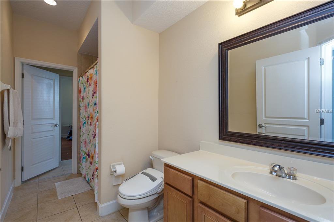

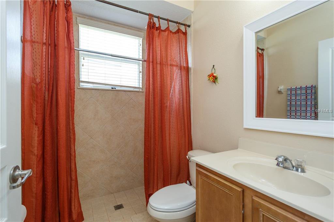
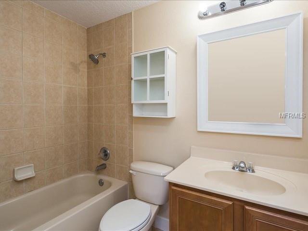
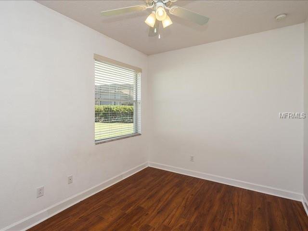
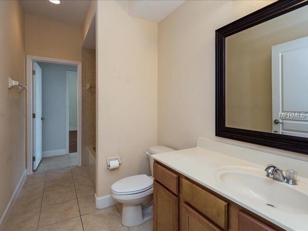
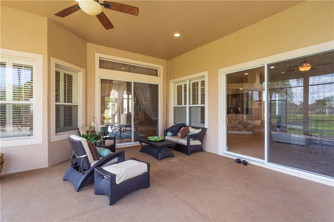

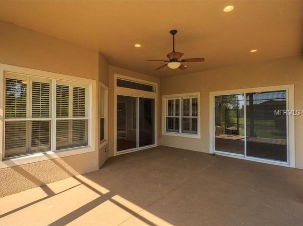
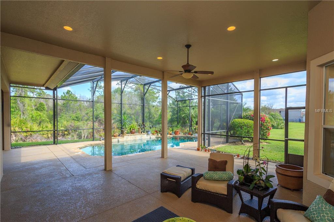
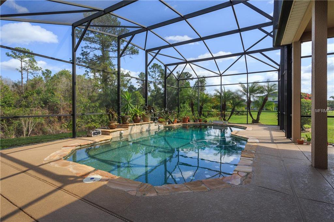

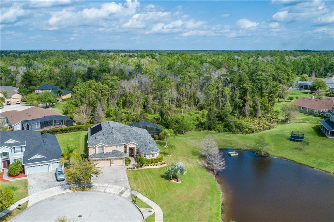
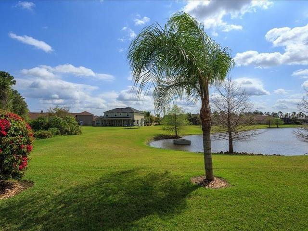
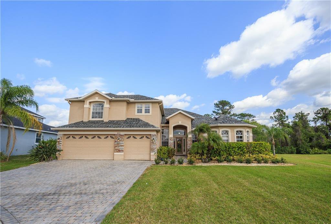
/u.realgeeks.media/belbenrealtygroup/400dpilogo.png)