220 Glen Abbey Lane, Debary, FL 32713
- $385,000
- 4
- BD
- 3
- BA
- 2,532
- SqFt
- Sold Price
- $385,000
- List Price
- $385,000
- Status
- Sold
- Closing Date
- May 14, 2019
- MLS#
- O5767847
- Property Style
- Single Family
- Architectural Style
- Ranch
- Year Built
- 2014
- Bedrooms
- 4
- Bathrooms
- 3
- Living Area
- 2,532
- Lot Size
- 73,660
- Acres
- 1.69
- Total Acreage
- One + to Two Acres
- Legal Subdivision Name
- Glen Abbey
- MLS Area Major
- Debary
Property Description
Why wait to build, better than new! Everything you can possibly want is in this dream house! Enjoy the magnificent lake & golf course view (over one acre) as you relax in your salt water pool or in the heated spa just in time for the spring & summer. This 4/3 open, spacious & split floor plan is sure to fit any family's needs. There is even a private study/office near foyer. For those who love to cook & entertain, the overizied kitchen with extra cabinets, stainless steel appliances & wine refrigerator will surely be the envy of your friends. All bedrooms are spacious, especially the oversized master with sitting area, large walk in closet and shower. Many more upgrades such as tankless water heater, pre-wiring surround system inside & out, interior laundry with sink & storage & 3 car garage. Convenient location just a few miles off of I-4 close to shopping, beaches & much more.
Additional Information
- Taxes
- $4842
- Minimum Lease
- 7 Months
- HOA Fee
- $250
- HOA Payment Schedule
- Annually
- Location
- In County, Irregular Lot, Oversized Lot, Sidewalk, Paved
- Community Features
- Deed Restrictions, Golf, Playground, Golf Community
- Property Description
- One Story
- Zoning
- RES
- Interior Layout
- Ceiling Fans(s), Eat-in Kitchen, Kitchen/Family Room Combo, Master Downstairs, Open Floorplan, Split Bedroom, Walk-In Closet(s)
- Interior Features
- Ceiling Fans(s), Eat-in Kitchen, Kitchen/Family Room Combo, Master Downstairs, Open Floorplan, Split Bedroom, Walk-In Closet(s)
- Floor
- Carpet, Tile, Wood
- Appliances
- Dishwasher, Disposal, Microwave, Range, Refrigerator, Tankless Water Heater, Wine Refrigerator
- Utilities
- Sprinkler Meter, Street Lights
- Heating
- Central, Heat Pump, Natural Gas
- Air Conditioning
- Central Air
- Exterior Construction
- Block, Stucco
- Exterior Features
- Sidewalk, Sliding Doors, Sprinkler Metered
- Roof
- Shingle
- Foundation
- Slab
- Pool
- Private
- Pool Type
- Gunite, In Ground, Lighting, Salt Water, Screen Enclosure
- Garage Carport
- 3 Car Garage
- Garage Spaces
- 3
- Garage Features
- Driveway, Garage Door Opener, Oversized
- Garage Dimensions
- 40x40
- Water Extras
- Powerboats None Allowed
- Water View
- Pond
- Water Access
- Pond
- Water Frontage
- Pond
- Pets
- Allowed
- Flood Zone Code
- A
- Parcel ID
- 26-18-30-15-00-0100
- Legal Description
- LOT 10 GLEN ABBEY UNIT 5 MB 52 PGS 111-114 INC PER OR 5724 PG 1088 PER OR 6361 PG 2025 PER OR 6816 PG 3474 PER OR 6816 PG 3481 PER OR 6960 PG 2132 PER OR 7419 PG 4050 PER OR 7503 PGS 3292-3295 INC
Mortgage Calculator
Listing courtesy of ORLANDO CLASSIC HOMES OF FL. Selling Office: BHHS FLORIDA REALTY.
StellarMLS is the source of this information via Internet Data Exchange Program. All listing information is deemed reliable but not guaranteed and should be independently verified through personal inspection by appropriate professionals. Listings displayed on this website may be subject to prior sale or removal from sale. Availability of any listing should always be independently verified. Listing information is provided for consumer personal, non-commercial use, solely to identify potential properties for potential purchase. All other use is strictly prohibited and may violate relevant federal and state law. Data last updated on
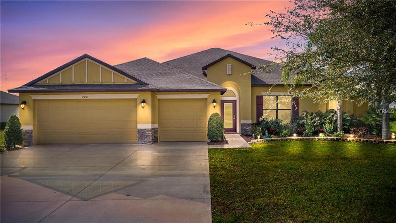
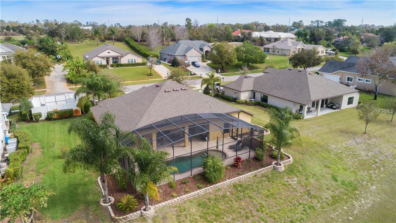
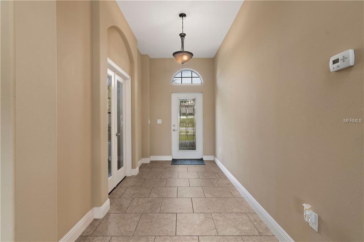
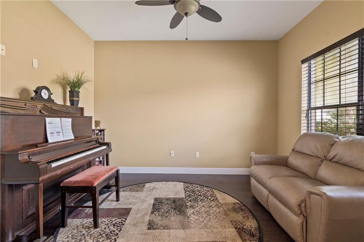
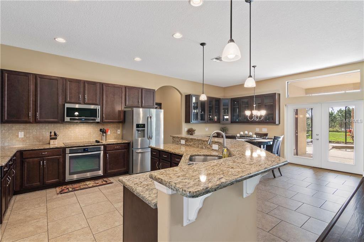
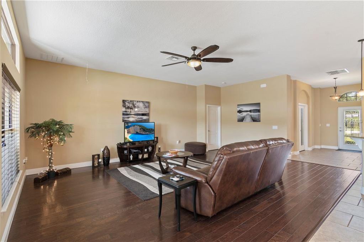
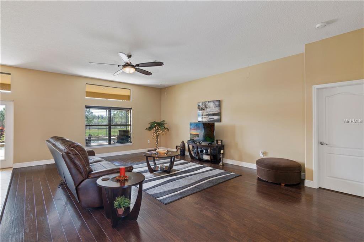
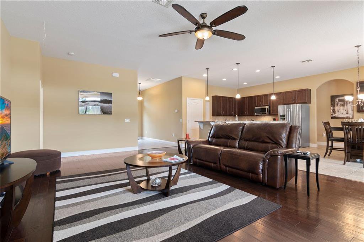
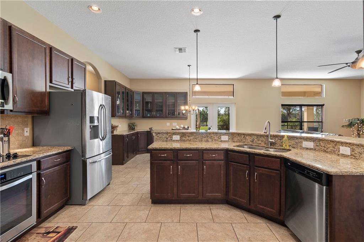
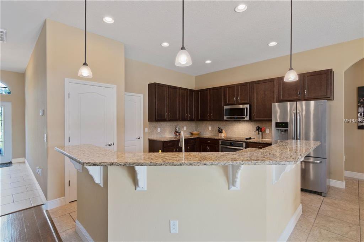
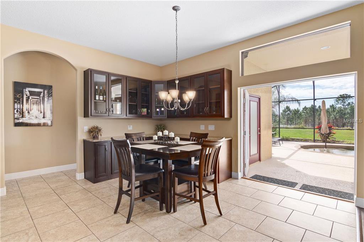
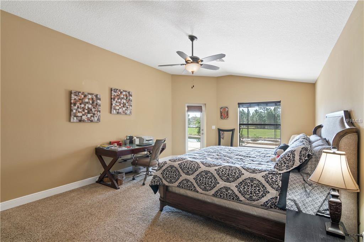
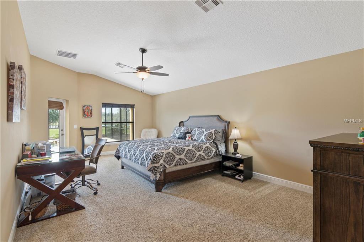
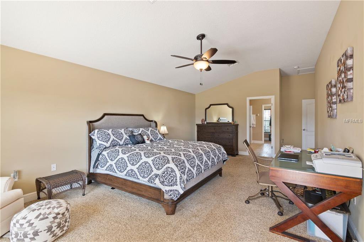
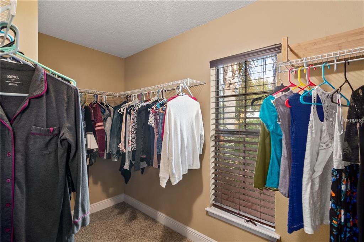

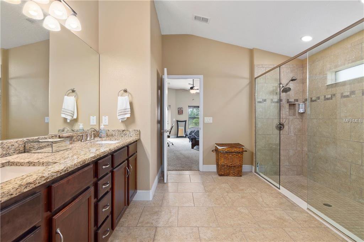

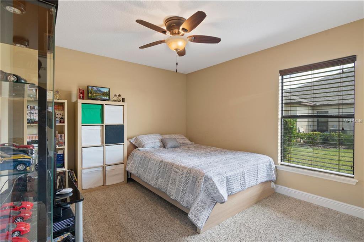
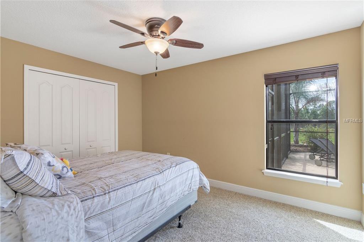
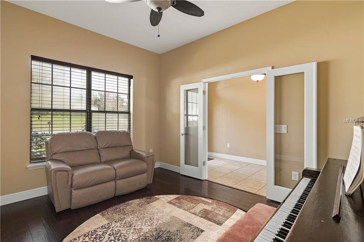
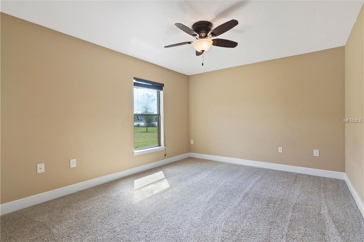
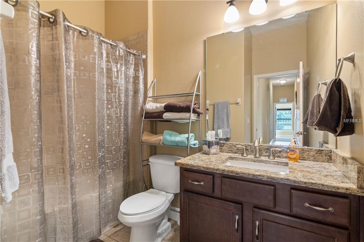
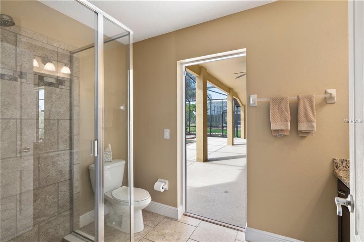
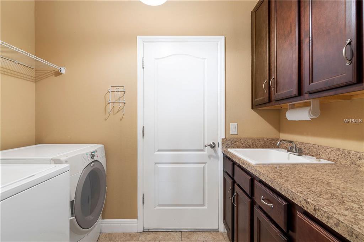
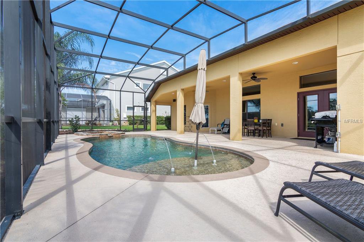
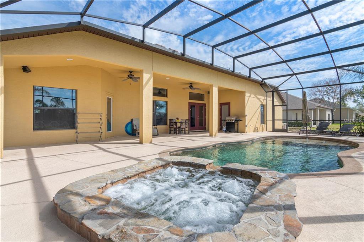
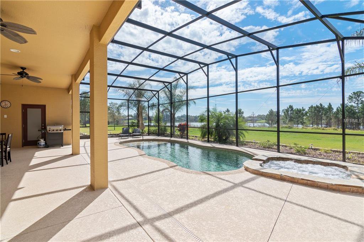
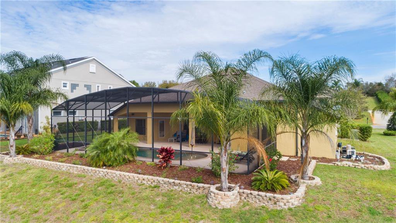
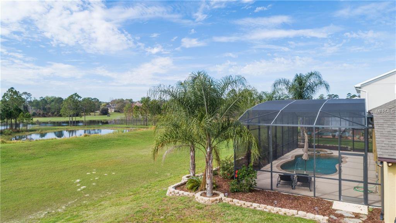
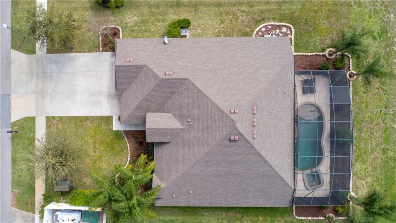
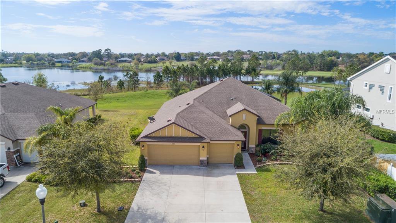
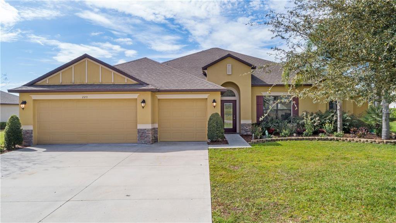
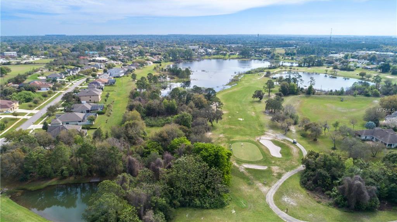
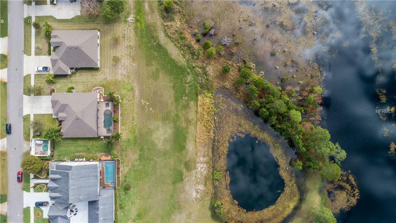
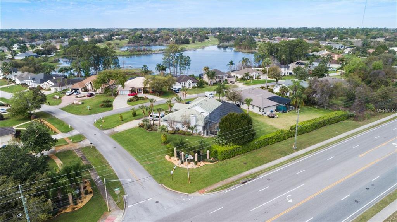
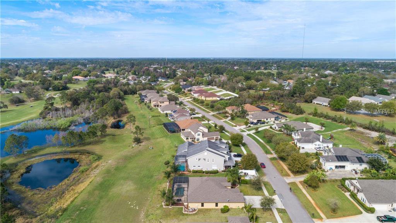
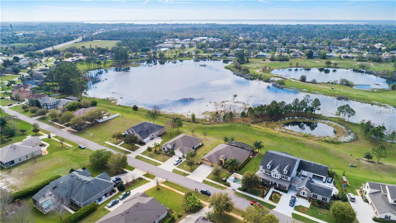
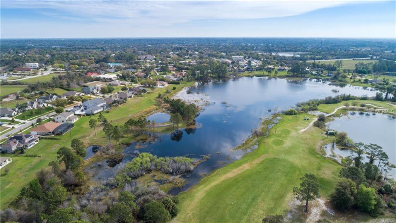
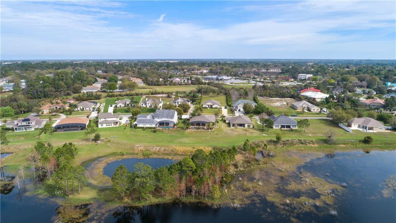
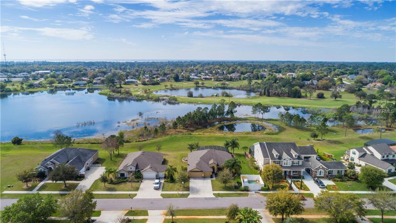
/u.realgeeks.media/belbenrealtygroup/400dpilogo.png)