1991 Meadow Crest Drive, Apopka, FL 32712
- $505,000
- 7
- BD
- 5
- BA
- 5,107
- SqFt
- Sold Price
- $505,000
- List Price
- $510,000
- Status
- Sold
- Closing Date
- Jul 19, 2019
- MLS#
- O5767609
- Property Style
- Single Family
- Architectural Style
- Contemporary
- Year Built
- 2016
- Bedrooms
- 7
- Bathrooms
- 5
- Living Area
- 5,107
- Lot Size
- 9,247
- Acres
- 0.21
- Total Acreage
- Up to 10, 889 Sq. Ft.
- Legal Subdivision Name
- Lester Rdg
- MLS Area Major
- Apopka
Property Description
DEBUT!! Beautiful custom-built and energy efficient 7 bedroom 5 bathroom POOL home loaded with upgrades GALORE and DOUBLE Master SUITES!! The FIRST floor of the DEL RIO features one of the master suites, a bedroom, the kitchen, office, den, and the MAIN living space with updated, decorative tile. The Master SUITE located on the main level, has a huge walk-in closet, his & hers vanities, a spa-like soaking tub, separate shower and also a linen closet. The second floor features the SECOND master suite, the remaining 5 bedrooms, THEATER room, and a second BONUS/GAME room with a WET BAR... just perfect for entertaining. The kitchen is a CHEF'S delight with a large center island, GRANITE countertops with a custom backsplash, upgraded cabinets, an eat-in breakfast nook and a butlers pantry with a pass through to the formal dining room ... all open to the welcoming family room. The sparkling POOL and LANAI leads to a fully fenced, spacious yard and is just perfect for your cup of coffee in the morning, BBQ's, or just some fun-in-the-sun! LESTER RIDGE is one of the most desirable neighborhoods in APOPKA as it is situated near all the positive growth & development, top-notch schools, the Northwest Recreation Complex featuring multiple athletic fields, highways for an EASY commute, access to downtown, the THEME PARKS and so much more! YOUR SEARCH HAS ENDED. Call TODAY to find out how you can OWN this home!
Additional Information
- Taxes
- $6275
- Minimum Lease
- No Minimum
- HOA Fee
- $372
- HOA Payment Schedule
- Semi-Annually
- Maintenance Includes
- Other
- Location
- Sidewalk, Paved
- Community Features
- Deed Restrictions, Playground, Sidewalks
- Property Description
- Two Story
- Zoning
- R-1
- Interior Layout
- Ceiling Fans(s), Eat-in Kitchen, Master Downstairs, Split Bedroom, Walk-In Closet(s)
- Interior Features
- Ceiling Fans(s), Eat-in Kitchen, Master Downstairs, Split Bedroom, Walk-In Closet(s)
- Floor
- Carpet, Tile
- Appliances
- Cooktop, Dishwasher, Microwave, Refrigerator
- Utilities
- BB/HS Internet Available, Cable Available, Public
- Heating
- Central
- Air Conditioning
- Central Air
- Exterior Construction
- Block, Stucco
- Exterior Features
- Fence, French Doors, Rain Gutters, Sidewalk
- Roof
- Shingle
- Foundation
- Slab
- Pool
- Private
- Pool Type
- Child Safety Fence, In Ground, Screen Enclosure
- Garage Carport
- 3 Car Garage
- Garage Spaces
- 3
- Garage Features
- Driveway, Oversized
- Garage Dimensions
- 22x22
- Elementary School
- Wolf Lake Elem
- Middle School
- Wolf Lake Middle
- High School
- Apopka High
- Pets
- Allowed
- Flood Zone Code
- X
- Parcel ID
- 29-20-28-4750-00-170
- Legal Description
- LESTER RIDGE 79/111 LOT 17
Mortgage Calculator
Listing courtesy of CENTURY 21 CARIOTI. Selling Office: CENTURY 21 CARIOTI.
StellarMLS is the source of this information via Internet Data Exchange Program. All listing information is deemed reliable but not guaranteed and should be independently verified through personal inspection by appropriate professionals. Listings displayed on this website may be subject to prior sale or removal from sale. Availability of any listing should always be independently verified. Listing information is provided for consumer personal, non-commercial use, solely to identify potential properties for potential purchase. All other use is strictly prohibited and may violate relevant federal and state law. Data last updated on
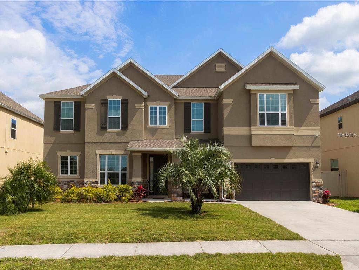
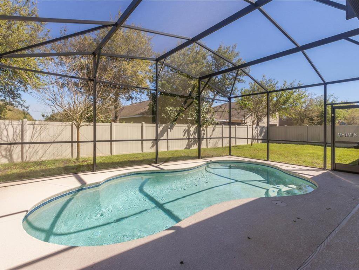
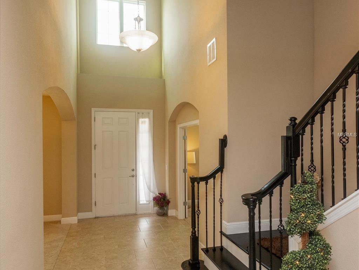
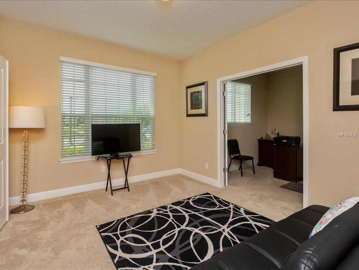
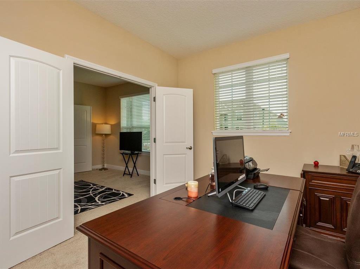
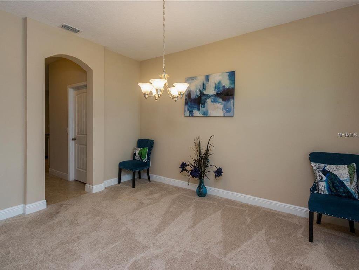
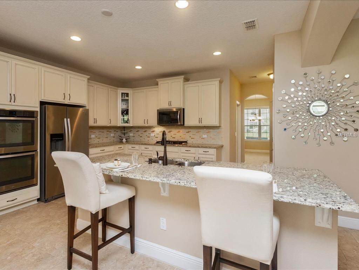
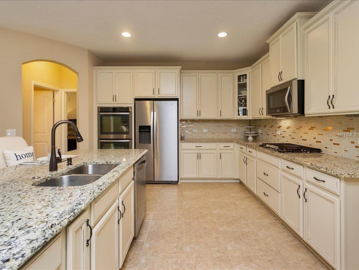
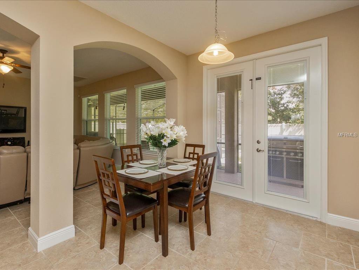
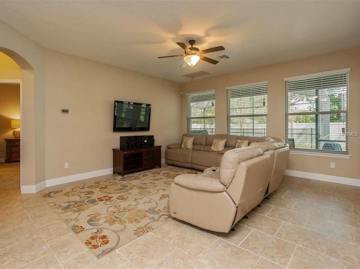
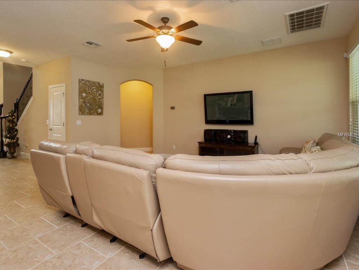
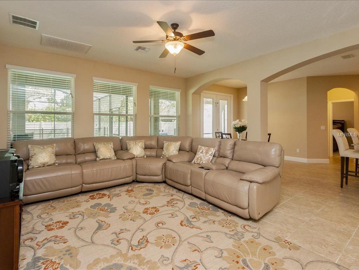
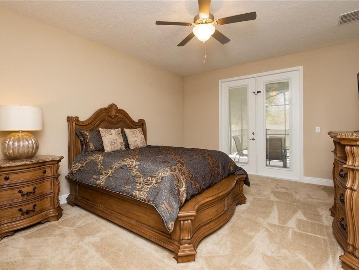
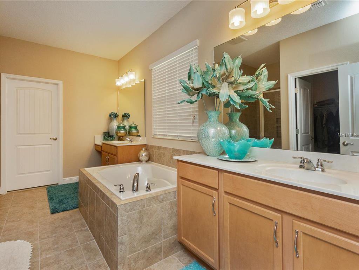
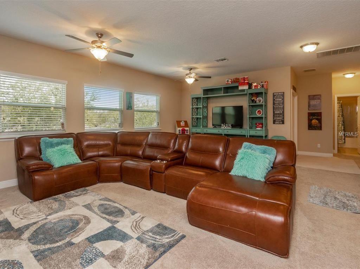
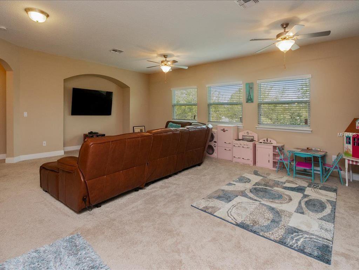
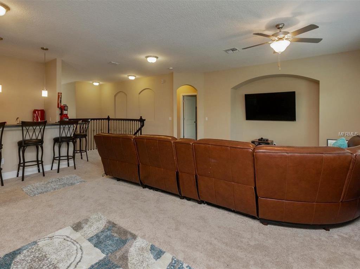
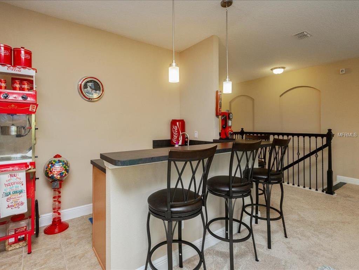
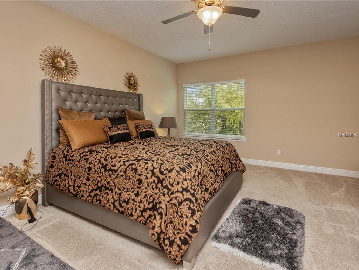
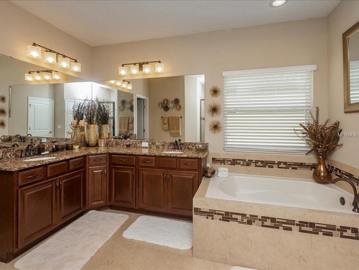
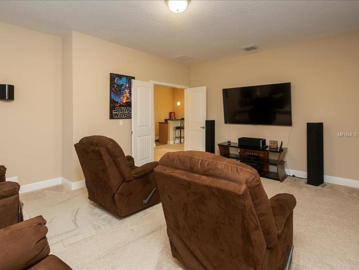
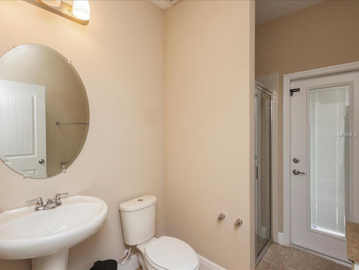
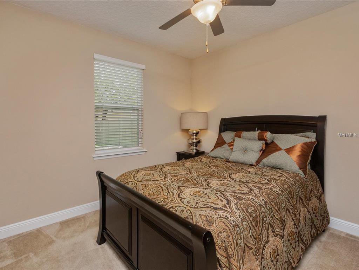
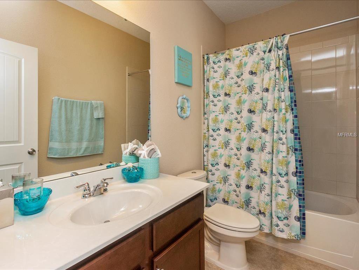
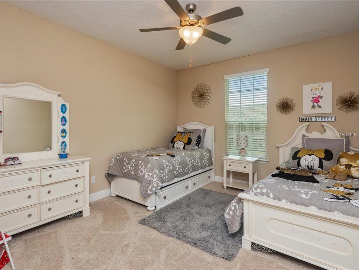
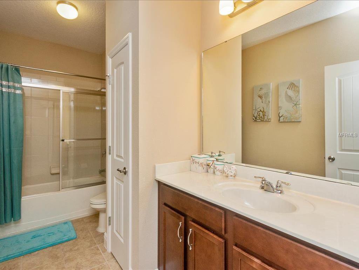
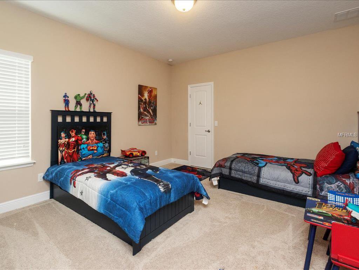
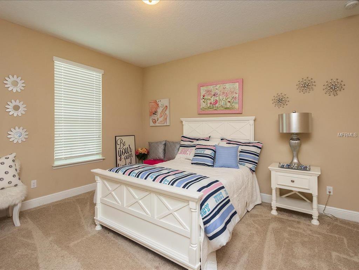
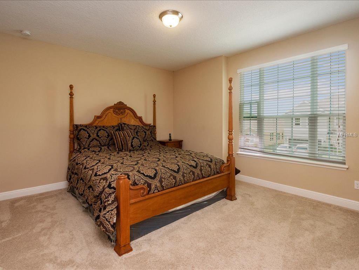
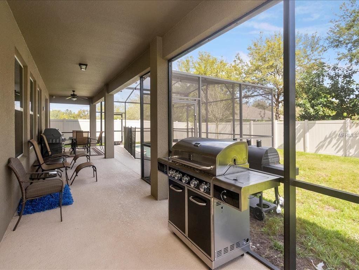
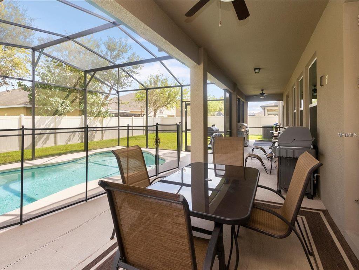

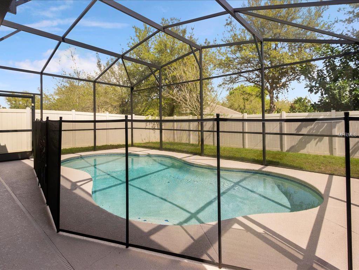
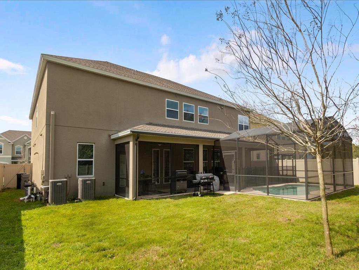
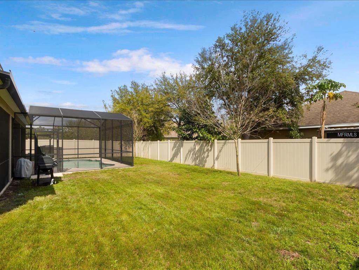
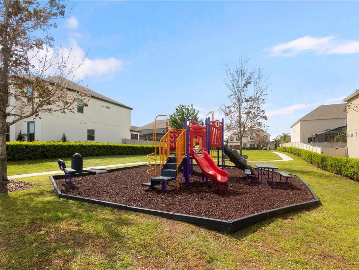
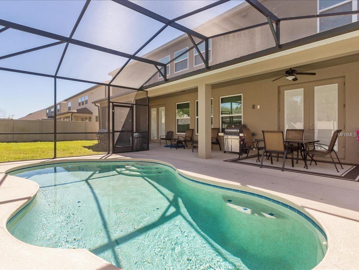
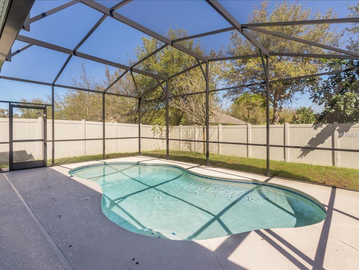
/u.realgeeks.media/belbenrealtygroup/400dpilogo.png)