1810 Standing Rock Circle, Oakland, FL 34787
- $346,000
- 3
- BD
- 2.5
- BA
- 2,000
- SqFt
- Sold Price
- $346,000
- List Price
- $357,500
- Status
- Sold
- Closing Date
- May 22, 2019
- MLS#
- O5767069
- Property Style
- Single Family
- Architectural Style
- Traditional
- Year Built
- 2017
- Bedrooms
- 3
- Bathrooms
- 2.5
- Baths Half
- 1
- Living Area
- 2,000
- Lot Size
- 7,927
- Acres
- 0.18
- Total Acreage
- Up to 10, 889 Sq. Ft.
- Legal Subdivision Name
- Oakland Trails
- MLS Area Major
- Winter Garden/Oakland
Property Description
**CLICK ON THE 3D TOUR** Have you been dreaming of an energy-efficient, single story home in the Winter Garden area? Well then, WELCOME HOME to Oakland Trails! Home is sure to impress! This beautiful 3 Bedroom/ 2.5 Bath Energy efficient Meritage Home construction offers plenty of natural light, tray ceilings & recess lighting. Guest are greeted by entering a lovely foyer, which leads to a beautiful gourmet kitchen includes, 42” Expresso cabinetry, granite countertops, glass top range, dishwasher, and microwave, as well as two built in convection ovens. Recess lighting and pendant lighting over the large island granite countertops. Kitchen is open to the light & bright living area, great for entertaining! Inside laundry room with linen closet as well as pre-plumbed for future laundry sink. Glass french doors lead out to the covered patio, where you can sit and enjoy your backyard, free of rear neighbors. Directly off the living room is the spacious master bedroom with tray ceilings, master bath offers large dual walk-in closets, luxurious soaker tub with separate shower. Enjoy West Orange Trail, Shopping at Winter Garden Grove, & Convenient access to turnpike entrance & 429! Come make this your new home today!
Additional Information
- Taxes
- $969
- Minimum Lease
- 1-2 Years
- HOA Fee
- $339
- HOA Payment Schedule
- Quarterly
- Maintenance Includes
- Pool
- Location
- In County, Sidewalk, Paved
- Community Features
- Deed Restrictions, Pool
- Property Description
- One Story
- Zoning
- PUD
- Interior Layout
- Ceiling Fans(s), Kitchen/Family Room Combo, Open Floorplan, Split Bedroom, Stone Counters, Thermostat, Tray Ceiling(s)
- Interior Features
- Ceiling Fans(s), Kitchen/Family Room Combo, Open Floorplan, Split Bedroom, Stone Counters, Thermostat, Tray Ceiling(s)
- Floor
- Carpet, Ceramic Tile, Laminate
- Appliances
- Built-In Oven, Convection Oven, Cooktop, Dishwasher, Dryer, Microwave, Refrigerator, Washer
- Utilities
- BB/HS Internet Available, Cable Available, Public
- Heating
- Central, Electric
- Air Conditioning
- Central Air
- Exterior Construction
- Block, Stucco
- Exterior Features
- French Doors, Irrigation System, Sidewalk
- Roof
- Shingle
- Foundation
- Slab
- Pool
- Community
- Garage Carport
- 2 Car Garage
- Garage Spaces
- 2
- Garage Features
- Driveway, Garage Door Opener
- Garage Dimensions
- 20x21
- Elementary School
- Tildenville Elem
- Middle School
- Lakeview Middle
- High School
- West Orange High
- Pets
- Allowed
- Flood Zone Code
- X
- Parcel ID
- 30-22-27-6115-00-120
- Legal Description
- OAKLAND TRAILS PHASE 1 91/56 LOT 12
Mortgage Calculator
Listing courtesy of CENTURY 21 PROFESSIONAL GROUP INC. Selling Office: PREMIER REALTY PARTNERS INC.
StellarMLS is the source of this information via Internet Data Exchange Program. All listing information is deemed reliable but not guaranteed and should be independently verified through personal inspection by appropriate professionals. Listings displayed on this website may be subject to prior sale or removal from sale. Availability of any listing should always be independently verified. Listing information is provided for consumer personal, non-commercial use, solely to identify potential properties for potential purchase. All other use is strictly prohibited and may violate relevant federal and state law. Data last updated on
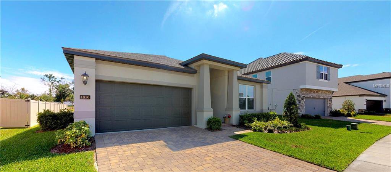
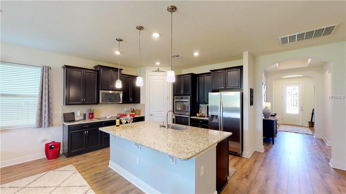
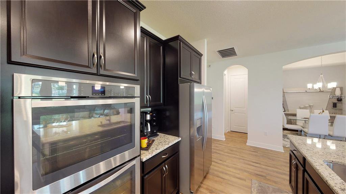
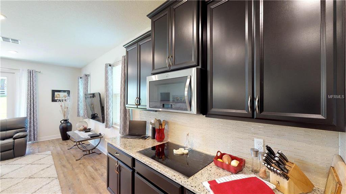
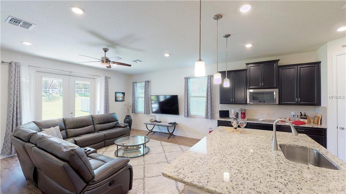
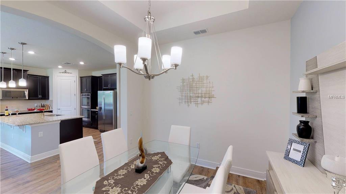
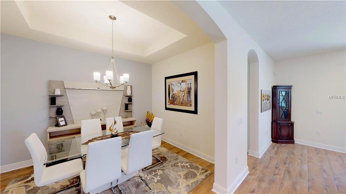
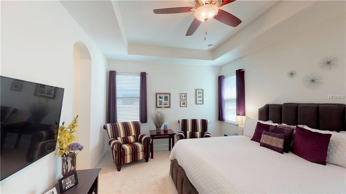
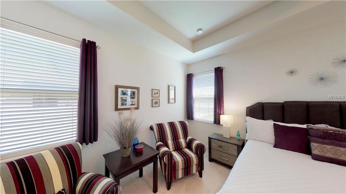
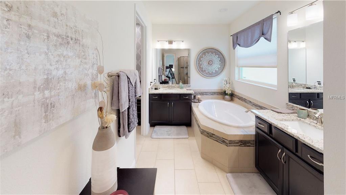
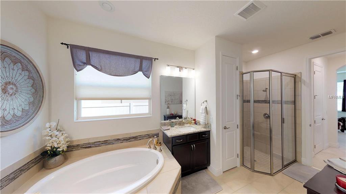
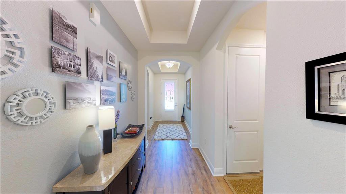
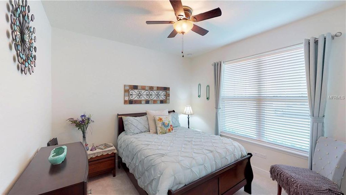
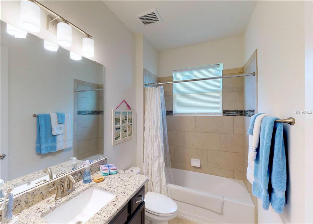
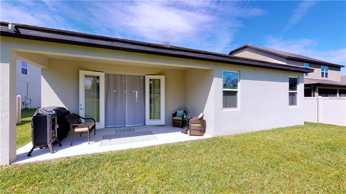

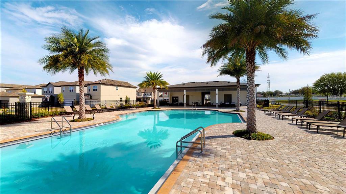
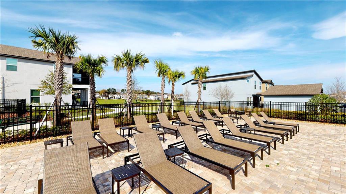
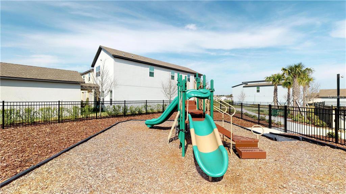
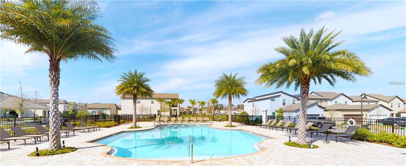
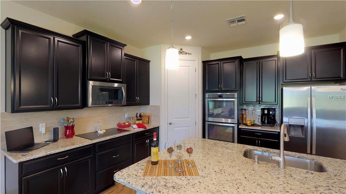
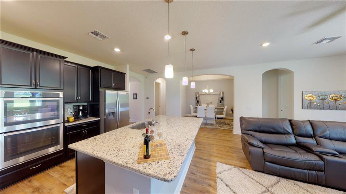
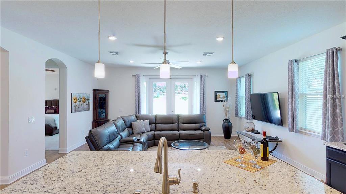
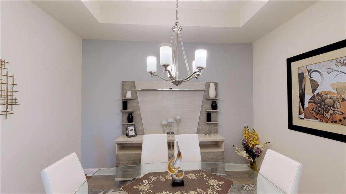
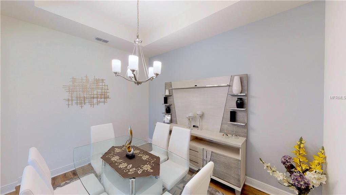
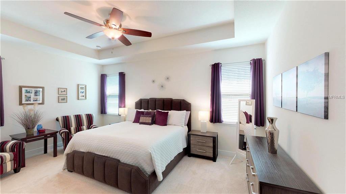
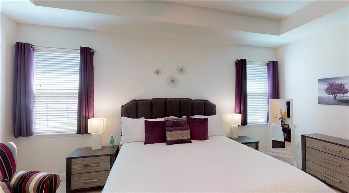
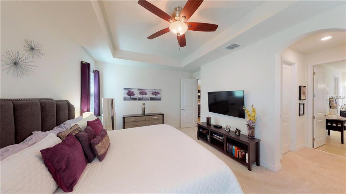
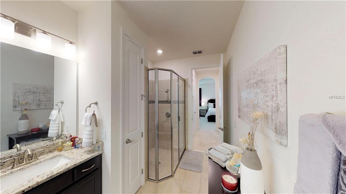
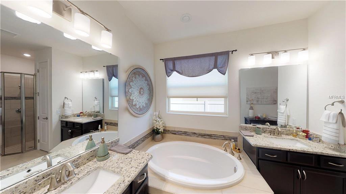
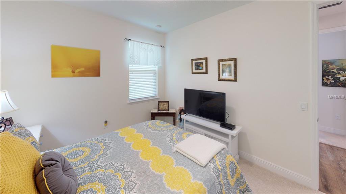
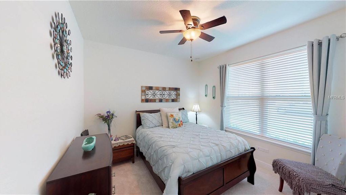
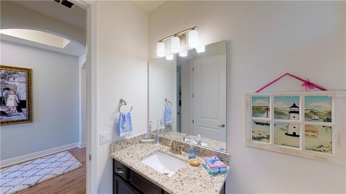
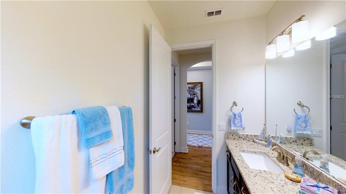
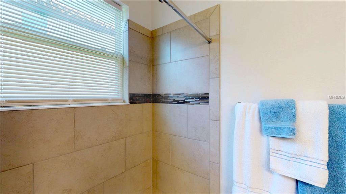
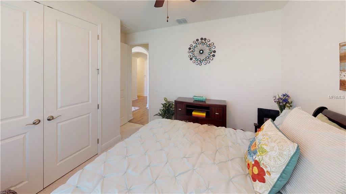
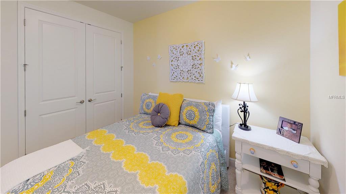
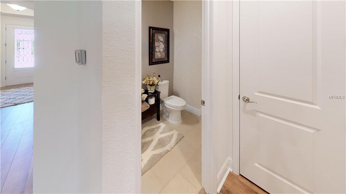
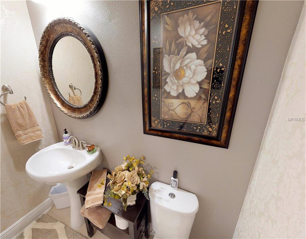
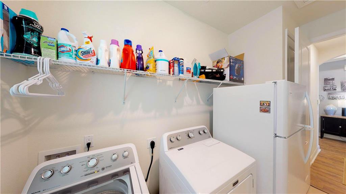
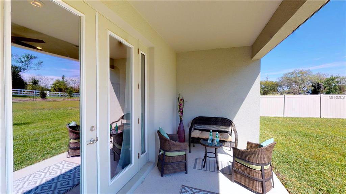
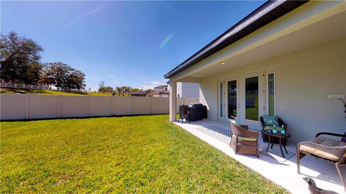
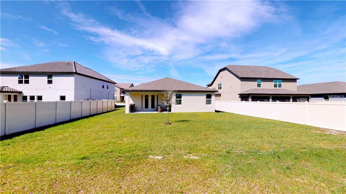
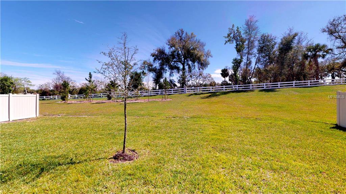
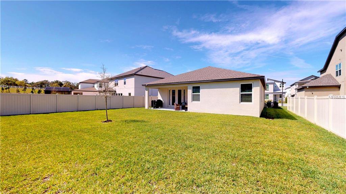
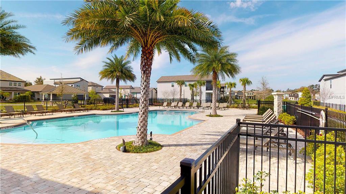
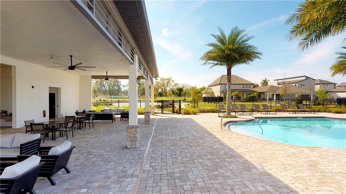
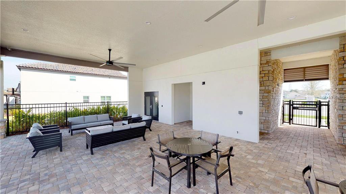
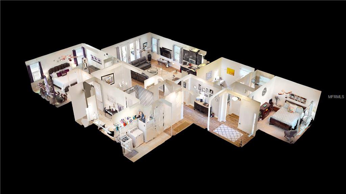
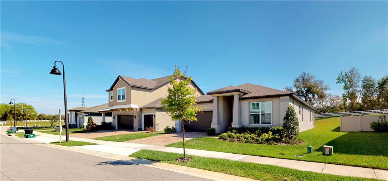
/u.realgeeks.media/belbenrealtygroup/400dpilogo.png)