1247 Alston Bay Boulevard, Apopka, FL 32703
- $213,000
- 3
- BD
- 2.5
- BA
- 1,717
- SqFt
- Sold Price
- $213,000
- List Price
- $219,900
- Status
- Sold
- Closing Date
- Apr 26, 2019
- MLS#
- O5767005
- Property Style
- Townhouse
- Year Built
- 2012
- Bedrooms
- 3
- Bathrooms
- 2.5
- Baths Half
- 1
- Living Area
- 1,717
- Lot Size
- 2,976
- Acres
- 0.07
- Total Acreage
- Up to 10, 889 Sq. Ft.
- Building Name
- 00
- Legal Subdivision Name
- Emerson Park A B C D E K L M N
- MLS Area Major
- Apopka
Property Description
One or more photo(s) has been virtually staged. Move In Ready 3 Bedroom/ 2 .5 Bath Townhome in Apopka's Emerson Park. Rare Find, Corner unit with only one side neighbor! This 2 Story Townhome Features Pavered, Fenced-in Courtyard, Covered Patio, and 2 Car Garage. The first floor features living & dining room area, family room, open to the kitchen, 1/2 bath, laundry room including washer and dryer, storage under the stairs. Kitchen features granite cabinets, breakfast bar, stainless steel appliances, 42"cabinets, ceramic tile in wet areas. 2nd floor features 3 bedrooms & 2 bathrooms. Large Master bedroom with ensuite features dual sinks, large tiled shower & window provides plenty of natural light. The neighborhood includes a clubhouse with gym, pool, and playground. Ideal location near New Advent Health Hospital Apopka, I mile away. Convenient to SR 429, SR 414.
Additional Information
- Taxes
- $2651
- Hoa Fee
- $225
- HOA Payment Schedule
- Monthly
- Maintenance Includes
- Common Area Taxes, Pool, Maintenance Structure, Maintenance Grounds, Maintenance, Pool, Recreational Facilities
- Location
- Corner Lot, City Limits, Level, Sidewalk, Paved
- Community Features
- Deed Restrictions, Fitness Center, Irrigation-Reclaimed Water, Park, Playground, Pool, Sidewalks, Special Community Restrictions
- Property Description
- Two Story
- Zoning
- MIXED-EC
- Interior Layout
- Ceiling Fans(s), Kitchen/Family Room Combo, Living Room/Dining Room Combo, Solid Wood Cabinets, Stone Counters, Thermostat, Walk-In Closet(s)
- Interior Features
- Ceiling Fans(s), Kitchen/Family Room Combo, Living Room/Dining Room Combo, Solid Wood Cabinets, Stone Counters, Thermostat, Walk-In Closet(s)
- Floor
- Carpet, Ceramic Tile, Tile
- Appliances
- Dishwasher, Dryer, Microwave, Refrigerator, Washer
- Utilities
- Cable Available, Electricity Connected, Sewer Connected, Sprinkler Recycled, Street Lights, Underground Utilities
- Heating
- Central, Electric
- Air Conditioning
- Central Air
- Exterior Construction
- Block, Stucco
- Exterior Features
- Irrigation System, Sidewalk
- Roof
- Shingle
- Foundation
- Slab
- Pool
- Community
- Garage Carport
- 2 Car Garage
- Garage Spaces
- 2
- Garage Features
- Alley Access, Garage Faces Rear
- Garage Dimensions
- 19x20
- Elementary School
- Wheatley Elem
- Middle School
- Wolf Lake Middle
- High School
- Wekiva High
- Pets
- Allowed
- Flood Zone Code
- X
- Parcel ID
- 20-21-28-2522-04-530
- Legal Description
- EMERSON PARK 68/1 LOT 453
Mortgage Calculator
Listing courtesy of THE PROPERTY STOP LLC. Selling Office: LA ROSA REALTY, LLC.
StellarMLS is the source of this information via Internet Data Exchange Program. All listing information is deemed reliable but not guaranteed and should be independently verified through personal inspection by appropriate professionals. Listings displayed on this website may be subject to prior sale or removal from sale. Availability of any listing should always be independently verified. Listing information is provided for consumer personal, non-commercial use, solely to identify potential properties for potential purchase. All other use is strictly prohibited and may violate relevant federal and state law. Data last updated on
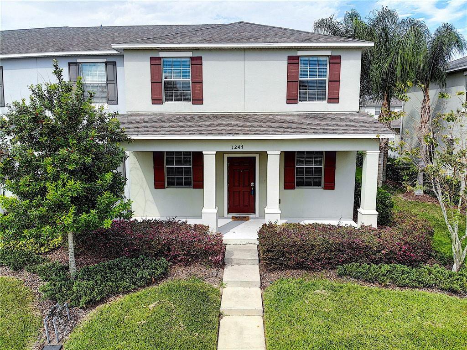
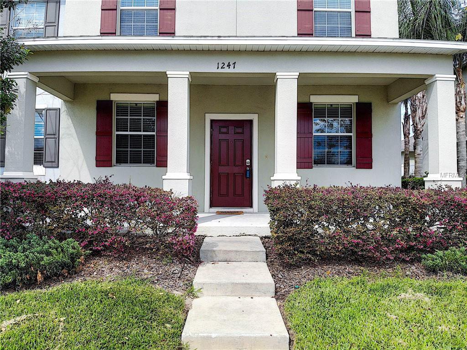
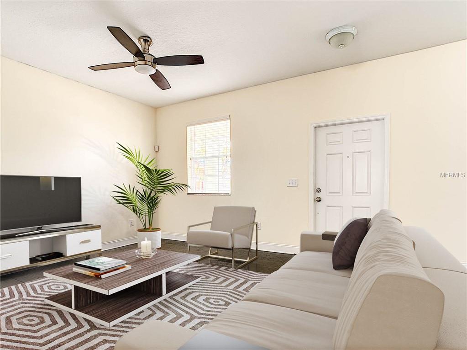
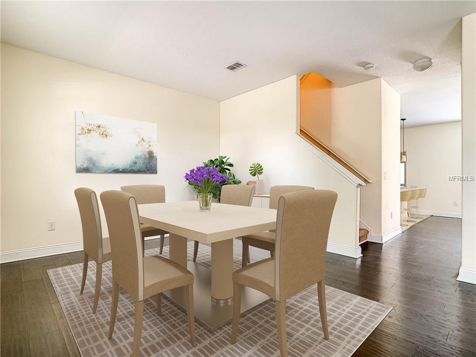
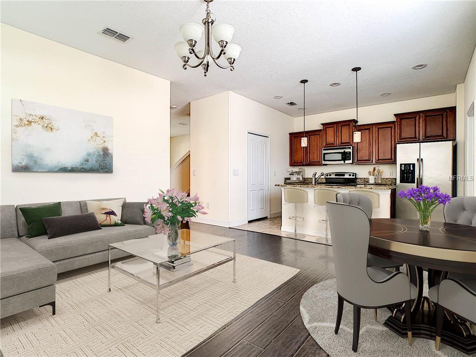
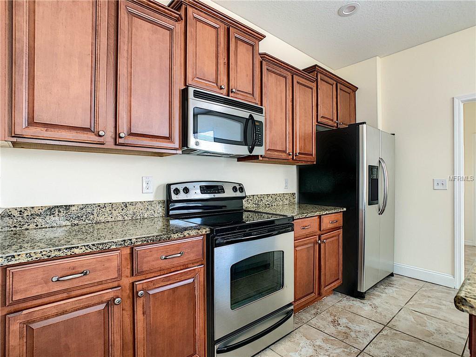
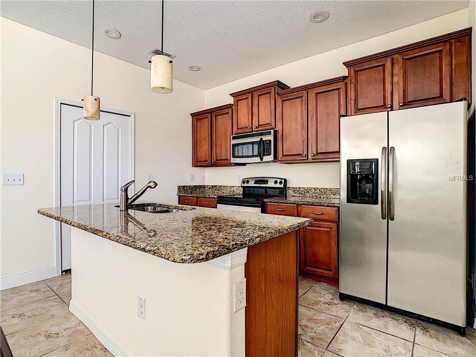
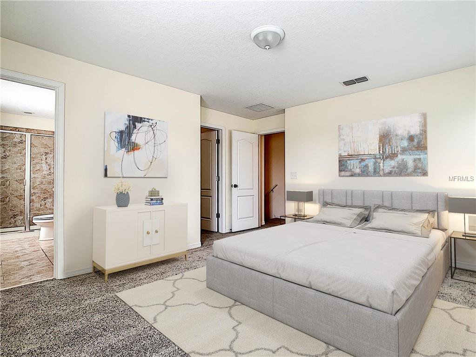
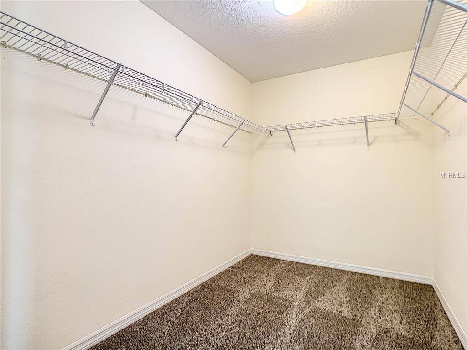
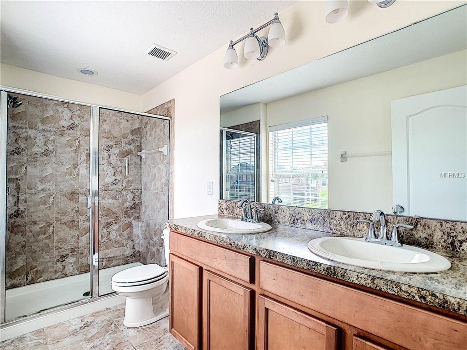
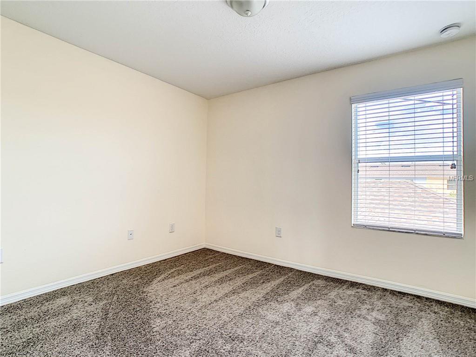
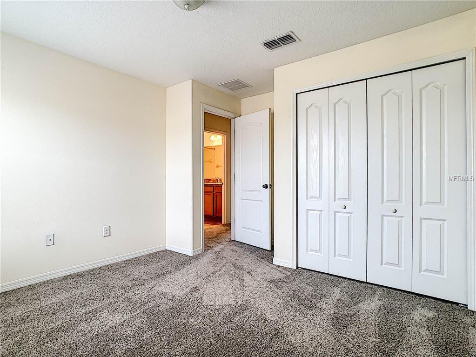
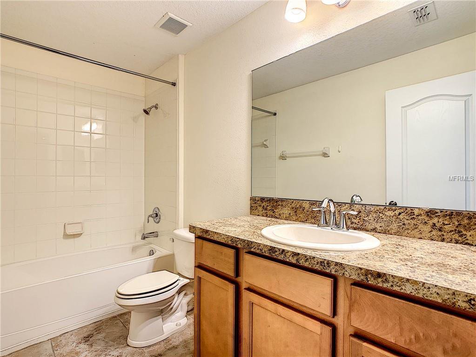
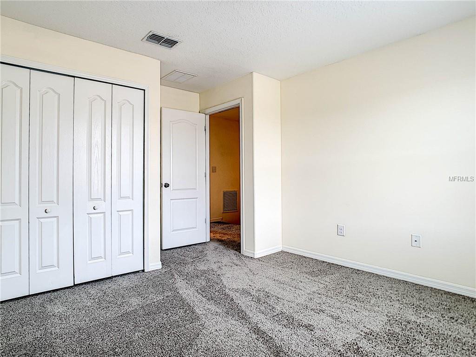
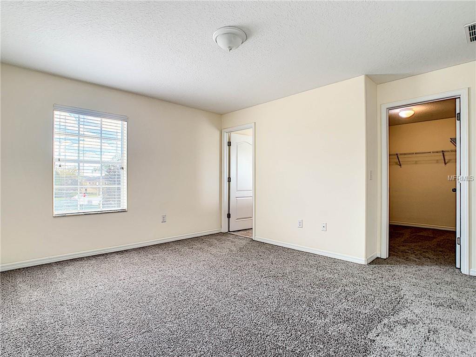
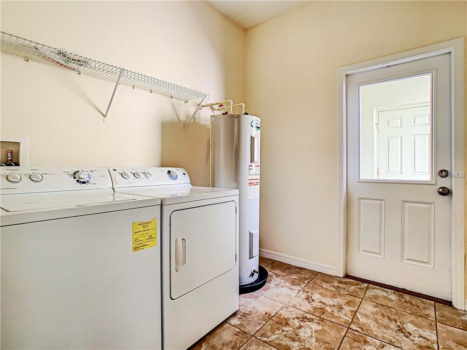
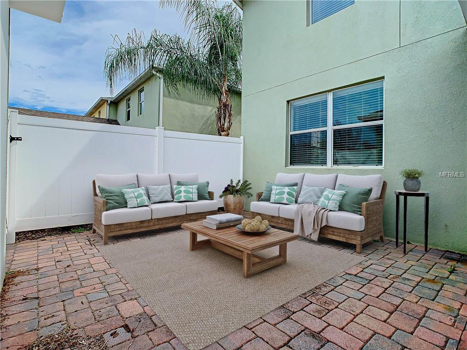
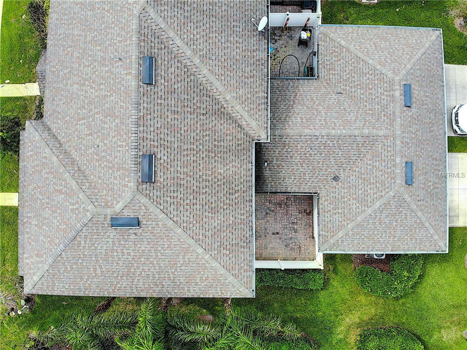
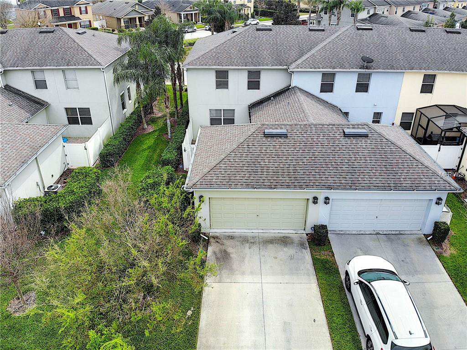
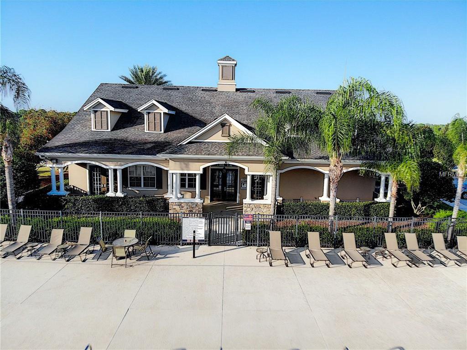
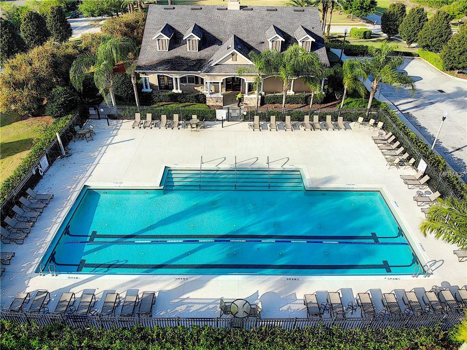
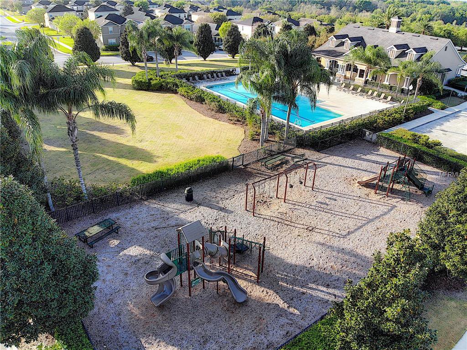
/u.realgeeks.media/belbenrealtygroup/400dpilogo.png)