3045 Floral Way E, Apopka, FL 32703
- $322,000
- 4
- BD
- 3
- BA
- 2,401
- SqFt
- Sold Price
- $322,000
- List Price
- $325,000
- Status
- Sold
- Closing Date
- May 28, 2019
- MLS#
- O5766327
- Property Style
- Single Family
- Year Built
- 1997
- Bedrooms
- 4
- Bathrooms
- 3
- Living Area
- 2,401
- Lot Size
- 8,609
- Acres
- 0.20
- Total Acreage
- Up to 10, 889 Sq. Ft.
- Legal Subdivision Name
- Beechwoods
- MLS Area Major
- Apopka
Property Description
Don't miss the opportunity to live in the sought after Beechwoods neighborhood in Seminole County’s Bear Lake community! You’ll fall in love with this beautifully maintained 4 BEDROOM/3 BATH home ZONED FOR TOP RATED SEMINOLE COUNTY SCHOOLS. Enjoy the ideal SPLIT FLOOR PLAN showcasing HARDWOOD FLOORS, DOUBLE MASTER SUITES, a CLASSIC WOOD FIREPLACE, a FORMAL DINING ROOM and LIVING ROOM as well as a NEWER ROOF (2017). The family chef will appreciate the dream kitchen complete with STONE COUNTER TOPS, STAINLESS STEEL APPLIANCES, BREAKFAST BAR, ABUNDANT CABINET SPACE and EAT-IN NOOK. The first of two MASTER RETREATS features FRENCH DOORS leading to the LUSH LANDSCAPE of the backyard as well as an ENSUITE boasting DUAL SINKS, a VANITY, WALK IN SHOWER and GARDEN TUB. The SECOND MASTER RETREAT offers an over-sized space and ENSUITE with a shower/tub combo. Escape to the FULLY FENCED, BACKYARD OASIS featuring a sprawling WOODEN DECK SPACE and CUSTOM PERGOLA ideal for hosting outdoor activities with family and friends. A WORKSHOP in the backyard can be used as ADDITIONAL STORAGE or PLAYHOUSE. You will be IMPRESSED, don't miss the chance to make this stunning home yours!
Additional Information
- Taxes
- $3527
- Minimum Lease
- 8-12 Months
- HOA Fee
- $425
- HOA Payment Schedule
- Annually
- Location
- Sidewalk, Paved
- Community Features
- No Deed Restriction
- Property Description
- One Story
- Zoning
- R-1A
- Interior Layout
- Ceiling Fans(s), Eat-in Kitchen, High Ceilings, Split Bedroom, Thermostat, Vaulted Ceiling(s)
- Interior Features
- Ceiling Fans(s), Eat-in Kitchen, High Ceilings, Split Bedroom, Thermostat, Vaulted Ceiling(s)
- Floor
- Carpet, Tile, Wood
- Appliances
- Dishwasher, Microwave, Range, Refrigerator
- Utilities
- Cable Available, Electricity Available, Public
- Heating
- Central, Electric
- Air Conditioning
- Central Air
- Fireplace Description
- Family Room, Wood Burning
- Exterior Construction
- Block, Stucco
- Exterior Features
- French Doors, Irrigation System, Sidewalk
- Roof
- Shingle
- Foundation
- Slab
- Pool
- No Pool
- Garage Carport
- 2 Car Garage
- Garage Spaces
- 2
- Garage Features
- Covered, Driveway
- Garage Dimensions
- 19x20
- Elementary School
- Bear Lake Elementary
- Middle School
- Teague Middle
- High School
- Lake Brantley High
- Pets
- Allowed
- Flood Zone Code
- X
- Parcel ID
- 18-21-29-528-0000-0310
- Legal Description
- LOT 31 BEECHWOODS PB 48 PGS 71 & 72
Mortgage Calculator
Listing courtesy of WEMERT GROUP REALTY LLC. Selling Office: GENEROUS INVESTMENT PROPERTIES.
StellarMLS is the source of this information via Internet Data Exchange Program. All listing information is deemed reliable but not guaranteed and should be independently verified through personal inspection by appropriate professionals. Listings displayed on this website may be subject to prior sale or removal from sale. Availability of any listing should always be independently verified. Listing information is provided for consumer personal, non-commercial use, solely to identify potential properties for potential purchase. All other use is strictly prohibited and may violate relevant federal and state law. Data last updated on
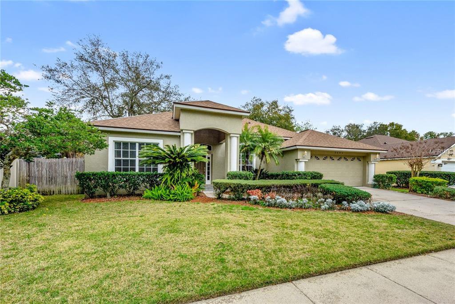

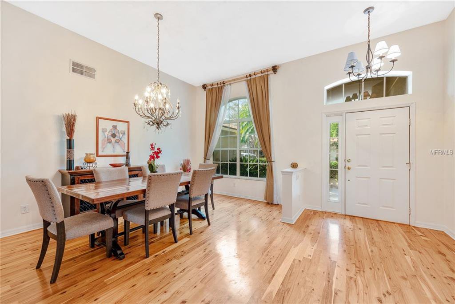
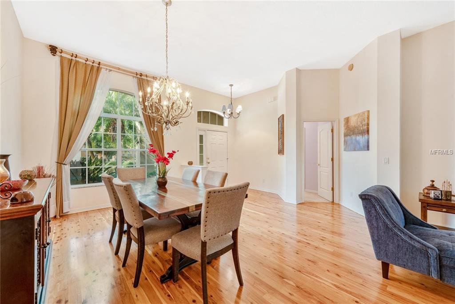
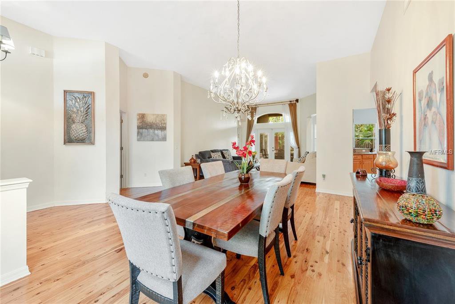
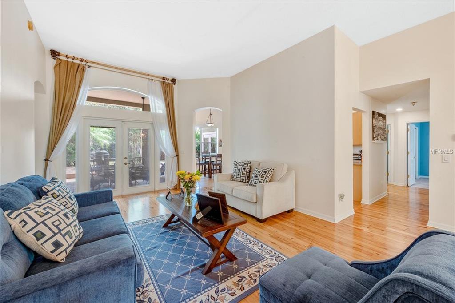
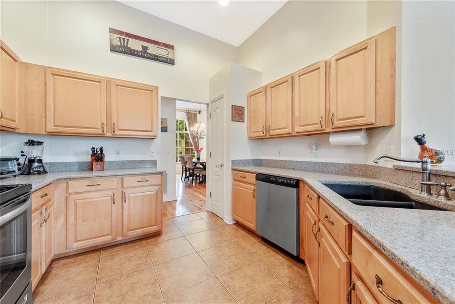
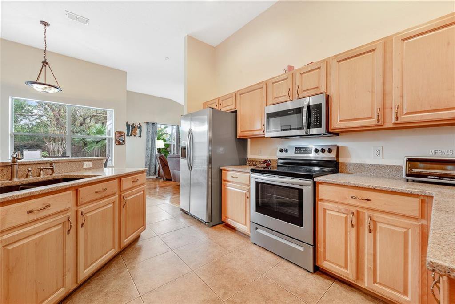
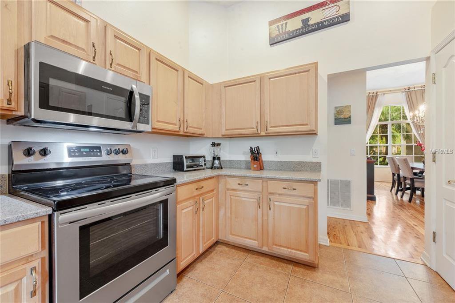
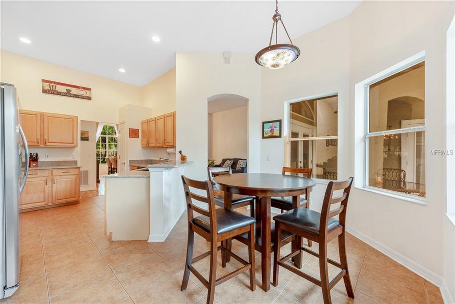
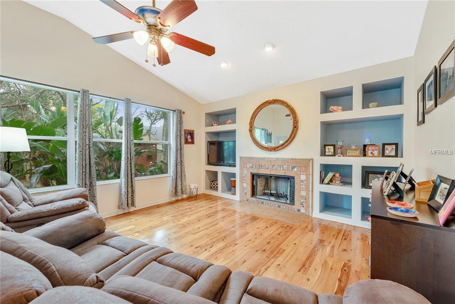
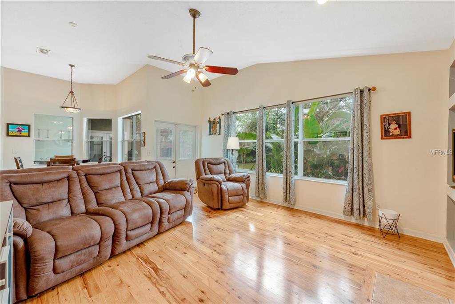

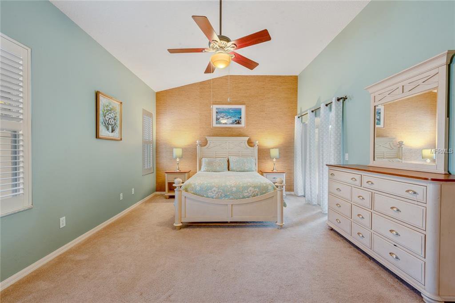
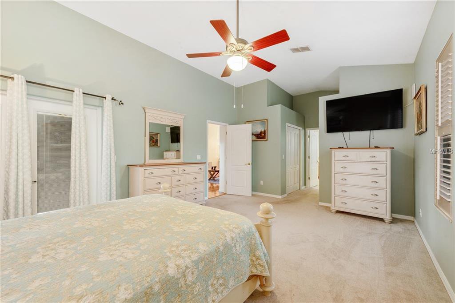
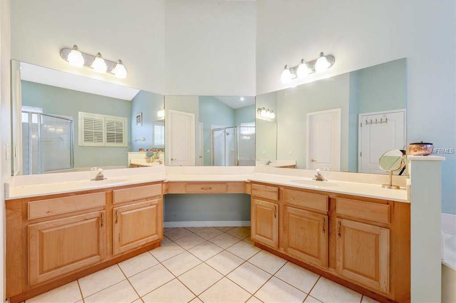
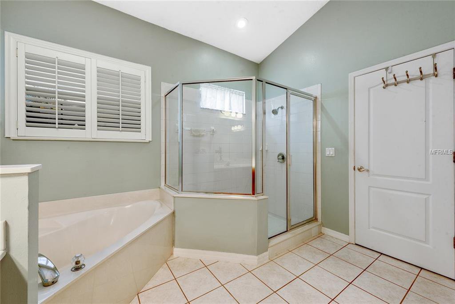
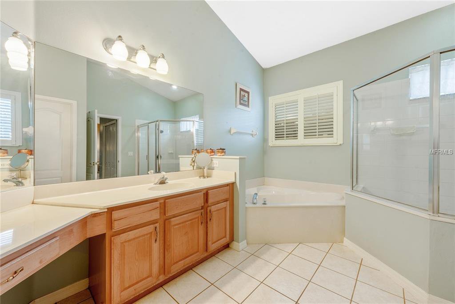
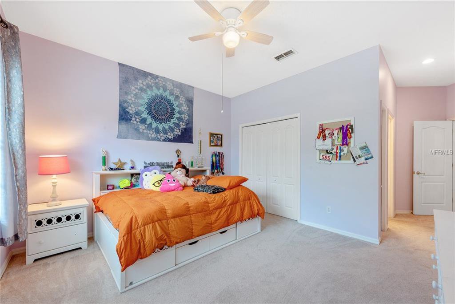
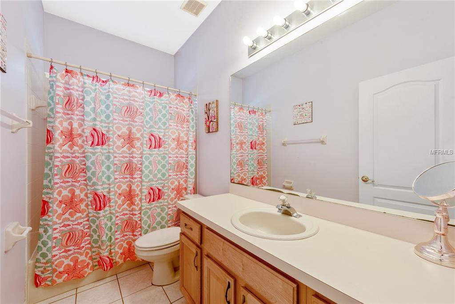
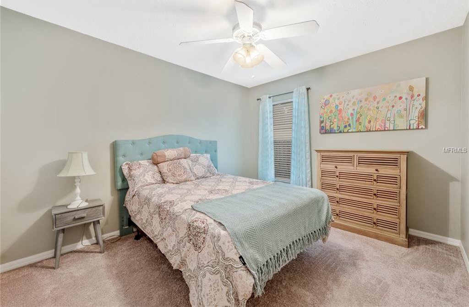
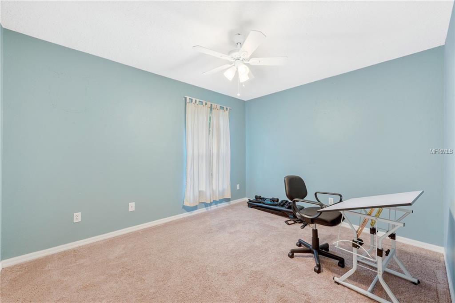
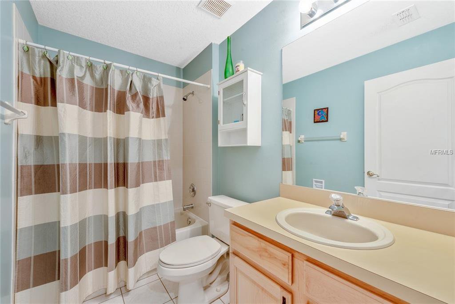
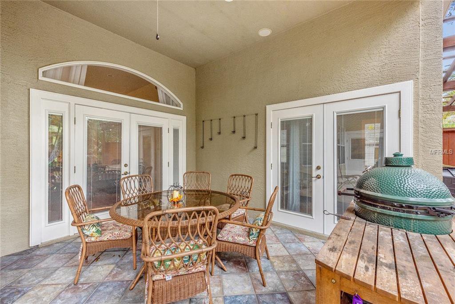
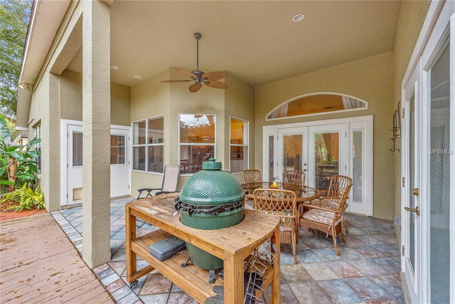

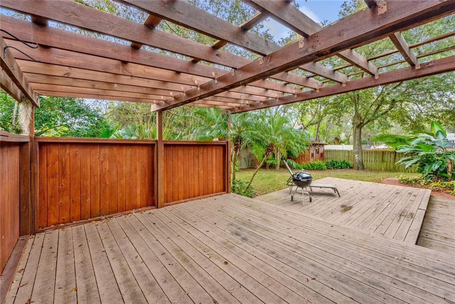
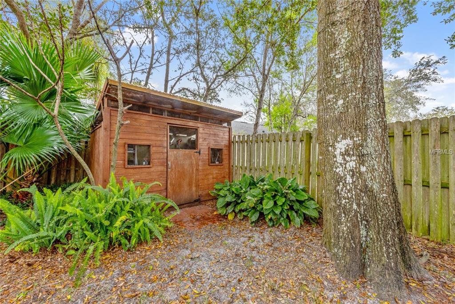

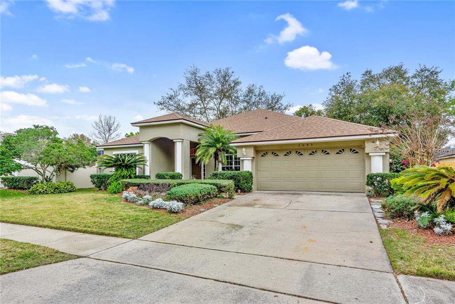
/u.realgeeks.media/belbenrealtygroup/400dpilogo.png)