15248 Heron Hideaway Circle, Winter Garden, FL 34787
- $485,000
- 5
- BD
- 4
- BA
- 4,237
- SqFt
- Sold Price
- $485,000
- List Price
- $499,900
- Status
- Sold
- Closing Date
- May 31, 2019
- MLS#
- O5766219
- Property Style
- Single Family
- Architectural Style
- Florida
- Year Built
- 2012
- Bedrooms
- 5
- Bathrooms
- 4
- Living Area
- 4,237
- Lot Size
- 13,557
- Acres
- 0.31
- Total Acreage
- 1/4 Acre to 21779 Sq. Ft.
- Legal Subdivision Name
- Johns Lake Pointe A & S
- MLS Area Major
- Winter Garden/Oakland
Property Description
AMAZING HOME IN POPULAR WINTER GARDEN! Huge Fenced Backyard Media Room Bonus Room Office 3 Car Garage and Large Secondary Rooms sets this apart from all the others. Built in 2012 by Meritage, this spacious home will give your family all the room you could ever need. Upon entering home, you’re greeted by a large dining room and living room area. As you pass the wooden staircase, you’ll find an open great room with 5.1 surround sound and a fully-equipped kitchen with stainless steel appliances and an oversized refrigerator and freezer. Just off the kitchen, French doors lead to an lanai looking onto a large fenced-in yard that backs up to a Winter Garden Conservation AREA (Tucker Ranch). The 1st floor also has a Large Office and a Guest Bedroom with a Full bathroom – a convenient option for visiting friends and family. On the 2nd floor, the BONUS ROOM provides plenty of room for fun with a Wet Bar and a Wine Fridge. Right off the bonus room is a MEDIA ROOM equipped with 7.1 surround sound, projector, receiver and 5 power leather recliners, it’s perfect for movie and sports viewing. Also, upstairs, the master retreat has a spacious master bath. The 2nd floor also features 3 addt'l bedrooms with walk-in closets, 3 full baths and laundry room. Johns Lake Pointe features a resort-style, pool, clubhouse, playground, fitness room and tennis courts. Located near downtown WG, WO Trail, Fowler’s Grove and within minutes of major highways. Why wait to build when this house is MOVE IN READY!
Additional Information
- Taxes
- $5308
- Minimum Lease
- 7 Months
- HOA Fee
- $343
- HOA Payment Schedule
- Quarterly
- Maintenance Includes
- Pool, Maintenance Grounds, Pool, Recreational Facilities, Security
- Location
- Conservation Area, Oversized Lot, Paved
- Community Features
- Fitness Center, Playground, Pool, Tennis Courts, No Deed Restriction
- Property Description
- Two Story
- Zoning
- PUD
- Interior Layout
- Ceiling Fans(s), Eat-in Kitchen, Kitchen/Family Room Combo, Open Floorplan, Solid Wood Cabinets, Split Bedroom, Walk-In Closet(s), Wet Bar
- Interior Features
- Ceiling Fans(s), Eat-in Kitchen, Kitchen/Family Room Combo, Open Floorplan, Solid Wood Cabinets, Split Bedroom, Walk-In Closet(s), Wet Bar
- Floor
- Carpet, Ceramic Tile, Laminate
- Appliances
- Dishwasher, Disposal, Electric Water Heater, Microwave, Refrigerator, Water Filtration System, Water Purifier, Wine Refrigerator
- Utilities
- Cable Available, Electricity Connected, Public, Underground Utilities
- Heating
- Central, Electric
- Air Conditioning
- Central Air
- Exterior Construction
- Block, Stone, Stucco
- Exterior Features
- Fence, French Doors, Irrigation System
- Roof
- Shingle
- Foundation
- Slab
- Pool
- Community
- Garage Carport
- 3 Car Garage
- Garage Spaces
- 3
- Garage Features
- Garage Door Opener, Tandem
- Garage Dimensions
- 39X19
- Elementary School
- Sunridge Elementary
- Middle School
- Sunridge Middle
- High School
- West Orange High
- Pets
- Allowed
- Flood Zone Code
- X
- Parcel ID
- 28-22-27-4025-00-260
- Legal Description
- JOHNS LAKE POINTE 69/121 LOT 26
Mortgage Calculator
Listing courtesy of CLOCK TOWER REALTY. Selling Office: FLORIDA REALTY INVESTMENTS.
StellarMLS is the source of this information via Internet Data Exchange Program. All listing information is deemed reliable but not guaranteed and should be independently verified through personal inspection by appropriate professionals. Listings displayed on this website may be subject to prior sale or removal from sale. Availability of any listing should always be independently verified. Listing information is provided for consumer personal, non-commercial use, solely to identify potential properties for potential purchase. All other use is strictly prohibited and may violate relevant federal and state law. Data last updated on
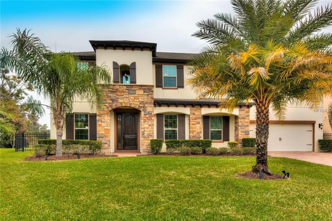
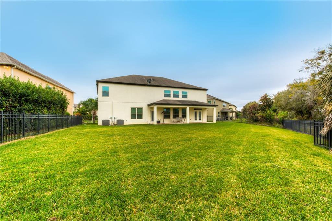
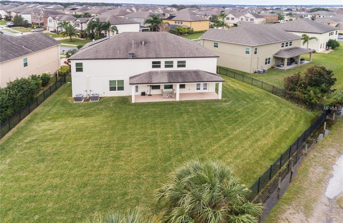
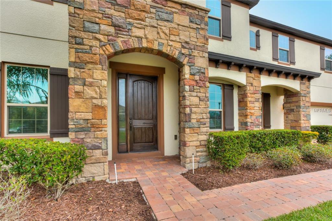
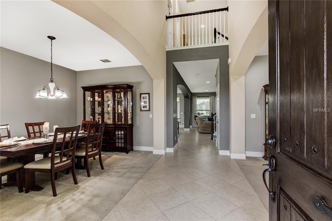
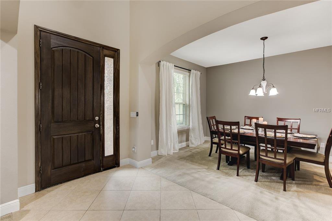
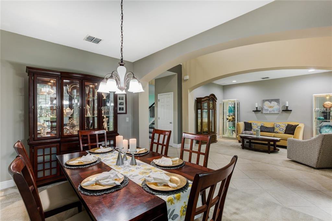
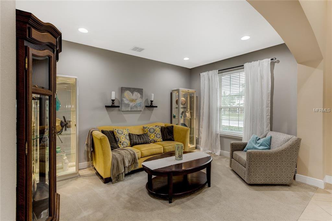
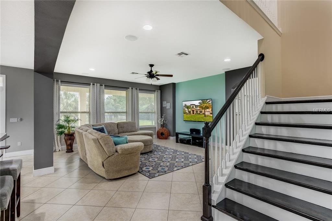
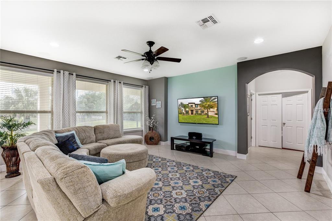
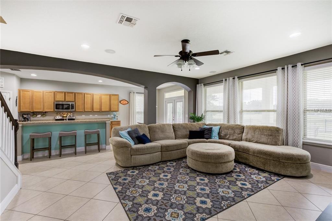
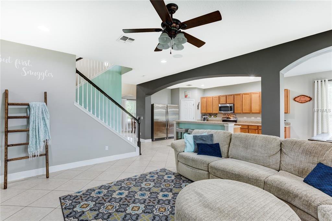
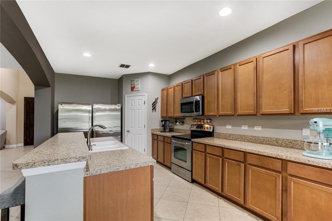
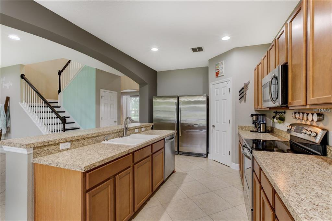
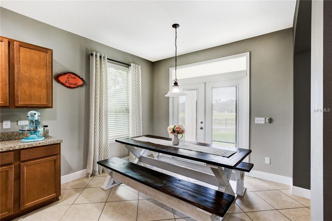
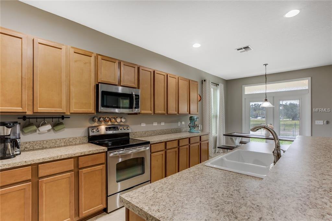
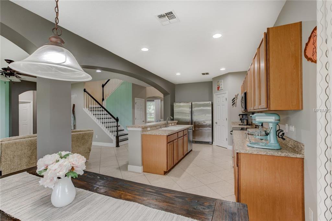
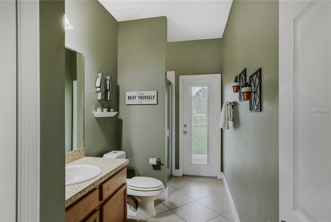
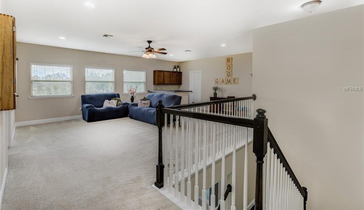
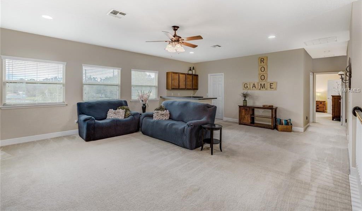
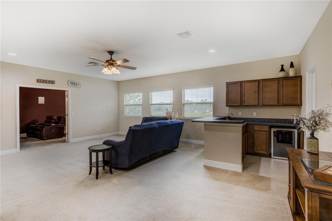
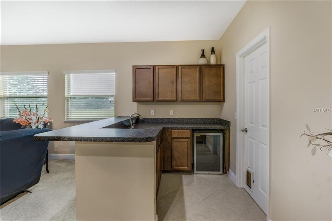
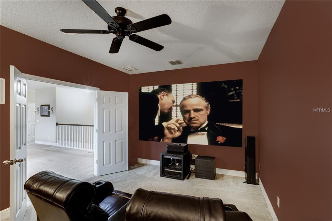
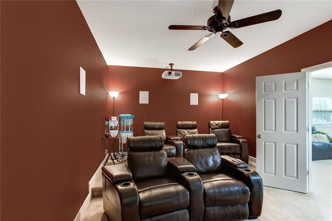
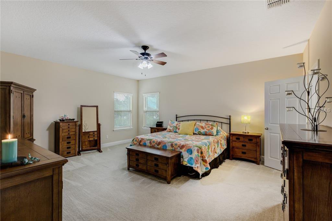
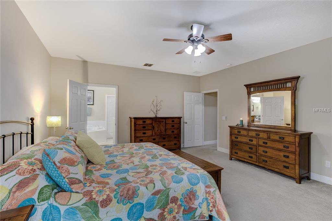
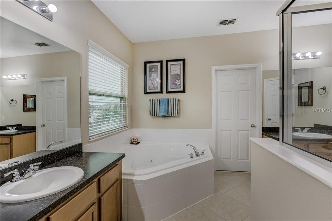
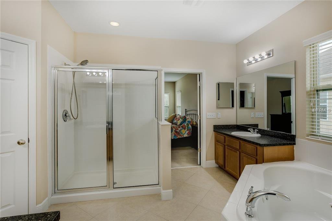
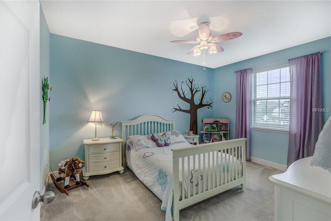
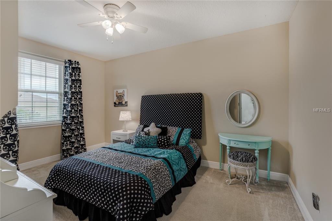
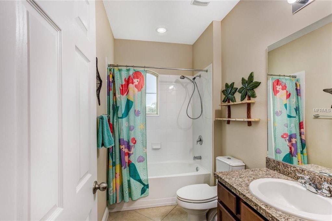
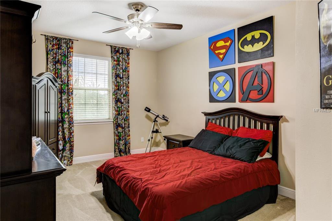
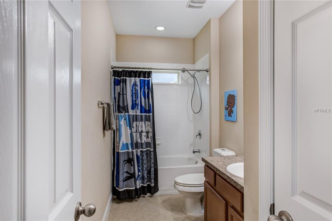
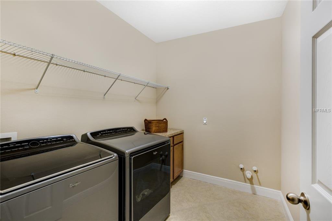
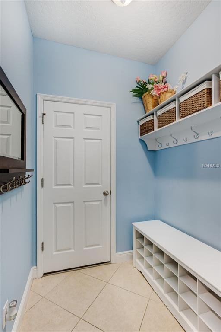
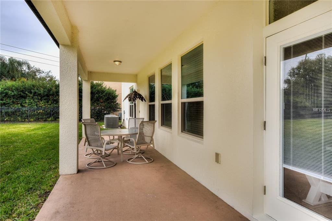
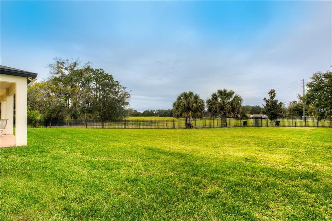
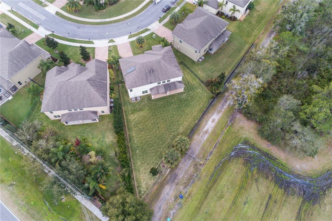
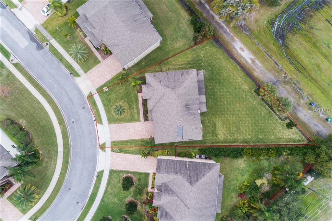
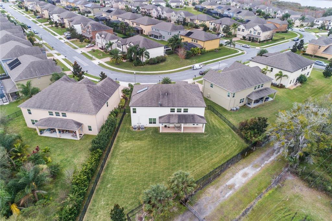
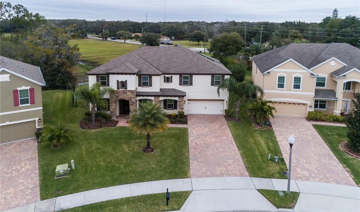
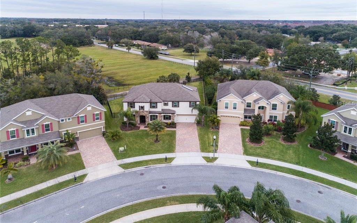
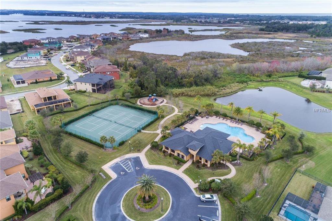
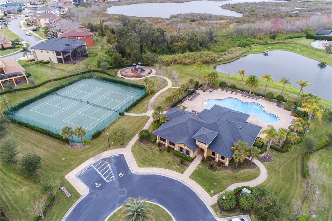
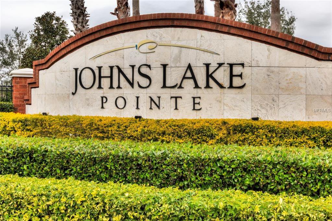
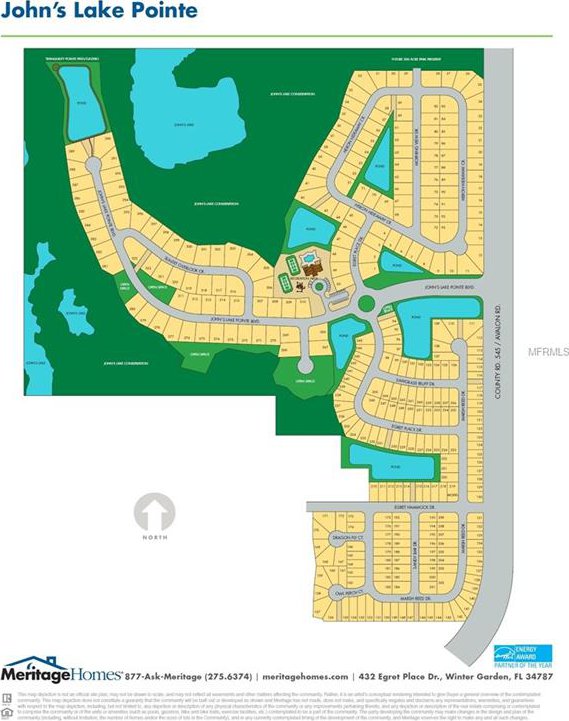
/u.realgeeks.media/belbenrealtygroup/400dpilogo.png)