4900 Red Brick Run, Sanford, FL 32771
- $787,500
- 4
- BD
- 4
- BA
- 4,066
- SqFt
- Sold Price
- $787,500
- List Price
- $799,000
- Status
- Sold
- Closing Date
- Jun 21, 2019
- MLS#
- O5766187
- Property Style
- Single Family
- Architectural Style
- Florida
- Year Built
- 2004
- Bedrooms
- 4
- Bathrooms
- 4
- Living Area
- 4,066
- Lot Size
- 29,897
- Acres
- 0.69
- Total Acreage
- 1/2 Acre to 1 Acre
- Legal Subdivision Name
- Lake Forest Sec 1
- MLS Area Major
- Sanford/Lake Forest
Property Description
Welcome to 4900 Red Brick Run, a breathtaking waterfront estate nestled deep in Lake Forest on the glamorous West Isle. Situated on an oversized lot - nearly 3/4 of an acre - the home features a large front yard, back yard, AND 200 feet of water frontage. Sunny days can be spent by the nearly new pool and screen enclosure surrounded by updated landscaping. Programmable exterior lighting provides a showcase of the home after sundown. The home features polished porcelain tile, wood floors in bedrooms and staircase, crown molding and surround sound throughout, plantation shutters, gourmet kitchen with a large island and gas stove stop, and a cozy family room with a gas fireplace. The master suite is spacious with a sitting area and lanai access, dual walk-in closets, then on to the stunning master bathroom with a jetted tub and dual headed shower. Just outside the master suite is an executive office with a closet, which could also become a 5th bedroom. Formal living and dining areas give a traditional space for family gatherings and holidays. Two secondary bedrooms are located on the first floor, and another bedroom suite is located upstairs in addition to a large bonus/movie room with panoramic water views. Interior and exterior painted 3 years ago, pool, spa and screen enclosure were completed 2 years ago. The back yard features 3 exit gates with access to the water for fishing, kayaking or canoeing. Home has a side-entry 3 car garage and is located on a quiet cul-de-sac. May be under A/V surveillance.
Additional Information
- Taxes
- $8375
- Minimum Lease
- 8-12 Months
- HOA Fee
- $2,450
- HOA Payment Schedule
- Annually
- Maintenance Includes
- 24-Hour Guard, Pool, Maintenance Grounds, Management, Pool, Private Road, Recreational Facilities, Security
- Location
- Sidewalk, Street Dead-End, Paved, Private
- Community Features
- Deed Restrictions, Fishing, Fitness Center, Gated, Irrigation-Reclaimed Water, Park, Playground, Pool, Sidewalks, Tennis Courts, Water Access, Waterfront, Gated Community, Security
- Property Description
- Two Story
- Zoning
- PUD
- Interior Layout
- Ceiling Fans(s), Crown Molding, Eat-in Kitchen, High Ceilings, Kitchen/Family Room Combo, Master Downstairs, Open Floorplan, Solid Wood Cabinets, Split Bedroom, Stone Counters, Thermostat, Tray Ceiling(s), Walk-In Closet(s), Window Treatments
- Interior Features
- Ceiling Fans(s), Crown Molding, Eat-in Kitchen, High Ceilings, Kitchen/Family Room Combo, Master Downstairs, Open Floorplan, Solid Wood Cabinets, Split Bedroom, Stone Counters, Thermostat, Tray Ceiling(s), Walk-In Closet(s), Window Treatments
- Floor
- Hardwood, Tile
- Appliances
- Cooktop, Dishwasher, Disposal, Microwave, Refrigerator
- Utilities
- Cable Connected, Electricity Connected, Public, Sprinkler Meter, Street Lights, Underground Utilities
- Heating
- Central
- Air Conditioning
- Central Air
- Fireplace Description
- Gas, Family Room
- Exterior Construction
- Block, Stucco
- Exterior Features
- Fence, French Doors, Irrigation System, Lighting, Outdoor Grill, Rain Gutters, Sidewalk, Sliding Doors
- Roof
- Tile
- Foundation
- Slab
- Pool
- Community, Private
- Pool Type
- Child Safety Fence, Gunite, In Ground, Lighting, Salt Water, Screen Enclosure
- Garage Carport
- 3 Car Garage
- Garage Spaces
- 3
- Garage Features
- Driveway, Garage Door Opener, Garage Faces Side
- Garage Dimensions
- 20x40
- Water Extras
- Dock - Open, Fishing Pier
- Water View
- Canal
- Water Access
- Canal - Freshwater
- Water Frontage
- Canal - Freshwater
- Pets
- Allowed
- Flood Zone Code
- AE
- Parcel ID
- 19-19-30-501-0000-0450
- Legal Description
- LOT 45 LAKE FOREST SEC 1 PB 41 PGS 13 TO 17
Mortgage Calculator
Listing courtesy of THE KEY REALTY GROUP. Selling Office: TOLARIS REALTY GROUP LLC.
StellarMLS is the source of this information via Internet Data Exchange Program. All listing information is deemed reliable but not guaranteed and should be independently verified through personal inspection by appropriate professionals. Listings displayed on this website may be subject to prior sale or removal from sale. Availability of any listing should always be independently verified. Listing information is provided for consumer personal, non-commercial use, solely to identify potential properties for potential purchase. All other use is strictly prohibited and may violate relevant federal and state law. Data last updated on
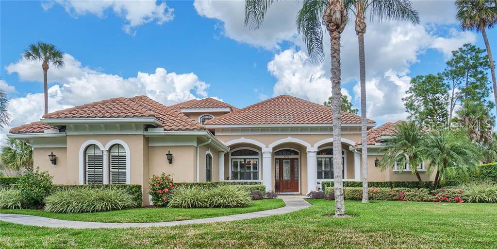
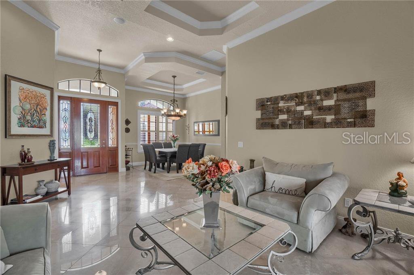
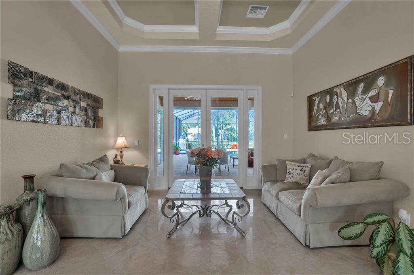
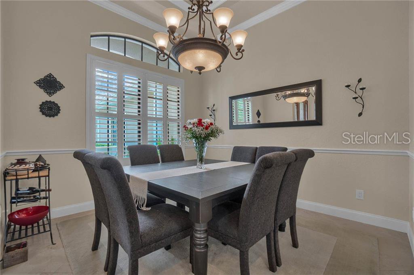
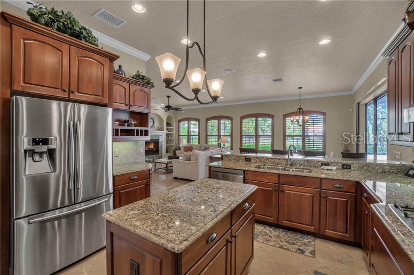
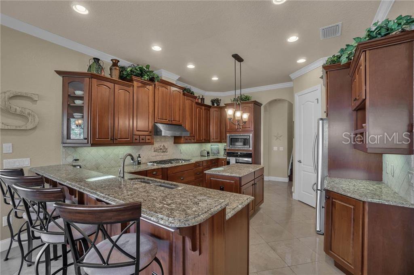
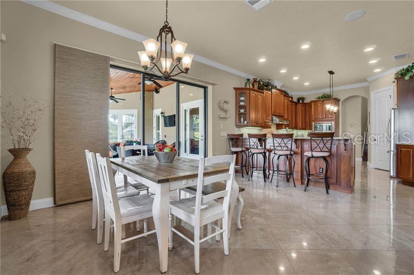
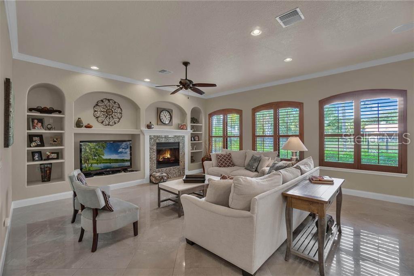
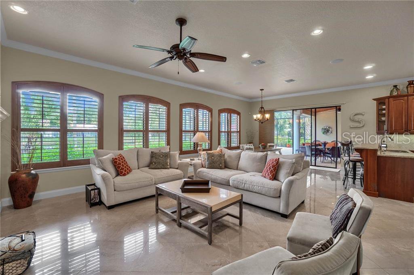
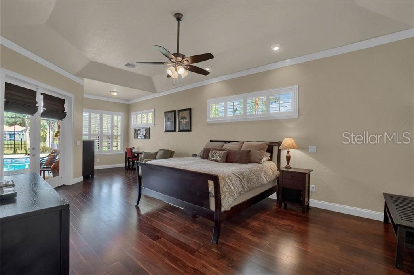
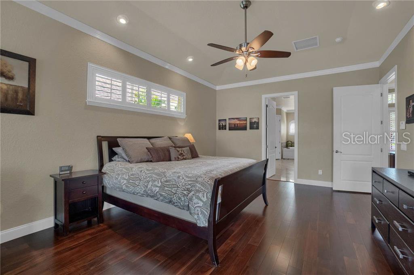
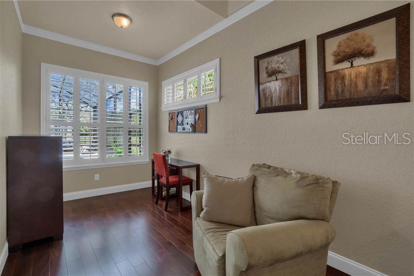
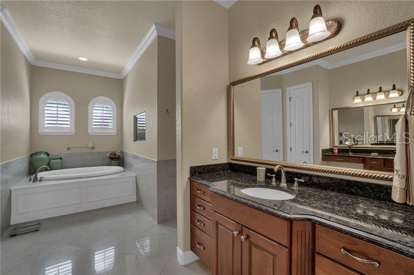
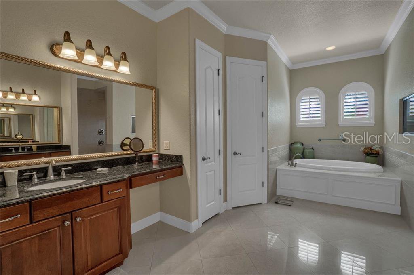
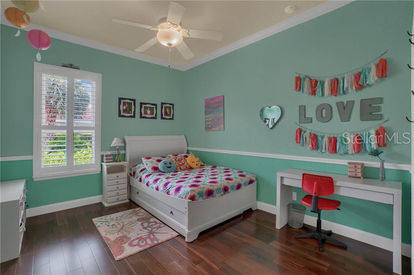
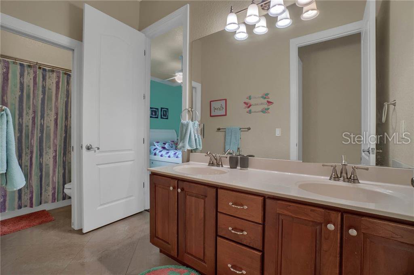
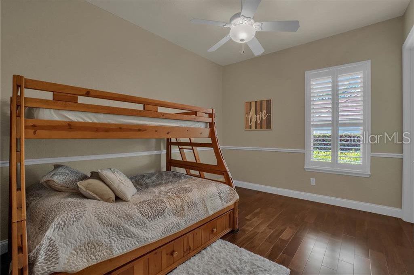
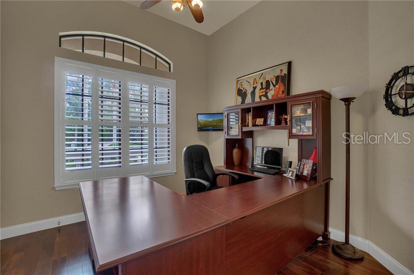
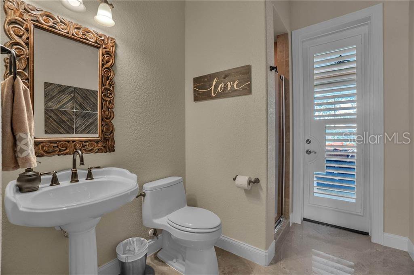

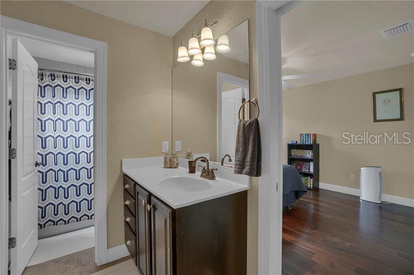
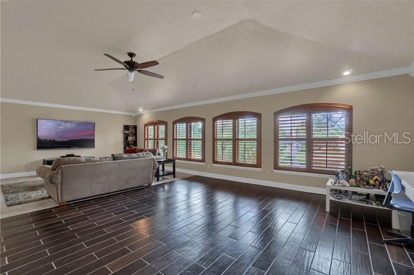
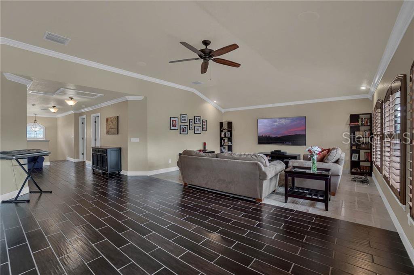
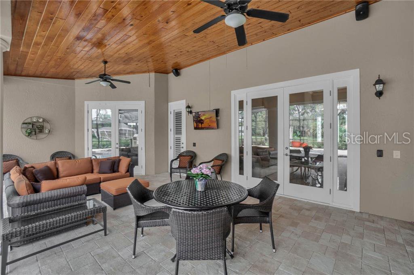
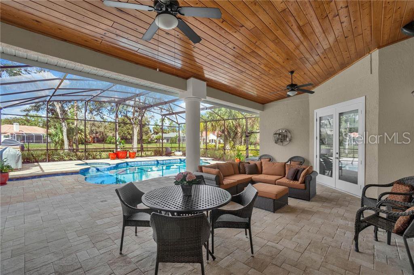
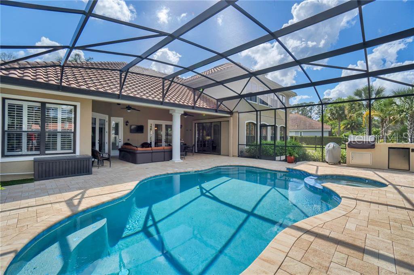
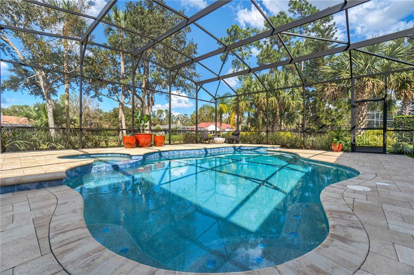
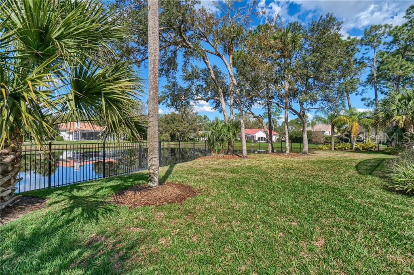
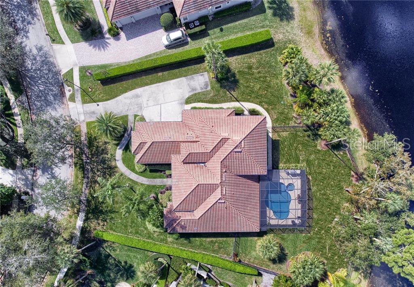
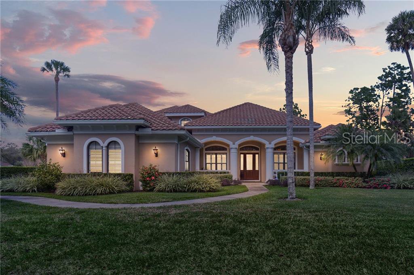
/u.realgeeks.media/belbenrealtygroup/400dpilogo.png)