438 Belfry Drive, Davenport, FL 33897
- $340,000
- 5
- BD
- 3
- BA
- 2,396
- SqFt
- Sold Price
- $340,000
- List Price
- $339,900
- Status
- Sold
- Closing Date
- Jun 21, 2019
- MLS#
- O5765375
- Property Style
- Single Family
- Year Built
- 2002
- Bedrooms
- 5
- Bathrooms
- 3
- Living Area
- 2,396
- Lot Size
- 8,398
- Acres
- 0.19
- Total Acreage
- Up to 10, 889 Sq. Ft.
- Legal Subdivision Name
- Highlands Reserve
- MLS Area Major
- Davenport
Property Description
A top of the line turn-key home with spectacular views of the Highlands Reserve golf course. Quality renovations define this 5-bedroom, 3-bath home. One such example is the east-facing saltwater pool boasting a brand new pool cage, an electric pool heater updated in 2017 and an upgraded walk-in shower in the pool's bathroom. Interior refurbishments include the open floor plan of the living room getting an uplift with the ceramic tile flooring and sliding doors. The combined kitchen & family room area is gorgeous with the recently replaced granite counters, wood cabinets and steel appliances. With the improved sliding doors, the split-type master bedroom is perfectly bright and airy complemented by engineered wood flooring. Security system is also in place. A few min drive from Disney and other attractions, Highlands Reserve amenities include the coveted golf course, playground, community pool & tennis courts.
Additional Information
- Taxes
- $4216
- Minimum Lease
- No Minimum
- HOA Fee
- $530
- HOA Payment Schedule
- Annually
- Maintenance Includes
- Pool, Maintenance Grounds
- Location
- In County, On Golf Course
- Community Features
- Deed Restrictions, Golf, Playground, Pool, Tennis Courts, Golf Community
- Property Description
- One Story
- Zoning
- RES
- Interior Layout
- Cathedral Ceiling(s), Ceiling Fans(s), Kitchen/Family Room Combo, Master Downstairs, Open Floorplan, Solid Surface Counters, Split Bedroom
- Interior Features
- Cathedral Ceiling(s), Ceiling Fans(s), Kitchen/Family Room Combo, Master Downstairs, Open Floorplan, Solid Surface Counters, Split Bedroom
- Floor
- Ceramic Tile
- Appliances
- Disposal, Electric Water Heater, Microwave, Range, Refrigerator
- Utilities
- Cable Connected, Electricity Connected
- Heating
- Central, Electric
- Air Conditioning
- Central Air
- Exterior Construction
- Block, Stucco
- Exterior Features
- Irrigation System, Sliding Doors
- Roof
- Shingle
- Foundation
- Slab
- Pool
- Community, Private
- Pool Type
- In Ground, Salt Water, Screen Enclosure
- Garage Carport
- 2 Car Garage
- Garage Spaces
- 2
- Garage Features
- Driveway, Garage Door Opener
- Garage Dimensions
- 20x10
- Elementary School
- Ridgeview Elem
- Middle School
- Lake Alfred-Addair Middle
- High School
- Ridge Community Senior High
- Pets
- Allowed
- Flood Zone Code
- X
- Parcel ID
- 26-25-23-999995-002060
- Legal Description
- HIGHLANDS RESERVE PHASES 3A & 3B PB 110 PGS 30 THRU 33 LYING IN SECS 14 23 & 24 TP25 RG26 PHASE 3B LOT 6
Mortgage Calculator
Listing courtesy of ELEVATE REAL ESTATE BROKERS. Selling Office: FLORIDA CAPITAL REALTY.
StellarMLS is the source of this information via Internet Data Exchange Program. All listing information is deemed reliable but not guaranteed and should be independently verified through personal inspection by appropriate professionals. Listings displayed on this website may be subject to prior sale or removal from sale. Availability of any listing should always be independently verified. Listing information is provided for consumer personal, non-commercial use, solely to identify potential properties for potential purchase. All other use is strictly prohibited and may violate relevant federal and state law. Data last updated on
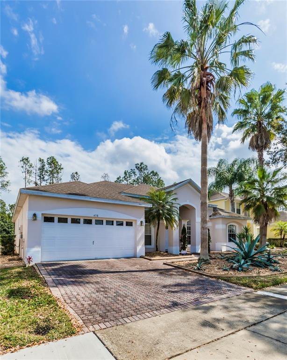


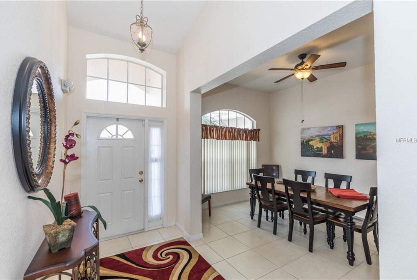

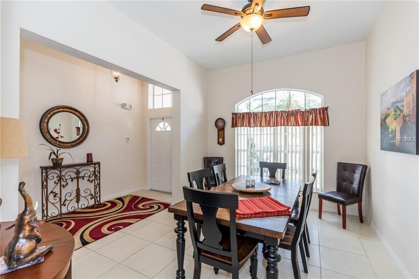
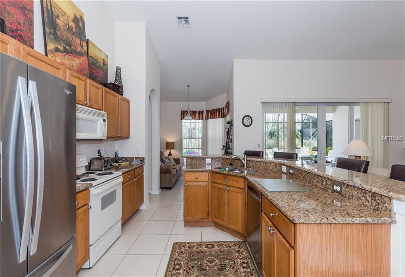
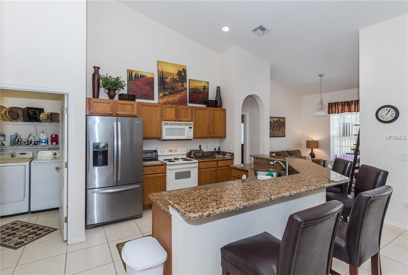

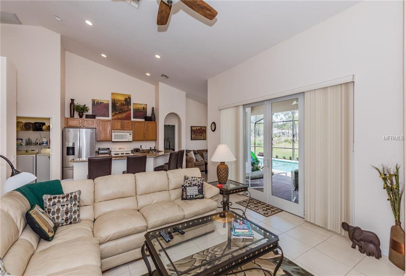
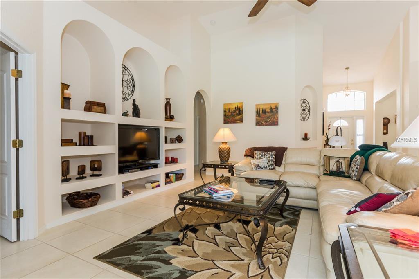
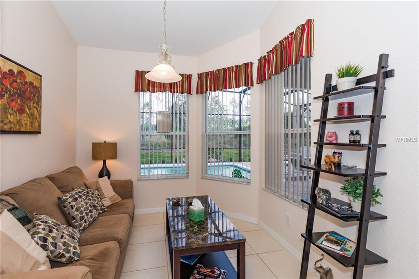


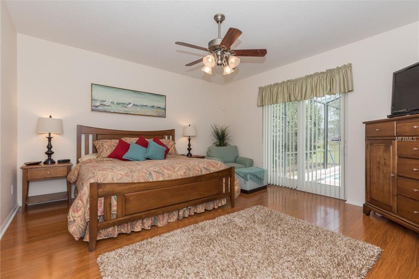
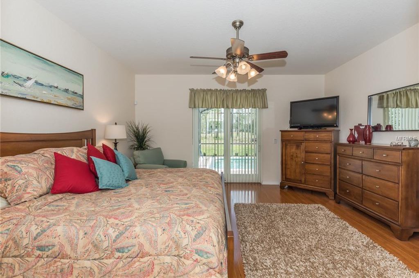

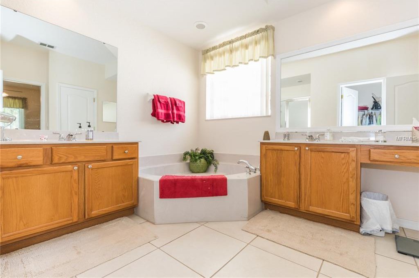
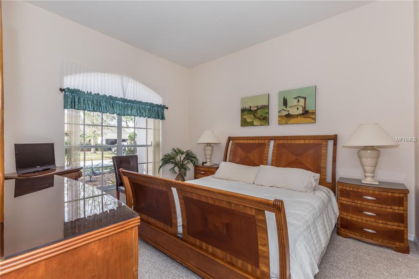
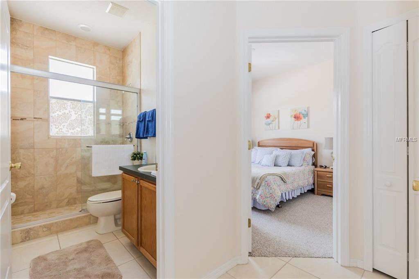
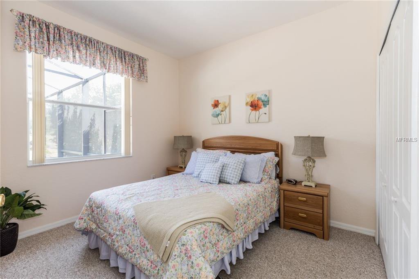
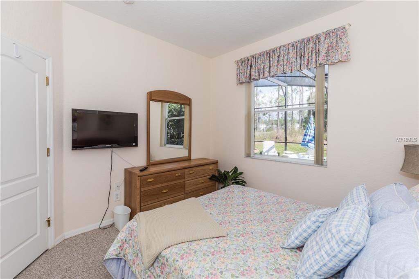
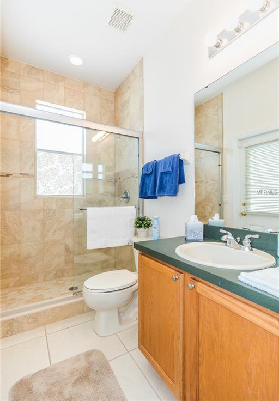
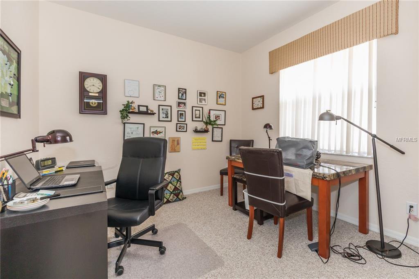
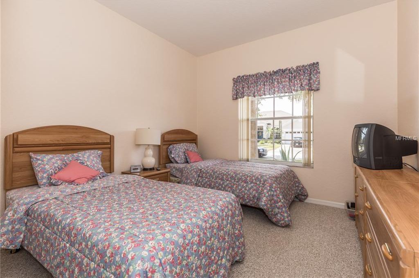
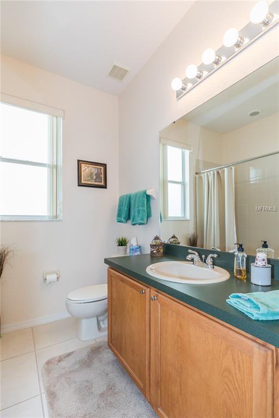
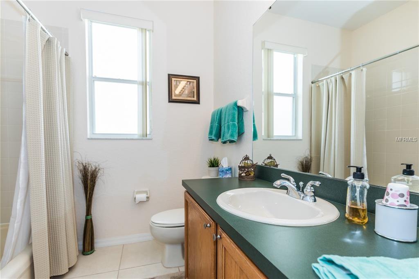
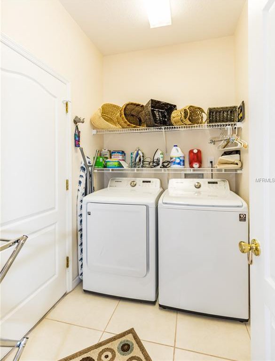
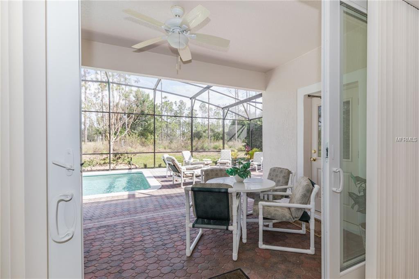
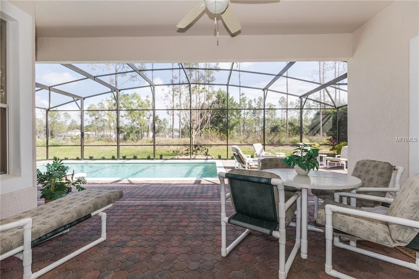
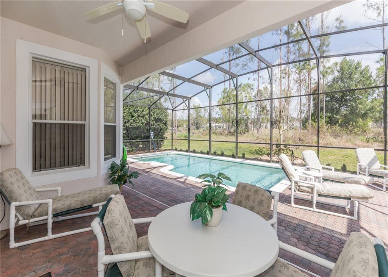
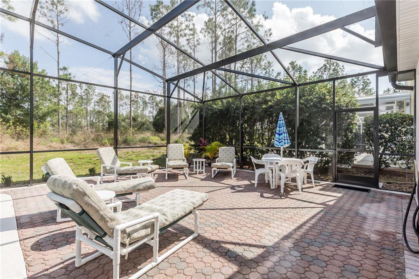
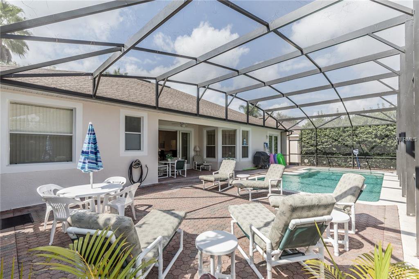
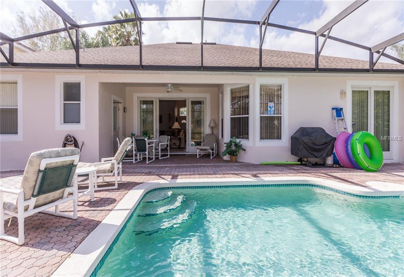
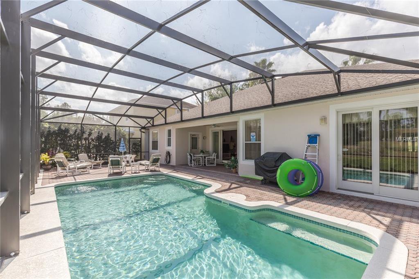
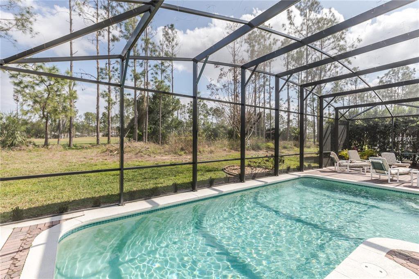
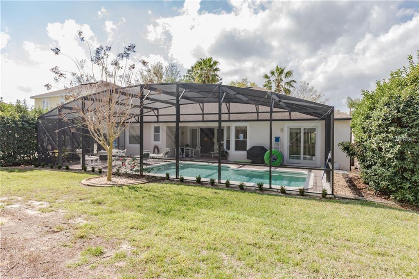
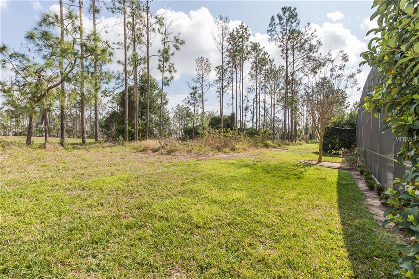
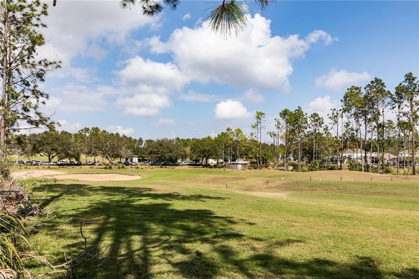
/u.realgeeks.media/belbenrealtygroup/400dpilogo.png)