623 Hattaway Drive, Altamonte Springs, FL 32701
- $305,000
- 4
- BD
- 2
- BA
- 1,771
- SqFt
- Sold Price
- $305,000
- List Price
- $329,000
- Status
- Sold
- Closing Date
- Apr 29, 2019
- MLS#
- O5765328
- Property Style
- Single Family
- Year Built
- 1974
- Bedrooms
- 4
- Bathrooms
- 2
- Living Area
- 1,771
- Lot Size
- 12,395
- Acres
- 0.28
- Total Acreage
- 1/4 Acre to 21779 Sq. Ft.
- Legal Subdivision Name
- Barclay Woods 1st Add
- MLS Area Major
- Altamonte Springs East
Property Description
You must see this beautifully updated pool home in Altamonte Springs. This four bedroom two bathroom home has it all! You will enter the home into the open floor plan and see the stunning kitchen as you enter. The kitchen has been updated with granite counters, stainless steel appliances, a tile back splash and so much more!! All of the kitchen appliances stay! You will have a built in oven in addition to a convection oven, microwave, dishwasher, induction cook top and refrigerator. Everything you need for entertaining! The kitchen looks into the spacious living room and dining room. From the kitchen you have access to the pool deck and the beautifully landscaped fully fenced back yard. The backyard has a pool, custom gazebo swing and a storage shed. Your own private retreat! There is also access to the pool deck through the full bathroom shared by the secondary bedrooms. The home offers a split bedroom plan. The master suite has wood floors and a walk in closet. All the bathrooms have been updated! There is a new metal roof. The home has been re-plumbed and has upgraded electrical panel boxes. Located close to Lake Orienta and conveniently located near shopping, restaurants and I-4. Come and see this gorgeous home and make it yours!
Additional Information
- Taxes
- $1870
- Minimum Lease
- 7 Months
- HOA Fee
- $50
- HOA Payment Schedule
- Annually
- Location
- Corner Lot, Sidewalk, Paved
- Community Features
- No Deed Restriction
- Property Description
- One Story
- Zoning
- R-1AA
- Interior Layout
- Ceiling Fans(s), Crown Molding, Eat-in Kitchen, Kitchen/Family Room Combo, Open Floorplan, Solid Surface Counters, Split Bedroom, Thermostat, Walk-In Closet(s)
- Interior Features
- Ceiling Fans(s), Crown Molding, Eat-in Kitchen, Kitchen/Family Room Combo, Open Floorplan, Solid Surface Counters, Split Bedroom, Thermostat, Walk-In Closet(s)
- Floor
- Ceramic Tile, Laminate, Wood
- Appliances
- Built-In Oven, Convection Oven, Cooktop, Dishwasher, Disposal, Electric Water Heater, Microwave, Refrigerator
- Utilities
- Electricity Connected, Public, Sewer Connected, Street Lights
- Heating
- Central, Electric
- Air Conditioning
- Central Air, Humidity Control
- Exterior Construction
- Block, Stucco
- Exterior Features
- Fence, French Doors, Irrigation System, Lighting, Storage
- Roof
- Metal
- Foundation
- Slab
- Pool
- Private
- Pool Type
- Auto Cleaner, Child Safety Fence, In Ground, Lighting
- Garage Carport
- 2 Car Garage
- Garage Spaces
- 2
- Garage Features
- Driveway, Garage Door Opener
- Garage Dimensions
- 21x21
- Pets
- Allowed
- Flood Zone Code
- X
- Parcel ID
- 23-21-29-510-0000-1340
- Legal Description
- LOT 134 BARCLAY WOODS 1ST ADD PB 17 PG 38
Mortgage Calculator
Listing courtesy of KELLER WILLIAMS ADVANTAGE REALTY. Selling Office: KELLER WILLIAMS AT THE PARKS.
StellarMLS is the source of this information via Internet Data Exchange Program. All listing information is deemed reliable but not guaranteed and should be independently verified through personal inspection by appropriate professionals. Listings displayed on this website may be subject to prior sale or removal from sale. Availability of any listing should always be independently verified. Listing information is provided for consumer personal, non-commercial use, solely to identify potential properties for potential purchase. All other use is strictly prohibited and may violate relevant federal and state law. Data last updated on
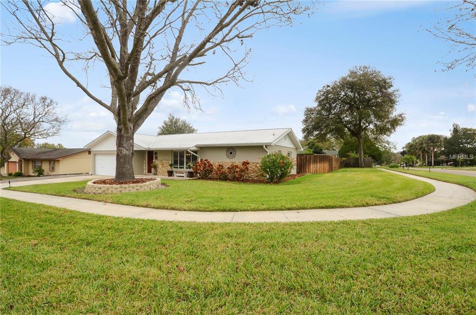
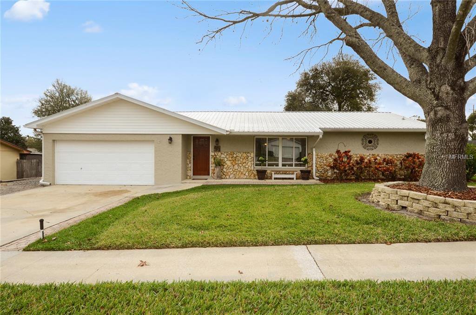
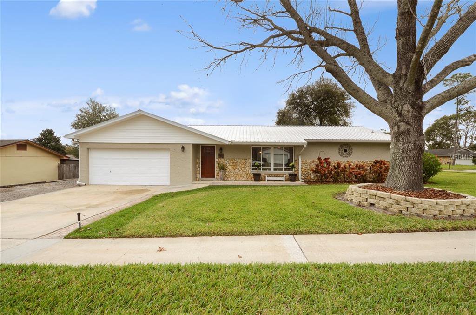
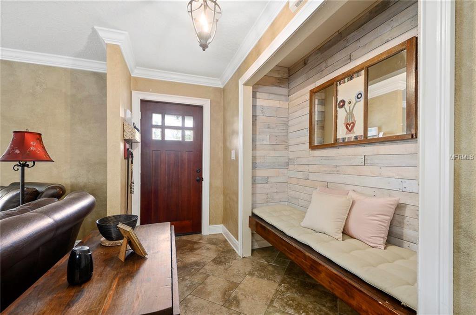

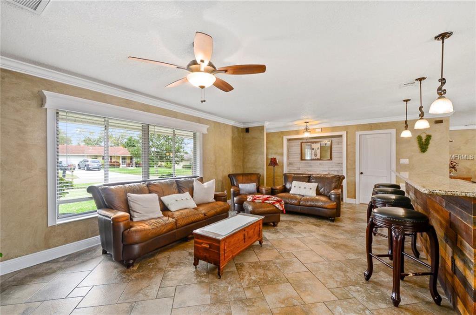
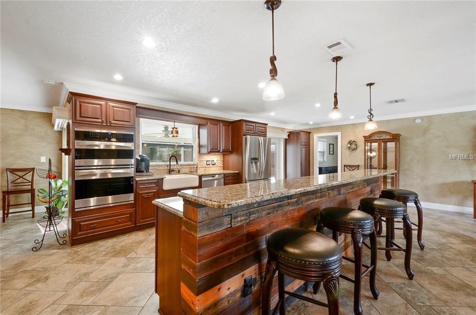
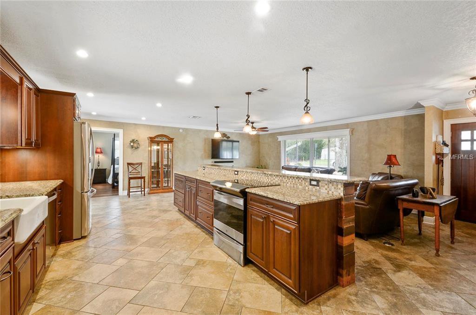
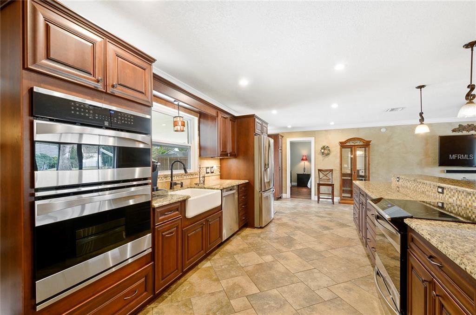
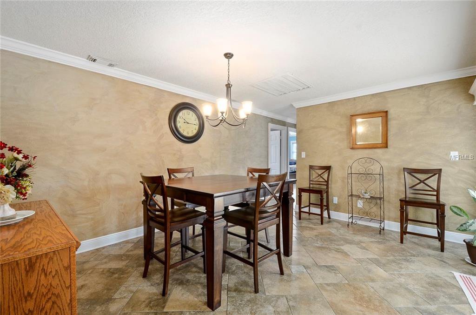
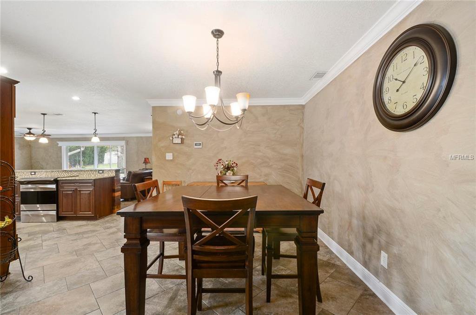

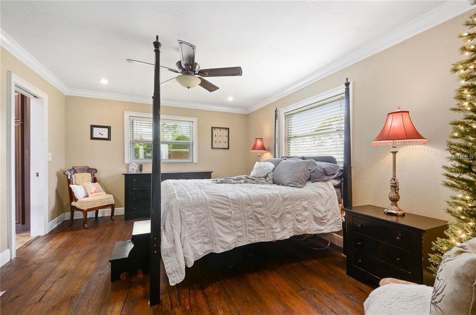
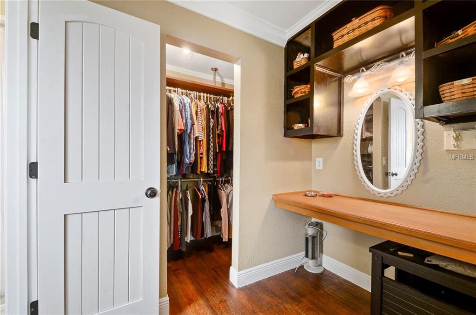
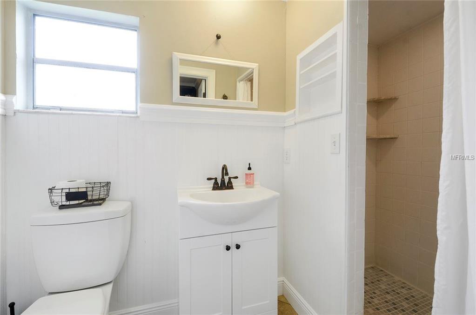

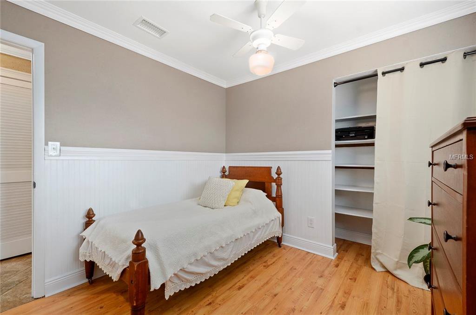
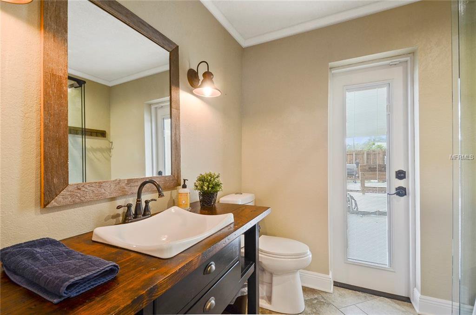
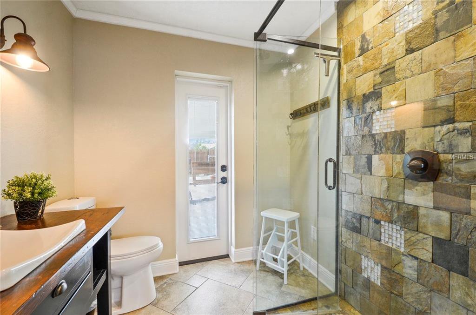
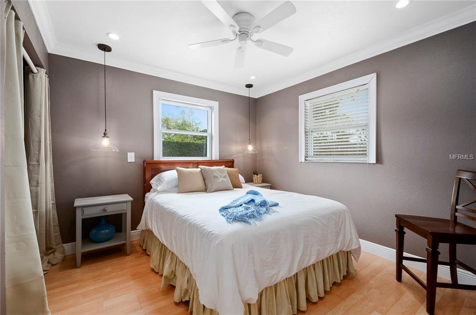
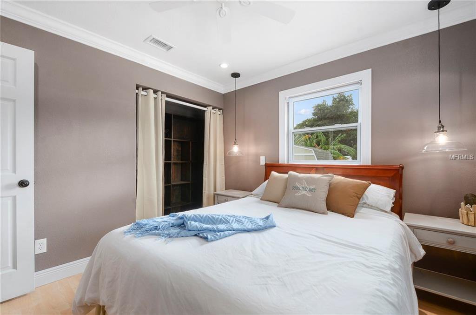
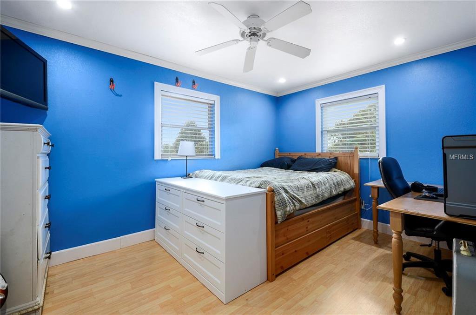
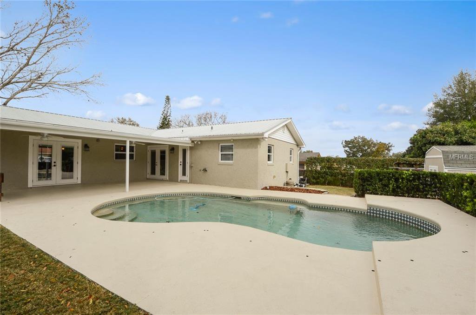
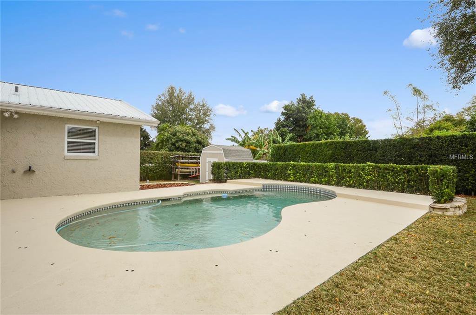
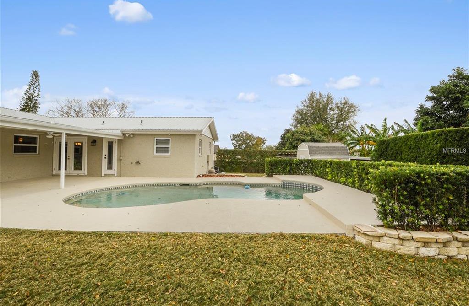

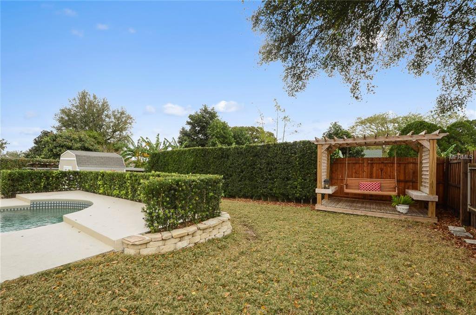
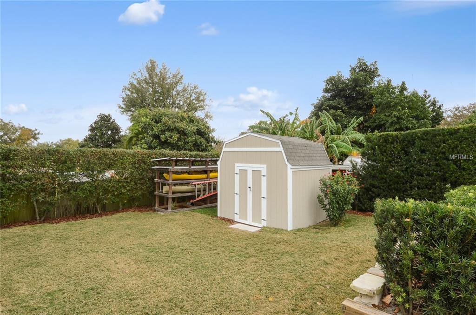

/u.realgeeks.media/belbenrealtygroup/400dpilogo.png)