521 Wekiva Bluff Street, Apopka, FL 32712
- $295,000
- 4
- BD
- 2.5
- BA
- 2,142
- SqFt
- Sold Price
- $295,000
- List Price
- $295,900
- Status
- Sold
- Closing Date
- Apr 10, 2019
- MLS#
- O5765275
- Property Style
- Single Family
- Year Built
- 2000
- Bedrooms
- 4
- Bathrooms
- 2.5
- Baths Half
- 1
- Living Area
- 2,142
- Lot Size
- 6,630
- Acres
- 0.15
- Total Acreage
- Up to 10, 889 Sq. Ft.
- Legal Subdivision Name
- Wekiva Spgs Reserve Ph 01
- MLS Area Major
- Apopka
Property Description
One look at this 4 Bedroom 2.5-bathroom Two-story house and you will want to call it HOME! Everything has been taken care of for you!! A NEW ROOF, NEW AC’s, New Pool Enclosure, New Gutters, New Kitchen Slider, All of the bathrooms have been updated, and the Vinyl Fence is only a few years old! It features an updated kitchen with Granite Counter tops overlooking the family room, a formal dining room, an OFFICE/FLEX room downstairs and a half-bathroom downstairs. The kitchen offers a dinette area, island, Three closet pantries, and lots of cabinet space with under cabinet lighting. There is a spacious upstairs master bedroom Suite that features two walk-in closets, large vanity area with a sink, a separate shower, and a garden tub! You’ll love the enclosed Lanai and in ground SOLAR heated Pool!! Enjoy your morning coffee by the pool or invite friends and family over for a dip! This home is perfect for entertaining! WEKIVA SPRINGS RESERVE is one of the most desirable neighborhoods in Apopka, Florida. It is situated near the Northwest Recreation Complex that offer tennis courts, basketball, baseball fields, a playground and Amphitheater for great community events! Not to mention access to highways for an EASY commute, access to downtown, the THEME PARKS and so much more!!
Additional Information
- Taxes
- $1676
- Minimum Lease
- 8-12 Months
- HOA Fee
- $275
- HOA Payment Schedule
- Annually
- Maintenance Includes
- None
- Community Features
- Deed Restrictions, Playground
- Zoning
- R-3
- Interior Layout
- Ceiling Fans(s), Eat-in Kitchen, Walk-In Closet(s)
- Interior Features
- Ceiling Fans(s), Eat-in Kitchen, Walk-In Closet(s)
- Floor
- Carpet, Ceramic Tile
- Appliances
- Dishwasher, Disposal, Electric Water Heater, Microwave, Range
- Utilities
- Cable Connected, Electricity Connected, Public, Street Lights, Underground Utilities
- Heating
- Central, Heat Pump
- Air Conditioning
- Central Air
- Exterior Construction
- Block, Stucco
- Exterior Features
- Fence, Irrigation System, Sidewalk, Sliding Doors
- Roof
- Shingle
- Foundation
- Slab
- Pool
- Private
- Pool Type
- Child Safety Fence, Gunite, Heated, In Ground, Salt Water, Screen Enclosure, Solar Heat
- Garage Carport
- 2 Car Garage
- Garage Spaces
- 2
- Garage Dimensions
- 19x19
- Pets
- Allowed
- Flood Zone Code
- X
- Parcel ID
- 33-20-28-9125-00-360
- Legal Description
- WEKIVA SPRINGS RESERVE PHASE 1 42/20 LOT36
Mortgage Calculator
Listing courtesy of HOME WISE REALTY GROUP INC. Selling Office: WATSON REALTY CORP.
StellarMLS is the source of this information via Internet Data Exchange Program. All listing information is deemed reliable but not guaranteed and should be independently verified through personal inspection by appropriate professionals. Listings displayed on this website may be subject to prior sale or removal from sale. Availability of any listing should always be independently verified. Listing information is provided for consumer personal, non-commercial use, solely to identify potential properties for potential purchase. All other use is strictly prohibited and may violate relevant federal and state law. Data last updated on
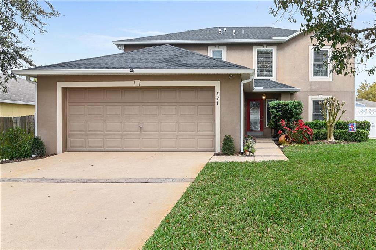
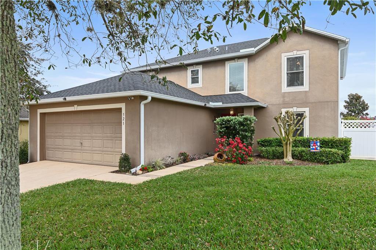
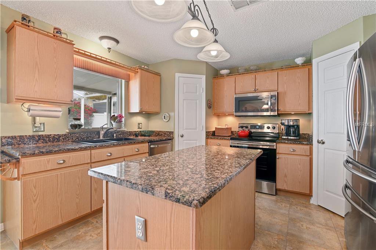
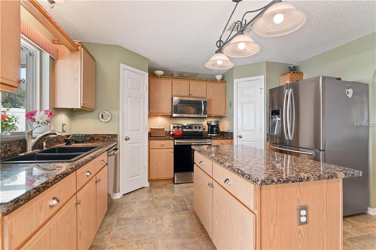
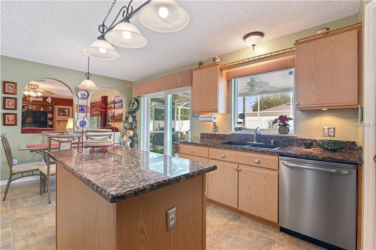
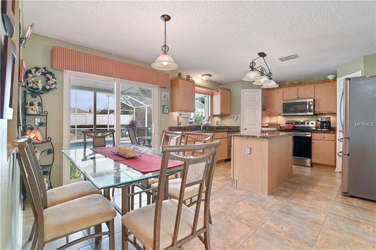
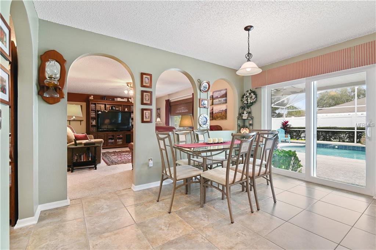
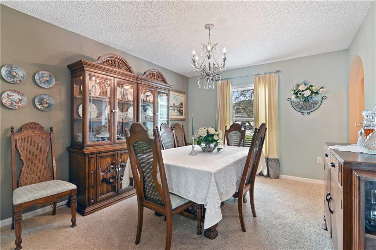
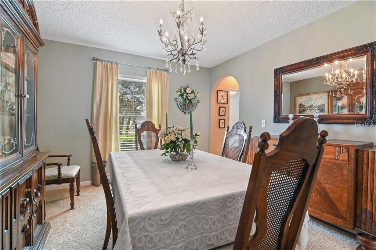
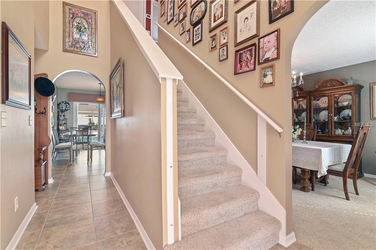
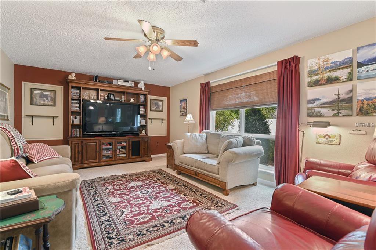
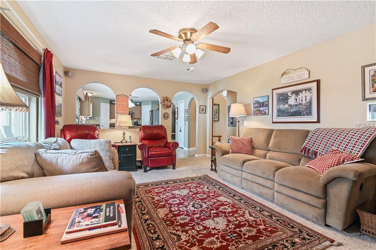
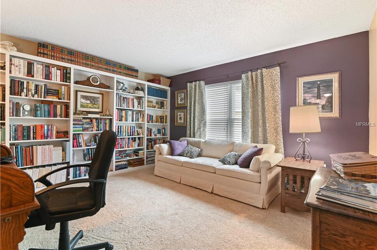
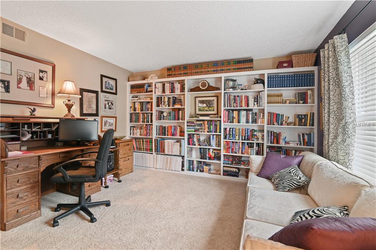
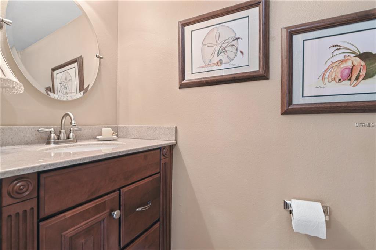
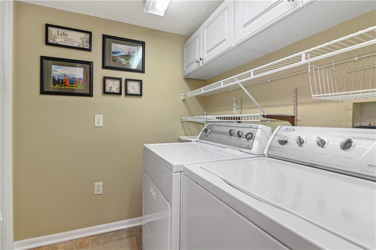
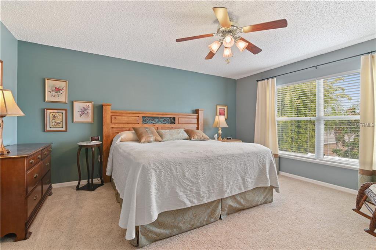
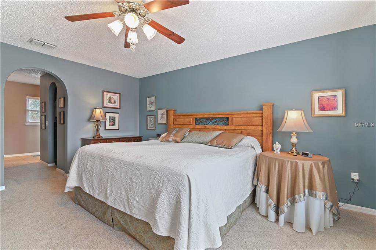
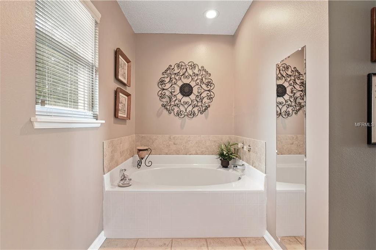
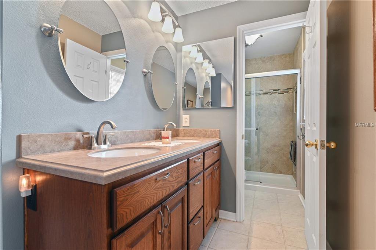
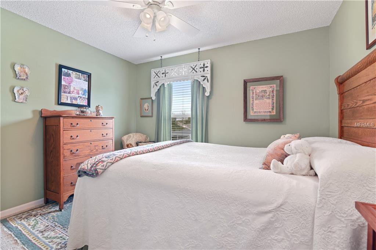
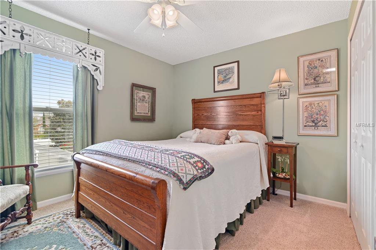
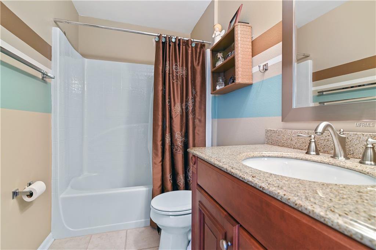
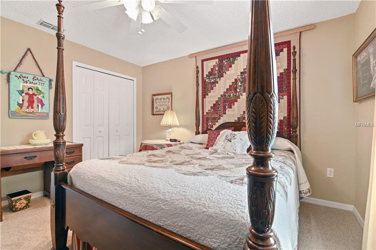
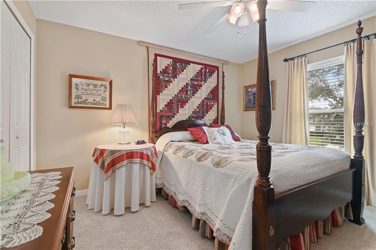
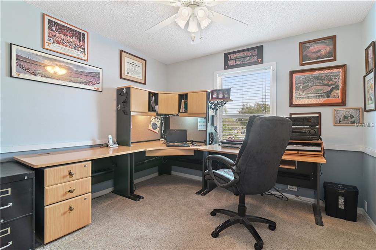
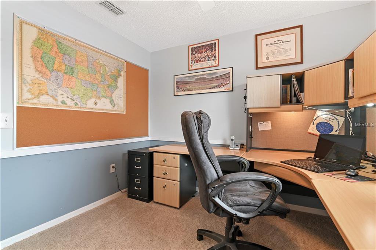
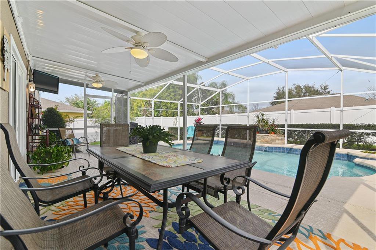
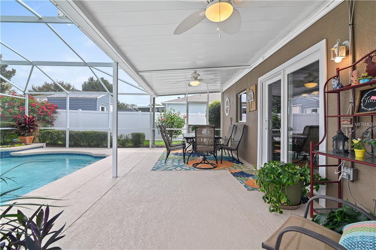
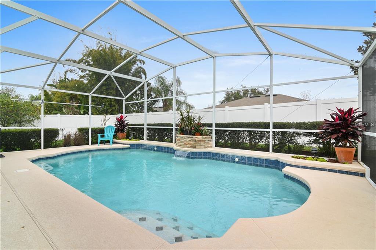
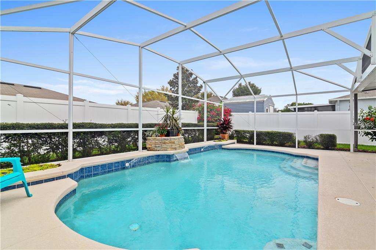
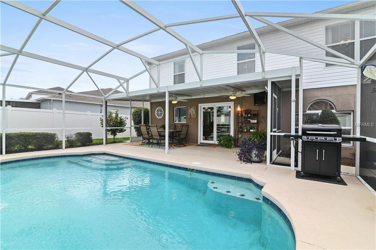
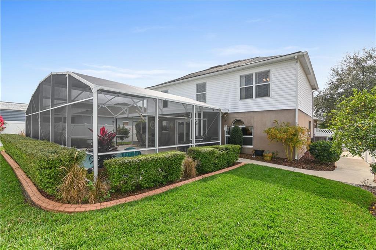
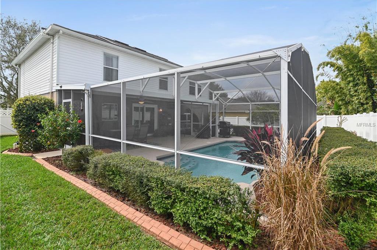
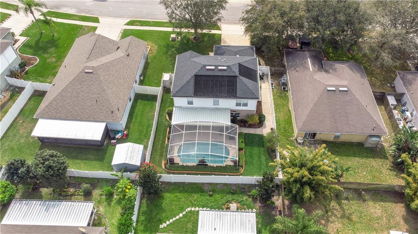
/u.realgeeks.media/belbenrealtygroup/400dpilogo.png)