1918 Binnacle Street, Kissimmee, FL 34744
- $305,000
- 4
- BD
- 3
- BA
- 3,118
- SqFt
- Sold Price
- $305,000
- List Price
- $319,900
- Status
- Sold
- Closing Date
- Apr 22, 2019
- MLS#
- O5765161
- Property Style
- Single Family
- Architectural Style
- Traditional
- Year Built
- 2005
- Bedrooms
- 4
- Bathrooms
- 3
- Living Area
- 3,118
- Lot Size
- 9,191
- Acres
- 0.21
- Total Acreage
- Up to 10, 889 Sq. Ft.
- Legal Subdivision Name
- Neptune Pointe
- MLS Area Major
- Kissimmee
Property Description
Come and see what this bright and spacious 4 Bedroom 3 Bath Pool home has to offer! This home is located in a secured gated community close to shopping plazas, major highways, and schools. You walk into a formal living/dining room with high ceilings and crown molding throughout downstairs. The family room, nook and kitchen offer an open floor plan concept perfect for entertaining guest. Kitchen upgrades include: stainless steel appliances, built-in double oven, 42' inch cabinets, granite countertops and backsplash. Guest room and full bath are also located on the first floor for the privacy of the owners and guests. Hardwood stairs lead into the loft and bedrooms upstairs. The oversized master suite will take your breath away. Master suite of this size is typically not found on new construction properties. Take advantage of Florida's alluring outdoor living with a magnificent pool and heated spa. Shutters are also provided for your protection against any inclements of weather.
Additional Information
- Taxes
- $2112
- Minimum Lease
- 6 Months
- HOA Fee
- $209
- HOA Payment Schedule
- Quarterly
- Community Features
- Gated, Playground, No Deed Restriction, Gated Community
- Property Description
- Two Story
- Zoning
- PD
- Interior Layout
- Ceiling Fans(s), Crown Molding, High Ceilings, Living Room/Dining Room Combo, Open Floorplan, Solid Wood Cabinets, Stone Counters, Walk-In Closet(s), Window Treatments
- Interior Features
- Ceiling Fans(s), Crown Molding, High Ceilings, Living Room/Dining Room Combo, Open Floorplan, Solid Wood Cabinets, Stone Counters, Walk-In Closet(s), Window Treatments
- Floor
- Bamboo, Ceramic Tile
- Appliances
- Built-In Oven, Cooktop, Dishwasher, Microwave, Refrigerator
- Utilities
- BB/HS Internet Available, Cable Available, Electricity Connected
- Heating
- Central
- Air Conditioning
- Central Air
- Exterior Construction
- Block, Stucco, Wood Frame
- Exterior Features
- Hurricane Shutters, Irrigation System, Rain Gutters, Sidewalk
- Roof
- Shingle
- Foundation
- Slab
- Pool
- Private
- Pool Type
- In Ground
- Garage Carport
- 2 Car Garage
- Garage Spaces
- 2
- Garage Features
- Driveway
- Garage Dimensions
- 19x20
- Elementary School
- Neptune Elementary
- Middle School
- Neptune Middle (6-8)
- High School
- Gateway High School (9 12)
- Pets
- Allowed
- Flood Zone Code
- X
- Parcel ID
- 25-25-29-4273-0001-0330
- Legal Description
- NEPTUNE POINTE PB 16 PGS 15-16 LOT 33
Mortgage Calculator
Listing courtesy of LA ROSA REALTY, LLC. Selling Office: LA ROSA REALTY LLC.
StellarMLS is the source of this information via Internet Data Exchange Program. All listing information is deemed reliable but not guaranteed and should be independently verified through personal inspection by appropriate professionals. Listings displayed on this website may be subject to prior sale or removal from sale. Availability of any listing should always be independently verified. Listing information is provided for consumer personal, non-commercial use, solely to identify potential properties for potential purchase. All other use is strictly prohibited and may violate relevant federal and state law. Data last updated on
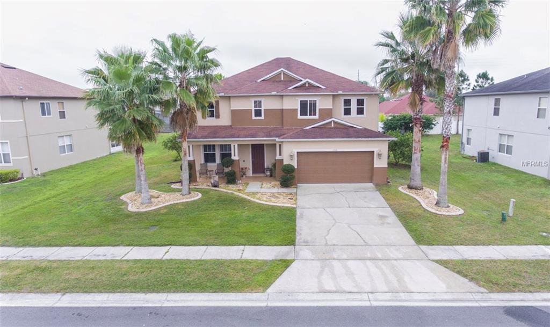
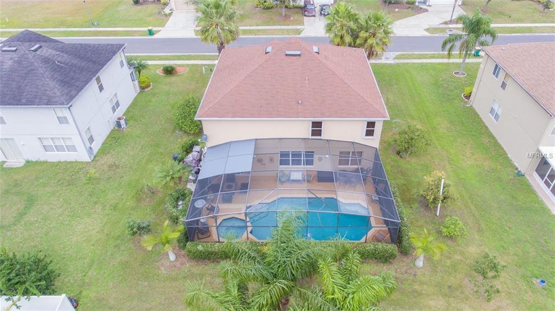
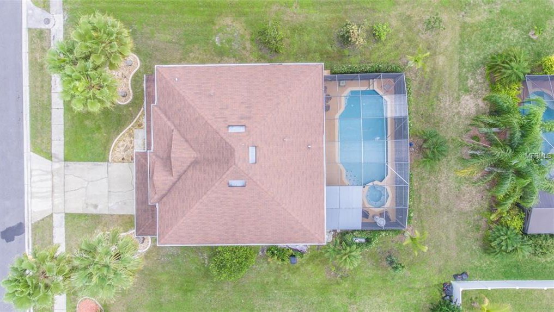
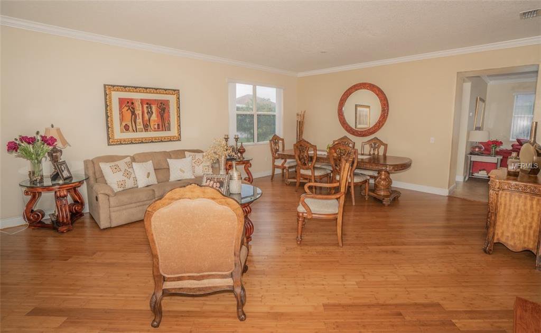
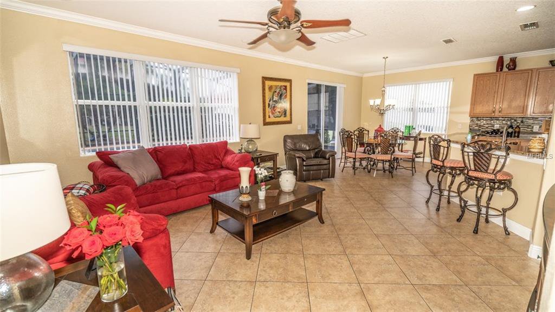
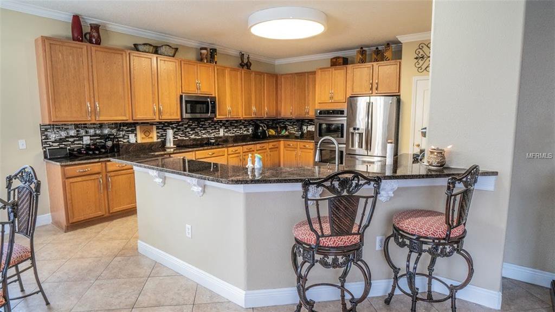
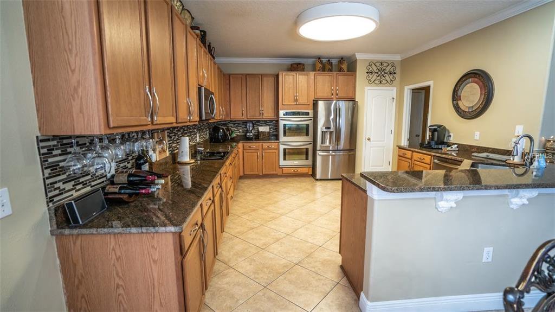
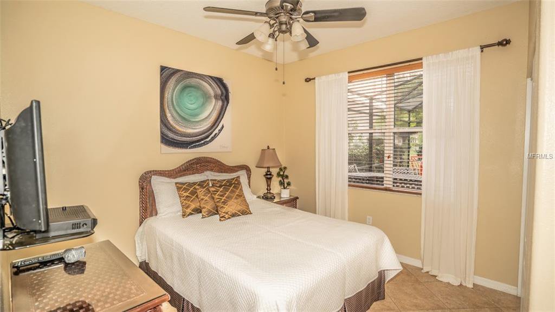
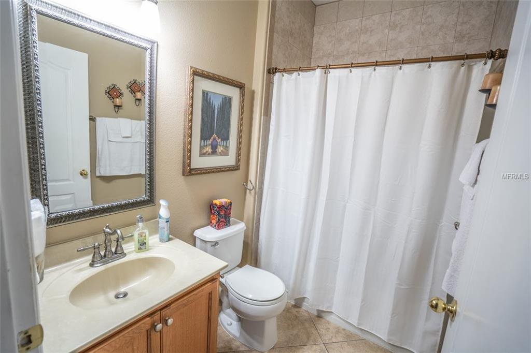
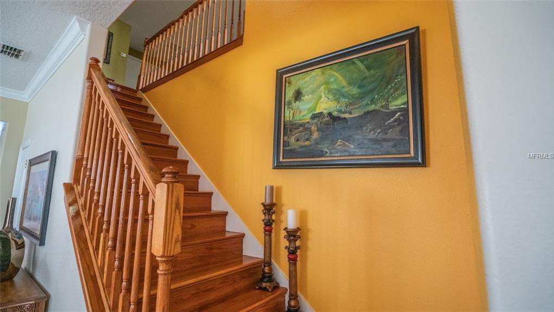
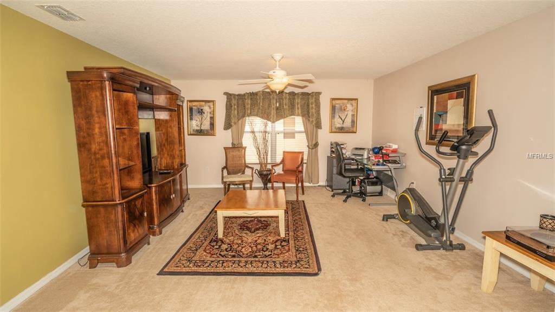
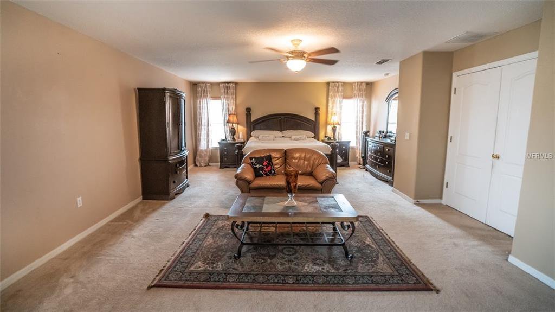

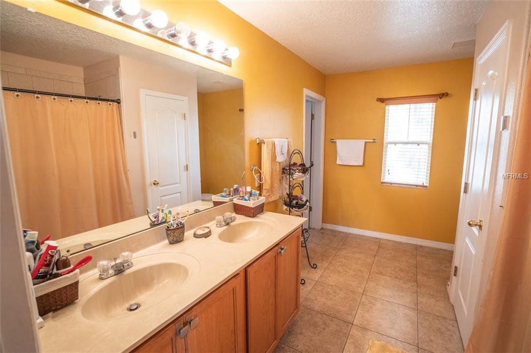

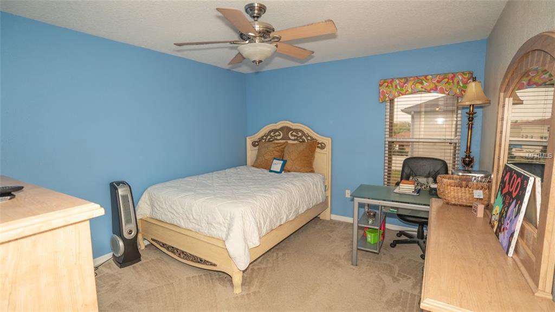
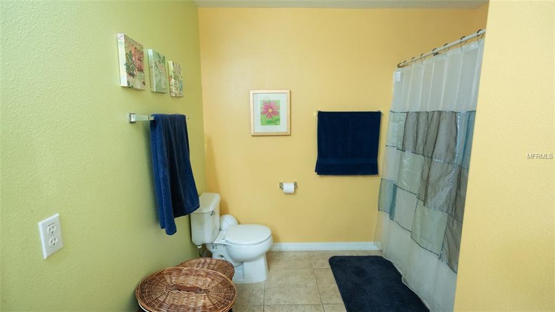
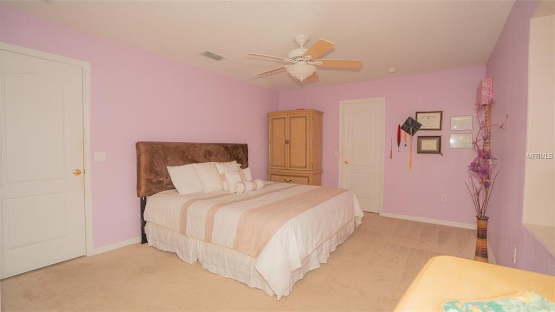
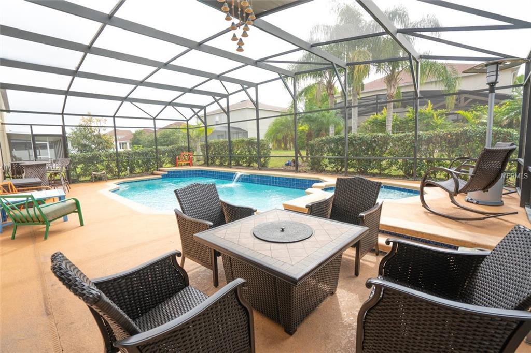
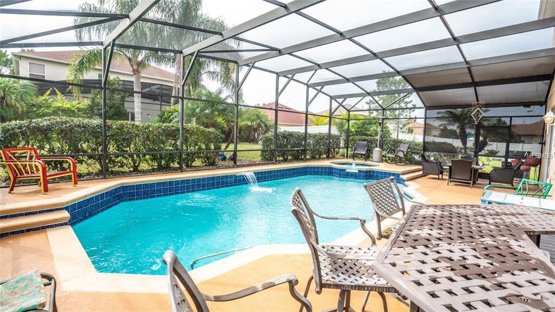
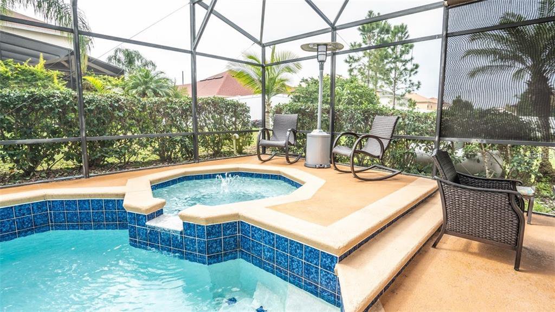
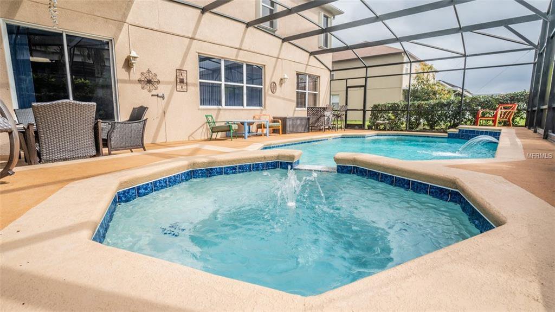
/u.realgeeks.media/belbenrealtygroup/400dpilogo.png)