5977 Parkview Point Drive, Orlando, FL 32821
- $275,000
- 2
- BD
- 2
- BA
- 2,070
- SqFt
- Sold Price
- $275,000
- List Price
- $275,000
- Status
- Sold
- Closing Date
- Apr 24, 2019
- MLS#
- O5765138
- Property Style
- Single Family
- Architectural Style
- Florida
- Year Built
- 1990
- Bedrooms
- 2
- Bathrooms
- 2
- Living Area
- 2,070
- Lot Size
- 6,304
- Acres
- 0.14
- Total Acreage
- Up to 10, 889 Sq. Ft.
- Legal Subdivision Name
- Parkview Pointe Sec 02
- MLS Area Major
- Orlando/International Drive
Property Description
Absolutely Charming! Gorgeous ‘Laurel’ model in desirable Parkview Pointe now available for the first time! Original owner has beautifully maintained this wonderful 2 bedroom, 2 bath split plan, with a peaceful rear view and many upgrades; enter by a covered front porch, greeted to real hardwood oak floors in the foyer & most rooms including bedrooms, 9’ ceilings, niches, formal Dining room, large open Living room, spacious Kitchen with real wood cabinets, tile flooring, all appliances, plus a pass-through to the LR; French doors into a cozy den too; Master suite has a large walk-in closet, separate bathroom with double vanity & walk-in shower; an incredibly large rear Florida room that was professionally installed that’s 34 by 14 with large windows overlooking a large Magnolia and privacy burb that shields a resort golf course! Additional features are: useful side yard with concrete slab for grill or equipment, 2-car garage with workshop, sprinkler & security systems, CBS construction & more! The home was replumbed with Pex in 2006; A/C replaced in 2016 & includes a Massey Termite Bond; this amazing community HOA includes lawn maintenance & Community pools for only $80. Mo. Minutes to shopping, attractions & OIA – Won’t Last!
Additional Information
- Taxes
- $2154
- Minimum Lease
- 8-12 Months
- HOA Fee
- $80
- HOA Payment Schedule
- Monthly
- Maintenance Includes
- Pool, Maintenance Grounds, Pool
- Location
- In County, Near Public Transit, Sidewalk, Paved
- Community Features
- Association Recreation - Owned, Deed Restrictions, Fitness Center, Playground, Pool, Sidewalks, Tennis Courts
- Property Description
- One Story
- Zoning
- P-D
- Interior Layout
- Eat-in Kitchen, Master Downstairs, Open Floorplan, Walk-In Closet(s)
- Interior Features
- Eat-in Kitchen, Master Downstairs, Open Floorplan, Walk-In Closet(s)
- Floor
- Tile, Wood
- Appliances
- Built-In Oven, Cooktop, Dishwasher, Disposal, Gas Water Heater, Range, Washer
- Utilities
- Cable Available, Electricity Available, Electricity Connected, Fire Hydrant, Public, Sewer Available, Sewer Connected, Sprinkler Recycled, Street Lights, Underground Utilities
- Heating
- Central, Natural Gas
- Air Conditioning
- Central Air
- Exterior Construction
- Block, Stucco
- Exterior Features
- French Doors, Irrigation System, Sidewalk, Sliding Doors
- Roof
- Shingle
- Foundation
- Slab
- Pool
- Community
- Garage Carport
- 2 Car Garage
- Garage Spaces
- 2
- Garage Features
- Driveway
- Garage Dimensions
- 20x20
- Elementary School
- Waterbridge Elem
- Middle School
- Freedom Middle
- High School
- Freedom High School
- Pets
- Allowed
- Flood Zone Code
- X
- Parcel ID
- 18-24-29-6709-02-950
- Legal Description
- PARKVIEW POINTE SECTION 2 23/136 LOT 295
Mortgage Calculator
Listing courtesy of COLDWELL BANKER RESIDENTIAL RE. Selling Office: ROSEMARY RICH AND COMPANY.
StellarMLS is the source of this information via Internet Data Exchange Program. All listing information is deemed reliable but not guaranteed and should be independently verified through personal inspection by appropriate professionals. Listings displayed on this website may be subject to prior sale or removal from sale. Availability of any listing should always be independently verified. Listing information is provided for consumer personal, non-commercial use, solely to identify potential properties for potential purchase. All other use is strictly prohibited and may violate relevant federal and state law. Data last updated on
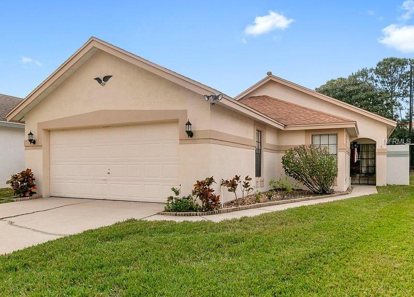
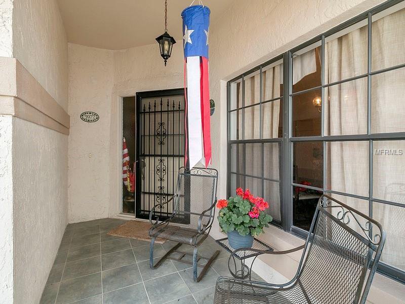
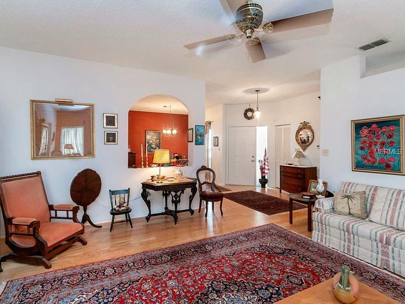
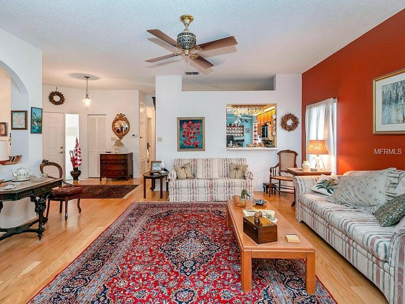
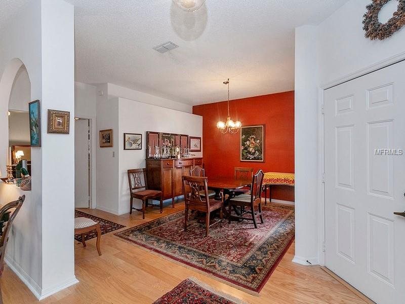
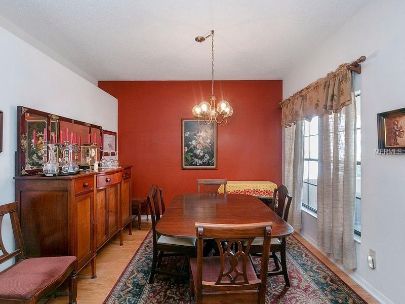
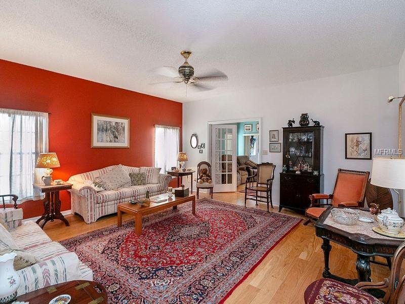
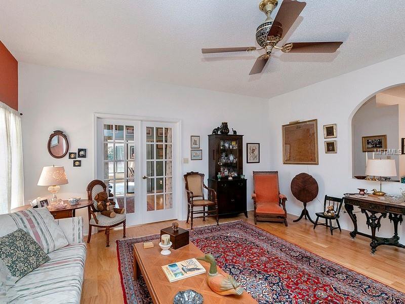
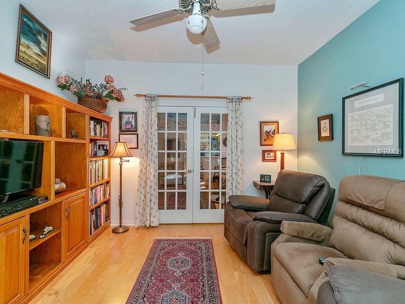
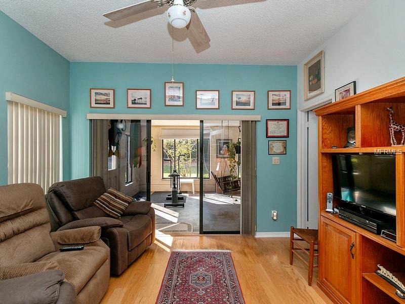
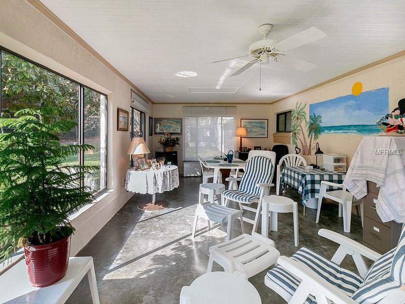
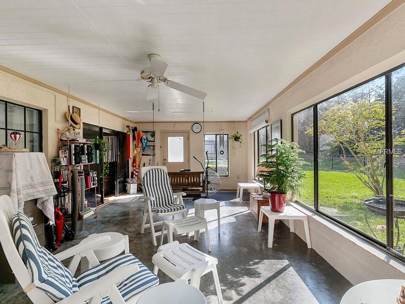
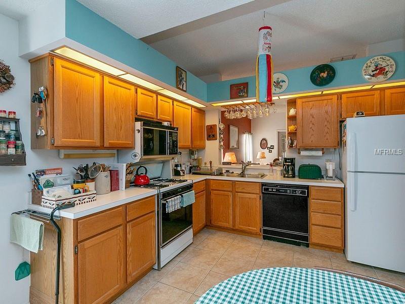
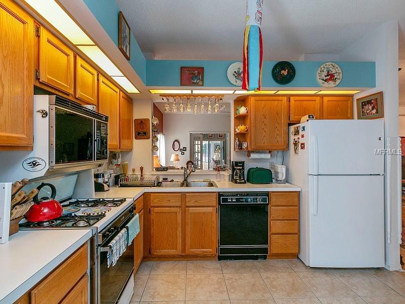
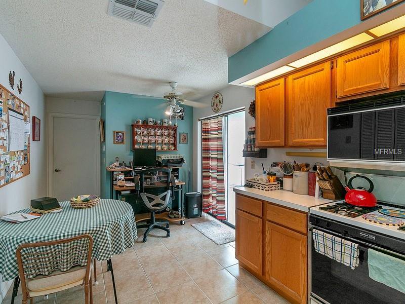
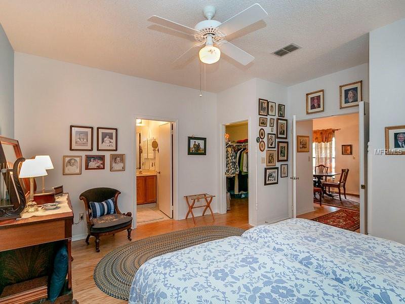
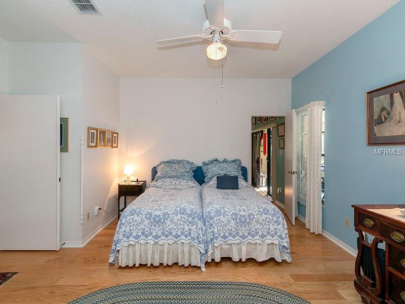
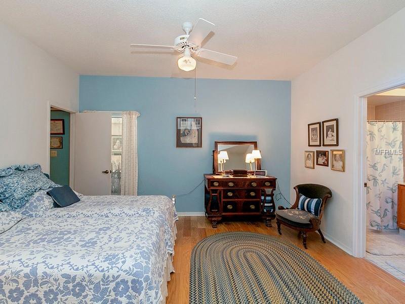
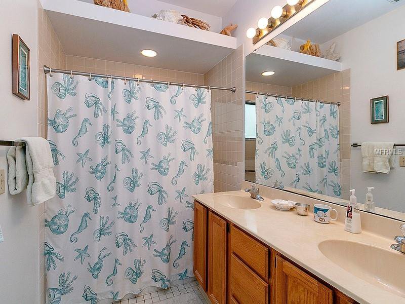
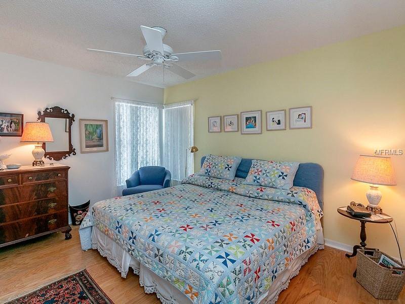
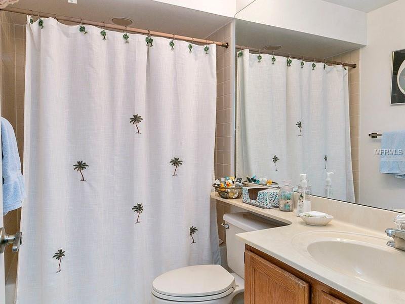
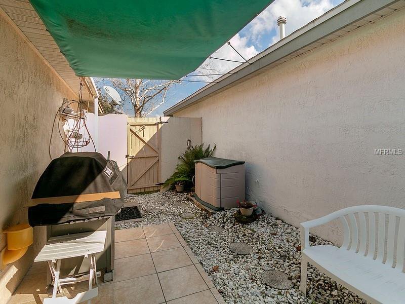
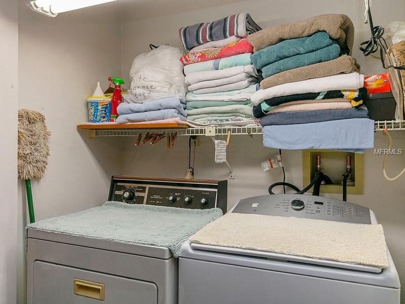
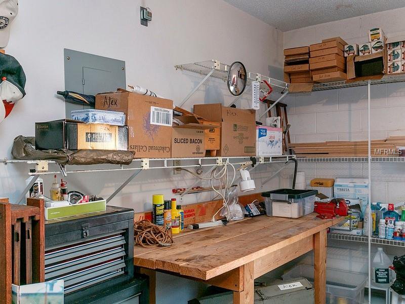
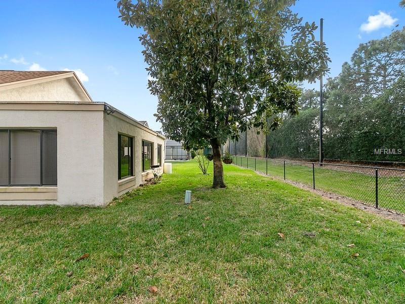
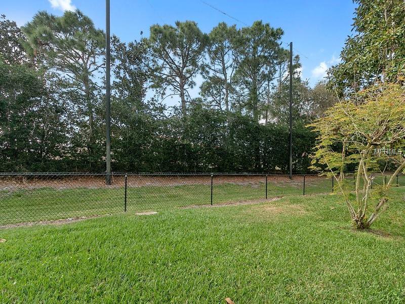
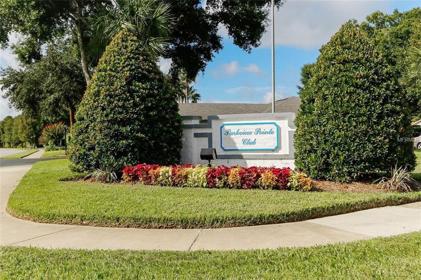
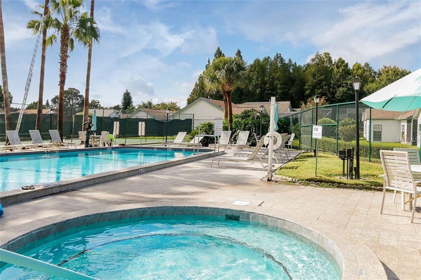
/u.realgeeks.media/belbenrealtygroup/400dpilogo.png)