13711 Guildhall Circle, Orlando, FL 32828
- $310,000
- 4
- BD
- 2.5
- BA
- 2,305
- SqFt
- Sold Price
- $310,000
- List Price
- $315,000
- Status
- Sold
- Closing Date
- Apr 05, 2019
- MLS#
- O5765069
- Property Style
- Single Family
- Architectural Style
- Traditional
- Year Built
- 2000
- Bedrooms
- 4
- Bathrooms
- 2.5
- Baths Half
- 1
- Living Area
- 2,305
- Lot Size
- 5,400
- Acres
- 0.12
- Total Acreage
- Up to 10, 889 Sq. Ft.
- Legal Subdivision Name
- Eastwood Ph 03
- MLS Area Major
- Orlando/Alafaya/Waterford Lakes
Property Description
Exceptional home in east Orlando community of Eastwood. Shows very well, like a model home! You will not be disappointed when you see this beauty! Granite counter tops with light cabinetry and tile Back splash. Upgraded laminate flooring in living and dining areas with carpeting in the bedrooms and upstairs loft. Master bedroom on main level with three guest bedrooms and loft upstairs. Spacious and serene screened in patio in the back that is perfect for entertaining with a fantastic view of the pond! Fenced in yard perfect for the little ones. All appliances are included. Community offers swimming pool, basketball, tennis and golf. Hurricane panels to cover all windows are included. All windows are double pane and the patio sliding door is insulated and with privacy film. Roof and AC installed in 2014. Basic cable and Internet included. Close to major shopping, dining, entertainment, Highways, UCF. Schedule to view this home ASAP before its gone!
Additional Information
- Taxes
- $4453
- Minimum Lease
- 1-2 Years
- HOA Fee
- $350
- HOA Payment Schedule
- Quarterly
- Maintenance Includes
- Pool, Recreational Facilities
- Location
- Sidewalk, Paved
- Community Features
- Deed Restrictions, Golf, Park, Playground, Pool, Tennis Courts, Golf Community, Security
- Property Description
- Two Story
- Zoning
- P-D
- Interior Layout
- Attic, Cathedral Ceiling(s), Ceiling Fans(s), Eat-in Kitchen, High Ceilings, Kitchen/Family Room Combo, Living Room/Dining Room Combo, Master Downstairs, Solid Surface Counters, Solid Wood Cabinets, Vaulted Ceiling(s), Walk-In Closet(s), Window Treatments
- Interior Features
- Attic, Cathedral Ceiling(s), Ceiling Fans(s), Eat-in Kitchen, High Ceilings, Kitchen/Family Room Combo, Living Room/Dining Room Combo, Master Downstairs, Solid Surface Counters, Solid Wood Cabinets, Vaulted Ceiling(s), Walk-In Closet(s), Window Treatments
- Floor
- Carpet, Ceramic Tile, Laminate
- Appliances
- Dishwasher, Disposal, Electric Water Heater, Microwave, Range, Refrigerator
- Utilities
- BB/HS Internet Available, Cable Connected, Electricity Connected, Fire Hydrant
- Heating
- Central
- Air Conditioning
- Central Air
- Exterior Construction
- Block, Stucco
- Exterior Features
- Fence, Irrigation System, Lighting, Sliding Doors, Tennis Court(s)
- Roof
- Shingle
- Foundation
- Slab
- Pool
- Community
- Garage Carport
- 2 Car Garage
- Garage Spaces
- 2
- Garage Features
- Garage Door Opener
- Garage Dimensions
- 19x19
- Elementary School
- Sunrise Elem
- Middle School
- Discovery Middle
- High School
- Timber Creek High
- Water View
- Pond
- Water Access
- Pond
- Water Frontage
- Pond
- Pets
- Allowed
- Flood Zone Code
- X
- Parcel ID
- 35-22-31-8924-02-110
- Legal Description
- VILLAGES 2 AT EASTWOOD PH 3 36/135 LOT 211
Mortgage Calculator
Listing courtesy of THE CARVAJAL GROUP. Selling Office: WATSON REALTY CORP.
StellarMLS is the source of this information via Internet Data Exchange Program. All listing information is deemed reliable but not guaranteed and should be independently verified through personal inspection by appropriate professionals. Listings displayed on this website may be subject to prior sale or removal from sale. Availability of any listing should always be independently verified. Listing information is provided for consumer personal, non-commercial use, solely to identify potential properties for potential purchase. All other use is strictly prohibited and may violate relevant federal and state law. Data last updated on
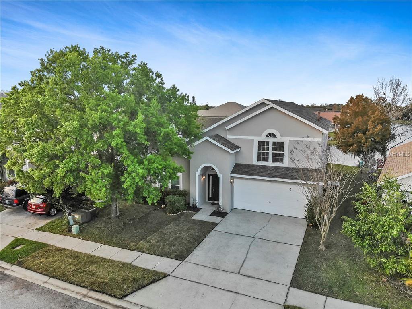
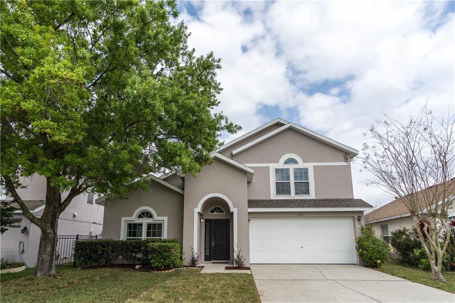



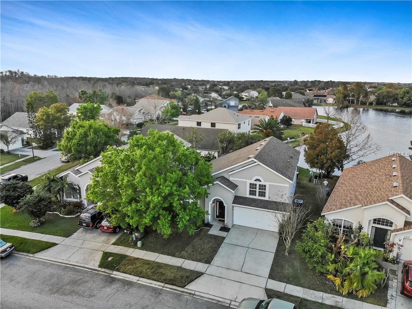

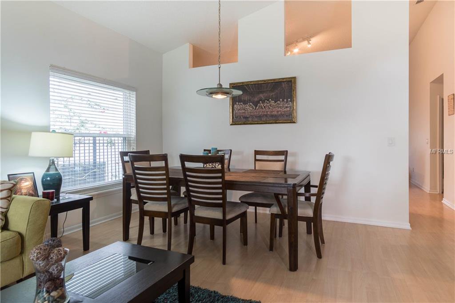

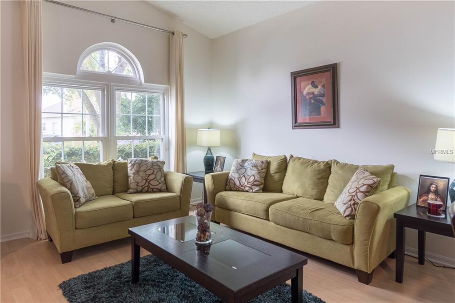
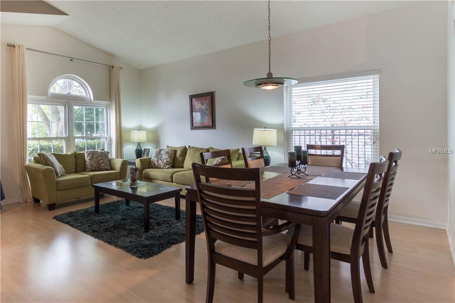
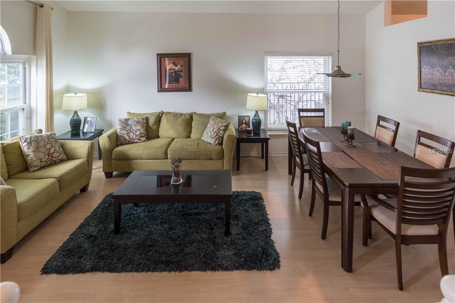
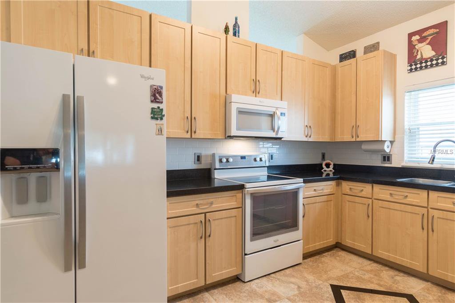



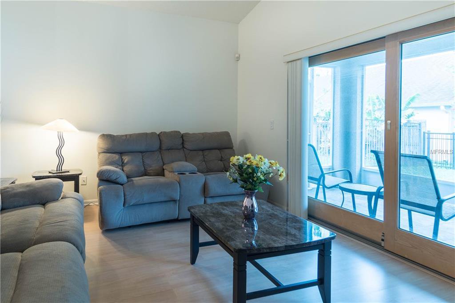
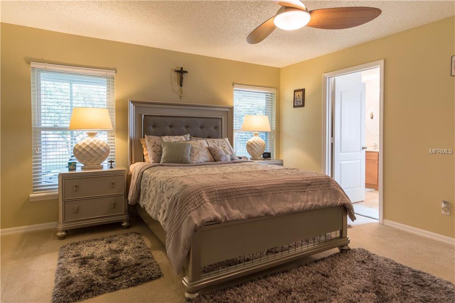
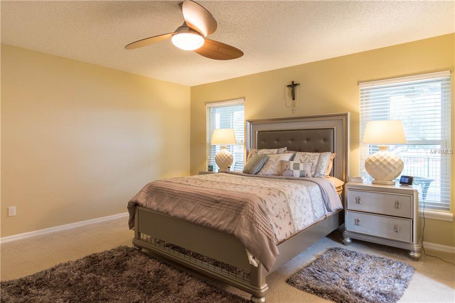


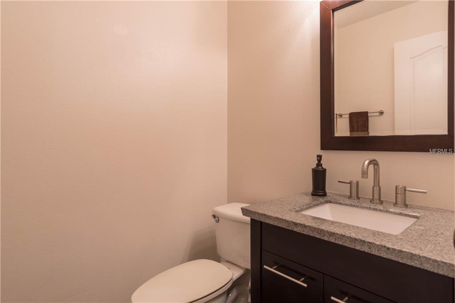
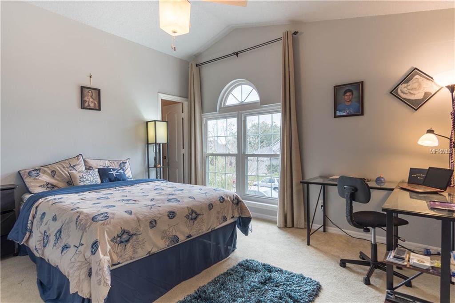
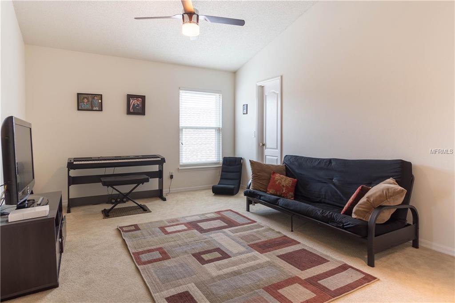
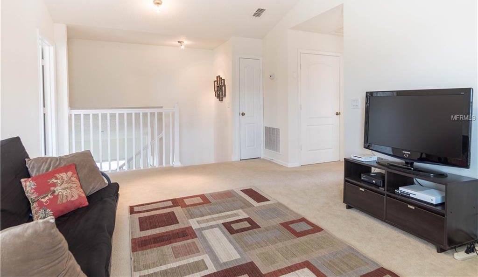
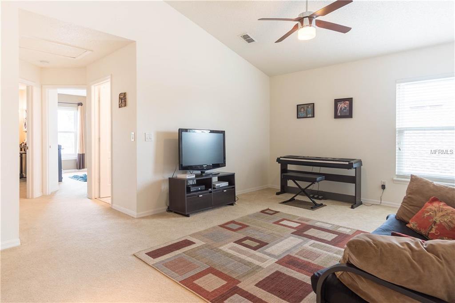



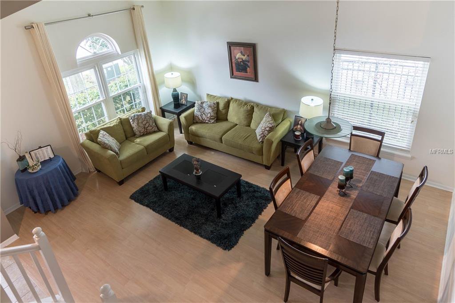
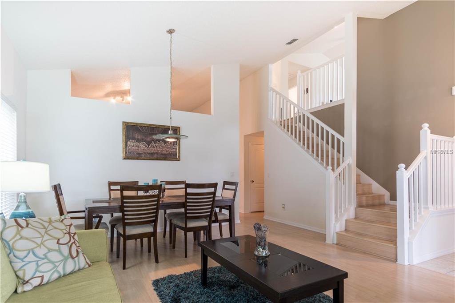

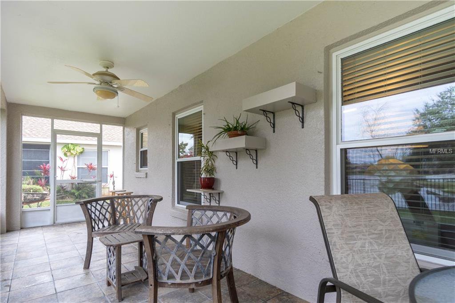
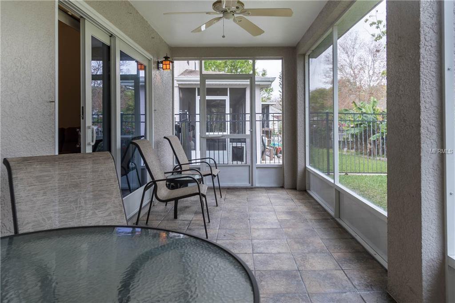
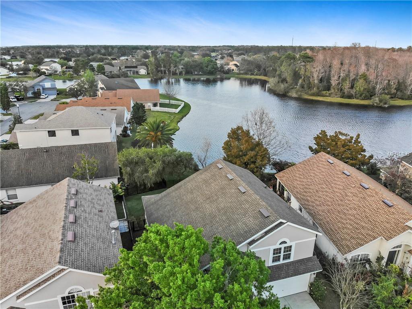
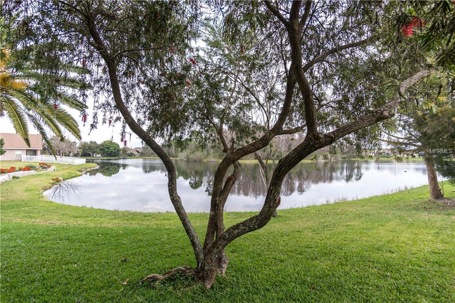
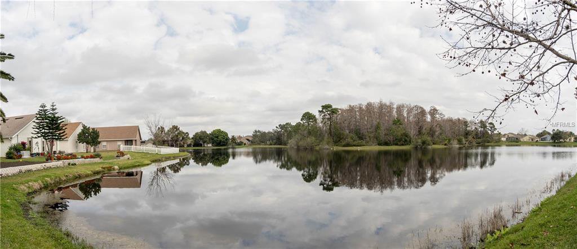
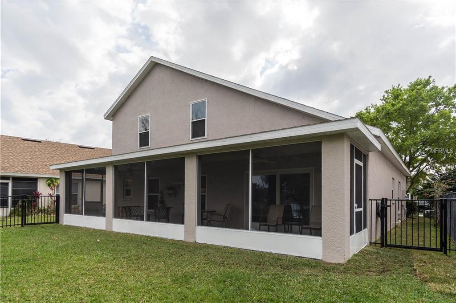
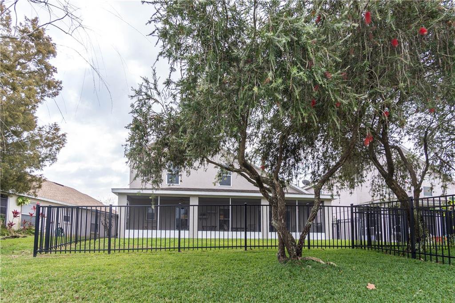
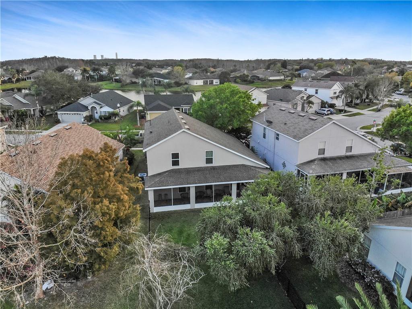
/u.realgeeks.media/belbenrealtygroup/400dpilogo.png)