6106 Laurelwood Court, Orlando, FL 32808
- $202,000
- 4
- BD
- 2
- BA
- 1,717
- SqFt
- Sold Price
- $202,000
- List Price
- $199,950
- Status
- Sold
- Closing Date
- Apr 04, 2019
- MLS#
- O5764954
- Property Style
- Single Family
- Architectural Style
- Traditional
- Year Built
- 1967
- Bedrooms
- 4
- Bathrooms
- 2
- Living Area
- 1,717
- Lot Size
- 12,453
- Acres
- 0.29
- Total Acreage
- 1/4 Acre to 21779 Sq. Ft.
- Legal Subdivision Name
- Robinswood Heights 7th Add
- MLS Area Major
- Orlando/Pine Hills
Property Description
Imagine living in a home where every room is large, the yard is large and your PRIVATE SWIMMING POOL IS HUGE! Your new home is on an 1/4+ acre lot at the end of a culdesac street near shops, restaurants, schools and public transportation. It backs up to greenspace and is freshly painted inside and out. Built of concrete block with terrazzo floors throughout (under the laminate and tile) it has 4 bedrooms and 2 bathrooms in a split bedroom floor plan. Your whole family will have space to spread out. There is plenty of room in the expansive living room for everyone to gather. Out back is a screen enclosed porch that leads to the HUGE fenced-in and private backyard with your very own swimming pool! You'll also find a variety of citrus fruit, papaya and avocado trees. An extra large garage for 2 cars has the washer & dryer, laundry sink and built-in storage. Plus there is a detached building which could be used for additional storage, a workshop or even a playroom.
Additional Information
- Taxes
- $2125
- Minimum Lease
- 7 Months
- Location
- Irregular Lot, Oversized Lot, Sidewalk, Paved
- Community Features
- No Deed Restriction
- Property Description
- One Story
- Zoning
- R-1A
- Interior Layout
- Ceiling Fans(s), Eat-in Kitchen, Master Downstairs, Split Bedroom, Walk-In Closet(s), Window Treatments
- Interior Features
- Ceiling Fans(s), Eat-in Kitchen, Master Downstairs, Split Bedroom, Walk-In Closet(s), Window Treatments
- Floor
- Ceramic Tile, Laminate, Terrazzo
- Appliances
- Built-In Oven, Cooktop, Dishwasher, Exhaust Fan, Refrigerator
- Utilities
- Public
- Heating
- Central, Electric, Heat Pump
- Air Conditioning
- Central Air
- Exterior Construction
- Block
- Exterior Features
- Fence, Sidewalk, Sliding Doors, Storage
- Roof
- Shingle
- Foundation
- Slab
- Pool
- Private
- Pool Type
- Gunite, In Ground
- Garage Carport
- 2 Car Garage
- Garage Spaces
- 2
- Garage Features
- Driveway, Garage Door Opener, Off Street, Oversized
- Garage Dimensions
- 25x26
- Pets
- Allowed
- Flood Zone Code
- X
- Parcel ID
- 13-22-28-7584-01-090
- Legal Description
- ROBINSWOOD HEIGHTS 7TH ADDITION 1/86 LOT9 BLK A
Mortgage Calculator
Listing courtesy of ERA GRIZZARD REAL ESTATE. Selling Office: KELLER WILLIAMS HERITAGE REALTY.
StellarMLS is the source of this information via Internet Data Exchange Program. All listing information is deemed reliable but not guaranteed and should be independently verified through personal inspection by appropriate professionals. Listings displayed on this website may be subject to prior sale or removal from sale. Availability of any listing should always be independently verified. Listing information is provided for consumer personal, non-commercial use, solely to identify potential properties for potential purchase. All other use is strictly prohibited and may violate relevant federal and state law. Data last updated on
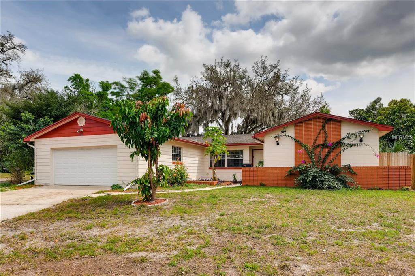
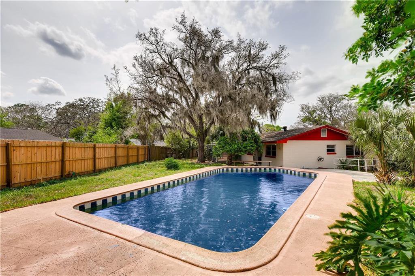
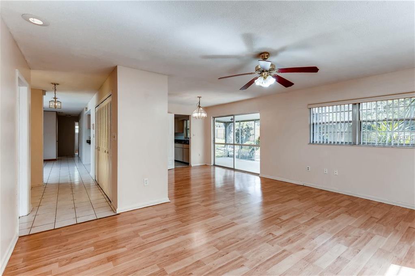
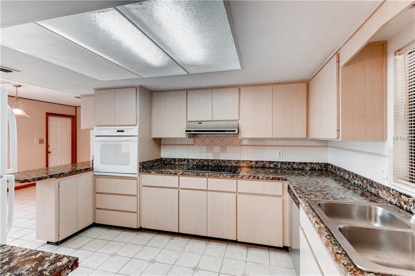
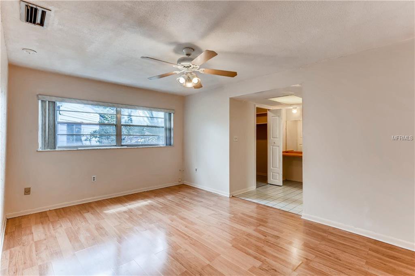
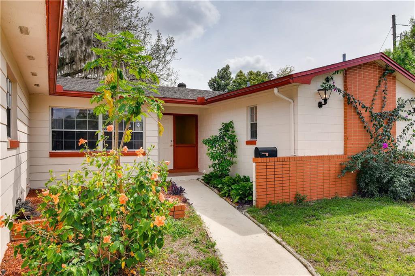
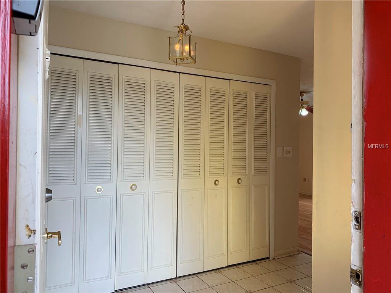
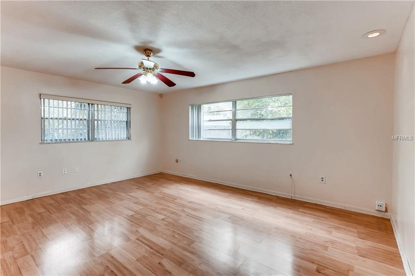
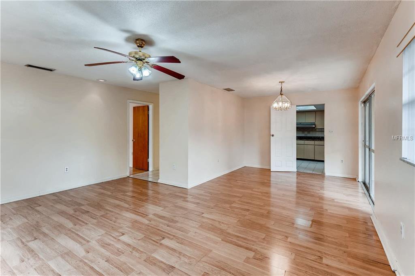
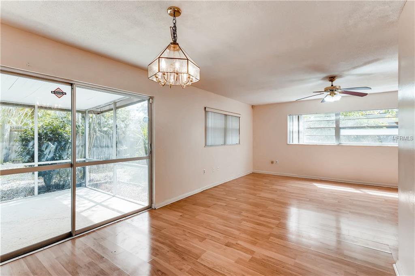
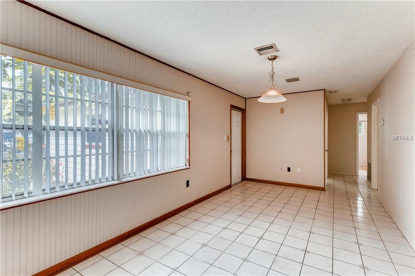
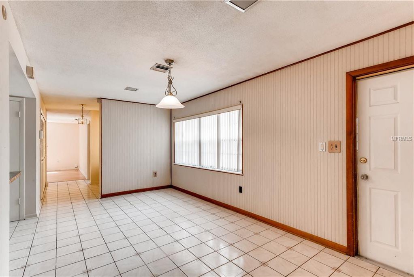
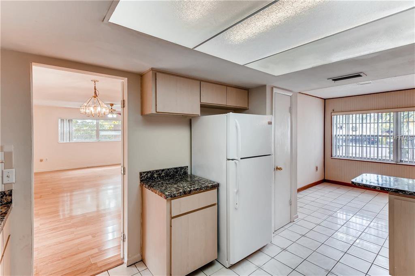
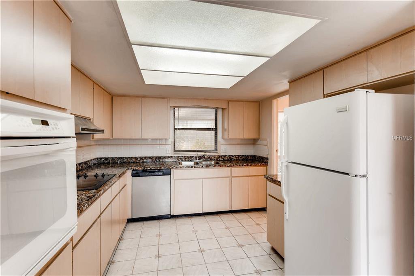
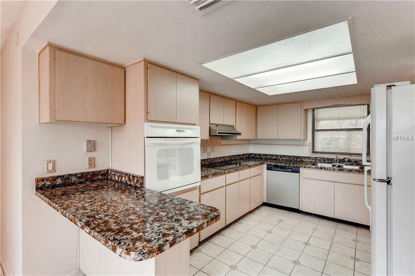
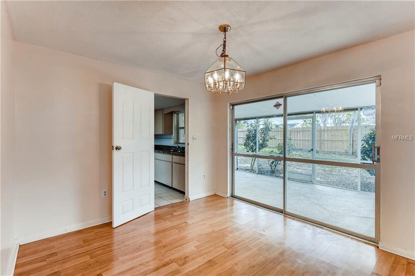
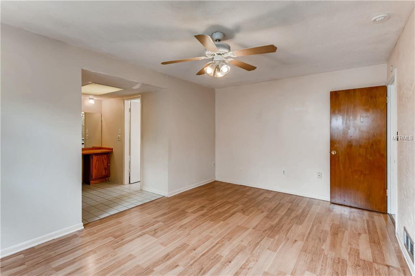
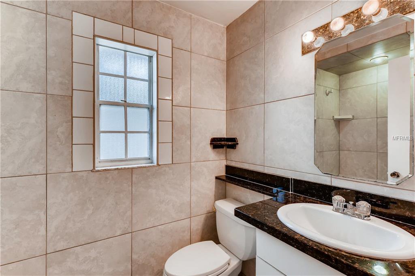
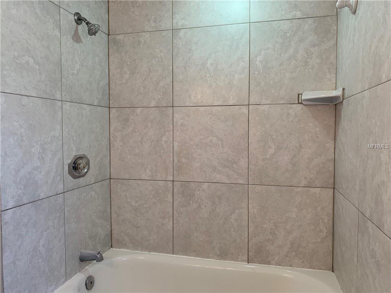
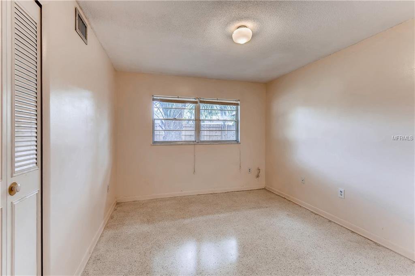
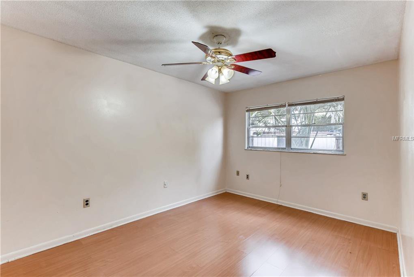
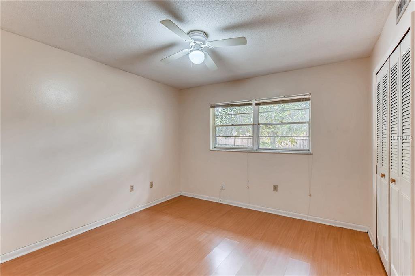
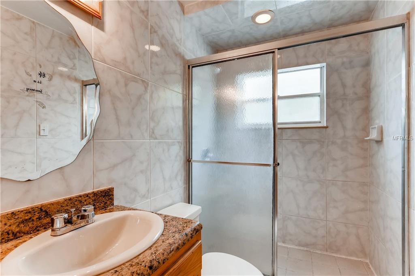
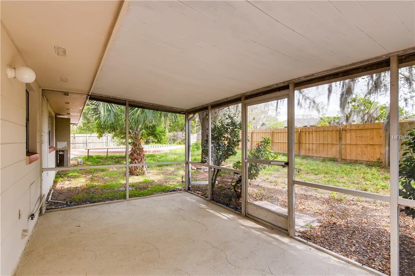
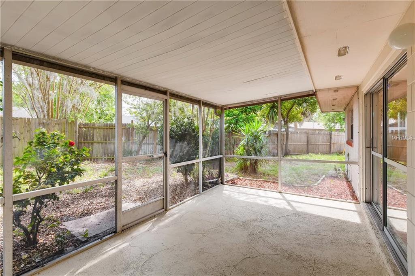
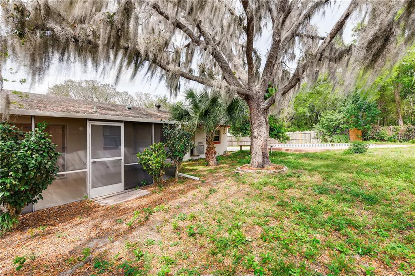
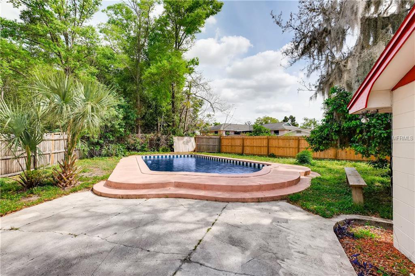
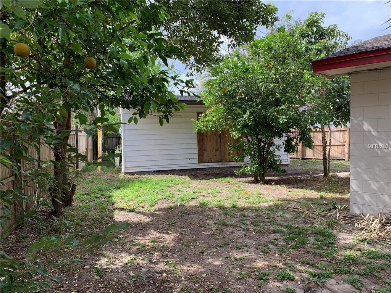
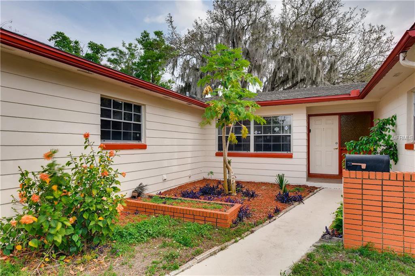
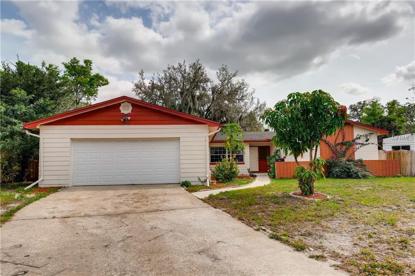
/u.realgeeks.media/belbenrealtygroup/400dpilogo.png)