14640 Windigo Lane, Orlando, FL 32828
- $340,000
- 4
- BD
- 2.5
- BA
- 2,392
- SqFt
- Sold Price
- $340,000
- List Price
- $340,000
- Status
- Sold
- Closing Date
- Apr 18, 2019
- MLS#
- O5764877
- Property Style
- Single Family
- Year Built
- 2007
- Bedrooms
- 4
- Bathrooms
- 2.5
- Baths Half
- 1
- Living Area
- 2,392
- Lot Size
- 6,050
- Acres
- 0.14
- Total Acreage
- Up to 10, 889 Sq. Ft.
- Legal Subdivision Name
- Spring Isle
- MLS Area Major
- Orlando/Alafaya/Waterford Lakes
Property Description
WELCOME HOME! Inside the gated community of Spring Isle, you'll find a 4 bedroom, 2.5 bathroom home just waiting for you to move in and create your own memories. This meticulously maintained home has upgrades galore including: dark laminate throughout the first level with matching laminate on the stairs, stainless appliances and quartz counter-tops in the kitchen, crown molding and custom light fixtures in the dining room, vaulted ceiling with wired surround sound in the living room so you can watch your favorite game/movies in style, both full bathrooms have been updated, brick pavers added outside of the sliding glass doors with a grilling area and tv/speakers for additional lounging/viewing, clean PVC fence encloses the backyard which is great to keep pets & little ones secure, no rear neighbors allows for extra privacy, extra storage racks added in the garage, brand new exterior AC unit installed Feb/2019. The community pool, fitness center and playground are just a short walk down the street. This home won't last! Please call us today to schedule your private tour!
Additional Information
- Taxes
- $4145
- Minimum Lease
- 7 Months
- HOA Fee
- $157
- HOA Payment Schedule
- Monthly
- Maintenance Includes
- Pool, Maintenance Grounds, Recreational Facilities, Security
- Community Features
- Fitness Center, Gated, Playground, Pool, Sidewalks, No Deed Restriction, Gated Community, Maintenance Free
- Zoning
- P-D
- Interior Layout
- Cathedral Ceiling(s), Ceiling Fans(s), Crown Molding, Eat-in Kitchen, High Ceilings, Master Downstairs, Stone Counters, Window Treatments
- Interior Features
- Cathedral Ceiling(s), Ceiling Fans(s), Crown Molding, Eat-in Kitchen, High Ceilings, Master Downstairs, Stone Counters, Window Treatments
- Floor
- Carpet, Ceramic Tile, Laminate
- Appliances
- Dishwasher, Range, Refrigerator
- Utilities
- BB/HS Internet Available, Cable Available, Electricity Connected, Public
- Heating
- Central
- Air Conditioning
- Central Air
- Exterior Construction
- Block, Stucco
- Exterior Features
- Fence, Irrigation System, Sidewalk, Sliding Doors
- Roof
- Shingle
- Foundation
- Slab
- Pool
- Community
- Garage Carport
- 2 Car Garage
- Garage Spaces
- 2
- Garage Dimensions
- 15x17
- Elementary School
- Timber Lakes Elementary
- Middle School
- Timber Springs Middle
- High School
- Timber Creek High
- Pets
- Allowed
- Flood Zone Code
- AE
- Parcel ID
- 30-22-32-7896-01-440
- Legal Description
- SPRING ISLE UNIT 2 63/1 LOT 144
Mortgage Calculator
Listing courtesy of CHARLES RUTENBERG REALTY ORLANDO. Selling Office: BAILEY CAMPBELL PROPERTIES.
StellarMLS is the source of this information via Internet Data Exchange Program. All listing information is deemed reliable but not guaranteed and should be independently verified through personal inspection by appropriate professionals. Listings displayed on this website may be subject to prior sale or removal from sale. Availability of any listing should always be independently verified. Listing information is provided for consumer personal, non-commercial use, solely to identify potential properties for potential purchase. All other use is strictly prohibited and may violate relevant federal and state law. Data last updated on
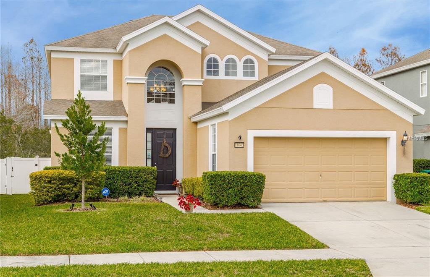
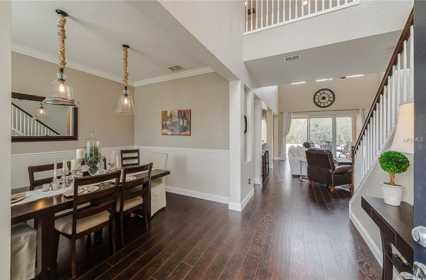
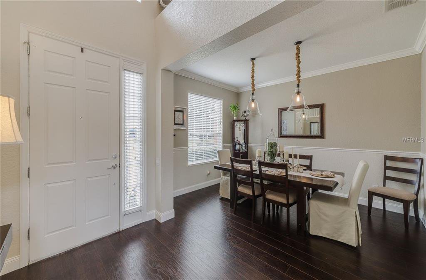
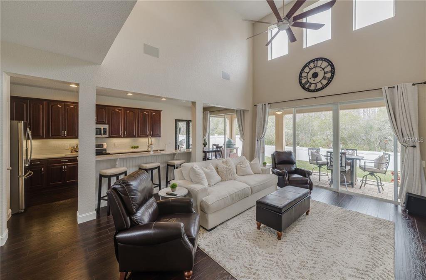
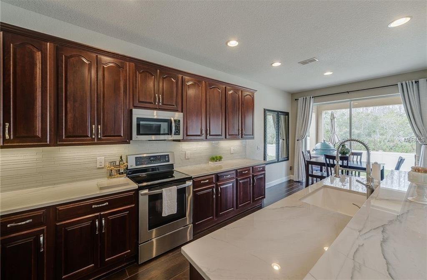
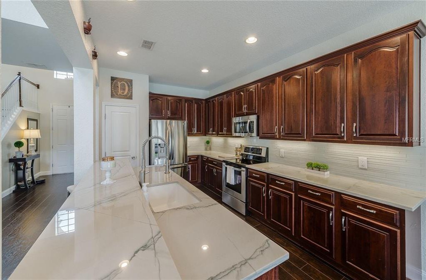
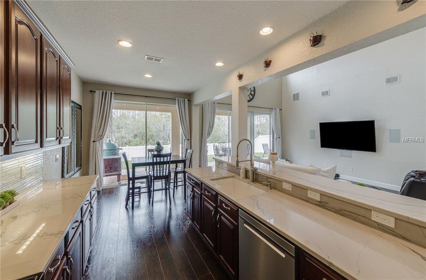
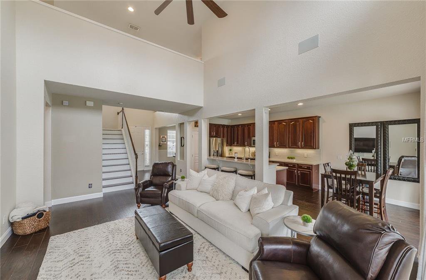
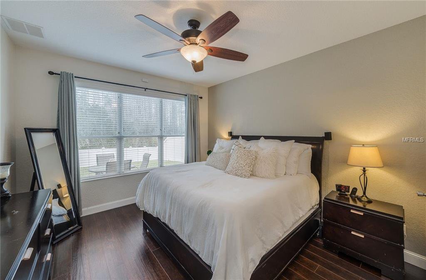
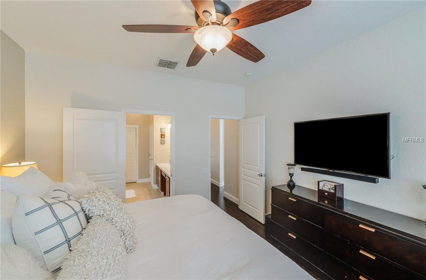
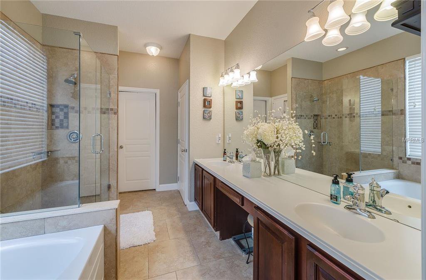
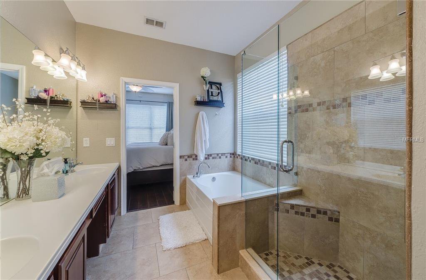
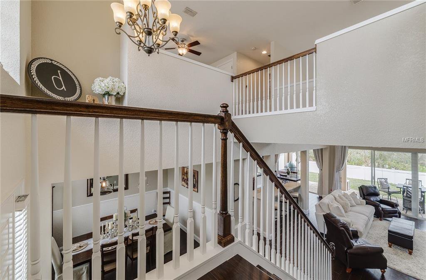
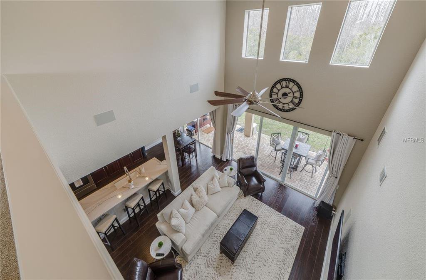
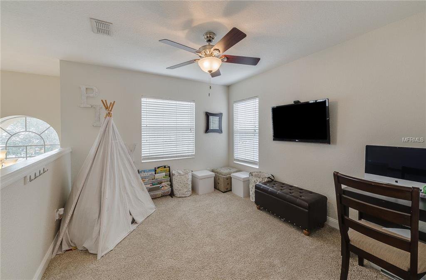
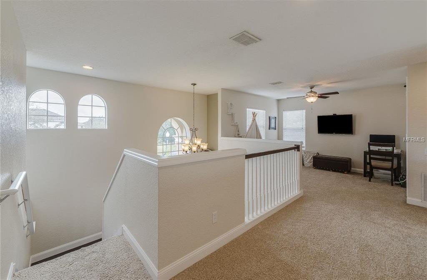
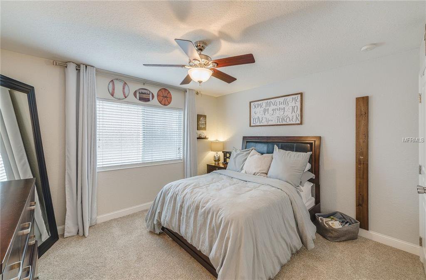
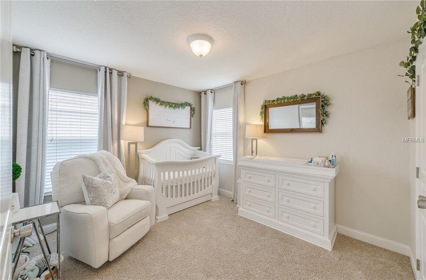
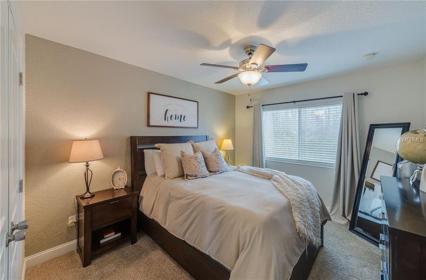
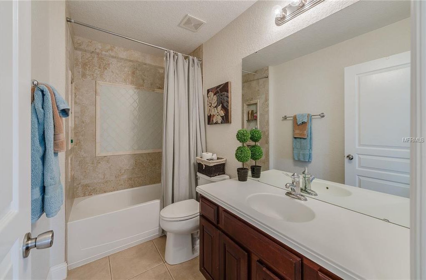
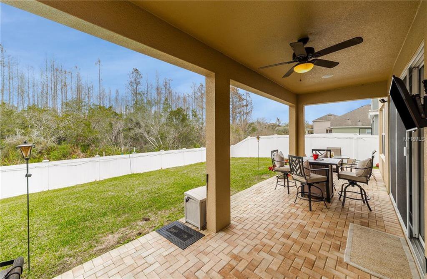
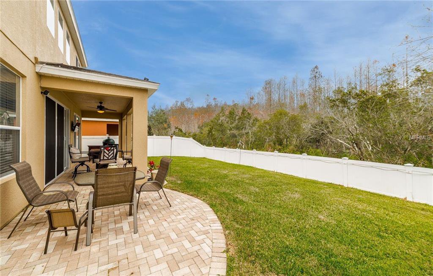
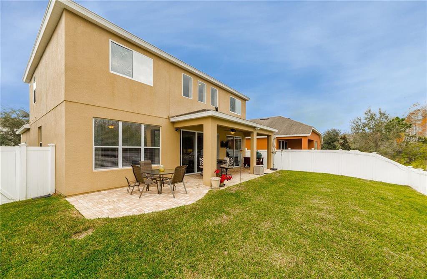
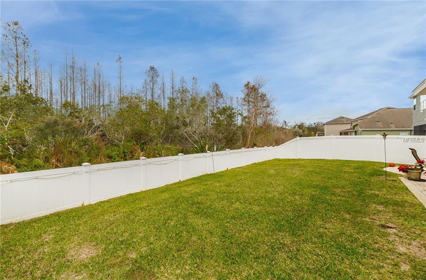
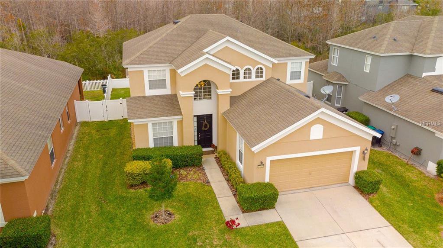
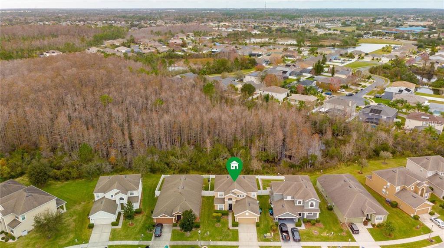
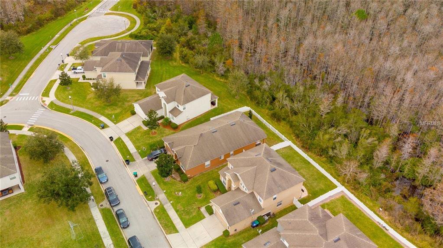
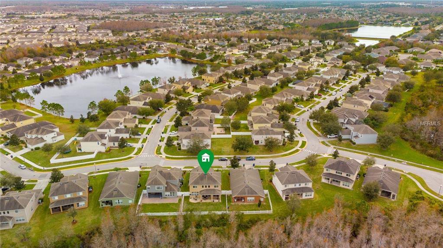
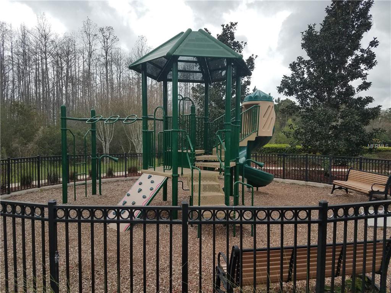
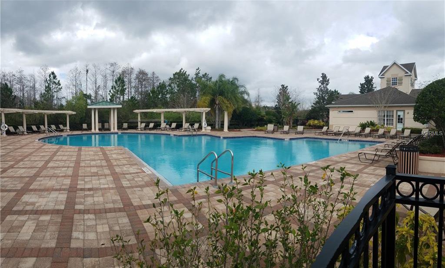
/u.realgeeks.media/belbenrealtygroup/400dpilogo.png)