1880 Piedmont Place, Lake Mary, FL 32746
- $340,000
- 3
- BD
- 2.5
- BA
- 1,976
- SqFt
- Sold Price
- $340,000
- List Price
- $344,900
- Status
- Sold
- Closing Date
- Oct 07, 2019
- MLS#
- O5764806
- Property Style
- Townhouse
- Year Built
- 2013
- Bedrooms
- 3
- Bathrooms
- 2.5
- Baths Half
- 1
- Living Area
- 1,976
- Lot Size
- 2,320
- Acres
- 0.05
- Total Acreage
- Up to 10, 889 Sq. Ft.
- Building Name
- 1880
- Legal Subdivision Name
- Grande Oaks At Heathrow
- MLS Area Major
- Lake Mary / Heathrow
Property Description
Just Reduced - Move in 2 Story.....LOCATION, LOCATION, LOCATION, Upgraded tastefully and Turn Key!! 2 Story and End unit! Model like Town home in the center of growing Heathrow Lake Mary within the exclusive GATED community of Grande Oaks Heathrow. Features bright and open floor plan. 2 story, 3 spacious bedrooms and 2.5 full baths. Seller recently had following improvements finished professionally: Entire home painted, all new carpet upstairs, tiles and grout cleaned, exterior power washed and all windows and screen cleaned. Other improvements include: Private screened Lanai with a hunter Douglas custom slider, oversized 2 car garage for additional storage, crown molding, ceiling fans in all the rooms with perfection floor tiles, kitchen includes upgraded granite counter tops, stainless steel appliances oven, glass cook top. Master Suite has huge walk-in closet, his and her sinks, separate shower and large soaking tub. Conveniently located only 1 mile from 1-4, 417 and across street to Colonial Town Park where you can watch a movie, dine at one of the numerous restaurants or enjoy a day of shopping. Community features include a clubhouse, community pool, heated spa, fitness center and park. Call today for a private showing!
Additional Information
- Taxes
- $3376
- Minimum Lease
- 1-2 Years
- Hoa Fee
- $309
- HOA Payment Schedule
- Monthly
- Maintenance Includes
- Cable TV, Pool, Maintenance Structure, Maintenance Grounds, Maintenance, Pest Control, Pool
- Community Features
- Fitness Center, Playground, Pool, No Deed Restriction, Security
- Property Description
- Two Story
- Zoning
- PUD
- Interior Layout
- Ceiling Fans(s), Crown Molding, Kitchen/Family Room Combo, Living Room/Dining Room Combo, Open Floorplan, Solid Wood Cabinets, Thermostat, Tray Ceiling(s), Walk-In Closet(s), Window Treatments
- Interior Features
- Ceiling Fans(s), Crown Molding, Kitchen/Family Room Combo, Living Room/Dining Room Combo, Open Floorplan, Solid Wood Cabinets, Thermostat, Tray Ceiling(s), Walk-In Closet(s), Window Treatments
- Floor
- Carpet, Ceramic Tile
- Appliances
- Built-In Oven, Cooktop, Dishwasher, Disposal, Microwave, Refrigerator
- Utilities
- BB/HS Internet Available, Cable Available, Cable Connected, Electricity Available, Street Lights
- Heating
- Central, Electric
- Air Conditioning
- Central Air
- Exterior Construction
- Block, Stucco
- Exterior Features
- Sidewalk, Sprinkler Metered
- Roof
- Shingle
- Foundation
- Slab
- Pool
- Community
- Garage Carport
- 2 Car Garage
- Garage Spaces
- 2
- Garage Dimensions
- 30x40
- Pets
- Allowed
- Flood Zone Code
- X
- Parcel ID
- 31-19-30-506-0000-2470
- Legal Description
- LOT 247 GRANDE OAKS AT HEATHROW PB 71 PGS 47 - 52
Mortgage Calculator
Listing courtesy of CHARLES RUTENBERG REALTY ORLANDO. Selling Office: CFRP REALTY LLC.
StellarMLS is the source of this information via Internet Data Exchange Program. All listing information is deemed reliable but not guaranteed and should be independently verified through personal inspection by appropriate professionals. Listings displayed on this website may be subject to prior sale or removal from sale. Availability of any listing should always be independently verified. Listing information is provided for consumer personal, non-commercial use, solely to identify potential properties for potential purchase. All other use is strictly prohibited and may violate relevant federal and state law. Data last updated on
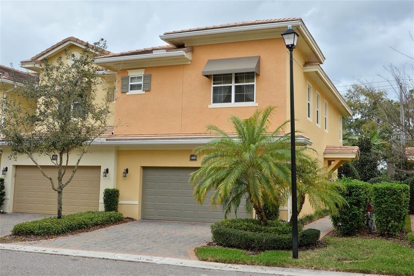
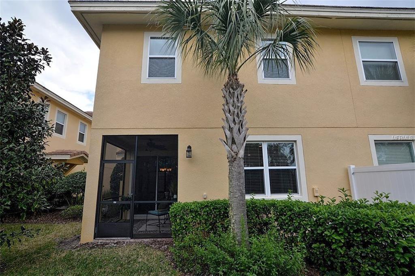
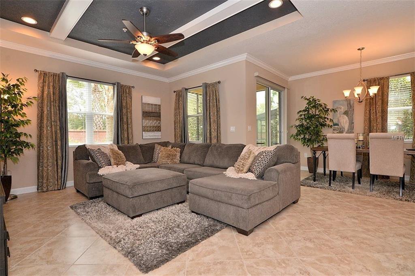
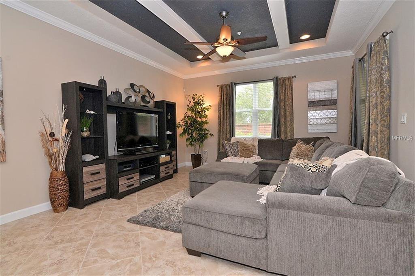
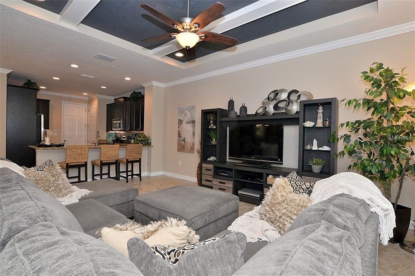
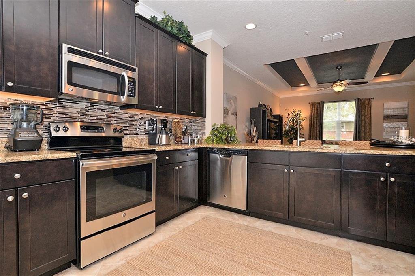
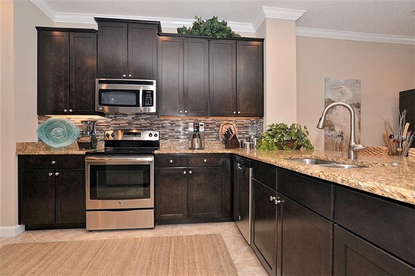
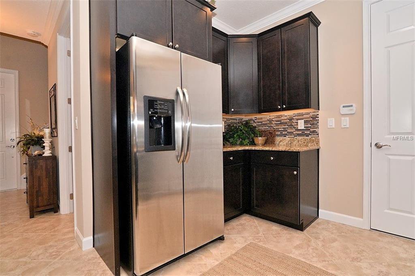
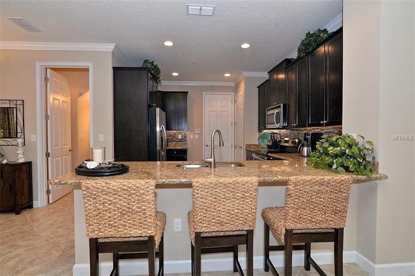
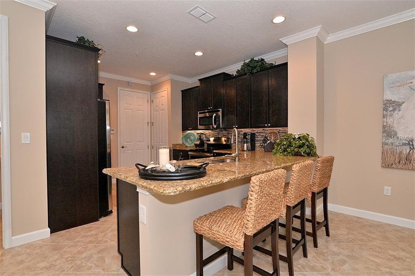
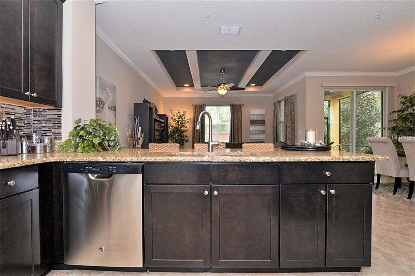
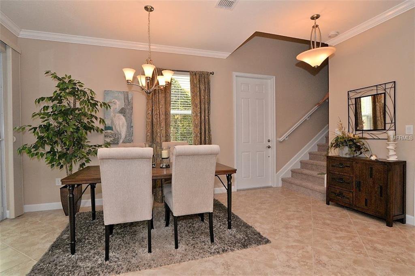
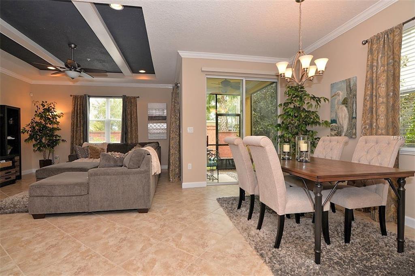
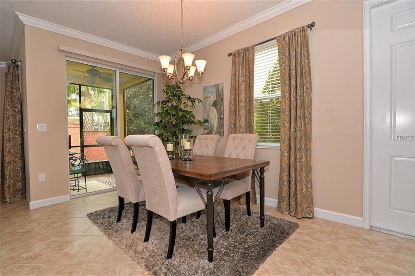
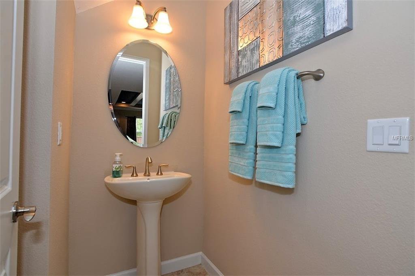
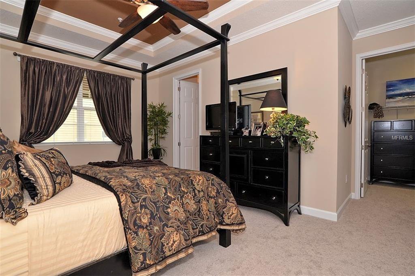

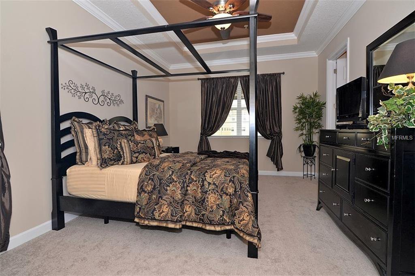
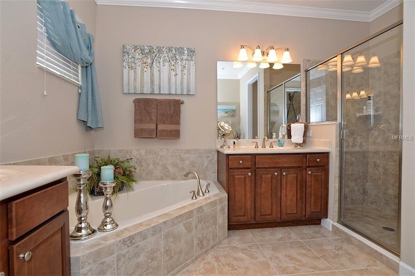
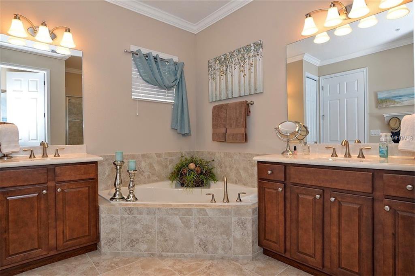
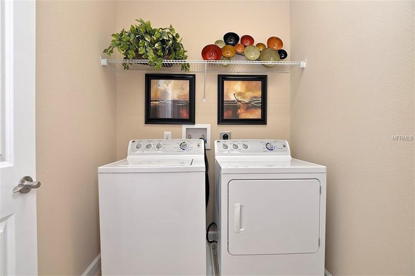
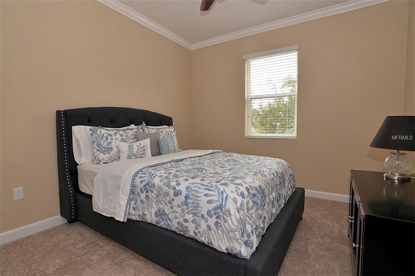
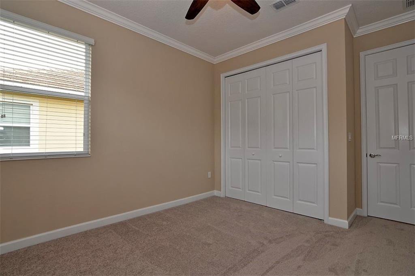
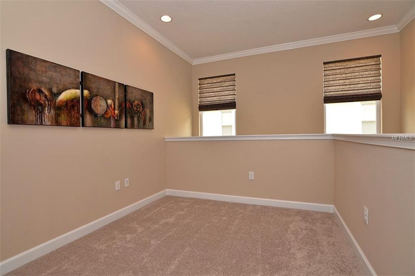
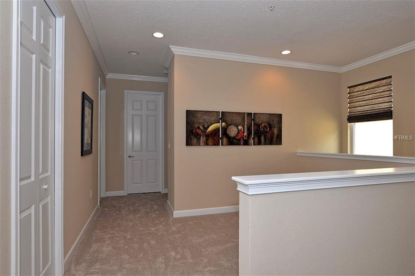
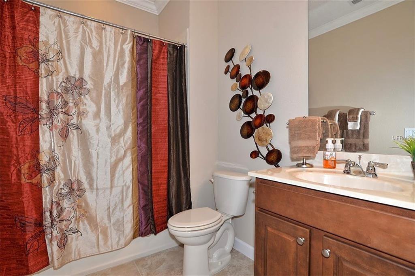
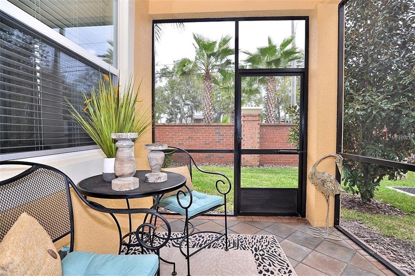
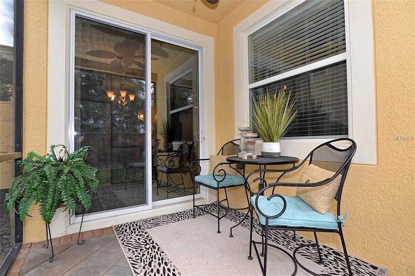
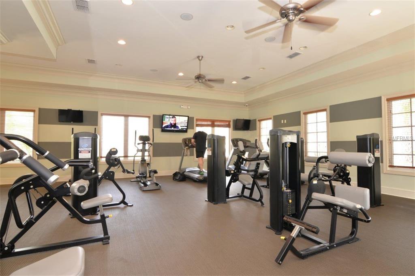
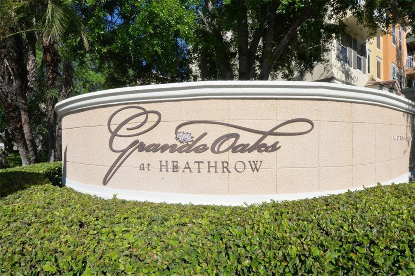
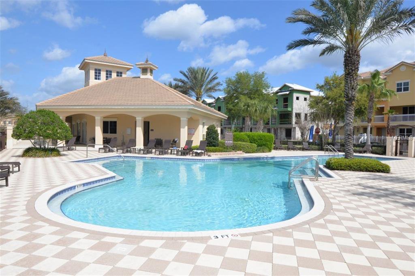
/u.realgeeks.media/belbenrealtygroup/400dpilogo.png)