1536 Grassy Ridge Lane, Apopka, FL 32712
- $388,000
- 4
- BD
- 3.5
- BA
- 3,251
- SqFt
- Sold Price
- $388,000
- List Price
- $388,000
- Status
- Sold
- Closing Date
- Jul 30, 2019
- MLS#
- O5764652
- Property Style
- Single Family
- Architectural Style
- Traditional
- Year Built
- 1996
- Bedrooms
- 4
- Bathrooms
- 3.5
- Baths Half
- 2
- Living Area
- 3,251
- Lot Size
- 21,754
- Acres
- 0.50
- Total Acreage
- 1/2 Acre to 1 Acre
- Legal Subdivision Name
- Sweetwater West
- MLS Area Major
- Apopka
Property Description
Just updated. Wonderful and spacious 4/5 home with additional office/bonus room and additional sitting room off mater bedroom. Located in beautiful Sweetwater West gated community in Apopka, Florida. 1/2 acre! A delightful and fabulous home to retreat to everyday. Walk in closets. Newer roof 2 years, new granite counter tops in kitchen, brand new stainless steal appliances, new laminate flooring, new water heater, new AC unit for upstairs, paint inside and out, crown molding, ceiling fans. Walking distances to the Wekiva State Park, minutes from the 429 and I-4. 15 minutes to Orlando and 35 minutes to Disney. You have to see it!**Seller will contribute towards buyer(s) closing costs with a full price offer up to 3%**
Additional Information
- Taxes
- $3200
- HOA Fee
- $250
- HOA Payment Schedule
- Quarterly
- Location
- Corner Lot, Sidewalk, Paved, Unincorporated
- Community Features
- Deed Restrictions, Gated, Irrigation-Reclaimed Water, Sidewalks, Gated Community
- Property Description
- Two Story
- Zoning
- R-1AA
- Interior Layout
- Cathedral Ceiling(s), Ceiling Fans(s), Crown Molding, High Ceilings, Kitchen/Family Room Combo, Master Downstairs, Open Floorplan, Vaulted Ceiling(s), Walk-In Closet(s), Window Treatments
- Interior Features
- Cathedral Ceiling(s), Ceiling Fans(s), Crown Molding, High Ceilings, Kitchen/Family Room Combo, Master Downstairs, Open Floorplan, Vaulted Ceiling(s), Walk-In Closet(s), Window Treatments
- Floor
- Carpet, Ceramic Tile, Laminate
- Appliances
- Dishwasher, Disposal, Electric Water Heater, Microwave, Range, Refrigerator, Water Filtration System
- Utilities
- Cable Available, Cable Connected, Phone Available, Public, Street Lights
- Heating
- Central
- Air Conditioning
- Central Air
- Fireplace Description
- Wood Burning
- Exterior Construction
- Block, Stucco
- Exterior Features
- Irrigation System, Rain Gutters
- Roof
- Shingle
- Foundation
- Slab
- Pool
- No Pool
- Garage Carport
- 3 Car Garage
- Garage Spaces
- 3
- Garage Features
- Garage Faces Side
- Garage Dimensions
- 30x60
- Pets
- Allowed
- Flood Zone Code
- X
- Parcel ID
- 35-20-28-8473-00-090
- Legal Description
- SWEETWATER WEST 25/12 LOT 9
Mortgage Calculator
Listing courtesy of QR REALTY INC. Selling Office: LA ROSA REALTY, LLC.
StellarMLS is the source of this information via Internet Data Exchange Program. All listing information is deemed reliable but not guaranteed and should be independently verified through personal inspection by appropriate professionals. Listings displayed on this website may be subject to prior sale or removal from sale. Availability of any listing should always be independently verified. Listing information is provided for consumer personal, non-commercial use, solely to identify potential properties for potential purchase. All other use is strictly prohibited and may violate relevant federal and state law. Data last updated on
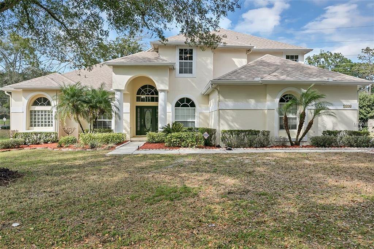
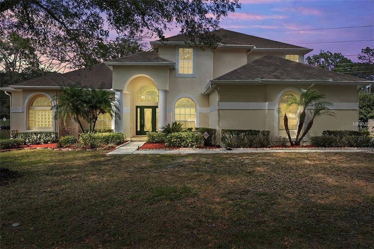
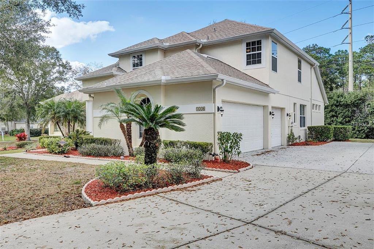
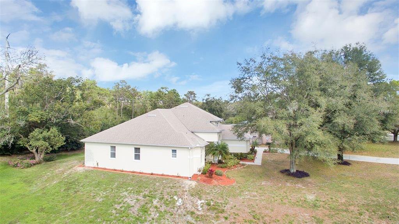
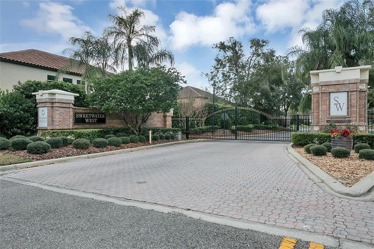
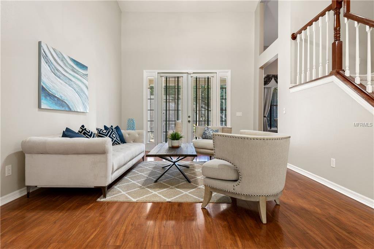

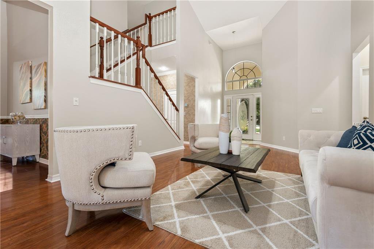
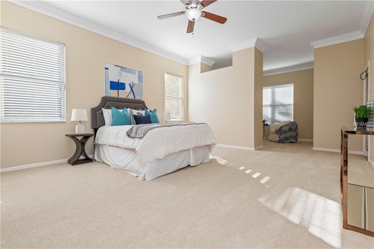
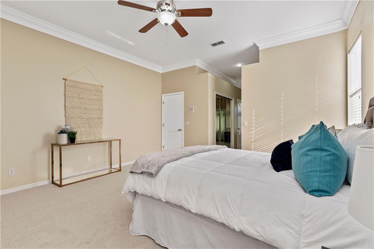
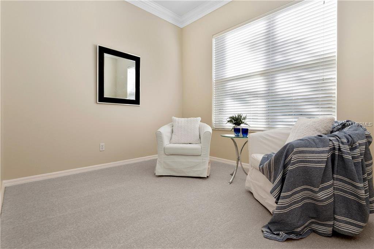
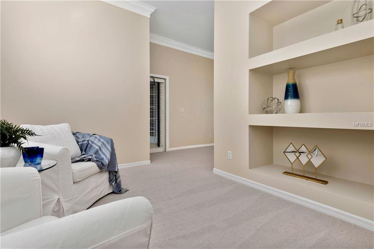

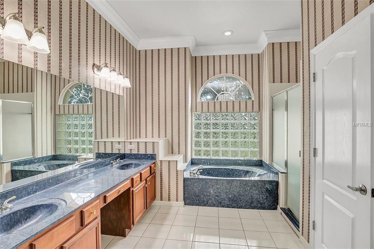
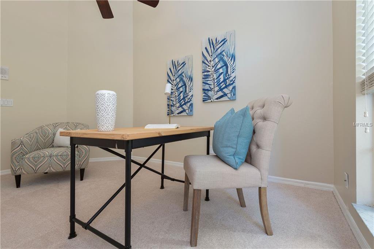
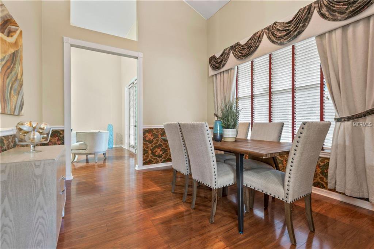
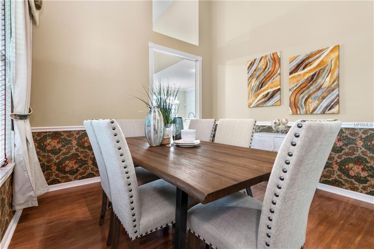
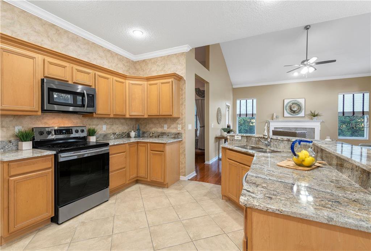
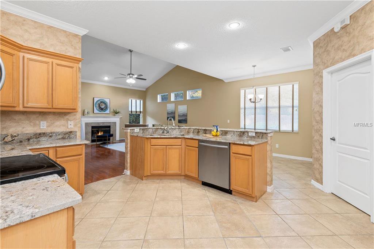
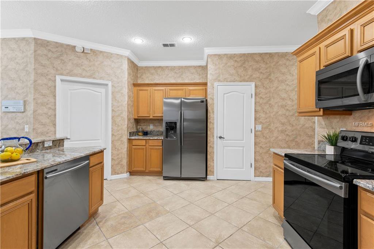
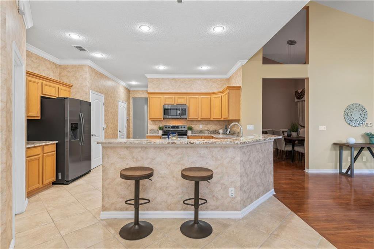
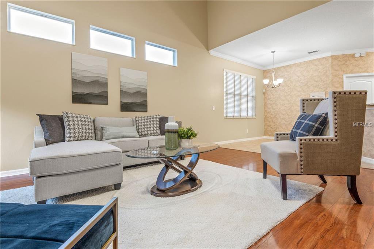
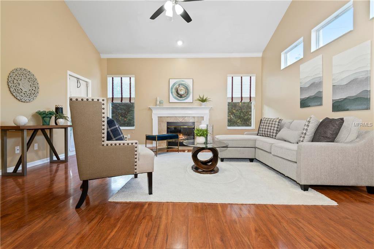

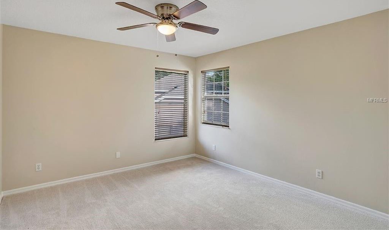
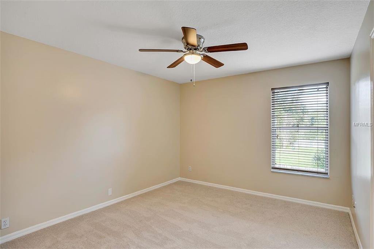
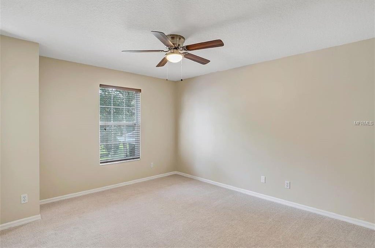
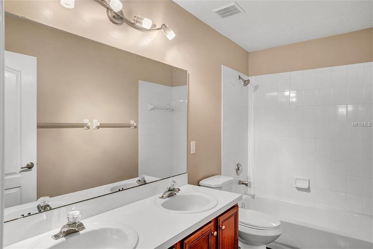
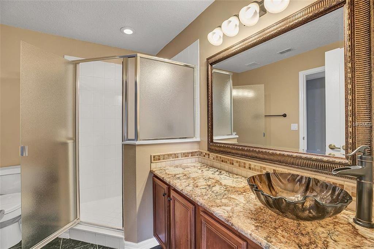
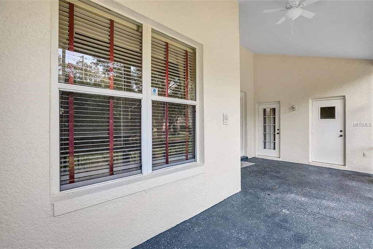
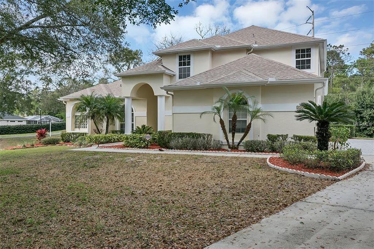
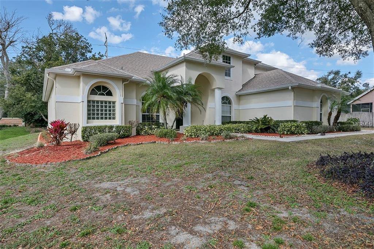
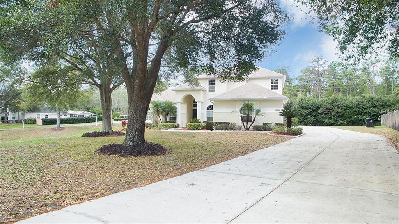
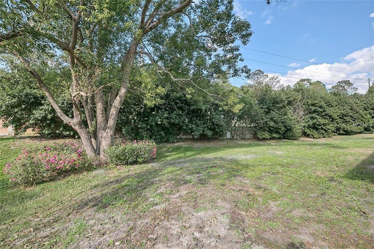
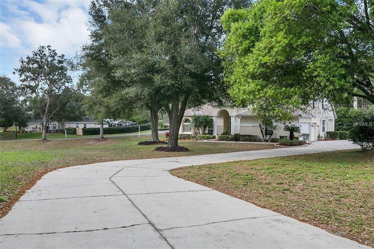
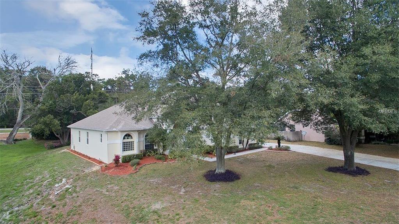
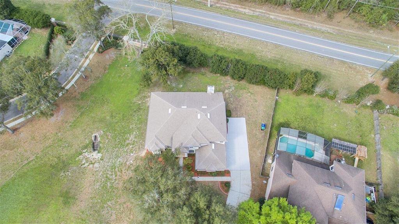
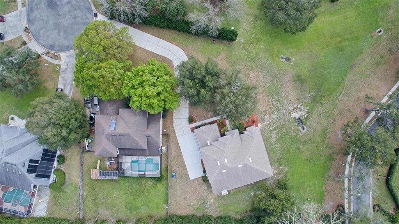
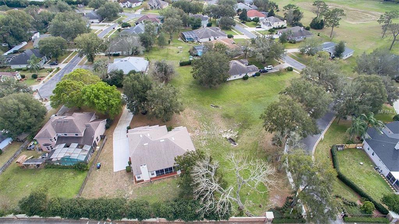
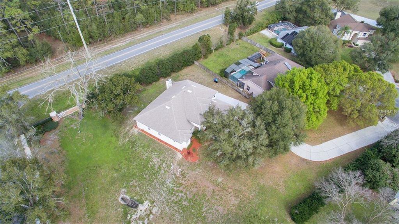
/u.realgeeks.media/belbenrealtygroup/400dpilogo.png)