872 Marisa Lane, Kissimmee, FL 34744
- $255,000
- 3
- BD
- 2
- BA
- 1,784
- SqFt
- Sold Price
- $255,000
- List Price
- $254,900
- Status
- Sold
- Closing Date
- Apr 12, 2019
- MLS#
- O5764601
- Property Style
- Single Family
- Year Built
- 2016
- Bedrooms
- 3
- Bathrooms
- 2
- Living Area
- 1,784
- Lot Size
- 5,009
- Acres
- 0.12
- Total Acreage
- Up to 10, 889 Sq. Ft.
- Legal Subdivision Name
- Legacy Park Ph 02
- MLS Area Major
- Kissimmee
Property Description
FABULOUS home in a private, gated community!! This stunning, 4 bedroom/2 bath home is move-in ready and has been impeccably maintained by the owners. As you enter, you are greeted by an open and airy feeling, complemented by the high ceilings and an abundance of natural light. The kitchen boasts ample counter space, perfect for the home chef who loves to cook! The recessed and pendant lighting give the space a bright, modern feel. The open layout of the kitchen and family room make this an amazing space to entertain in, as well as function as a perfect family hub. The 4 bedrooms are well sized and perfect for a growing family or flex space. You are close to shopping, dining and have easy access to the major roads. Upgrades include an upgraded kitchen, energy efficient appliances, recessed lighting and dimmers in the master bedroom and living room, new ceiling fans throughout, new light fixtures throughout, window treatments, upgraded front door and kitchen island with USB hubs. This home is perfectly situated for access to work or play. With fresh paint throughout, all appliances conveying, granite counter tops in the kitchen upgraded back splash and . Don’t miss out, schedule your showing today!
Additional Information
- Taxes
- $3492
- Minimum Lease
- No Minimum
- HOA Fee
- $175
- HOA Payment Schedule
- Quarterly
- Location
- In County, Sidewalk
- Community Features
- No Deed Restriction
- Zoning
- PD
- Interior Layout
- Ceiling Fans(s), Eat-in Kitchen, Open Floorplan, Walk-In Closet(s)
- Interior Features
- Ceiling Fans(s), Eat-in Kitchen, Open Floorplan, Walk-In Closet(s)
- Floor
- Carpet, Ceramic Tile
- Appliances
- Dishwasher, Disposal, Dryer, Ice Maker, Microwave, Range, Refrigerator, Washer
- Utilities
- Public
- Heating
- Central
- Air Conditioning
- Central Air
- Exterior Construction
- Block, Stucco
- Exterior Features
- Irrigation System, Lighting, Sidewalk, Sliding Doors
- Roof
- Shingle
- Foundation
- Slab
- Pool
- No Pool
- Garage Carport
- 2 Car Garage
- Garage Spaces
- 2
- Garage Features
- Garage Door Opener
- Garage Dimensions
- 20x40
- Pets
- Allowed
- Flood Zone Code
- X
- Parcel ID
- 28-25-30-3994-0001-2030
- Legal Description
- LEGACY PARK PH 2 PB 21 PG 46 LOT 203
Mortgage Calculator
Listing courtesy of LIV REALTY INC. Selling Office: HARVEST REAL ESTATE PROFESSIONALS LLC.
StellarMLS is the source of this information via Internet Data Exchange Program. All listing information is deemed reliable but not guaranteed and should be independently verified through personal inspection by appropriate professionals. Listings displayed on this website may be subject to prior sale or removal from sale. Availability of any listing should always be independently verified. Listing information is provided for consumer personal, non-commercial use, solely to identify potential properties for potential purchase. All other use is strictly prohibited and may violate relevant federal and state law. Data last updated on
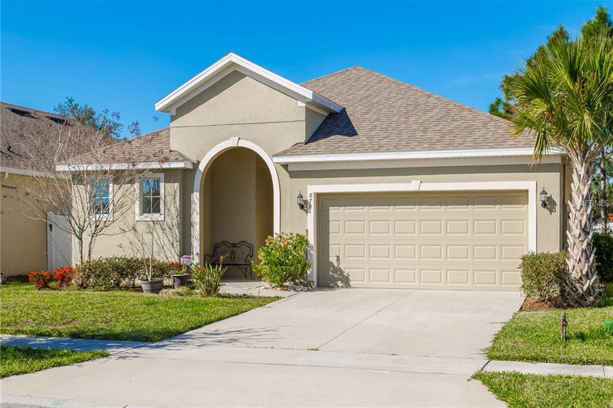


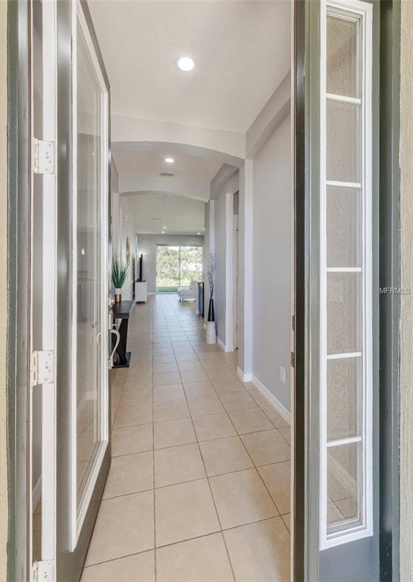
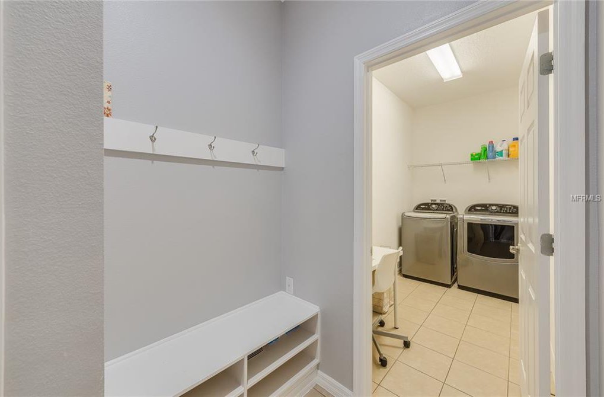
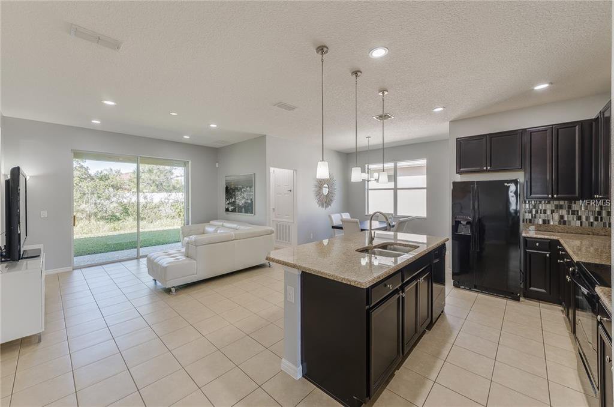
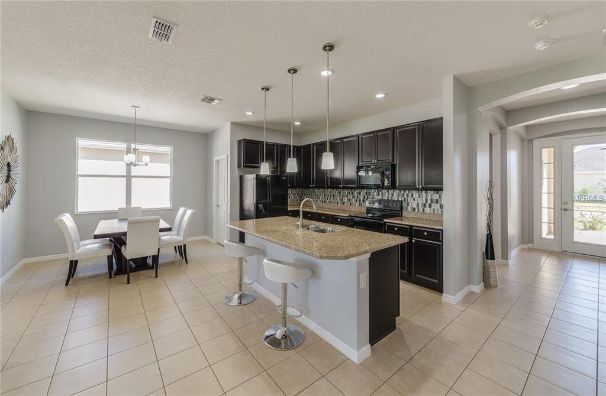
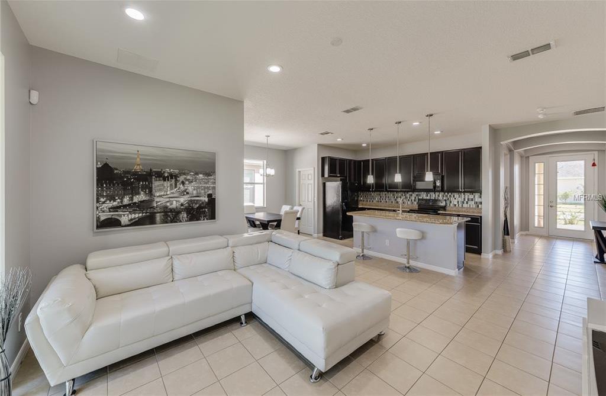
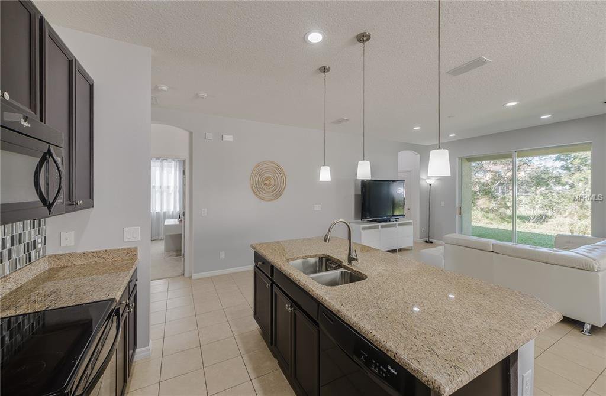

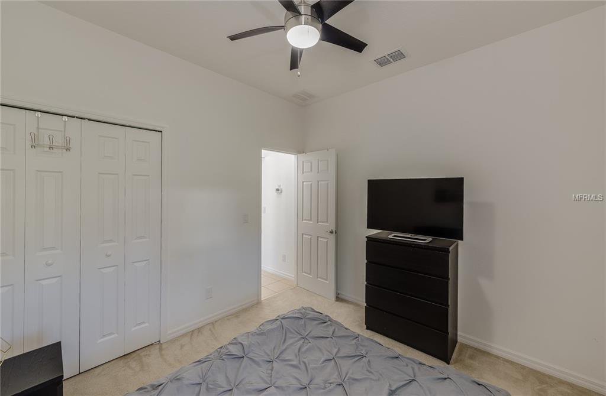
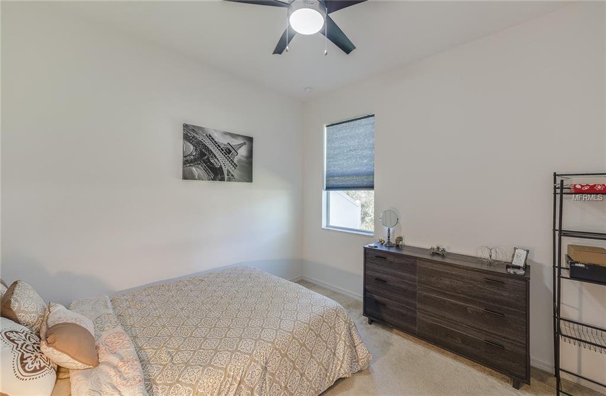



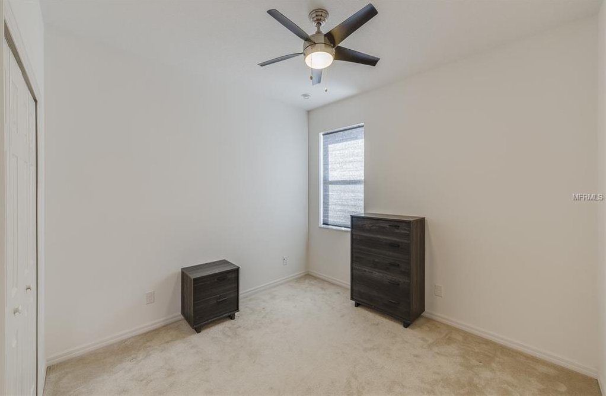
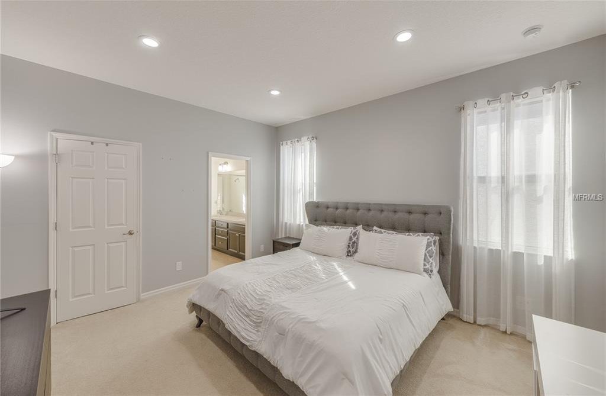

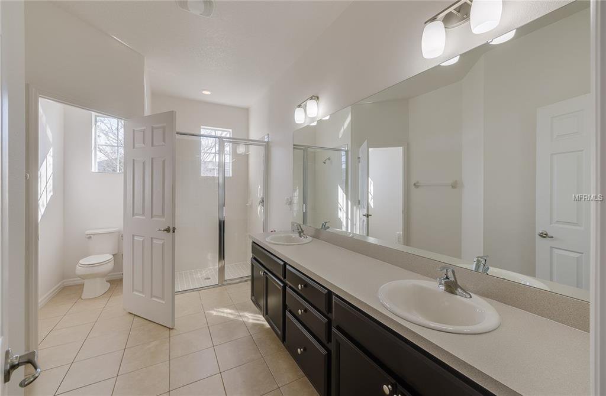
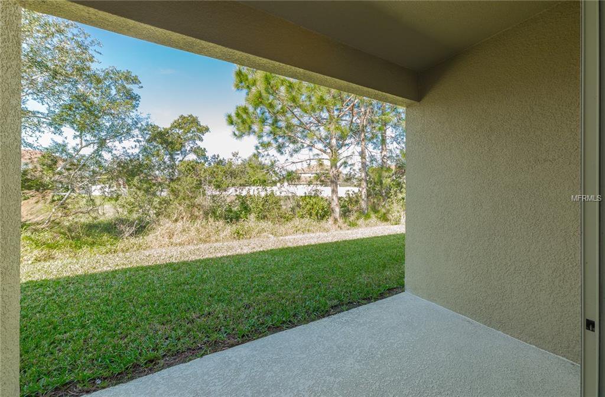
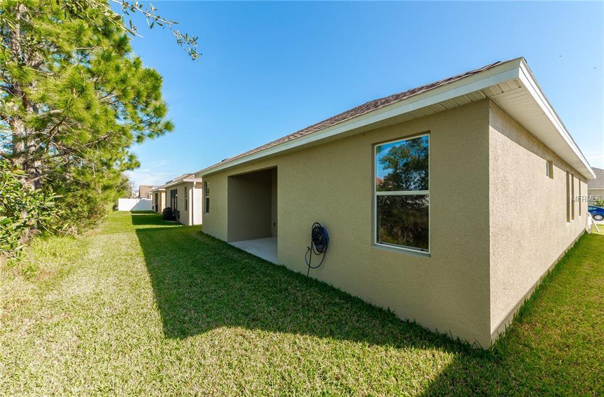
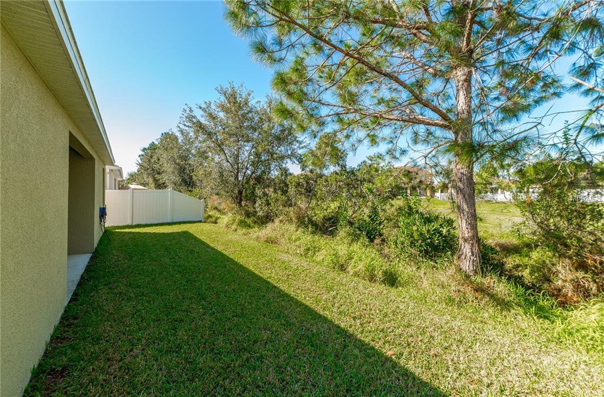
/u.realgeeks.media/belbenrealtygroup/400dpilogo.png)