1460 Myrtlewood Street, Davenport, FL 33896
- $445,500
- 8
- BD
- 5
- BA
- 3,909
- SqFt
- Sold Price
- $445,500
- List Price
- $485,000
- Status
- Sold
- Closing Date
- Sep 17, 2019
- MLS#
- O5764562
- Property Style
- Single Family
- Year Built
- 2014
- Bedrooms
- 8
- Bathrooms
- 5
- Living Area
- 3,909
- Lot Size
- 6,098
- Acres
- 0.14
- Total Acreage
- Up to 10, 889 Sq. Ft.
- Legal Subdivision Name
- Championsgate, Stoney, Retreat
- MLS Area Major
- Davenport / Champions Gate
Property Description
**PRICE REDUCTION!!!!** (Currently a Short Term Rental Property) Your opportunity to live in Champions gate 18 hole GOLF Community awaits! This two-story 8B/5ba but has an extra large game/media room witch has a closet and can be considered a 9th bedroom. Is like NEW Primary residence or vacation home. FURNISHED or unfurnished. All bedrooms have a flat-screen TV, with 2 king bedrooms, and 2 twin bedrooms. The game room features both foosball and air hockey. The Upgraded Kitchen with all the comforts of home, upgraded tile and cabinetry with stainless steel appliances and granite counter tops. Full-size Washer and Dryer Included! The dining room has plenty of room to entertain and enjoy meals together. A gorgeous sparkling pool will provide hours of enjoyment and a whirlpool relaxation for everyone. Feel good living in a stunning golf resort community of Champions Gate, the exterior, with its varied roof lines, stone facade, tile roof and brick paved driveway and walkways are beautiful. The Oasis Clubhouse a new multi-million dollar clubhouse and resort-style pool complex. Full-service restaurant and bar, 26 seat movie theater, arcade, business center, yoga room, Camp Oasis, and a full exercise room/gym. Large circular pool, kiddie splash park, over 500 ft. lazy river, tiki bar, 2 sand volleyball courts and air-conditioned cabanas.
Additional Information
- Taxes
- $7555
- Taxes
- $2,092
- Minimum Lease
- 1-7 Days
- HOA Fee
- $326
- HOA Payment Schedule
- Monthly
- Location
- In County, Sidewalk, Paved
- Community Features
- Deed Restrictions, Pool
- Property Description
- Two Story
- Zoning
- LT
- Interior Layout
- Solid Surface Counters, Solid Wood Cabinets, Walk-In Closet(s)
- Interior Features
- Solid Surface Counters, Solid Wood Cabinets, Walk-In Closet(s)
- Floor
- Carpet, Ceramic Tile
- Appliances
- Dishwasher, Disposal, Dryer, Electric Water Heater, Microwave, Range, Washer
- Utilities
- BB/HS Internet Available, Cable Available, Cable Connected, Electricity Connected, Public, Sprinkler Meter, Sprinkler Recycled, Street Lights
- Heating
- Central
- Air Conditioning
- Central Air
- Exterior Construction
- Block
- Exterior Features
- Irrigation System, Sliding Doors
- Roof
- Slate
- Foundation
- Slab
- Pool
- Community, Private
- Garage Carport
- 2 Car Garage
- Garage Spaces
- 2
- Garage Features
- Converted Garage
- Garage Dimensions
- 24x24
- Elementary School
- Westside Elem
- Middle School
- West Side
- High School
- Poinciana High School
- Pets
- Allowed
- Flood Zone Code
- X
- Parcel ID
- 31-25-27-5137-00H1-1460
- Legal Description
- STONEYBROOK SOUTH PH 1 REPLAT OF TRACTS C1 AND H1 PB 22 PG 116-118 BLK H1 LOT 146
Mortgage Calculator
Listing courtesy of ELEGANT REALTY LLC. Selling Office: KELLER WILLIAMS AT THE LAKES.
StellarMLS is the source of this information via Internet Data Exchange Program. All listing information is deemed reliable but not guaranteed and should be independently verified through personal inspection by appropriate professionals. Listings displayed on this website may be subject to prior sale or removal from sale. Availability of any listing should always be independently verified. Listing information is provided for consumer personal, non-commercial use, solely to identify potential properties for potential purchase. All other use is strictly prohibited and may violate relevant federal and state law. Data last updated on

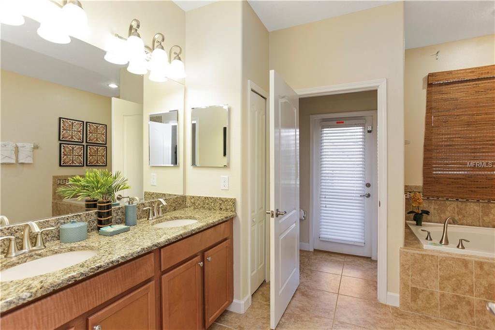

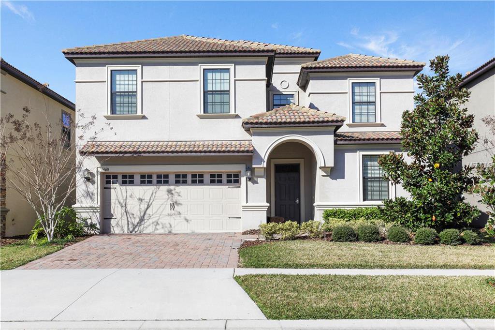
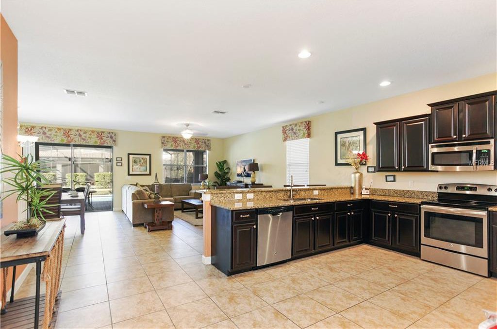
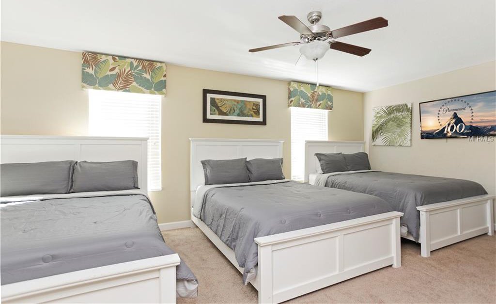
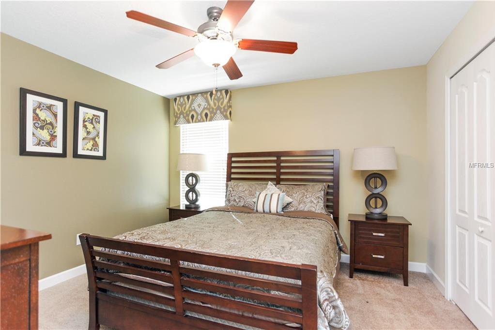
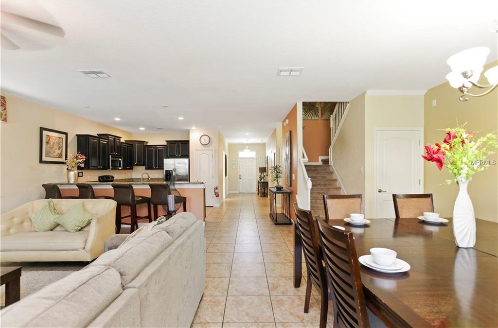
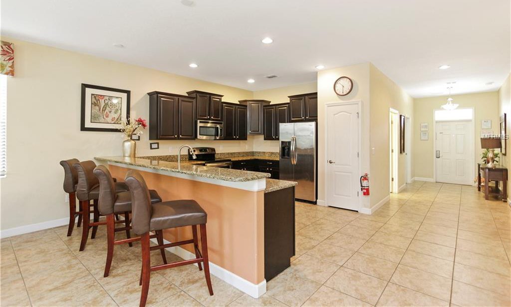


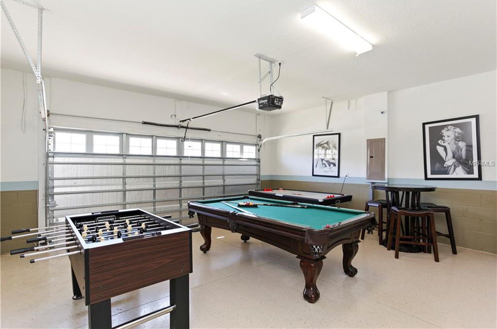
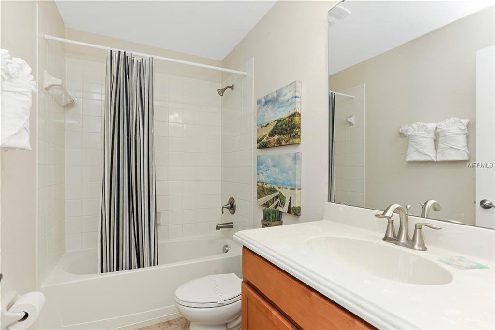

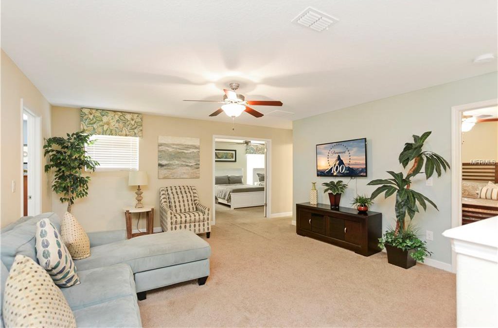

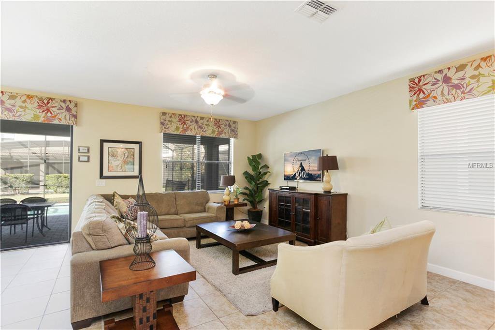
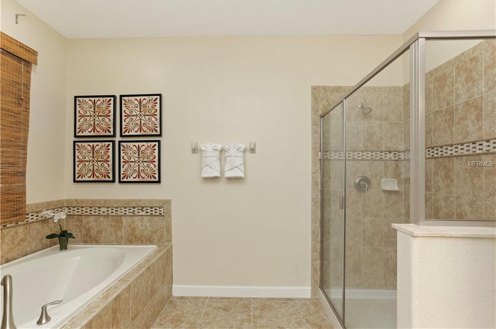
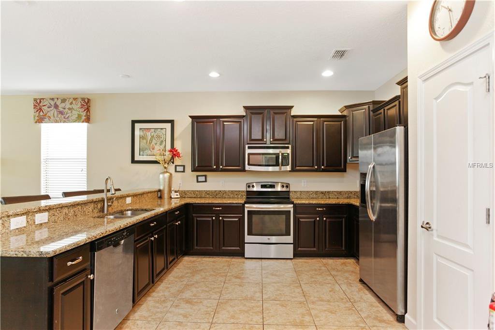
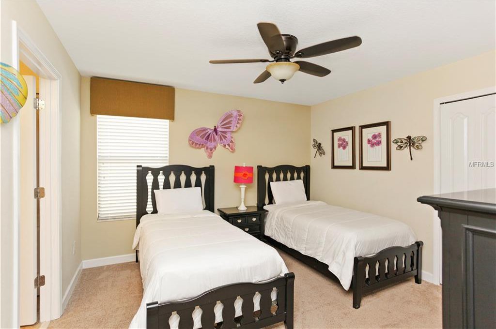
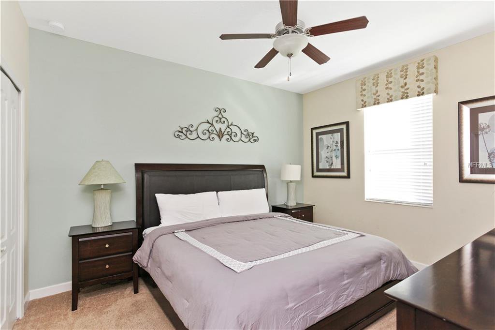

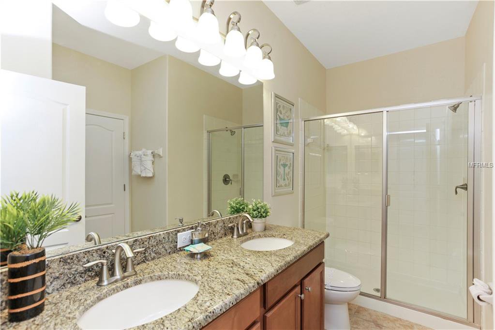
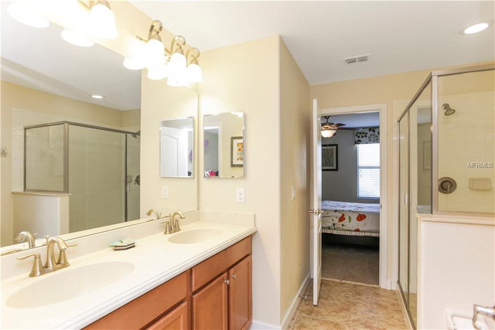
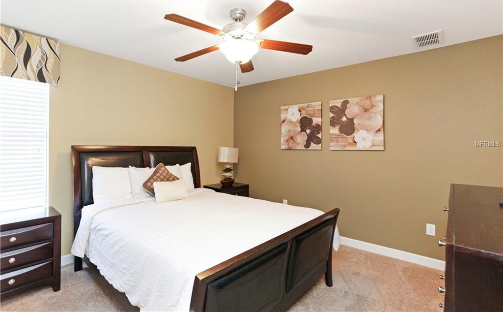
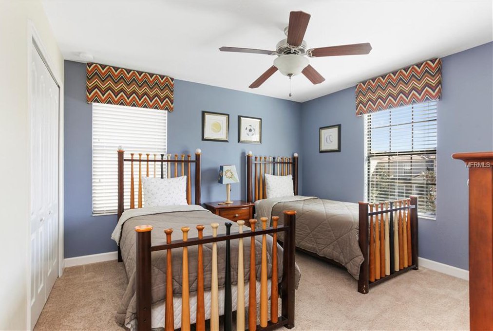
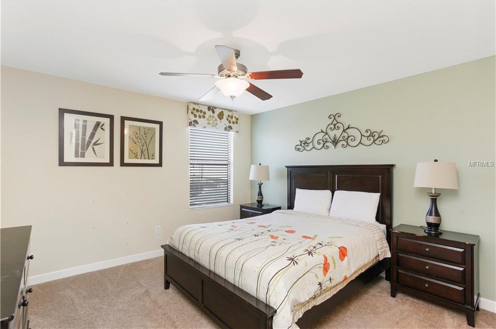
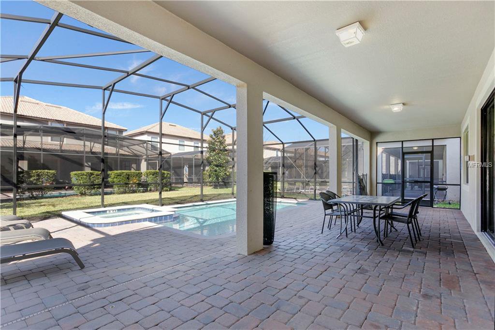
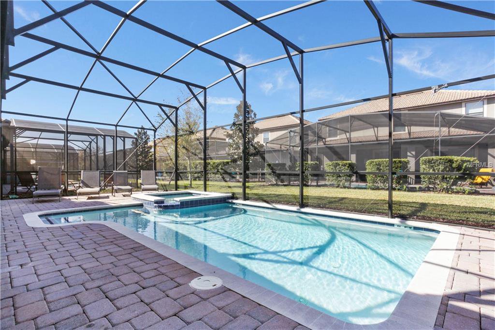
/u.realgeeks.media/belbenrealtygroup/400dpilogo.png)