4457 Philadelphia Circle, Kissimmee, FL 34746
- $235,000
- 3
- BD
- 2
- BA
- 1,909
- SqFt
- Sold Price
- $235,000
- List Price
- $249,950
- Status
- Sold
- Closing Date
- Jun 10, 2019
- MLS#
- O5764514
- Property Style
- Single Family
- Architectural Style
- Contemporary, Florida
- Year Built
- 2004
- Bedrooms
- 3
- Bathrooms
- 2
- Living Area
- 1,909
- Lot Size
- 5,489
- Acres
- 0.13
- Total Acreage
- Up to 10, 889 Sq. Ft.
- Legal Subdivision Name
- Liberty Village Ph 02
- MLS Area Major
- Kissimmee (West of Town)
Property Description
WELCOME to this stunning 3 bedroom pool villa in the desirable Liberty Village Community. As you walk in through the front door into the foyer area, you are welcomed with a feeling a space and light of this super spacious open floor which includes a spacious living and dining room, roomy kitchen with an island and eat in space. As you walk out to the large patio area, you are welcomed by a great sized heated pool and patio where you can enjoy your days relaxing in the sun. There is also a hot tub to enjoy during those cool evenings. Relax and enjoy those bubbles while sipping a refreshing drink. All bedrooms are roomy and the master suite offers you a master en suite with double sinks and separate tub/separate shower along with a walk-in closet. There is an inside laundry room and 2 car garage. Flooring has been upgraded offering you the luxury of a wooden flooring and ceramic tile and carpeting. The property is located on a great lot with the pond off to the left of the rear of the house. This property is absolutely IMMACULATE both inside and out. The owners have taken great care and meticulous attention to keeping this property in tip top conditions at all times. This Property is close to all area attractions, as well as restaurants, shopping, schools and medical facilities. Perfect for an investment opportunity as a vacation rental or for use as a main residence.
Additional Information
- Taxes
- $2964
- Minimum Lease
- 1-7 Days
- HOA Fee
- $95
- HOA Payment Schedule
- Quarterly
- Location
- In County, Level, Sidewalk
- Community Features
- No Deed Restriction
- Zoning
- KRPU
- Interior Layout
- Ceiling Fans(s), Eat-in Kitchen, Kitchen/Family Room Combo, Open Floorplan, Solid Wood Cabinets, Window Treatments
- Interior Features
- Ceiling Fans(s), Eat-in Kitchen, Kitchen/Family Room Combo, Open Floorplan, Solid Wood Cabinets, Window Treatments
- Floor
- Carpet, Ceramic Tile, Laminate
- Appliances
- Dishwasher, Disposal, Dryer, Electric Water Heater, Range, Refrigerator, Washer
- Utilities
- BB/HS Internet Available, Cable Connected, Electricity Available, Phone Available, Street Lights
- Heating
- Central
- Air Conditioning
- Central Air
- Exterior Construction
- Block, Stucco
- Exterior Features
- Sliding Doors
- Roof
- Shingle
- Foundation
- Slab
- Pool
- Private
- Pool Type
- Child Safety Fence, Gunite, Heated, In Ground, Screen Enclosure
- Garage Carport
- 2 Car Garage
- Garage Spaces
- 2
- Garage Dimensions
- 14x16
- Water View
- Pond
- Pets
- Not allowed
- Flood Zone Code
- X
- Parcel ID
- 25-25-28-1648-0001-2020
- Legal Description
- LIBERTY VILLAGE PHASE 2 PB 14 PGS 113-117 LOT 202
Mortgage Calculator
Listing courtesy of VACAY & CO REAL ESTATE. Selling Office: SOVEREIGN REAL ESTATE GROUP.
StellarMLS is the source of this information via Internet Data Exchange Program. All listing information is deemed reliable but not guaranteed and should be independently verified through personal inspection by appropriate professionals. Listings displayed on this website may be subject to prior sale or removal from sale. Availability of any listing should always be independently verified. Listing information is provided for consumer personal, non-commercial use, solely to identify potential properties for potential purchase. All other use is strictly prohibited and may violate relevant federal and state law. Data last updated on


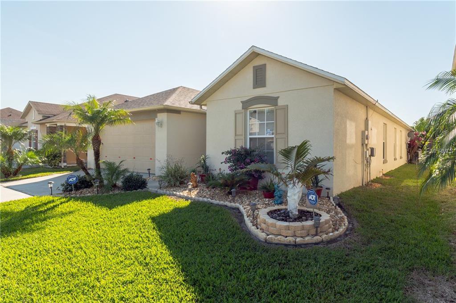
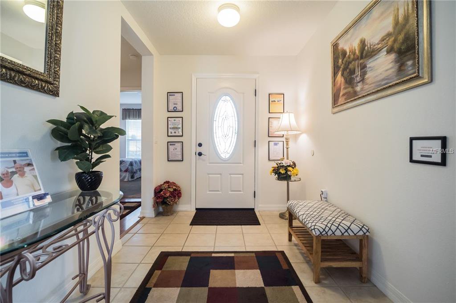
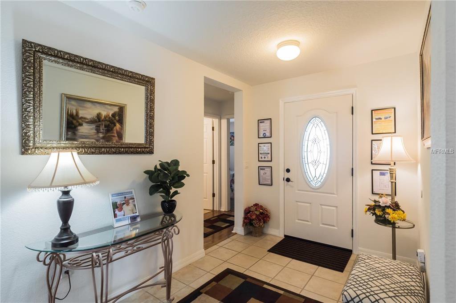
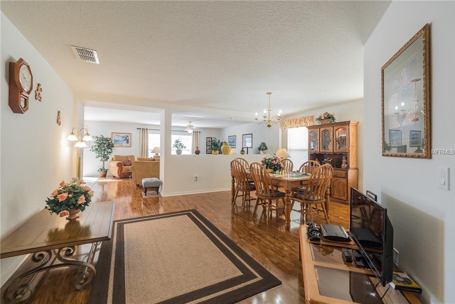

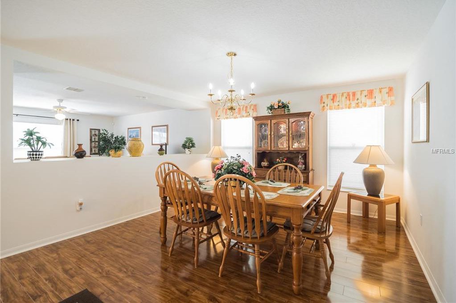
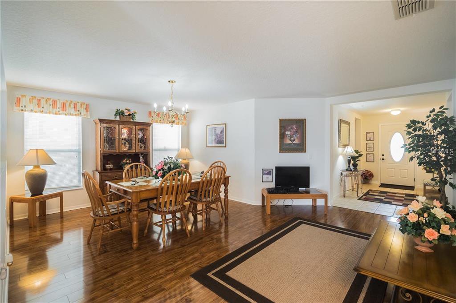
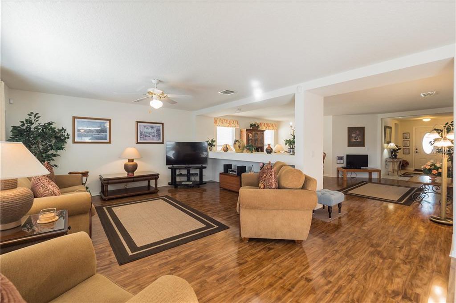
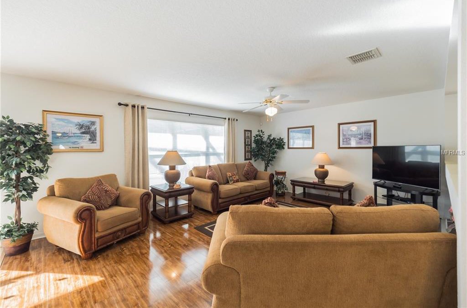
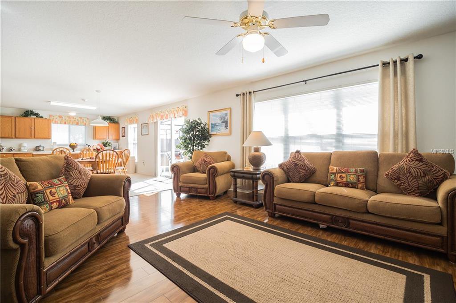
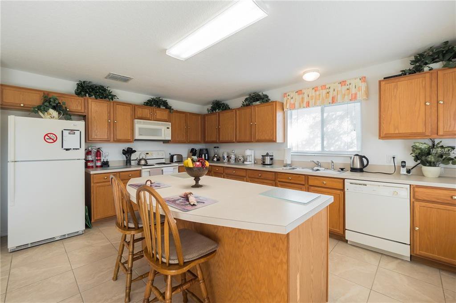
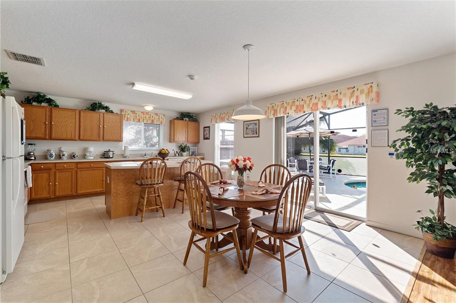
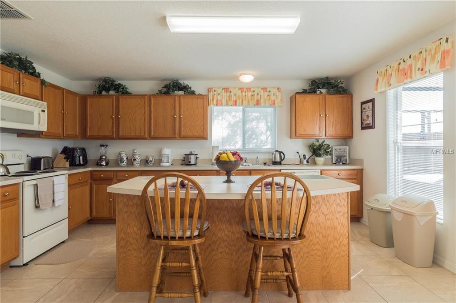
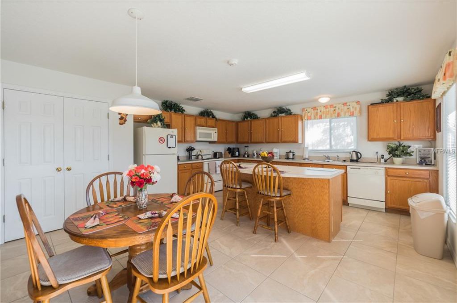
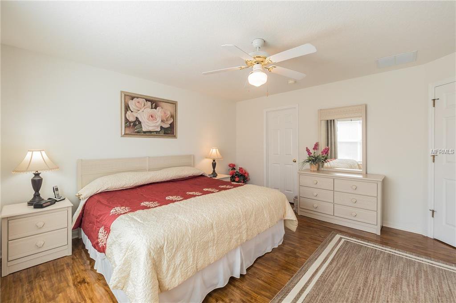
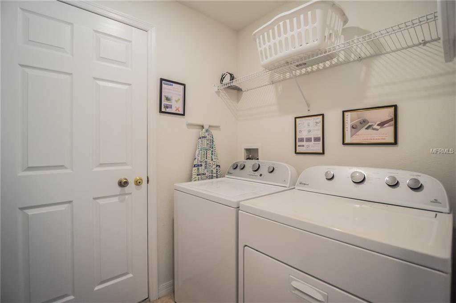
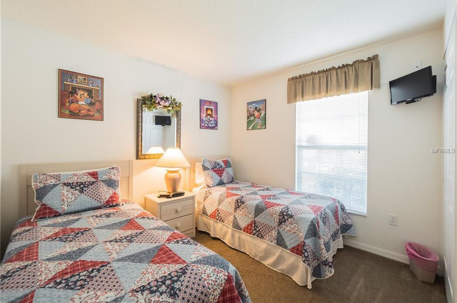
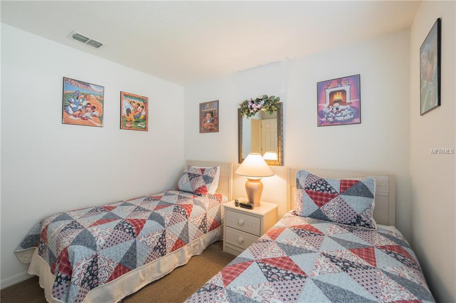
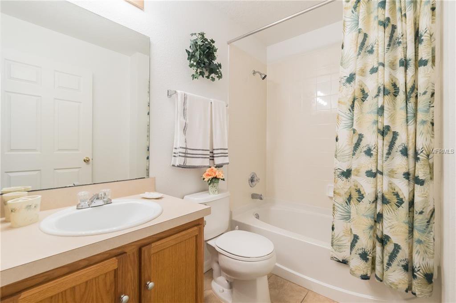
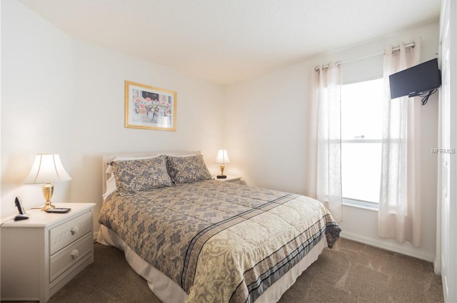
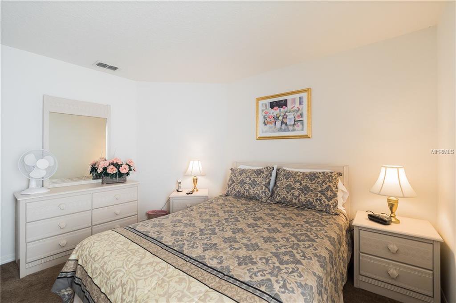
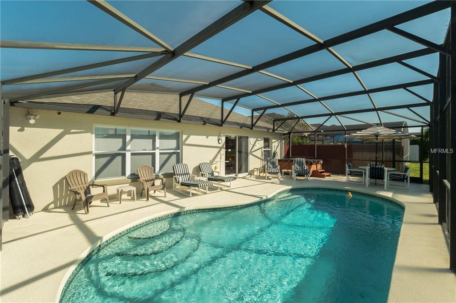
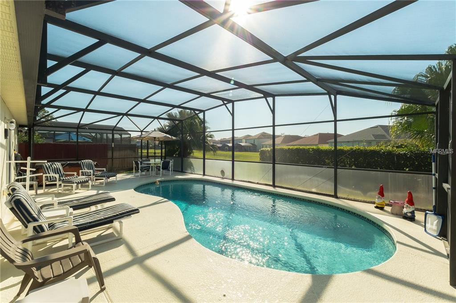
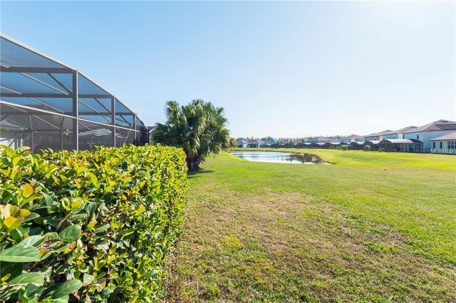
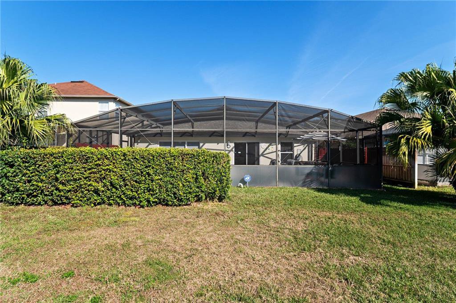
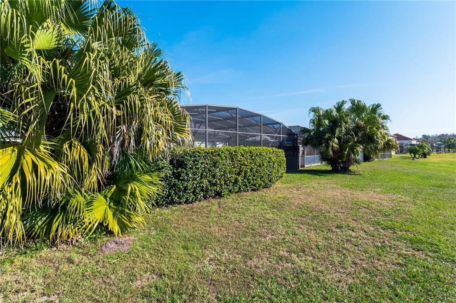
/u.realgeeks.media/belbenrealtygroup/400dpilogo.png)