3317 Lake Jean Drive, Orlando, FL 32817
- $352,600
- 4
- BD
- 3
- BA
- 2,337
- SqFt
- Sold Price
- $352,600
- List Price
- $349,900
- Status
- Sold
- Closing Date
- Jun 21, 2019
- MLS#
- O5764483
- Property Style
- Single Family
- Year Built
- 2007
- Bedrooms
- 4
- Bathrooms
- 3
- Living Area
- 2,337
- Lot Size
- 8,542
- Acres
- 0.20
- Total Acreage
- Up to 10, 889 Sq. Ft.
- Legal Subdivision Name
- Enclave/Lk Jean
- MLS Area Major
- Orlando/Union Park/University Area
Property Description
Situated in a quiet neighborhood in East Orlando, this AMAZING property combines modern lines with a cozy ambiance! As you enter, you’re greeted by a spacious formal living room/dining room combination that is ideal for dinner parties or casual gatherings. This area beckons you and your guests to relax and converse in front of your fireplace after enjoying a meal! Two sets of arched doorways lead you to your kitchen and family room. The kitchen features GRANITE counters, a stylish backsplash, STAINLESS STEEL appliances and a breakfast bar. Sweeping VAULTED ceilings give your family room a light and airy feel while sliding glass doors from this space open up onto the pool deck…perfect for indoor/outdoor entertaining! Just off the family room is the tranquil master bedroom. Your spa like master bath boasts a LUXURIOUS garden tub and a walk-in shower both showcasing STUNNING iridescent tiles; you’ll also enjoy dual sinks and a separate water closet. Two additional guest bedrooms and a full guest bath round out your first floor living space. Upstairs you’ll find another guest bedroom featuring a full ensuite bath with shower! This would also make a great home office or den. Head out to the SPARKLING pool deck and covered patio that overlooks Lake Jean! Whether you’re cooking out, relaxing in the pool or enjoying the lake view, this area will certainly become a favorite spot. Modern fixtures and striking finishes combined with expansive living areas and a peaceful pond view make this the PERFECT HOME!
Additional Information
- Taxes
- $3228
- Minimum Lease
- 1-2 Years
- HOA Fee
- $218
- HOA Payment Schedule
- Quarterly
- Community Features
- No Deed Restriction
- Zoning
- R-L-D
- Interior Layout
- Built in Features, Kitchen/Family Room Combo, Master Downstairs, Thermostat
- Interior Features
- Built in Features, Kitchen/Family Room Combo, Master Downstairs, Thermostat
- Floor
- Laminate, Tile
- Appliances
- Dishwasher, Dryer, Microwave, Refrigerator, Washer
- Utilities
- Cable Available, Electricity Available, Phone Available, Sewer Available
- Heating
- Central
- Air Conditioning
- Central Air
- Fireplace Description
- Living Room
- Exterior Construction
- Block
- Exterior Features
- Sidewalk, Sliding Doors
- Roof
- Shingle
- Foundation
- Slab
- Pool
- Private
- Garage Carport
- 2 Car Garage
- Garage Spaces
- 2
- Garage Dimensions
- 18x22
- Elementary School
- Aloma Elem
- Middle School
- Glenridge Middle
- High School
- Winter Park High
- Water View
- Pond
- Pets
- Allowed
- Flood Zone Code
- A
- Parcel ID
- 11-22-30-2478-00-760
- Legal Description
- ENCLAVE AT LAKE JEAN 67/13 LOT 76
Mortgage Calculator
Listing courtesy of RE/MAX 200 REALTY. Selling Office: TRIPLE Z REALTY LLC.
StellarMLS is the source of this information via Internet Data Exchange Program. All listing information is deemed reliable but not guaranteed and should be independently verified through personal inspection by appropriate professionals. Listings displayed on this website may be subject to prior sale or removal from sale. Availability of any listing should always be independently verified. Listing information is provided for consumer personal, non-commercial use, solely to identify potential properties for potential purchase. All other use is strictly prohibited and may violate relevant federal and state law. Data last updated on
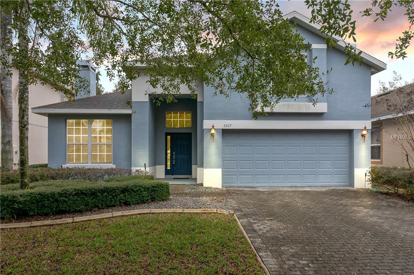
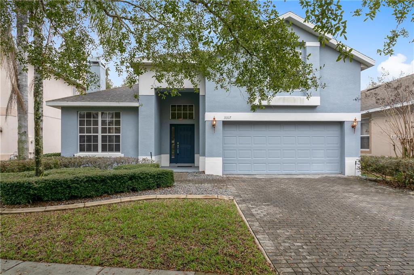
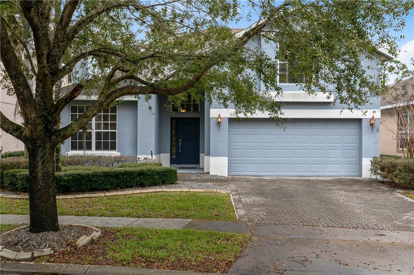
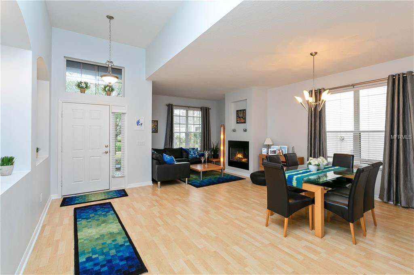
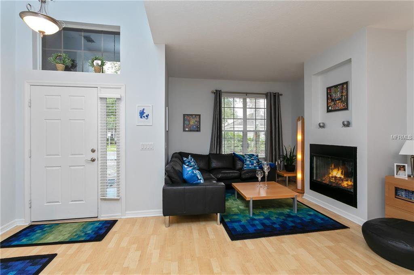
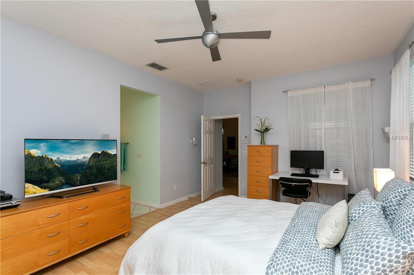
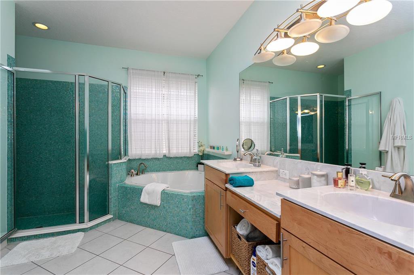
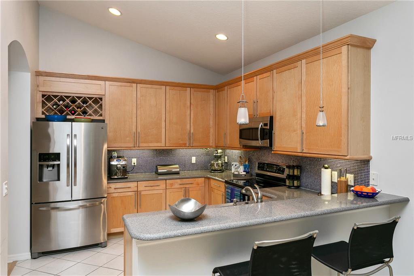
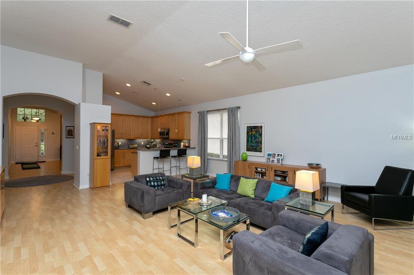
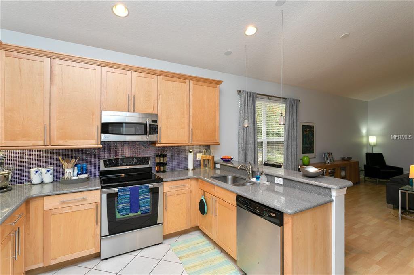
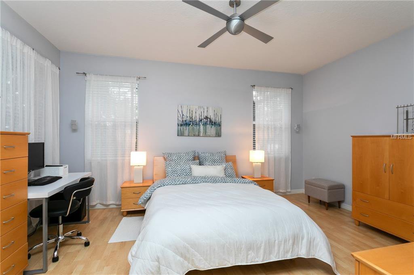
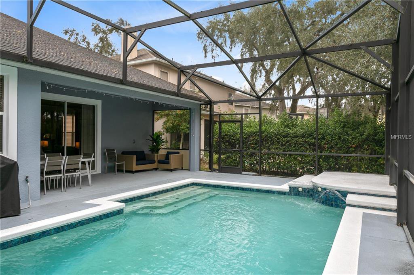
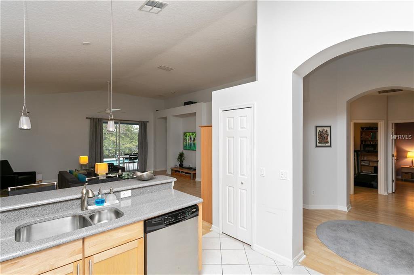
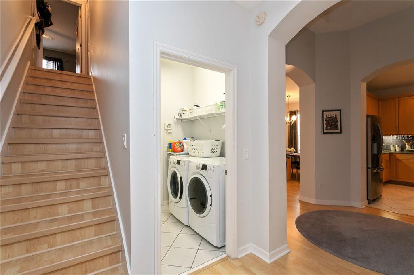
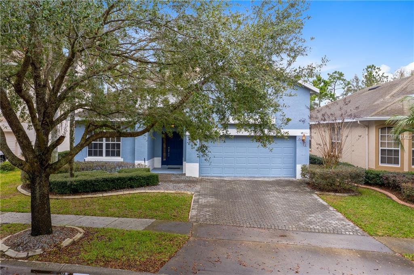
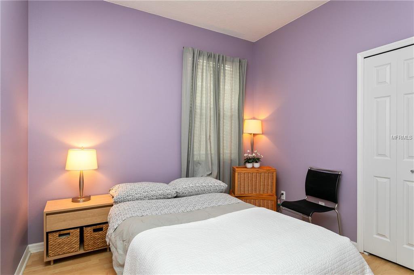
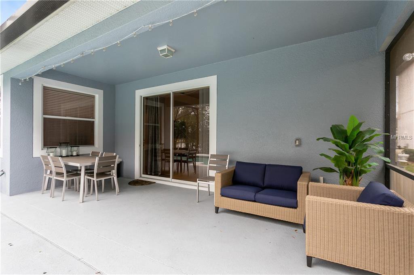
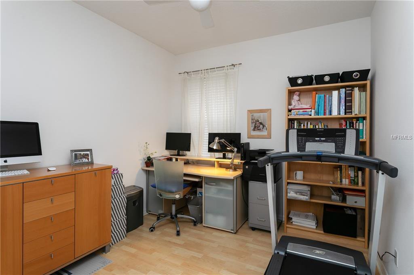
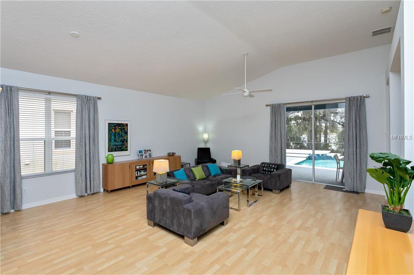
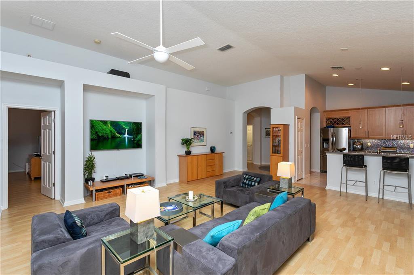
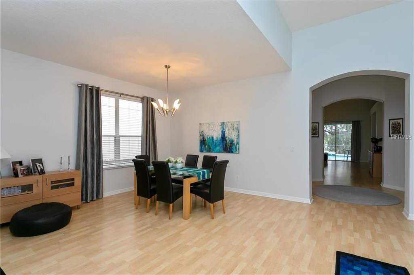
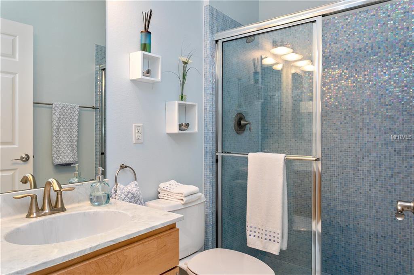
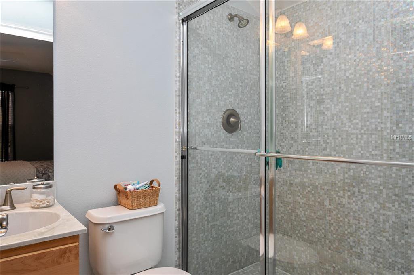
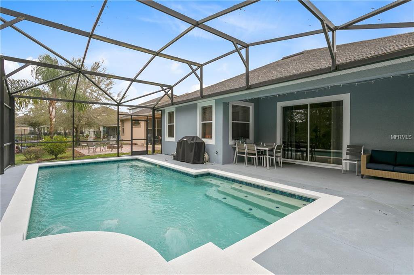
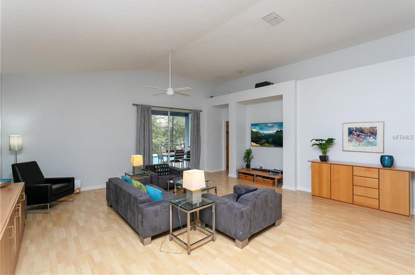
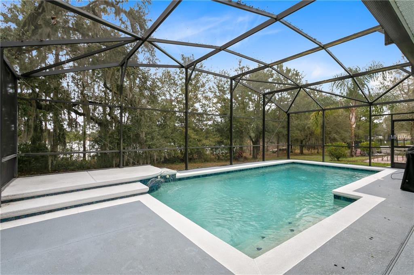
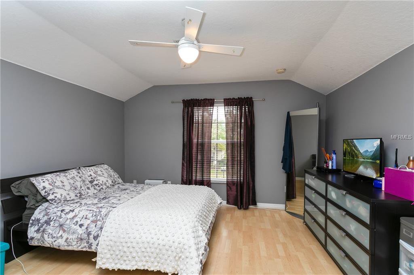
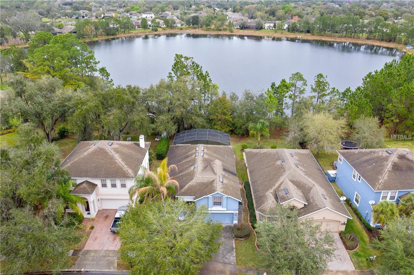
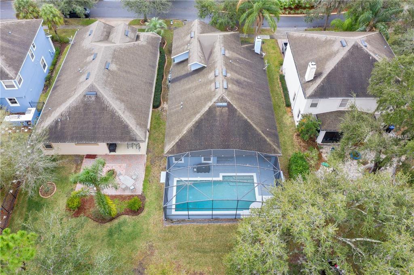
/u.realgeeks.media/belbenrealtygroup/400dpilogo.png)