435 Clark Street, Oviedo, FL 32765
- $4,000
- 4
- BD
- 3.5
- BA
- 3,358
- SqFt
- Sold Price
- $4,000
- List Price
- $685,000
- Status
- Leased
- Closing Date
- Aug 13, 2019
- MLS#
- O5764315
- Property Style
- Single Family
- Architectural Style
- Colonial
- Year Built
- 1999
- Bedrooms
- 4
- Bathrooms
- 3.5
- Baths Half
- 1
- Living Area
- 3,358
- Lot Size
- 47,045
- Acres
- 1.08
- Total Acreage
- One + to Two Acres
- Legal Subdivision Name
- City Of Oviedo
- MLS Area Major
- Oviedo
Property Description
Welcome Oviedo’s True Southern Charm Home situated on one acre in the heart of Oviedo. This home will take your breath away. Enjoy sitting in your Rocking Chair on the Front Porch or Front Porch/Balcony on your Porch Swing overlooking the Beautiful Large Green Velvet Lawn with Majestic Oak Trees. From the moment you enter the home, you will notice the tall ceilings, beautiful floors, and thoughtful touches throughout. The Master Suite is downstairs while the Media Room and Three additional Bedrooms and two Full Baths are upstairs. Adjoining the Media Room is an additional room, which may be used for many creative endeavors. Located off the Covered Porch on the Back of the Home is a Beautiful Brick Patio with a Built-in Hot Tub. The Kitchen has Beautiful Cherry Wood Cabinets, Stainless Steel Appliances, Granite and Gas Range. The Kitchen flows into the Breakfast Nook and Family Room with Gas Fireplace. The Beautiful One Acre Lawn is watered by a Deep Well. There are many outstanding features to enjoy in this Gorgeous, One-of-a-kind Home in the Heart of Oviedo. Room dimensions not guaranteed.
Additional Information
- Taxes
- $6038
- Minimum Lease
- 1-2 Years
- Location
- Gentle Sloping, City Limits, Level, Oversized Lot, Paved
- Community Features
- Deed Restrictions
- Property Description
- Two Story
- Zoning
- R-1
- Interior Layout
- Ceiling Fans(s), Crown Molding, Eat-in Kitchen, High Ceilings, Kitchen/Family Room Combo, Master Downstairs, Open Floorplan, Solid Surface Counters, Solid Wood Cabinets, Split Bedroom, Walk-In Closet(s)
- Interior Features
- Ceiling Fans(s), Crown Molding, Eat-in Kitchen, High Ceilings, Kitchen/Family Room Combo, Master Downstairs, Open Floorplan, Solid Surface Counters, Solid Wood Cabinets, Split Bedroom, Walk-In Closet(s)
- Floor
- Carpet, Ceramic Tile, Wood
- Appliances
- Built-In Oven, Cooktop, Dishwasher, Disposal, Electric Water Heater, Microwave, Range, Refrigerator
- Utilities
- Cable Available, Electricity Connected, Public, Street Lights
- Heating
- Central, Electric
- Air Conditioning
- Central Air
- Fireplace Description
- Family Room
- Exterior Construction
- Block, Concrete
- Exterior Features
- French Doors, Irrigation System
- Roof
- Shingle
- Foundation
- Slab
- Pool
- No Pool
- Garage Carport
- 2 Car Garage
- Garage Spaces
- 2
- Garage Dimensions
- 21x18
- Elementary School
- Lawton Elementary
- Middle School
- Jackson Heights Middle
- High School
- Oviedo High
- Flood Zone Code
- X
- Parcel ID
- 16-21-31-300-0060-0000
- Legal Description
- SEC 16 TWP 21S RGE 31E S 230 FT OF E 210 FT OF W 420 FT OF NE 1/4 OF NE 1/4 (LESS S 25 FT)
Mortgage Calculator
Listing courtesy of JULIE B REALTY. Selling Office: JULIE B REALTY.
StellarMLS is the source of this information via Internet Data Exchange Program. All listing information is deemed reliable but not guaranteed and should be independently verified through personal inspection by appropriate professionals. Listings displayed on this website may be subject to prior sale or removal from sale. Availability of any listing should always be independently verified. Listing information is provided for consumer personal, non-commercial use, solely to identify potential properties for potential purchase. All other use is strictly prohibited and may violate relevant federal and state law. Data last updated on
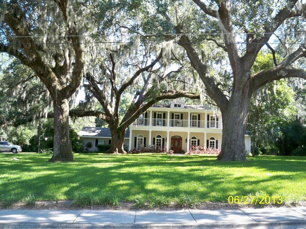
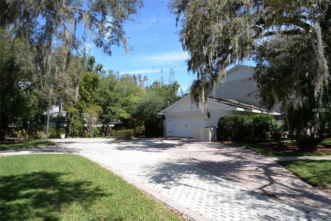
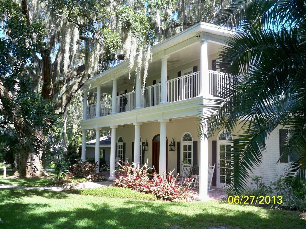
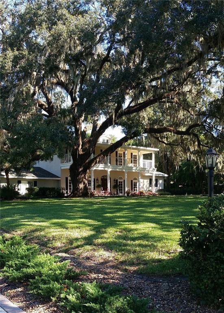
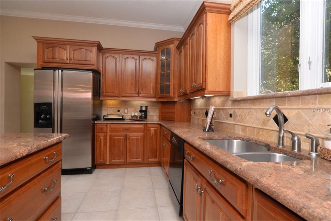
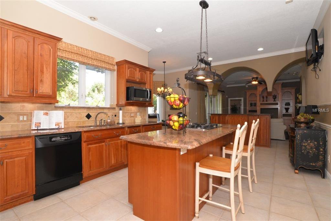
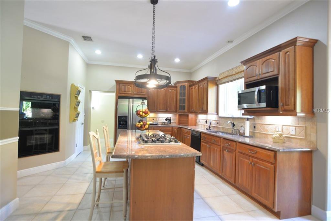
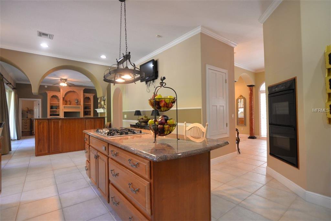
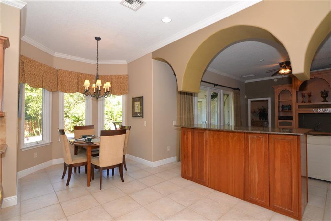
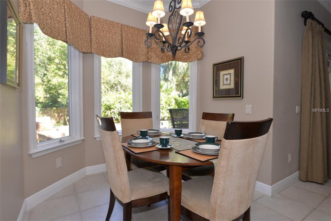
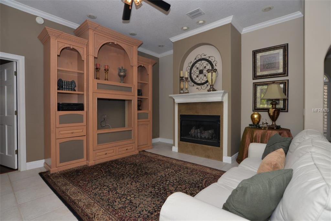
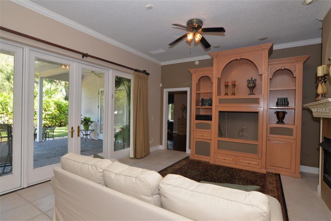

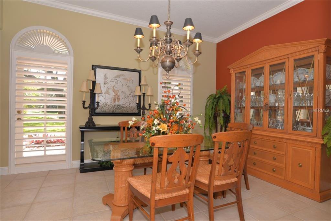
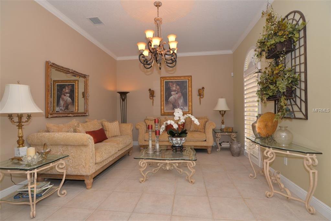
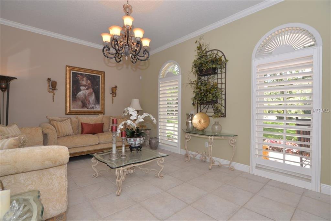
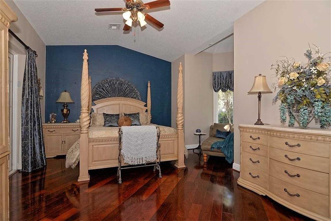
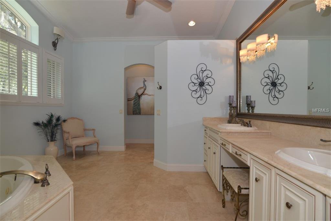
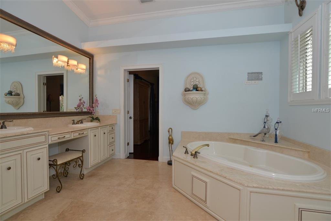
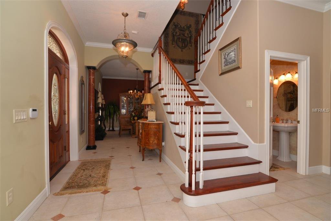
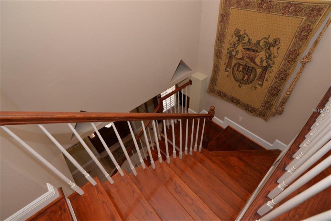
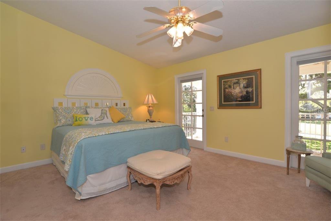
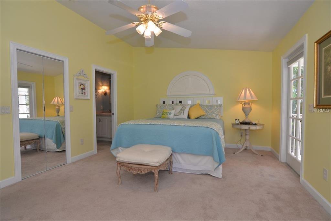
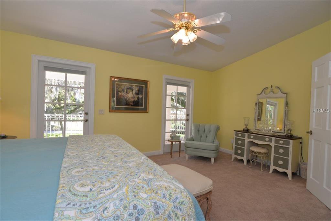
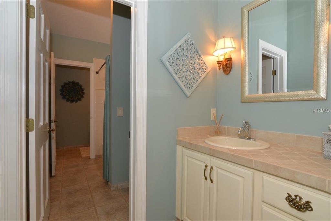
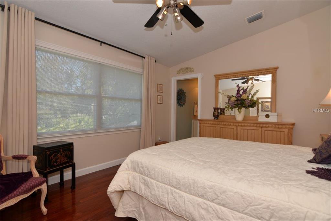
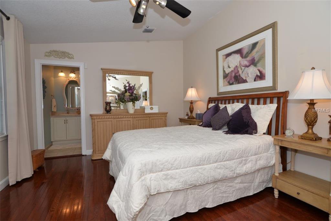
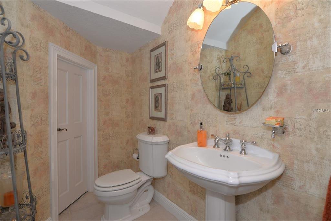
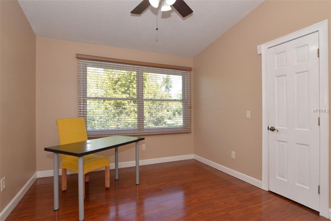
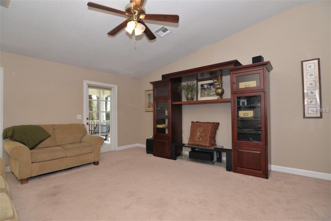
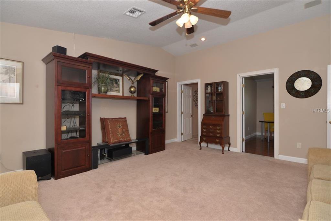
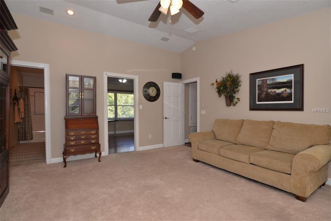
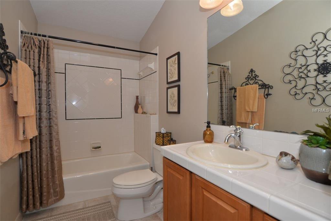
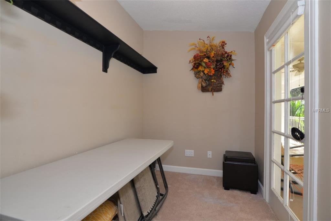
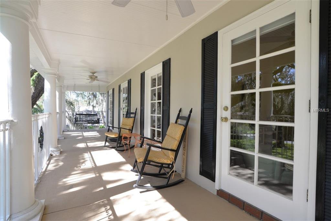
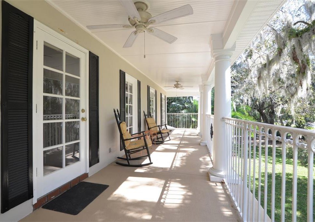
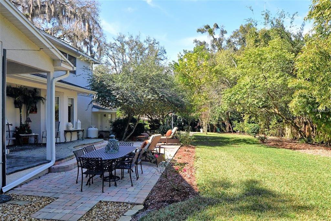
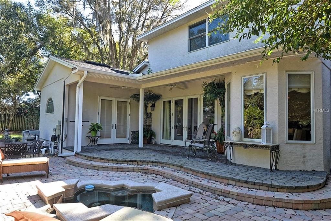
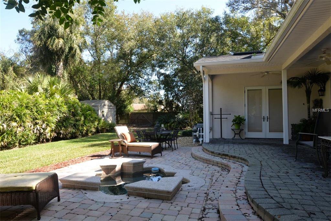
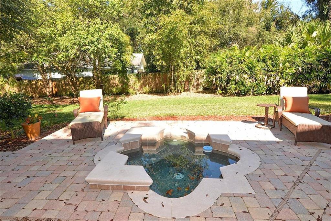
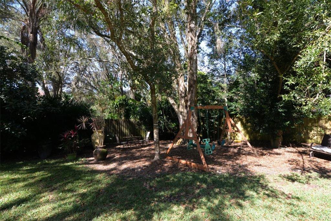
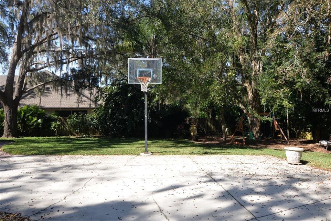
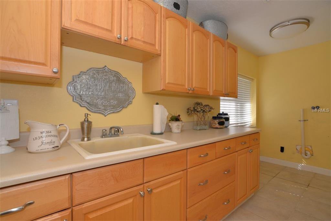
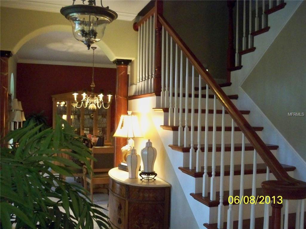
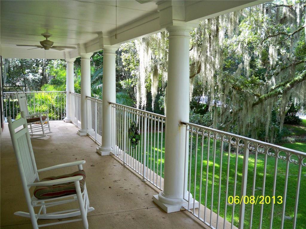
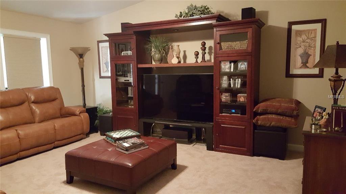
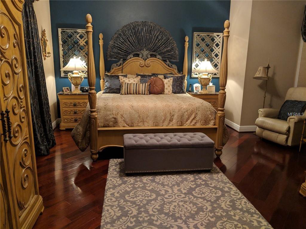
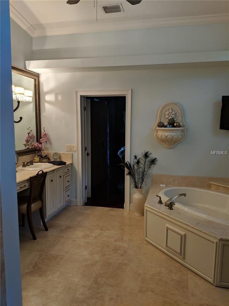
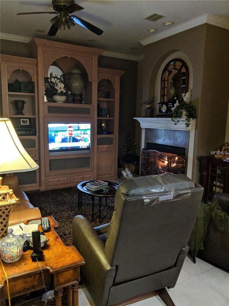
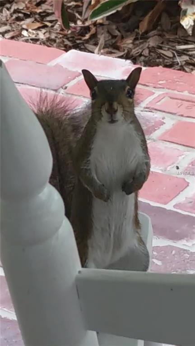
/u.realgeeks.media/belbenrealtygroup/400dpilogo.png)