11043 Ullswater Lane, Windermere, FL 34786
- $1,115,000
- 4
- BD
- 4.5
- BA
- 5,440
- SqFt
- Sold Price
- $1,115,000
- List Price
- $1,195,900
- Status
- Sold
- Closing Date
- Jul 31, 2019
- MLS#
- O5764188
- Property Style
- Single Family
- Year Built
- 2006
- Bedrooms
- 4
- Bathrooms
- 4.5
- Baths Half
- 1
- Living Area
- 5,440
- Lot Size
- 23,576
- Acres
- 0.54
- Total Acreage
- 1/2 Acre to 1 Acre
- Legal Subdivision Name
- Reserve At Lake Butler Sound
- MLS Area Major
- Windermere
Property Description
This R L Vogel custom home exudes a spirit of elegance derived from its Southern California architectural influences. Located in guard gated Lake Butler Sound this stunning plan is perfect for family living and entertaining. The solid wood and glass double doors create a refined entry. The living and dining rooms feature wood with inset travertine flooring, and stunning ceiling detail. The private home office/library is nicely finished with custom built ins and hardwood flooring. At the center of the home, the kitchen is a chefs dream; stone flooring and massive working island combine function and beauty with double ovens, exotic granite, elegant custom cabinetry, and a huge walk in pantry. The gourmet kitchen opens naturally to the family gathering areas with built in entertainment center while disappearing glass doors grant access outdoors. A game room is downstairs just off the family area. Enjoy the Florida lifestyle in the expansive outdoor living space with a free form heated pool and spa. The stone fireplace and well finished summer kitchen with grill and fridge invite al fresco dining. The romantic master suite is private with huge master closet and beautifully finished master bath. The secondary bedrooms are ensuite.
Additional Information
- Taxes
- $17629
- Minimum Lease
- 7 Months
- HOA Fee
- $375
- HOA Payment Schedule
- Monthly
- Maintenance Includes
- 24-Hour Guard
- Community Features
- Deed Restrictions, Fishing, Gated, Park, Gated Community
- Zoning
- P-D
- Interior Layout
- Ceiling Fans(s), Crown Molding, Eat-in Kitchen, High Ceilings, Kitchen/Family Room Combo, Living Room/Dining Room Combo, Master Downstairs, Solid Surface Counters, Walk-In Closet(s)
- Interior Features
- Ceiling Fans(s), Crown Molding, Eat-in Kitchen, High Ceilings, Kitchen/Family Room Combo, Living Room/Dining Room Combo, Master Downstairs, Solid Surface Counters, Walk-In Closet(s)
- Floor
- Carpet, Travertine, Wood
- Appliances
- Convection Oven, Dishwasher, Disposal, Microwave, Range, Range Hood, Refrigerator
- Utilities
- Cable Connected, Electricity Connected, Natural Gas Connected
- Heating
- Central
- Air Conditioning
- Central Air
- Fireplace Description
- Gas, Family Room
- Exterior Construction
- Block, Stucco
- Exterior Features
- Balcony, Fence, French Doors, Irrigation System, Lighting, Outdoor Grill, Sliding Doors
- Roof
- Tile
- Foundation
- Slab
- Pool
- Private
- Pool Type
- Gunite, Heated, In Ground
- Garage Carport
- 3 Car Garage
- Garage Spaces
- 3
- Garage Dimensions
- 21x35
- Pets
- Allowed
- Flood Zone Code
- X
- Parcel ID
- 19-23-28-7392-00-440
- Legal Description
- RESERVE AT LAKE BUTLER SOUND UNIT 2 47/127 LOT 44
Mortgage Calculator
Listing courtesy of PREMIER REALTY PARTNERS INC. Selling Office: PREMIER REALTY PARTNERS INC.
StellarMLS is the source of this information via Internet Data Exchange Program. All listing information is deemed reliable but not guaranteed and should be independently verified through personal inspection by appropriate professionals. Listings displayed on this website may be subject to prior sale or removal from sale. Availability of any listing should always be independently verified. Listing information is provided for consumer personal, non-commercial use, solely to identify potential properties for potential purchase. All other use is strictly prohibited and may violate relevant federal and state law. Data last updated on

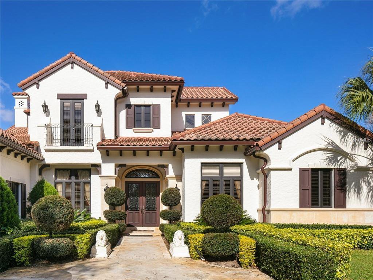

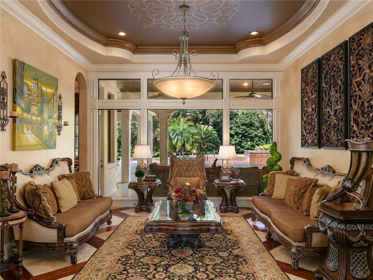
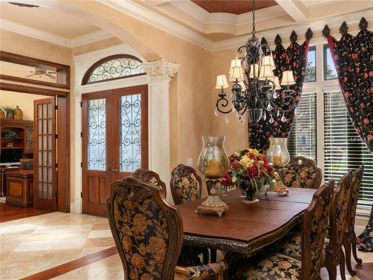
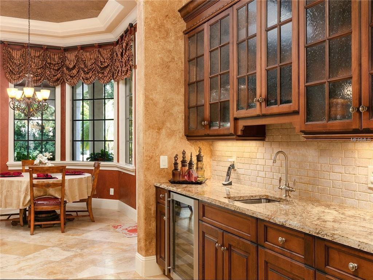
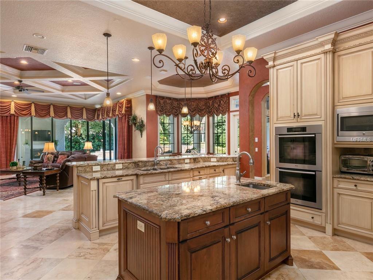
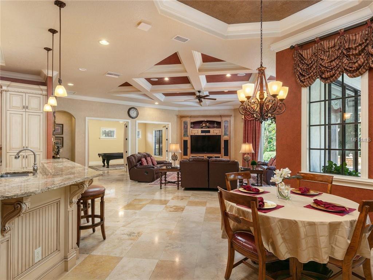
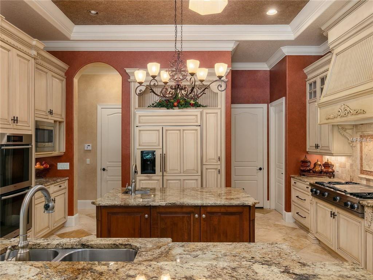
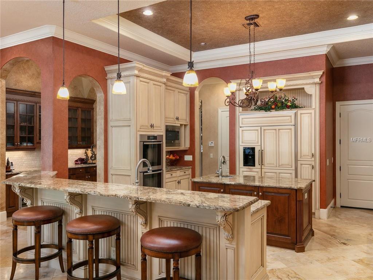
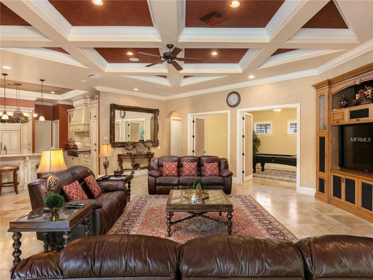
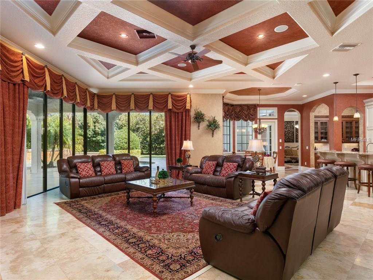
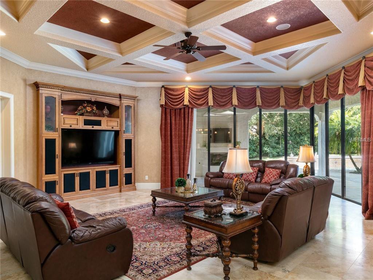
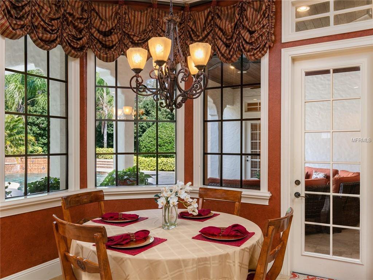
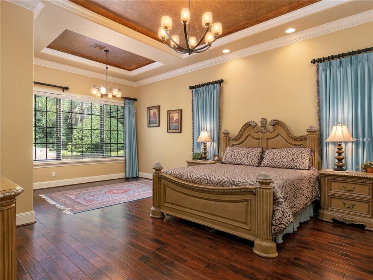
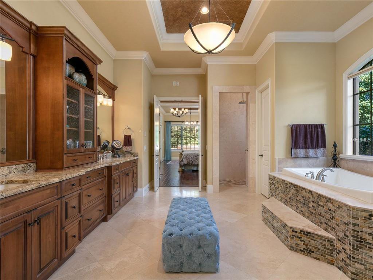
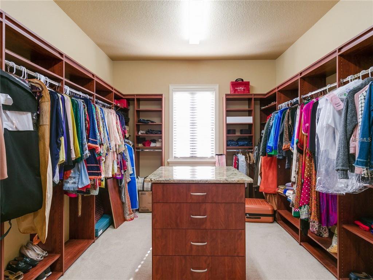
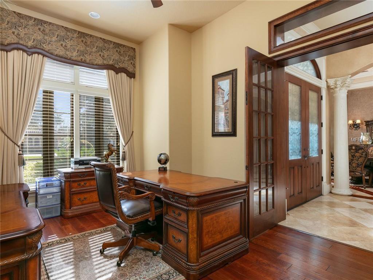

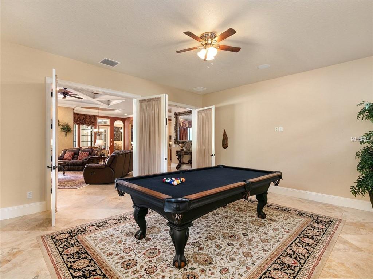
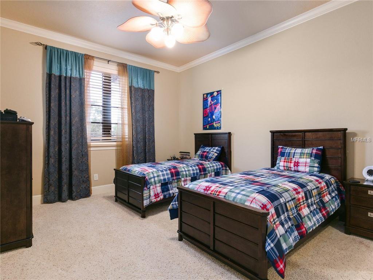
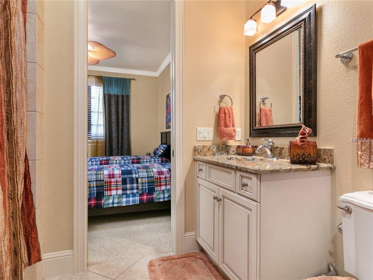
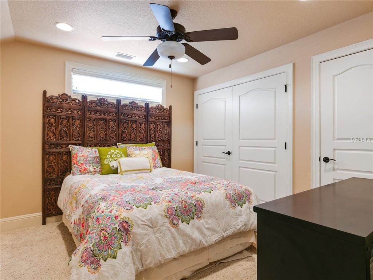
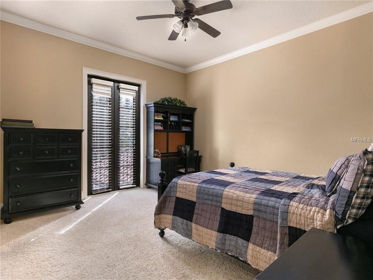
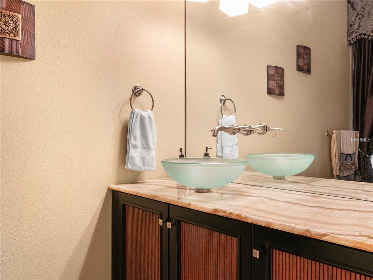
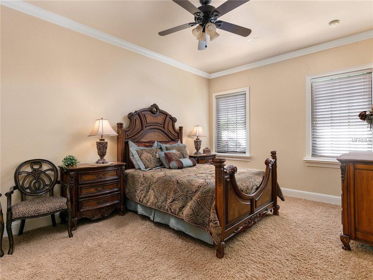


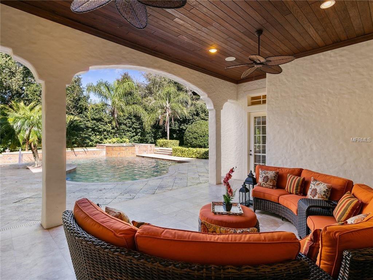

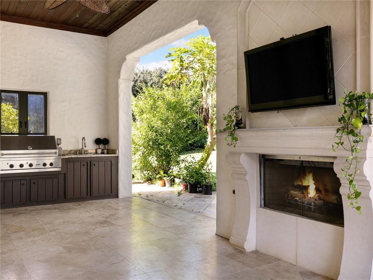
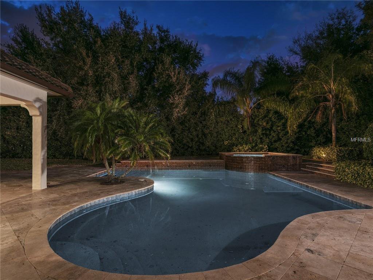
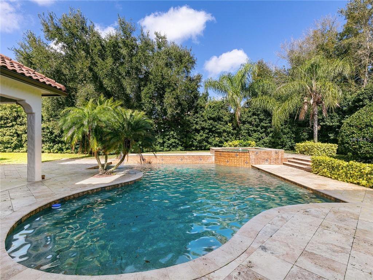
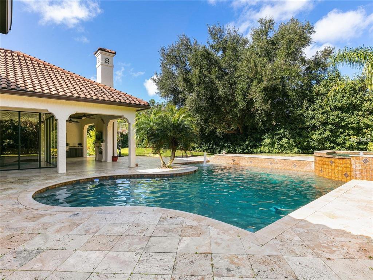
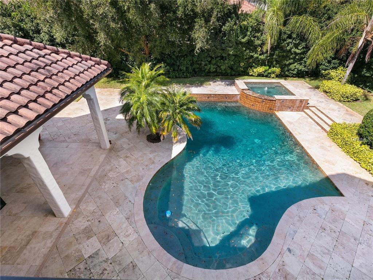
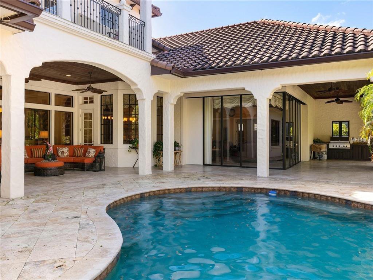
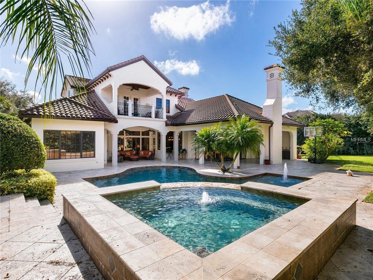
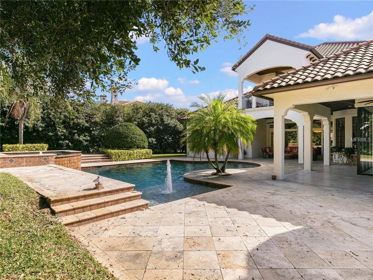

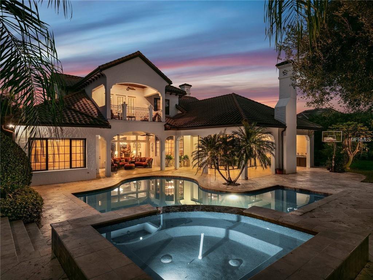
/u.realgeeks.media/belbenrealtygroup/400dpilogo.png)