6013 Greatwater Drive, Windermere, FL 34786
- $3,600,000
- 5
- BD
- 5.5
- BA
- 7,607
- SqFt
- Sold Price
- $3,600,000
- List Price
- $3,895,000
- Status
- Sold
- Closing Date
- Jun 03, 2019
- MLS#
- O5763872
- Property Style
- Single Family
- Architectural Style
- Spanish/Mediterranean
- Year Built
- 2004
- Bedrooms
- 5
- Bathrooms
- 5.5
- Baths Half
- 2
- Living Area
- 7,607
- Lot Size
- 155,056
- Acres
- 3.56
- Total Acreage
- Two + to Five Acres
- Legal Subdivision Name
- Keenes Pointe Unit 01
- MLS Area Major
- Windermere
Property Description
MAYBE THE BEST VIEWS OF THE BUTLER CHAIN IN ALL OF KEENE'E POINTE!!This spectacular lakefront estate has recently been updated with a renovated transitional style gourmet kitchen. A kitchen which boast Quartzite counter tops , custom wood cabinets with Wolfe and Subzero appliances. The huge family room adjoins the kitchen which flows right out to a screened deck through enormous sliding glass doors, when opened make this one of the best entertaining area with views you could ever imagine. A separate Billiards room with bar also connects to this deck with its own set of sliders, making this first floor layout really special! There are 5 bedrooms total, all en-suites, Two on the first floor and 3 on the top floor. A great flex/bonus room which opens to a large balcony overlooking the lake outside the second floor bedrooms for all to enjoy . There is also a another laundry upstairs and a spectacular theater. The Master bedroom has its own sitting area with a fireplace, great views and his and her closets with a gorgeous master bath. The backyard truly is an oasis which features an infinity edge saltwater pool with features, a separate covered spa area with a covered trellis and a boat dock with covered slips and close proximity to the back of the home. Don't miss your opportunity to own this special home
Additional Information
- Taxes
- $36988
- Minimum Lease
- 8-12 Months
- HOA Fee
- $2,870
- HOA Payment Schedule
- Annually
- Location
- In County, Sidewalk, Paved
- Community Features
- Boat Ramp, Deed Restrictions, Fishing, Fitness Center, Gated, Golf, Park, Playground, Tennis Courts, Water Access, Golf Community, Gated Community
- Property Description
- Two Story
- Zoning
- P-D
- Interior Layout
- Built in Features, Cathedral Ceiling(s), Ceiling Fans(s), Central Vaccum, High Ceilings, Master Downstairs, Open Floorplan, Solid Surface Counters, Solid Wood Cabinets, Split Bedroom, Tray Ceiling(s), Vaulted Ceiling(s), Walk-In Closet(s), Wet Bar, Window Treatments
- Interior Features
- Built in Features, Cathedral Ceiling(s), Ceiling Fans(s), Central Vaccum, High Ceilings, Master Downstairs, Open Floorplan, Solid Surface Counters, Solid Wood Cabinets, Split Bedroom, Tray Ceiling(s), Vaulted Ceiling(s), Walk-In Closet(s), Wet Bar, Window Treatments
- Floor
- Brick, Carpet, Ceramic Tile, Wood
- Appliances
- Bar Fridge, Dishwasher, Disposal, Dryer, Exhaust Fan, Gas Water Heater, Microwave, Refrigerator, Washer, Wine Refrigerator
- Utilities
- BB/HS Internet Available, Cable Available, Cable Connected, Street Lights, Underground Utilities
- Heating
- Central, Electric, Zoned
- Air Conditioning
- Central Air
- Fireplace Description
- Gas, Wood Burning
- Exterior Construction
- Block, Stucco
- Exterior Features
- Balcony, Fence, Irrigation System, Lighting, Outdoor Grill, Outdoor Kitchen, Sliding Doors
- Roof
- Tile
- Foundation
- Slab
- Pool
- Private
- Pool Type
- Gunite, In Ground, Pool Alarm, Salt Water
- Garage Carport
- 4 Car Garage
- Garage Spaces
- 4
- Garage Features
- Circular Driveway, Garage Faces Rear, Garage Faces Side, Golf Cart Parking, Oversized
- Garage Dimensions
- 25X25
- Elementary School
- Windermere Elem
- Middle School
- Bridgewater Middle
- High School
- Windermere High School
- Water Name
- Tibet Butler
- Water Extras
- Dock - Composite, Dock w/Electric, Lift, Lift - Covered, Skiing Allowed
- Water View
- Lake - Chain of Lakes
- Water Access
- Lake - Chain of Lakes
- Water Frontage
- Lake
- Pets
- Allowed
- Flood Zone Code
- AE
- Parcel ID
- 29-23-28-4074-01-690
- Legal Description
- KEENES POINTE UNIT 1 39/74 LOT 169
Mortgage Calculator
Listing courtesy of KEENE'S POINTE REALTY. Selling Office: EXP REALTY LLC.
StellarMLS is the source of this information via Internet Data Exchange Program. All listing information is deemed reliable but not guaranteed and should be independently verified through personal inspection by appropriate professionals. Listings displayed on this website may be subject to prior sale or removal from sale. Availability of any listing should always be independently verified. Listing information is provided for consumer personal, non-commercial use, solely to identify potential properties for potential purchase. All other use is strictly prohibited and may violate relevant federal and state law. Data last updated on
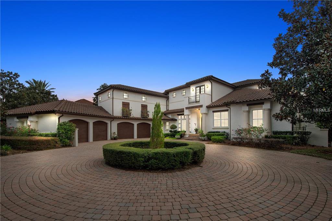
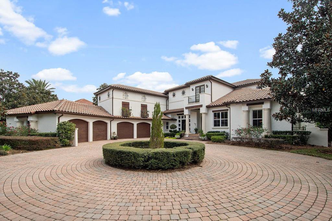
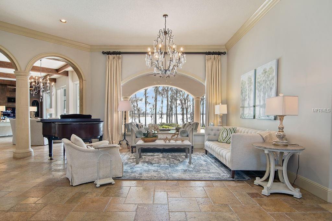

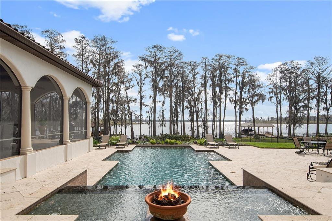
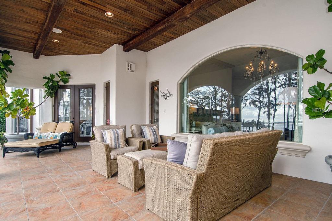
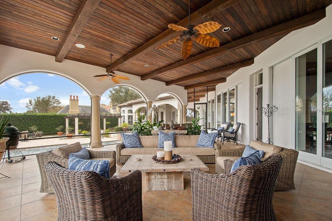
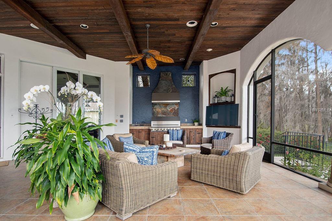
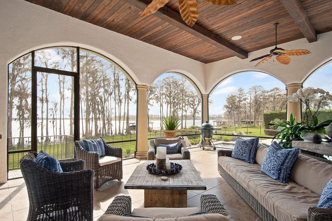
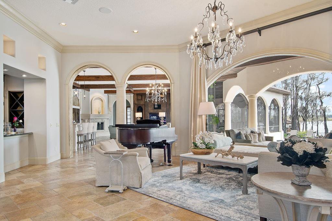
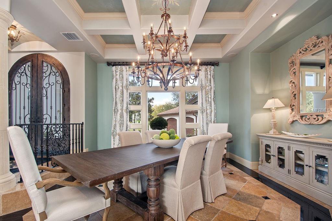
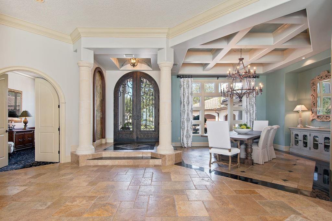
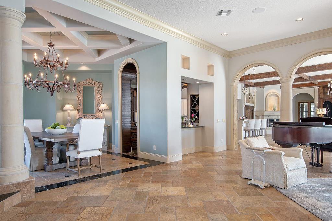
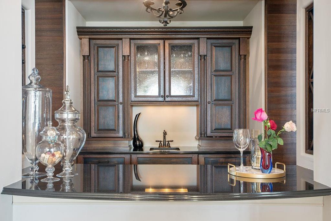
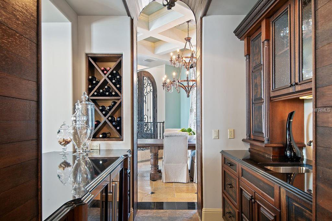

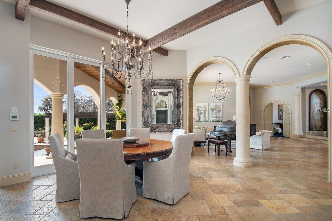
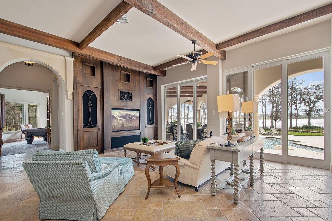
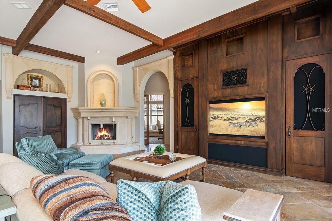
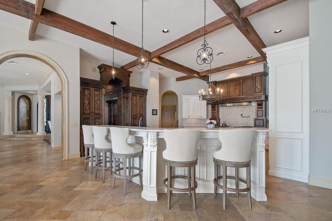
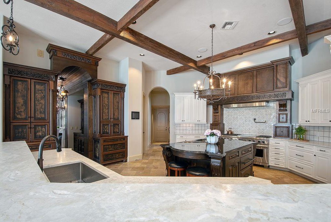
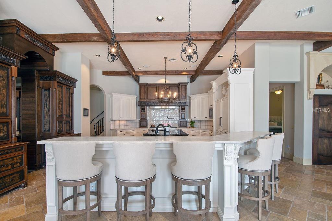
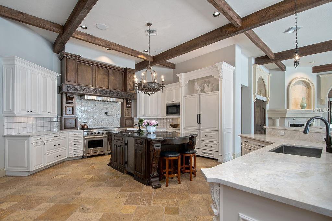
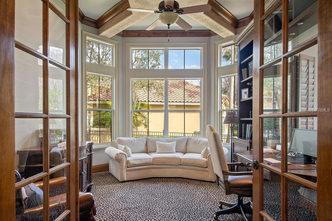
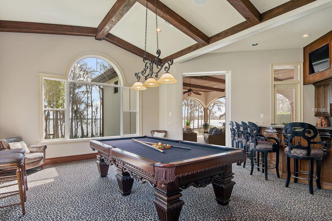



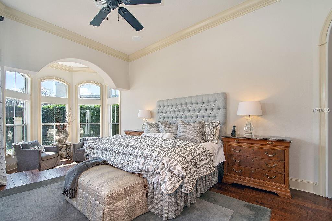
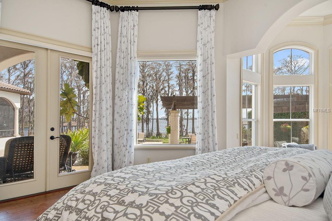
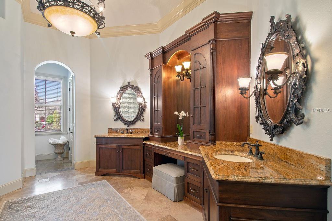
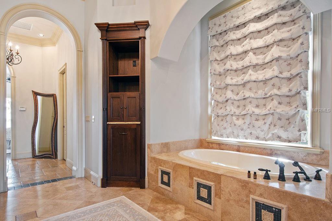
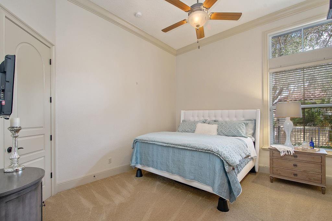
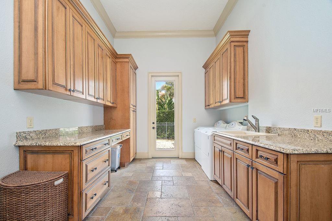
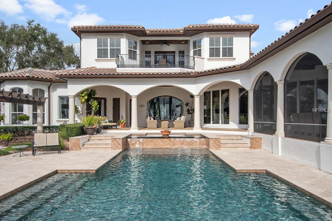
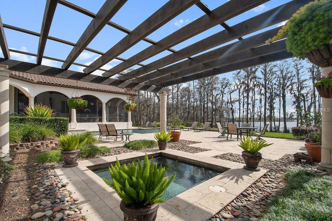
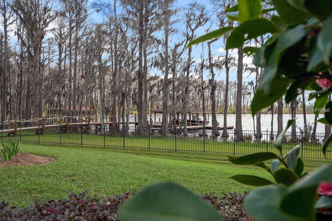
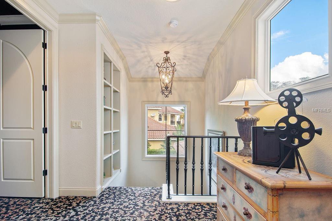
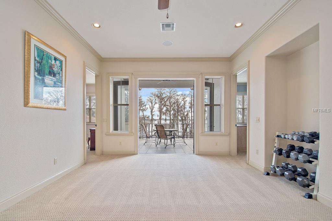
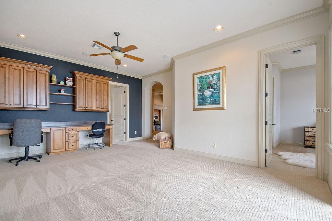
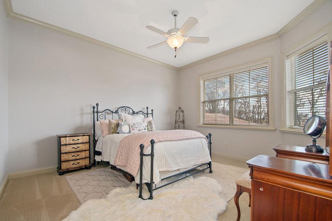
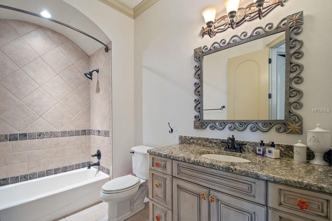
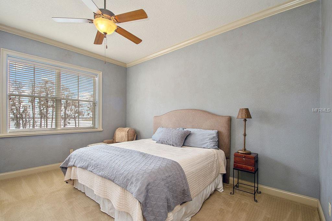
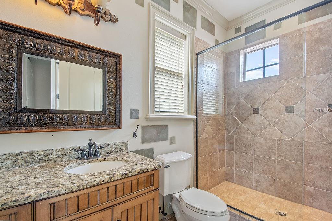
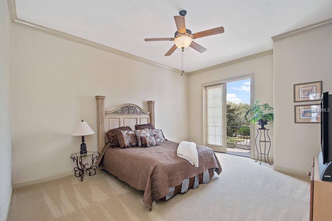
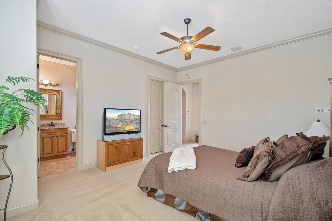
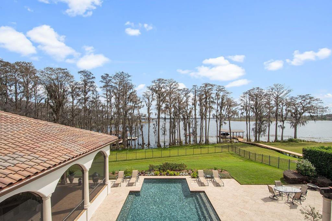
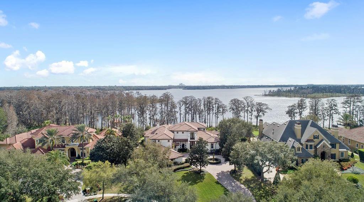
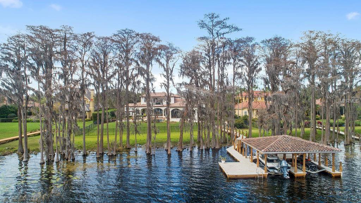
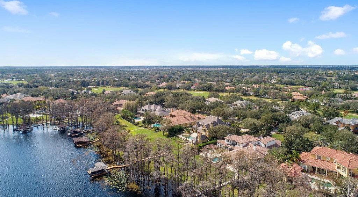
/u.realgeeks.media/belbenrealtygroup/400dpilogo.png)