2135 Wild Tamarind Boulevard, Orlando, FL 32828
- $533,000
- 4
- BD
- 3.5
- BA
- 3,585
- SqFt
- Sold Price
- $533,000
- List Price
- $535,000
- Status
- Sold
- Closing Date
- Apr 19, 2019
- MLS#
- O5763815
- Property Style
- Single Family
- Architectural Style
- Traditional
- Year Built
- 2007
- Bedrooms
- 4
- Bathrooms
- 3.5
- Baths Half
- 1
- Living Area
- 3,585
- Lot Size
- 11,519
- Acres
- 0.26
- Total Acreage
- 1/4 Acre to 21779 Sq. Ft.
- Legal Subdivision Name
- Avalon Park
- MLS Area Major
- Orlando/Alafaya/Waterford Lakes
Property Description
Located in popular Avalon Park & set against picturesque conservation, this gorgeous 4 bed, 3.5 bath Caston model by famed semi-custom home builder David Weekley is well crafted & meticulously maintained. This home sets the benchmark w/ splendid designer features too numerous to list! Enjoy the grandeur of this home from the moment you enter w/ engineered hard wood floors in the home office & family room, while 18” ceramic tile flows from the foyer through the kitchen & breakfast nook. The impressive kitchen w/ sprawling granite counters, rich wood cabinets & center island is complete w/ top of the line stainless steel appliances including new double door fridge & freezer & Bosch dishwasher. From the kitchen & family room w/ spectacular 20ft ceiling and wood burning fireplace, enjoy sweeping views of the sparkling pool w/ waterfall feature & tranquil conservation area. Perfectly designed for outdoor entertainment, the covered porch & generous pool deck offer a peaceful retreat for family & friends to gather. Retire to the 1st floor master suite boasting an impressive walk in closet that passes through to the spa like bathroom complete w/ jetted garden tub. At the top of the graceful stairs is a generously sized bonus room, Jack & Jill guest rooms accented w/ one of a kind, hand-painted murals, & a 3rd guest bed & bath. Conveniently close to A-rated schools, Waterford Lakes Shopping Village, Avalon Park Town Center, UCF, Research Parkway, & easy highway access. Make an appointment today!
Additional Information
- Taxes
- $4195
- Minimum Lease
- 1-2 Years
- HOA Fee
- $270
- HOA Payment Schedule
- Quarterly
- Location
- Conservation Area, Greenbelt, In County, Level, Sidewalk, Paved
- Community Features
- Association Recreation - Owned, Deed Restrictions, Park, Playground, Pool, Racquetball, Sidewalks, Tennis Courts
- Property Description
- Two Story
- Zoning
- P-D
- Interior Layout
- Built in Features, Ceiling Fans(s), Crown Molding, High Ceilings, Kitchen/Family Room Combo, Master Downstairs, Open Floorplan, Solid Wood Cabinets, Stone Counters, Thermostat, Walk-In Closet(s), Window Treatments
- Interior Features
- Built in Features, Ceiling Fans(s), Crown Molding, High Ceilings, Kitchen/Family Room Combo, Master Downstairs, Open Floorplan, Solid Wood Cabinets, Stone Counters, Thermostat, Walk-In Closet(s), Window Treatments
- Floor
- Carpet, Hardwood, Tile
- Appliances
- Built-In Oven, Convection Oven, Cooktop, Dishwasher, Disposal, Dryer, Electric Water Heater, Microwave, Refrigerator, Washer
- Utilities
- BB/HS Internet Available, Cable Available, Electricity Connected, Fire Hydrant, Phone Available, Public, Sewer Connected, Street Lights, Underground Utilities
- Heating
- Central, Electric, Heat Pump, Zoned
- Air Conditioning
- Central Air, Zoned
- Fireplace Description
- Family Room, Wood Burning
- Exterior Construction
- Block, Stucco
- Exterior Features
- Irrigation System, Rain Gutters, Sidewalk
- Roof
- Shingle
- Foundation
- Slab
- Pool
- Community, Private
- Pool Type
- Auto Cleaner, Gunite, Heated, In Ground, Lighting, Outside Bath Access, Pool Alarm, Screen Enclosure
- Garage Carport
- 3 Car Garage
- Garage Spaces
- 3
- Garage Features
- Driveway, Garage Door Opener, Tandem
- Garage Dimensions
- 39x20
- Elementary School
- Stone Lake Elem
- Middle School
- Avalon Middle
- High School
- Timber Creek High
- Pets
- Allowed
- Flood Zone Code
- A
- Parcel ID
- 06-23-32-1007-00-580
- Legal Description
- AVALON PARK NORTHWEST VILLAGE PHASES 2,3& 4 63/94 LOT 58
Mortgage Calculator
Listing courtesy of KELLER WILLIAMS ADVANTAGE 2 REALTY. Selling Office: RE/MAX INNOVATION.
StellarMLS is the source of this information via Internet Data Exchange Program. All listing information is deemed reliable but not guaranteed and should be independently verified through personal inspection by appropriate professionals. Listings displayed on this website may be subject to prior sale or removal from sale. Availability of any listing should always be independently verified. Listing information is provided for consumer personal, non-commercial use, solely to identify potential properties for potential purchase. All other use is strictly prohibited and may violate relevant federal and state law. Data last updated on
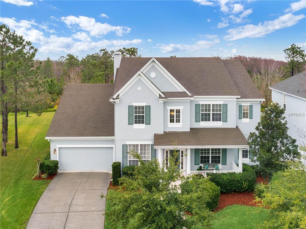
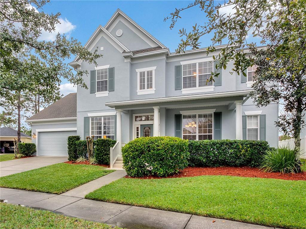
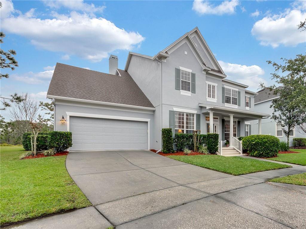
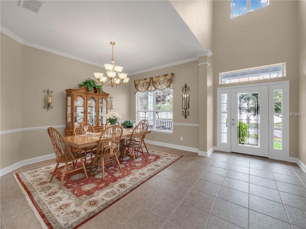
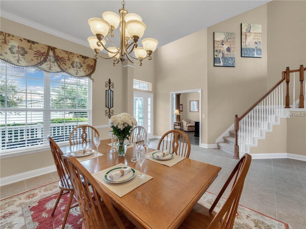
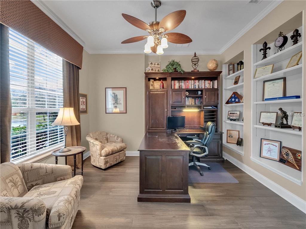
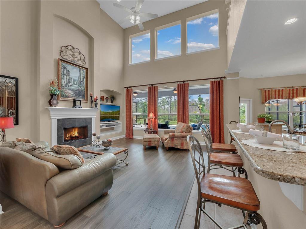
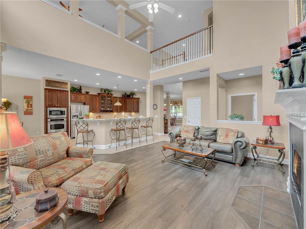
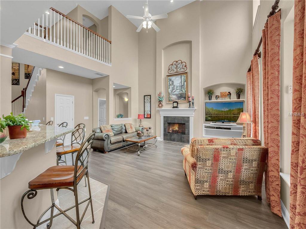
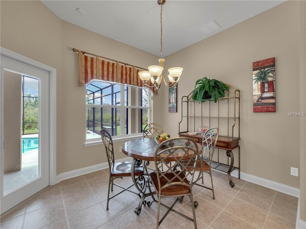
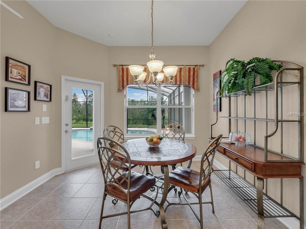
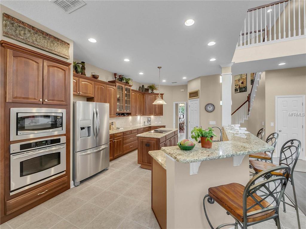
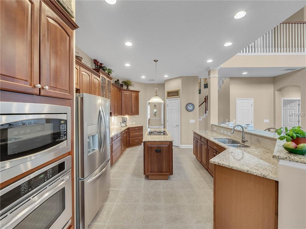
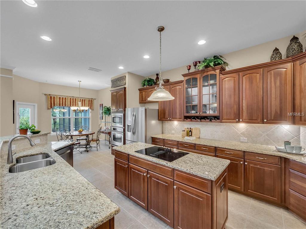
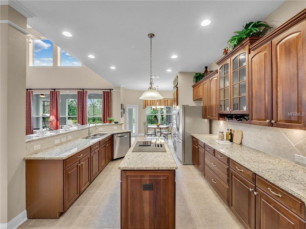
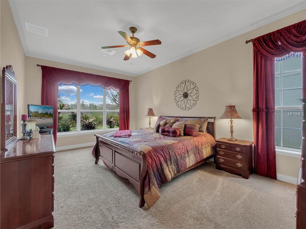
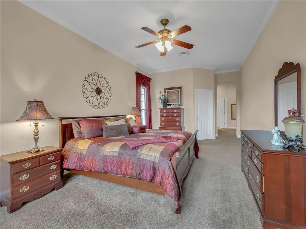
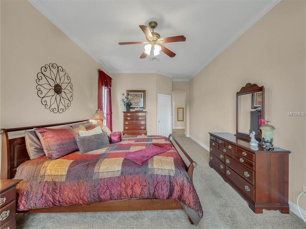
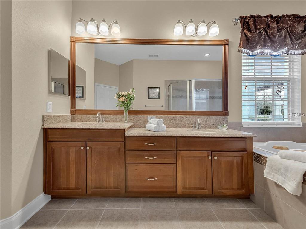
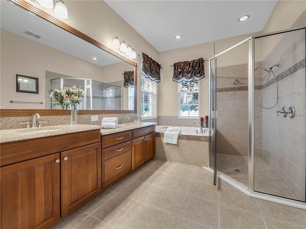
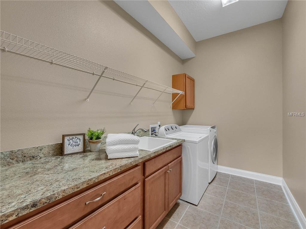
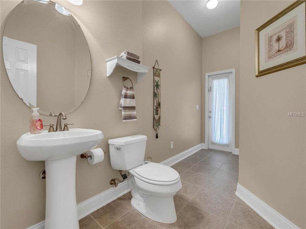
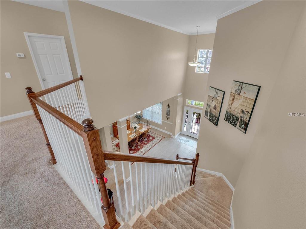
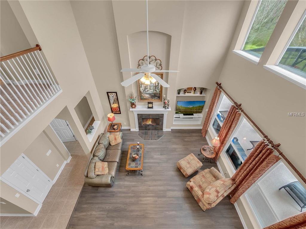
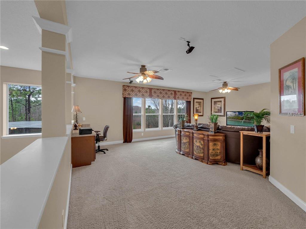
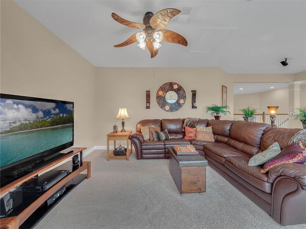
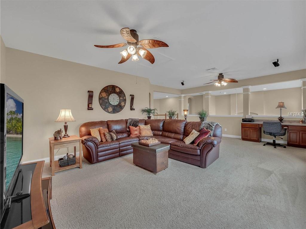
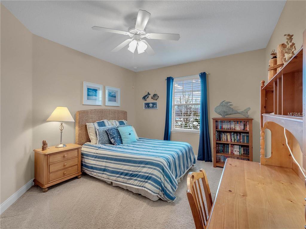
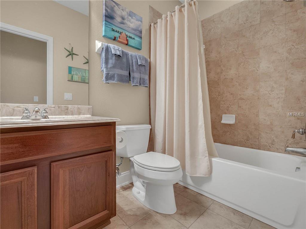
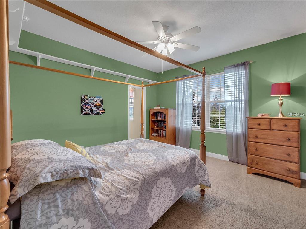
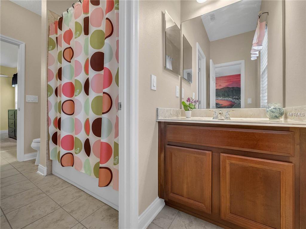
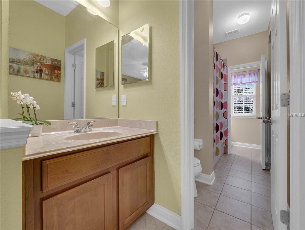
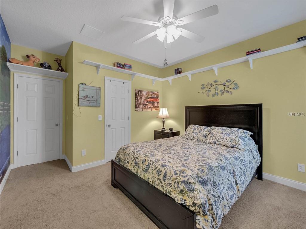
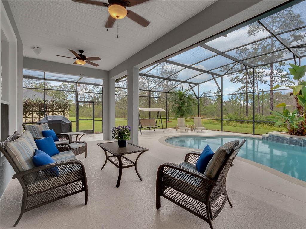
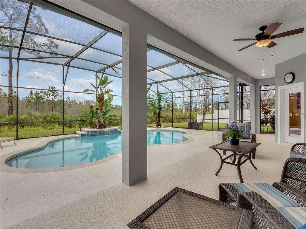
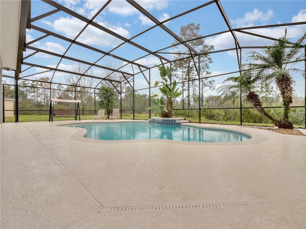
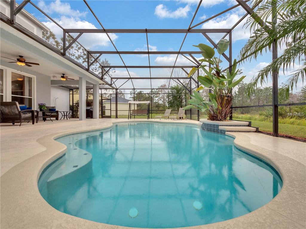
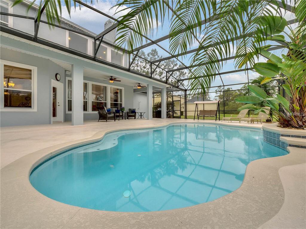
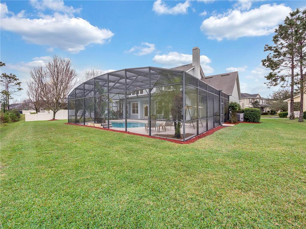
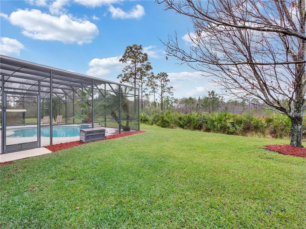
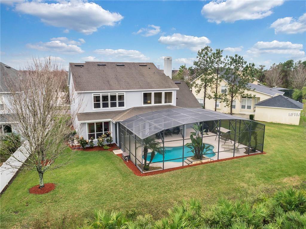
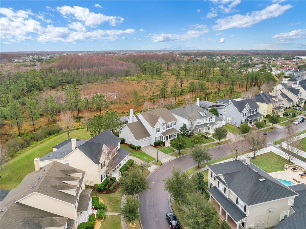
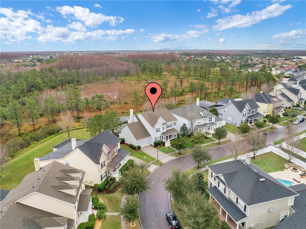
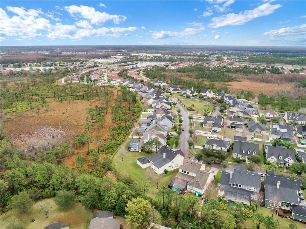
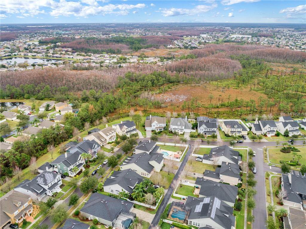
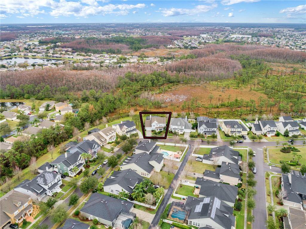
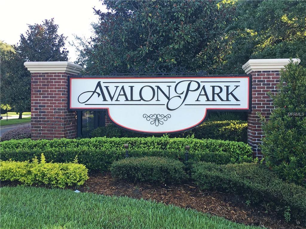
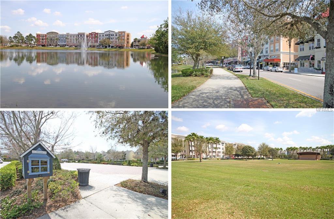
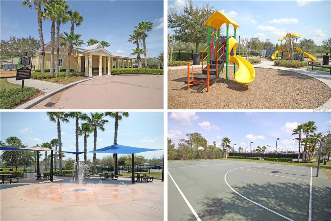
/u.realgeeks.media/belbenrealtygroup/400dpilogo.png)