12715 Jacob Grace Court, Windermere, FL 34786
- $870,000
- 6
- BD
- 4.5
- BA
- 4,751
- SqFt
- Sold Price
- $870,000
- List Price
- $899,900
- Status
- Sold
- Closing Date
- Jul 15, 2019
- MLS#
- O5763792
- Property Style
- Single Family
- Architectural Style
- Custom
- Year Built
- 2004
- Bedrooms
- 6
- Bathrooms
- 4.5
- Baths Half
- 1
- Living Area
- 4,751
- Lot Size
- 39,509
- Acres
- 0.91
- Total Acreage
- 1/2 Acre to 1 Acre
- Legal Subdivision Name
- Tildens Grove
- MLS Area Major
- Windermere
Property Description
Magnificent Tildens Grove estate home, perched on a nearly one acre conservation and cul-de-sac lot with beautiful sunsets. This home stands supreme for its elegant and updated distinctions, featuring bright open spaces, impeccable finishes and fixtures, stunning wood floors, granite countertops, chef style kitchen with gas option, walk in pantry, large entertaining and gathering bar with separate wine cellar and dry bar. The back lanai offers an entertainer's dream outdoor space with a very private pool, patio area and summer kitchen for romantically watching the sunsets or entertaining a lively crowd. The downstairs owner's retreat is a beautiful sanctuary with flex space separated by the master bath and his and her walk in closets and views of the pool, sunsets and conservation area. An additional 3 bedrooms, dedicated office facing the front of the home, separate study area or crafting space, complete the downstairs floorplan. Upstairs is a huge bonus/game room or additional family gathering space with views of the conservation area and evening sunsets, full bath, and dedicated bedroom space. Meticulously maintained with 3 new AC units (less than 1 yr old), professionally cleaned and maintained tile roof, newer pool equipment. Tildens Grove, (soon-to-be guard gated), premier Windermere community zoned for the county's most sought after schools and easiest access to downtown Orlando, Winter Garden and Windermere, is Florida living at it's best! Back on market due to buyer's job transfer cancellation.
Additional Information
- Taxes
- $11657
- Minimum Lease
- 8-12 Months
- HOA Fee
- $650
- HOA Payment Schedule
- Quarterly
- Location
- Conservation Area
- Community Features
- Deed Restrictions, Gated, Playground, Sidewalks, Tennis Courts, Gated Community
- Property Description
- Two Story
- Zoning
- R-CE-C
- Interior Layout
- Built in Features, Crown Molding, Eat-in Kitchen, High Ceilings, Master Downstairs, Stone Counters, Walk-In Closet(s)
- Interior Features
- Built in Features, Crown Molding, Eat-in Kitchen, High Ceilings, Master Downstairs, Stone Counters, Walk-In Closet(s)
- Floor
- Carpet, Tile, Wood
- Appliances
- Built-In Oven, Dishwasher, Disposal, Range, Range Hood
- Utilities
- Propane, Public
- Heating
- Central, Electric
- Air Conditioning
- Central Air
- Exterior Construction
- Block, Stucco
- Exterior Features
- Balcony, French Doors, Irrigation System, Lighting, Outdoor Grill, Outdoor Kitchen, Outdoor Shower, Sidewalk
- Roof
- Tile
- Foundation
- Slab
- Pool
- Private
- Pool Type
- In Ground, Screen Enclosure
- Garage Carport
- 3 Car Garage
- Garage Spaces
- 3
- Garage Features
- Driveway, Garage Door Opener, Garage Faces Side
- Garage Dimensions
- 24x37
- Pets
- Allowed
- Flood Zone Code
- x
- Parcel ID
- 13-23-27-8510-00-430
- Legal Description
- TILDENS GROVE PH 1 47/65 LOT 43
Mortgage Calculator
Listing courtesy of BRIGGS VANCE & ASSOCIATES LLC. Selling Office: BRIGGS VANCE & ASSOCIATES LLC.
StellarMLS is the source of this information via Internet Data Exchange Program. All listing information is deemed reliable but not guaranteed and should be independently verified through personal inspection by appropriate professionals. Listings displayed on this website may be subject to prior sale or removal from sale. Availability of any listing should always be independently verified. Listing information is provided for consumer personal, non-commercial use, solely to identify potential properties for potential purchase. All other use is strictly prohibited and may violate relevant federal and state law. Data last updated on
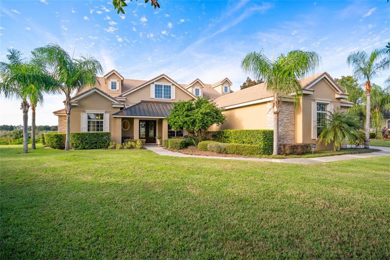
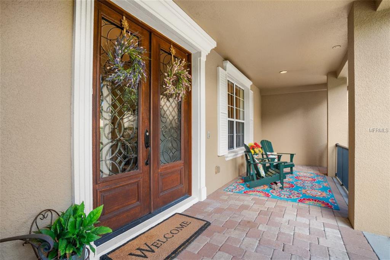
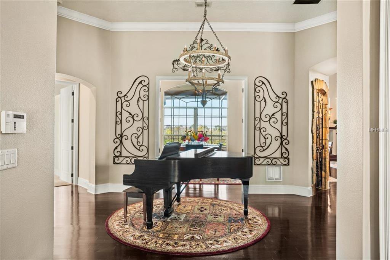
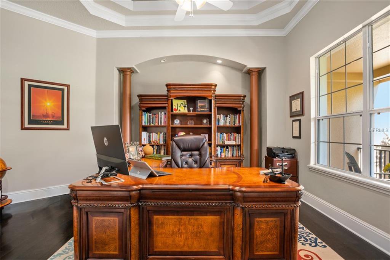
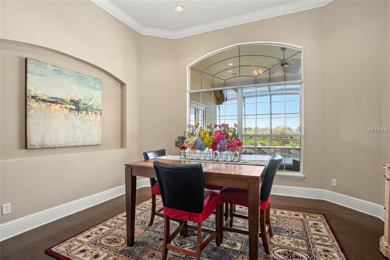
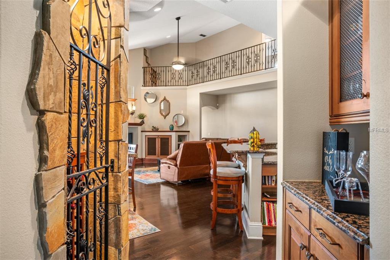
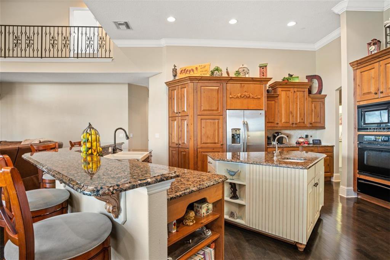
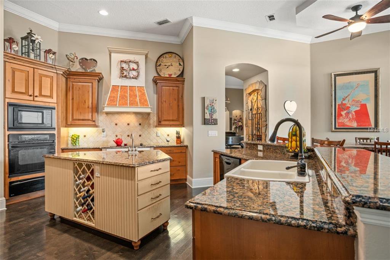
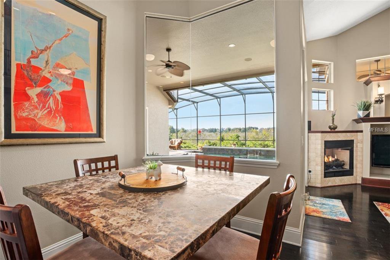
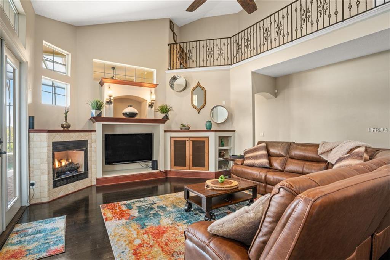
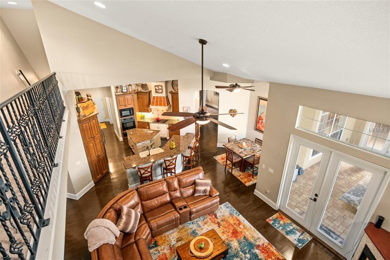
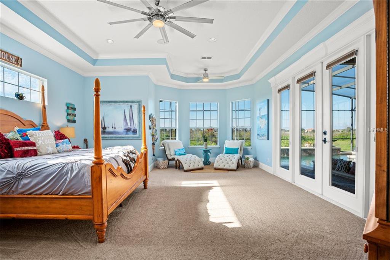
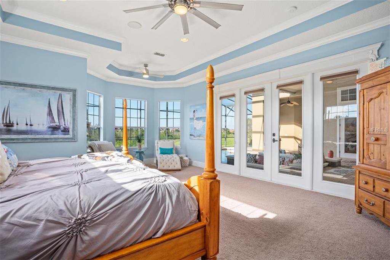
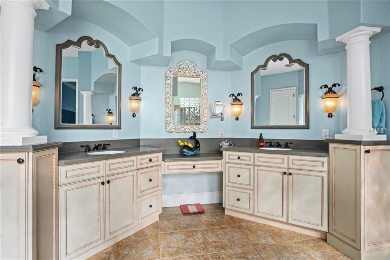
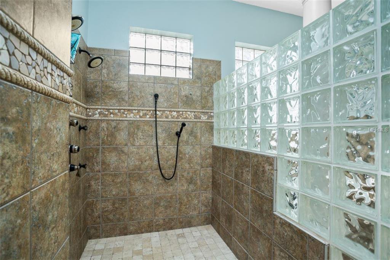
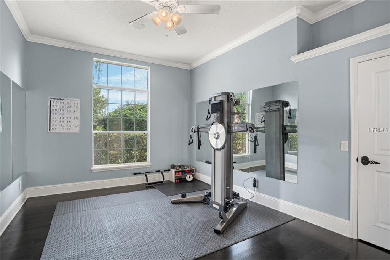
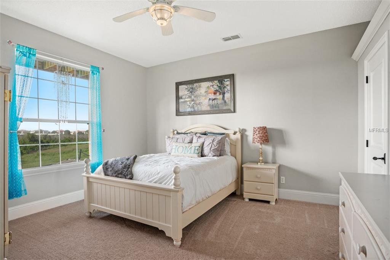
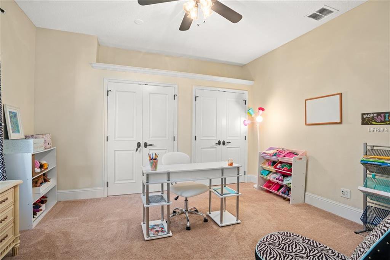
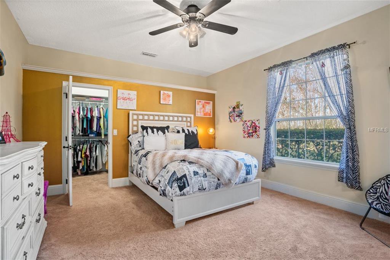
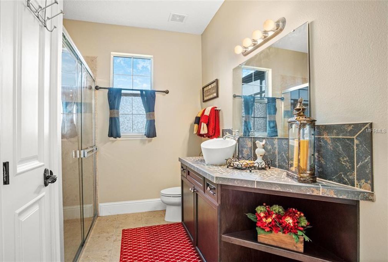

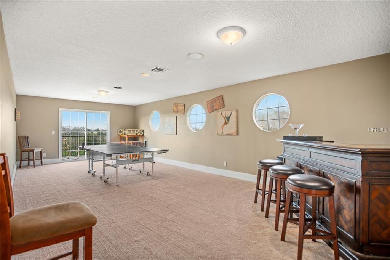
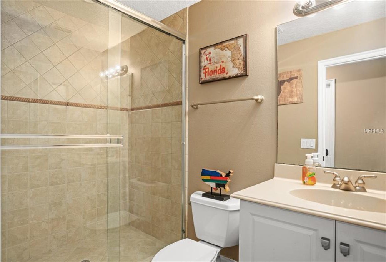
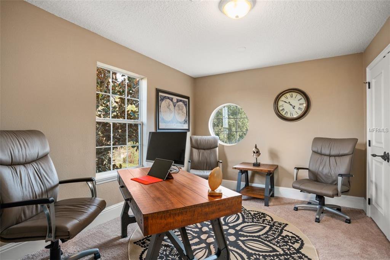
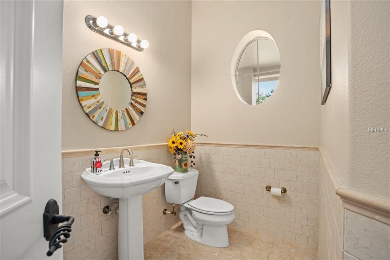

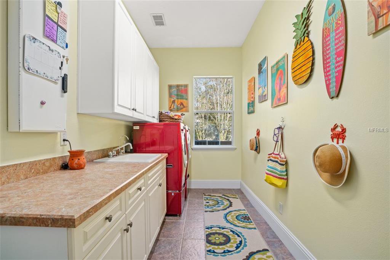
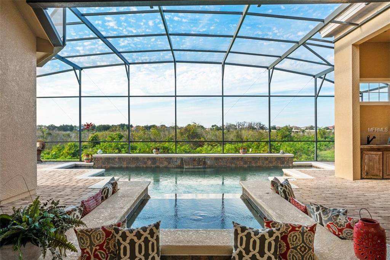
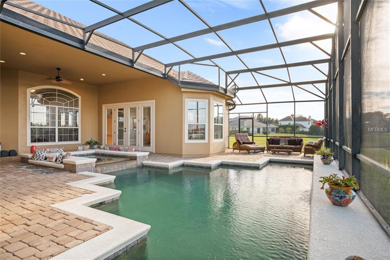
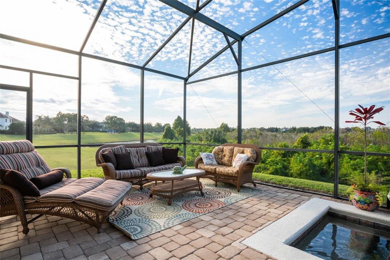
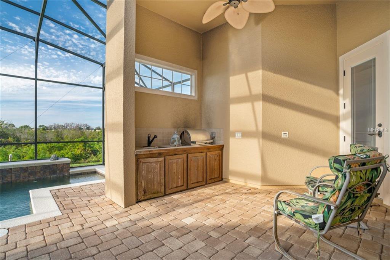
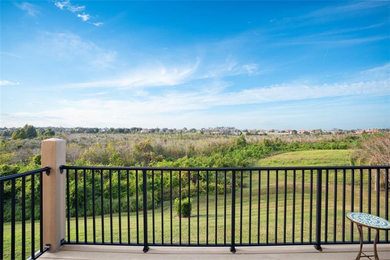
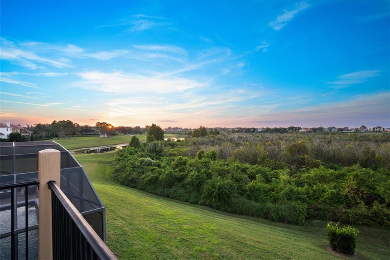
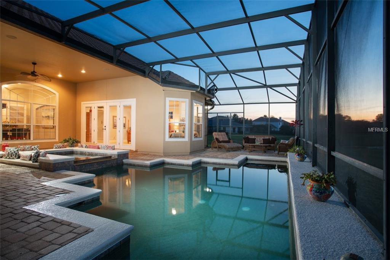
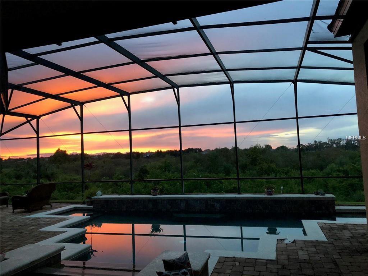
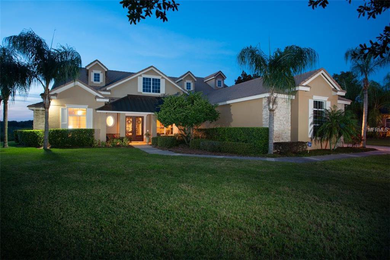

/u.realgeeks.media/belbenrealtygroup/400dpilogo.png)