2046 Scrub Jay Road, Apopka, FL 32703
- $330,000
- 5
- BD
- 3
- BA
- 2,939
- SqFt
- Sold Price
- $330,000
- List Price
- $334,900
- Status
- Sold
- Closing Date
- Jun 28, 2019
- MLS#
- O5763766
- Property Style
- Single Family
- Year Built
- 2014
- Bedrooms
- 5
- Bathrooms
- 3
- Living Area
- 2,939
- Lot Size
- 9,631
- Acres
- 0.22
- Total Acreage
- Up to 10, 889 Sq. Ft.
- Legal Subdivision Name
- Maudehelen Sub
- MLS Area Major
- Apopka
Property Description
Welcome home to 2046 Scrub Jay Rd! Pulling up the driveway, you immediately notice the high curb appeal and the long driveway which easily fits four cars. Walking in you are just in awe by the amount of open space this home has! Right off you have views of the family room, living room and kitchen areas as well as views of the pool area from the back windows. There’s a hall off the entry that has a three quarter bath as well as one bedroom on the first floor. Leading into the spacious kitchen you have 42 inch cabinets, granite countertops, MAJOR PRICE REDUCTION: decorative backsplash, huge center island with under-mount sink and large eat in breakfast area with views of the pool. Starting upstairs you are greeted by a big open loft that could be converted to a sixth bedroom, media room or additional family room. Bds 2, 3 and 4 are all good size complete with ceiling fans and can easily fit a queen size bed with ample room left over, a full bath is positioned between them. The master bedroom at the end of the hall opens up with double doors and is just an enormous room with plenty of space for a library or retreat sitting area and includes his and hers walk in closets. The master bath includes double vanities, granite countertops, walk in shower and large garden tub. Outside you’ll find the fully screened enclosed pool and patio area with a child safety gate around the pool for added safety with plenty of backyard space!
Additional Information
- Taxes
- $3495
- Minimum Lease
- No Minimum
- HOA Fee
- $458
- HOA Payment Schedule
- Annually
- Location
- Sidewalk, Paved
- Community Features
- No Deed Restriction
- Property Description
- Two Story
- Zoning
- R-2
- Interior Layout
- Ceiling Fans(s), Eat-in Kitchen, Kitchen/Family Room Combo, Living Room/Dining Room Combo, Window Treatments
- Interior Features
- Ceiling Fans(s), Eat-in Kitchen, Kitchen/Family Room Combo, Living Room/Dining Room Combo, Window Treatments
- Floor
- Carpet, Ceramic Tile
- Appliances
- Dishwasher, Microwave, Range, Refrigerator
- Utilities
- Public
- Heating
- Central
- Air Conditioning
- Central Air
- Exterior Construction
- Block, Stucco
- Exterior Features
- Irrigation System, Sidewalk
- Roof
- Shingle
- Foundation
- Slab
- Pool
- Private
- Pool Type
- Child Safety Fence, In Ground
- Garage Carport
- 2 Car Garage
- Garage Spaces
- 2
- Garage Dimensions
- 20x19
- Elementary School
- Apopka Elem
- Middle School
- Meadow Wood Middle
- High School
- Apopka High
- Pets
- Allowed
- Flood Zone Code
- X
- Parcel ID
- 07-21-28-5549-01-970
- Legal Description
- MAUDEHELEN SUBDIVISION PHASE 2 70/50 LOT197
Mortgage Calculator
Listing courtesy of KW ELITE PARTNERS III REALTY. Selling Office: KELLER WILLIAMS ADVANTAGE III REALTY.
StellarMLS is the source of this information via Internet Data Exchange Program. All listing information is deemed reliable but not guaranteed and should be independently verified through personal inspection by appropriate professionals. Listings displayed on this website may be subject to prior sale or removal from sale. Availability of any listing should always be independently verified. Listing information is provided for consumer personal, non-commercial use, solely to identify potential properties for potential purchase. All other use is strictly prohibited and may violate relevant federal and state law. Data last updated on
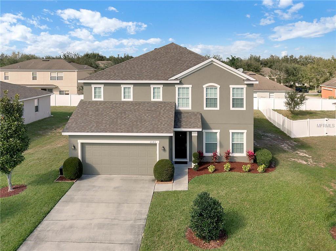
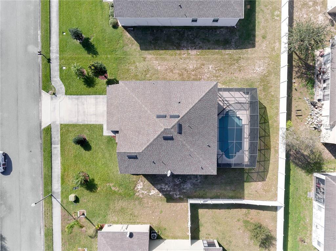
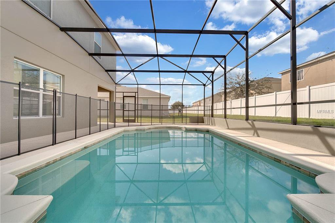
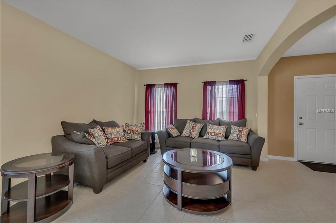
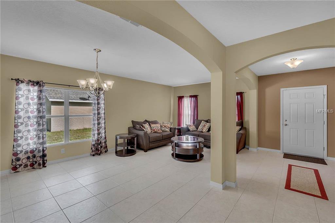
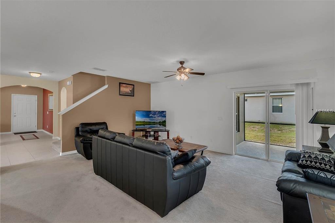
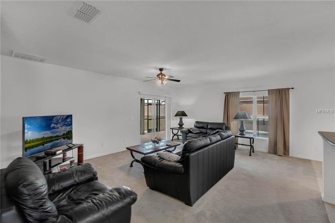
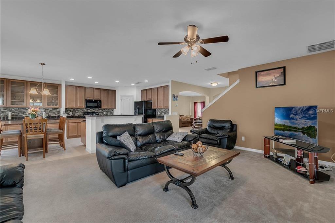
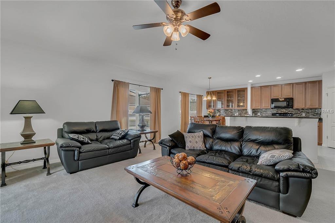
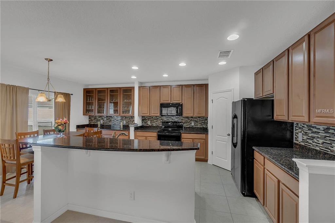
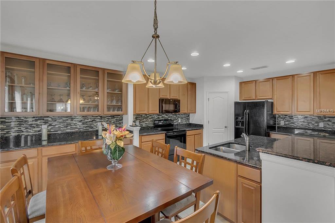
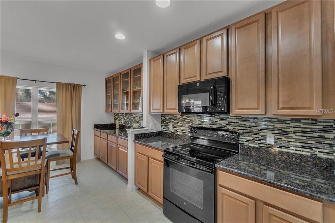
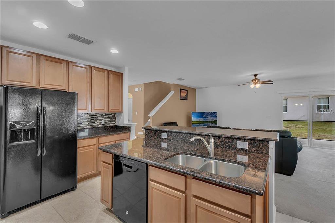
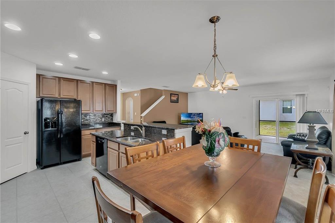
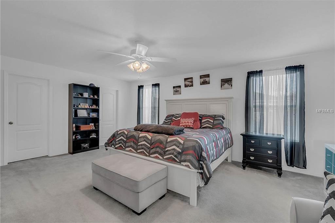
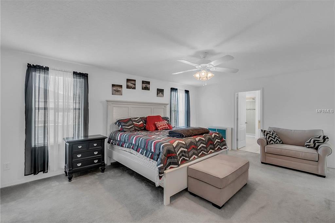
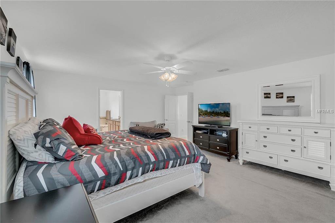
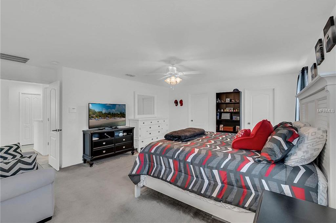
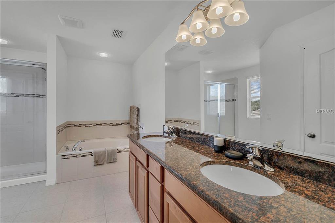
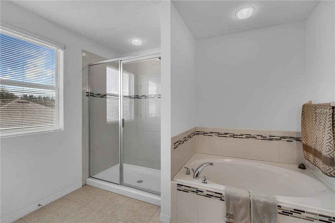
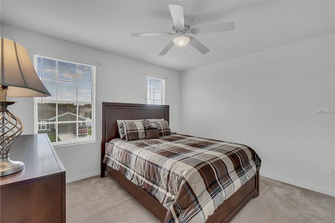
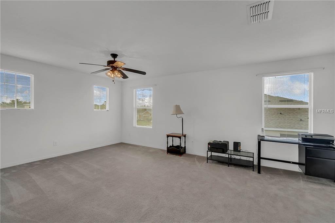
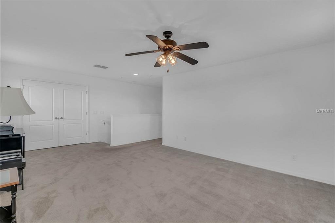
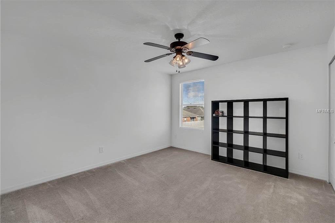
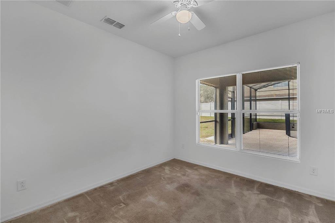
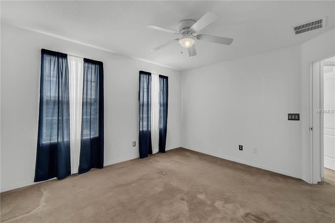
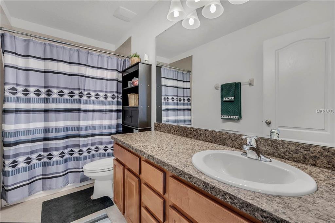
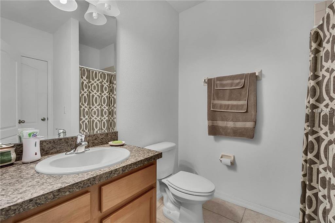
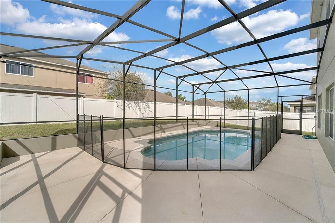
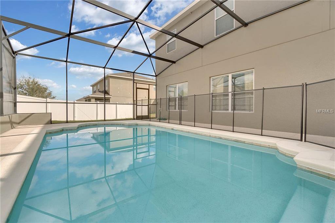
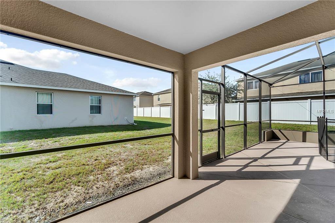
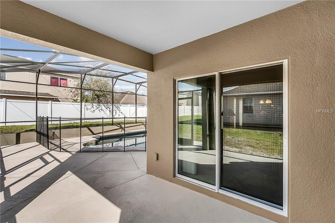
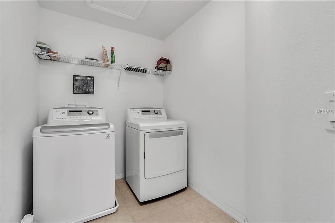
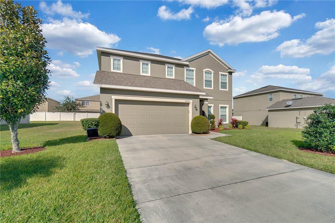
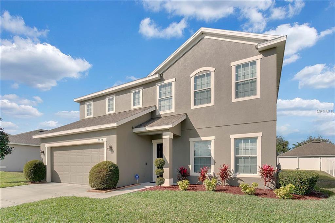
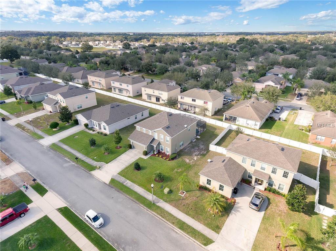
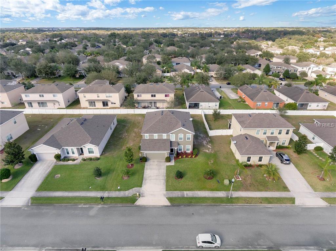
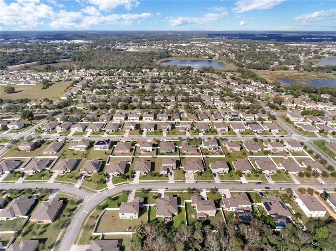
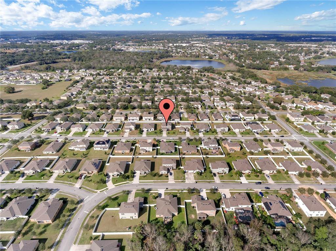
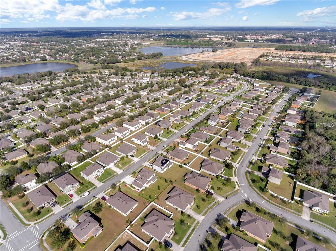
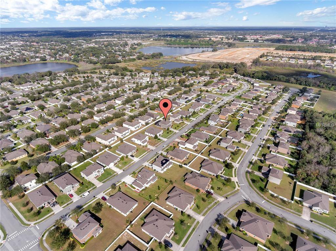
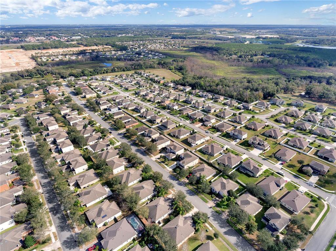
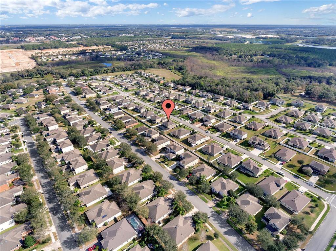
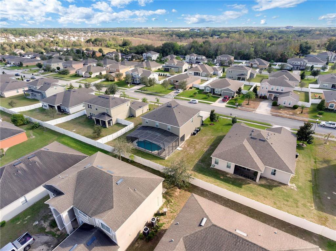
/u.realgeeks.media/belbenrealtygroup/400dpilogo.png)