2001 Kelly Creek Circle, Oviedo, FL 32765
- $335,000
- 4
- BD
- 3
- BA
- 2,811
- SqFt
- Sold Price
- $335,000
- List Price
- $339,000
- Status
- Sold
- Closing Date
- Aug 05, 2019
- MLS#
- O5763719
- Property Style
- Single Family
- Year Built
- 1990
- Bedrooms
- 4
- Bathrooms
- 3
- Living Area
- 2,811
- Lot Size
- 9,014
- Acres
- 0.21
- Total Acreage
- Up to 10, 889 Sq. Ft.
- Legal Subdivision Name
- Twin Rivers Sec 3a
- MLS Area Major
- Oviedo
Property Description
**ANOTHER MARKET ADJUSTMENT HAS BEEN MADE** Looking to put your own design and colors into a home?? This is A MUST SEE!!! Fantastic location, functional large floor plan, and gorgeous lot!!! Plus seller did all the heavy lifting for you with new ROOF, new WINDOWS, and new A/C!! Come style this home and make it yours!!!! Check out this 4Bed/3Bath on oversized lot in Twin Rivers! Beautiful lot overlooking POND full of bass to fish!! Behind pond is Econ River and plenty of WALKING TRAILS! Secluded with trees and even wildlife! Upon entering the home you will find LAMINATE and TILE floors throughout! Formal living on the left is perfect for a home office! OPEN kitchen overlooking family room that features a wood burning fireplace! Tri-split floor plan gives everyone their own space! 4th Bedroom has it's own private en-suite with a shower, also accessible to guests! Back 2 bedrooms share a bathroom that also has access to backyard! Large screened lanai with hurricane proof vinyl windows and ceiling fans! Shed in the backyard is ideal for storing lawn equipment! Zoysia grass covers the front lawn enhancing curb appeal! I invite you to put your personal touches on this spacious home and make it your own today!
Additional Information
- Taxes
- $2175
- Minimum Lease
- No Minimum
- HOA Fee
- $218
- HOA Payment Schedule
- Annually
- Location
- City Limits, Near Golf Course, Oversized Lot, Sidewalk, Paved
- Community Features
- Deed Restrictions, Fishing, Golf, Park, Playground, Pool, Sidewalks, Tennis Courts, Golf Community
- Property Description
- One Story
- Zoning
- PUD
- Interior Layout
- Ceiling Fans(s), Eat-in Kitchen, High Ceilings, Kitchen/Family Room Combo, Master Downstairs, Open Floorplan, Solid Surface Counters, Solid Wood Cabinets, Split Bedroom, Thermostat, Walk-In Closet(s)
- Interior Features
- Ceiling Fans(s), Eat-in Kitchen, High Ceilings, Kitchen/Family Room Combo, Master Downstairs, Open Floorplan, Solid Surface Counters, Solid Wood Cabinets, Split Bedroom, Thermostat, Walk-In Closet(s)
- Floor
- Ceramic Tile, Laminate
- Appliances
- Built-In Oven, Dishwasher, Disposal, Electric Water Heater, Exhaust Fan, Microwave, Range, Range Hood
- Utilities
- BB/HS Internet Available, Cable Connected, Electricity Connected, Phone Available, Public, Sewer Connected, Street Lights, Water Available
- Heating
- Central, Electric, Exhaust Fan
- Air Conditioning
- Central Air
- Fireplace Description
- Family Room, Wood Burning
- Exterior Construction
- Block, Stucco
- Exterior Features
- Irrigation System, Lighting, Rain Gutters, Sidewalk, Sliding Doors, Storage
- Roof
- Shingle
- Foundation
- Slab
- Pool
- Community
- Garage Carport
- 2 Car Garage
- Garage Spaces
- 2
- Garage Features
- Driveway, Garage Door Opener, On Street
- Garage Dimensions
- 19x19
- Elementary School
- Carillon Elementary
- Middle School
- Chiles Middle
- High School
- Hagerty High
- Water View
- Pond
- Water Access
- Pond
- Water Frontage
- Pond
- Pets
- Allowed
- Flood Zone Code
- AE
- Parcel ID
- 24-21-31-5KF-0000-0330
- Legal Description
- LOT 33 TWIN RIVERS SEC 3A PB 39 PGS 24 TO 28
Mortgage Calculator
Listing courtesy of PALMER SCOTT PROPERTIES LLC. Selling Office: KELLER WILLIAMS ADVANTAGE REALTY.
StellarMLS is the source of this information via Internet Data Exchange Program. All listing information is deemed reliable but not guaranteed and should be independently verified through personal inspection by appropriate professionals. Listings displayed on this website may be subject to prior sale or removal from sale. Availability of any listing should always be independently verified. Listing information is provided for consumer personal, non-commercial use, solely to identify potential properties for potential purchase. All other use is strictly prohibited and may violate relevant federal and state law. Data last updated on
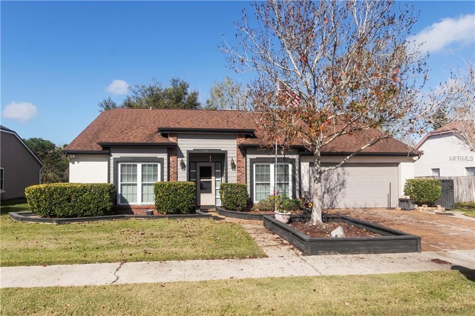
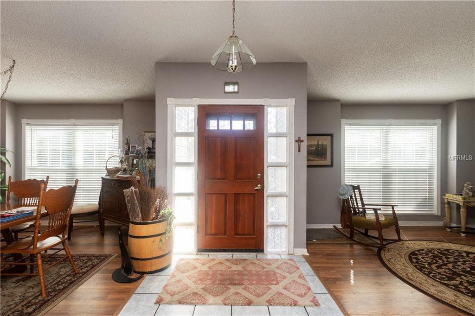
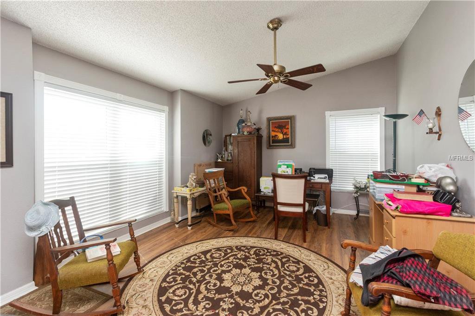
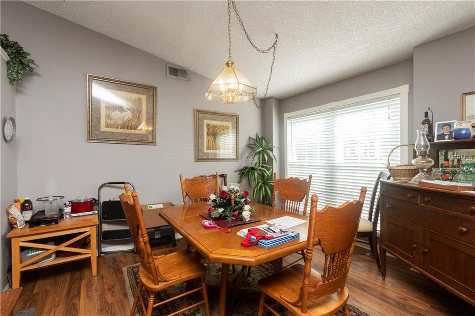
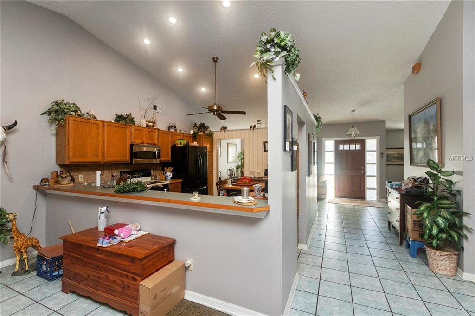
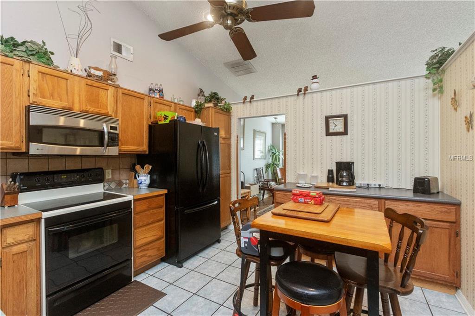
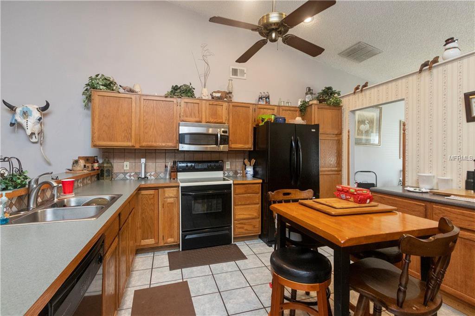
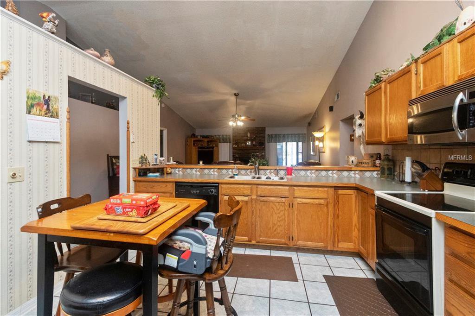
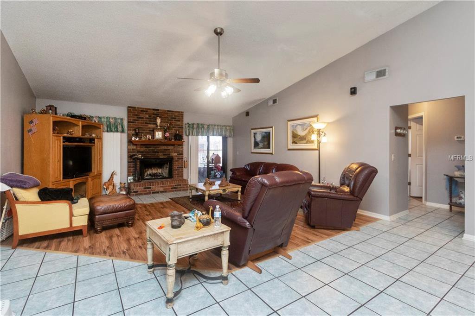
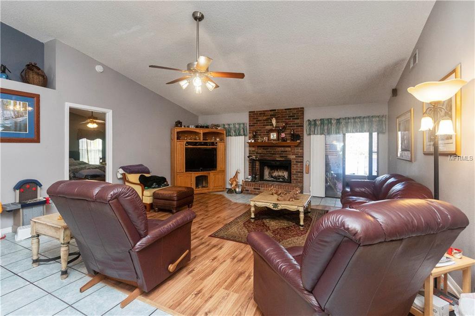
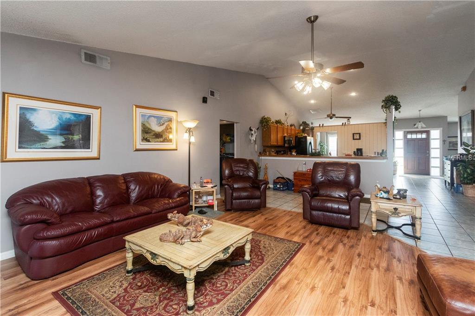
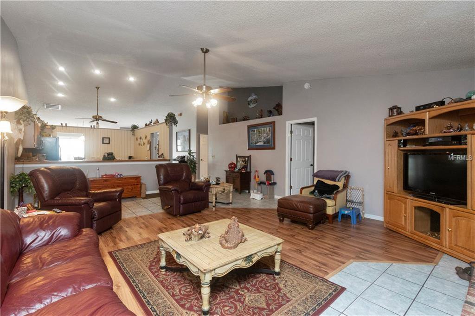
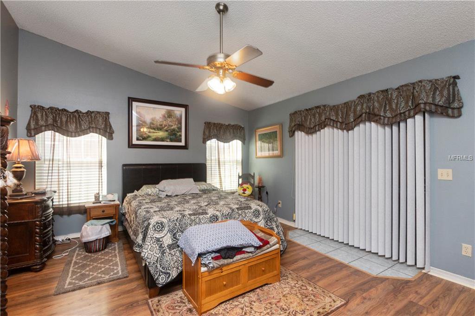
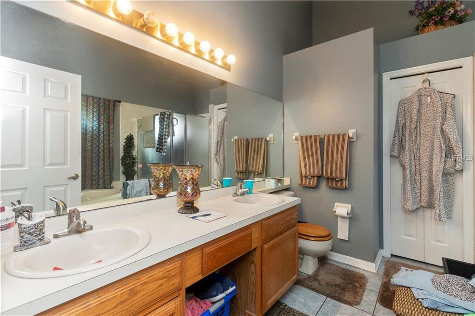
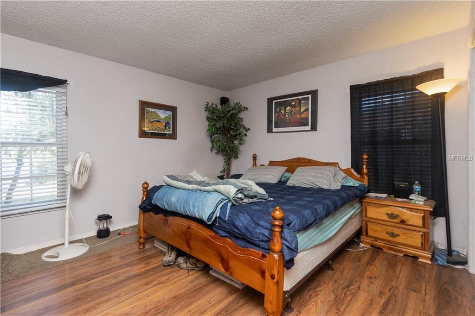

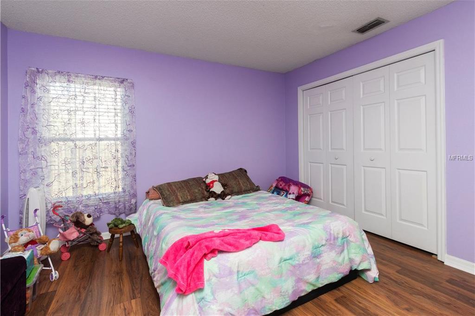
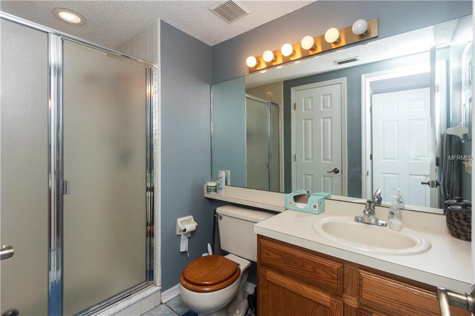
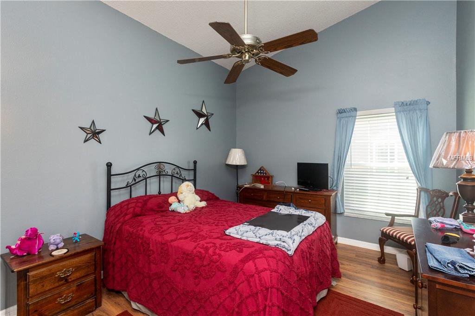

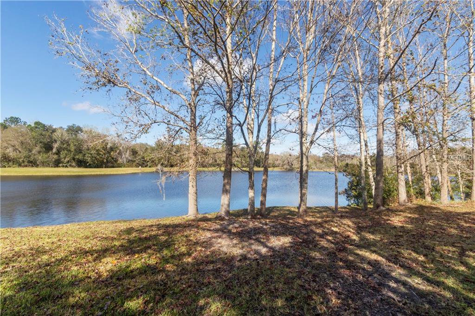
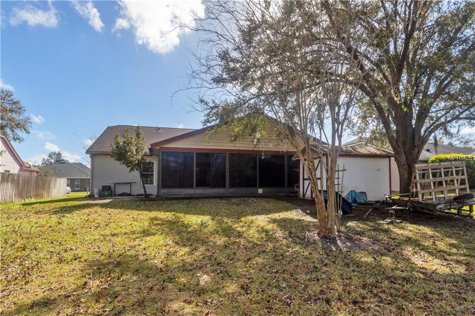
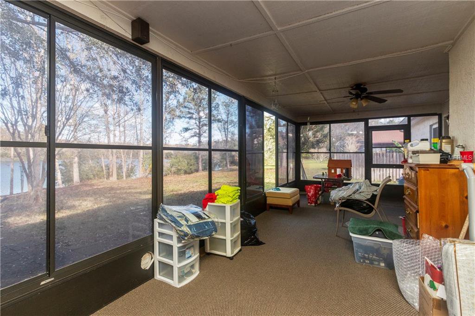
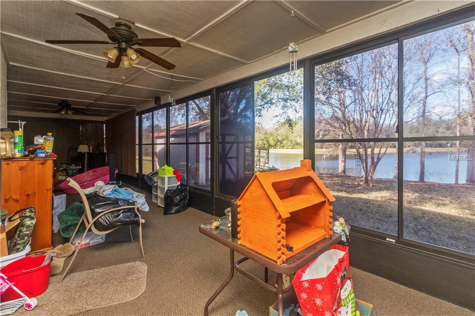
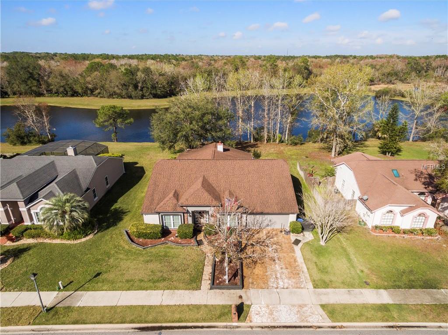
/u.realgeeks.media/belbenrealtygroup/400dpilogo.png)