14043 Weymouth Run, Orlando, FL 32828
- $280,000
- 3
- BD
- 2
- BA
- 1,503
- SqFt
- Sold Price
- $280,000
- List Price
- $284,000
- Status
- Sold
- Closing Date
- Apr 19, 2019
- MLS#
- O5763381
- Property Style
- Single Family
- Architectural Style
- Traditional
- Year Built
- 1997
- Bedrooms
- 3
- Bathrooms
- 2
- Living Area
- 1,503
- Lot Size
- 6,471
- Acres
- 0.15
- Total Acreage
- Up to 10, 889 Sq. Ft.
- Legal Subdivision Name
- Stoneybrook
- MLS Area Major
- Orlando/Alafaya/Waterford Lakes
Property Description
Meticulously maintained and move in ready in the desirable gated community of Stoneybrook East! Three bedroom and two bath home with an open and spacious floor plan! Home has been updated opening up all the living space to a large contemporary entertaining space. Living, dining, kitchen and owner’s retreat all have vaulted ceilings. The kitchen has granite counters and beautiful 42” custom cabinets. Large breakfast bar opens the kitchen to the living and dining areas. Master suite is spacious with a spa-like master bath. The master bath features dual sinks, a separate garden tub, a large walk-in shower. Split bedroom floor plan offers additional privacy. Owners added a Florida Room making a great space for additional TV, exercise equipment or just relaxing. There is an inside laundry and a large two car garage. Enjoy the very private back yard paradise including a covered/screened patio and an open brick paver patio. Back yard has a newer 6’ vinyl fence. This home is spotlessly clean and pride of ownership is very evident. Roof replaced in 2016. New gutters in 2016. Exterior paint in 2016. Please ask for a list of all of the upgrades and recent improvements. Gated community with 24 hour manned security. Community pool, tennis and fitness center! Please call for a private showing today!
Additional Information
- Taxes
- $1508
- Minimum Lease
- 1-2 Years
- HOA Fee
- $488
- HOA Payment Schedule
- Quarterly
- Maintenance Includes
- 24-Hour Guard, Pool, Maintenance Grounds, Recreational Facilities
- Location
- Corner Lot, Near Golf Course, Sidewalk, Paved
- Community Features
- Fitness Center, Gated, Golf, Park, Playground, Pool, Sidewalks, Tennis Courts, No Deed Restriction, Golf Community, Gated Community, Security
- Zoning
- P-D
- Interior Layout
- Built in Features, Ceiling Fans(s), Eat-in Kitchen, High Ceilings, Living Room/Dining Room Combo, Master Downstairs, Open Floorplan, Solid Surface Counters, Split Bedroom, Vaulted Ceiling(s), Walk-In Closet(s)
- Interior Features
- Built in Features, Ceiling Fans(s), Eat-in Kitchen, High Ceilings, Living Room/Dining Room Combo, Master Downstairs, Open Floorplan, Solid Surface Counters, Split Bedroom, Vaulted Ceiling(s), Walk-In Closet(s)
- Floor
- Carpet, Ceramic Tile
- Appliances
- Cooktop, Dishwasher, Disposal, Electric Water Heater, Range, Refrigerator
- Utilities
- Public
- Heating
- Central
- Air Conditioning
- Central Air
- Fireplace Description
- Other, Wood Burning
- Exterior Construction
- Block, Stucco
- Exterior Features
- Fence, Irrigation System, Sliding Doors
- Roof
- Shingle
- Foundation
- Slab
- Pool
- Community
- Garage Carport
- 2 Car Garage
- Garage Spaces
- 2
- Garage Features
- Garage Door Opener
- Garage Dimensions
- 22x18
- Pets
- Allowed
- Flood Zone Code
- X
- Parcel ID
- 02-23-31-1980-40-510
- Legal Description
- STONEYBROOK UNIT 1 37/140 LOT 51 BLK 4
Mortgage Calculator
Listing courtesy of COLDWELL BANKER RESIDENTIAL RE. Selling Office: REAL ESTATE PROFESSIONALS SE.
StellarMLS is the source of this information via Internet Data Exchange Program. All listing information is deemed reliable but not guaranteed and should be independently verified through personal inspection by appropriate professionals. Listings displayed on this website may be subject to prior sale or removal from sale. Availability of any listing should always be independently verified. Listing information is provided for consumer personal, non-commercial use, solely to identify potential properties for potential purchase. All other use is strictly prohibited and may violate relevant federal and state law. Data last updated on
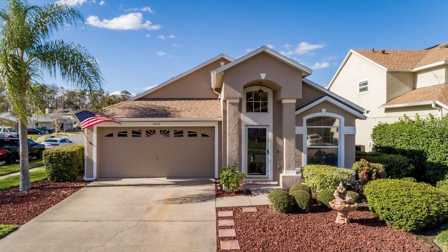
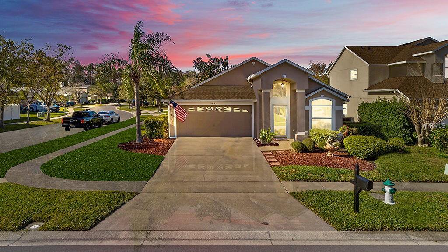
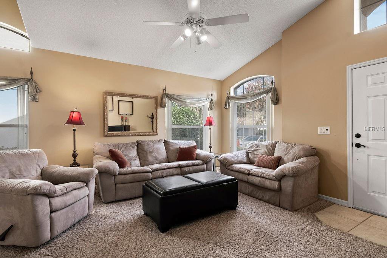
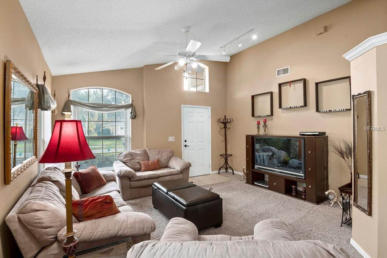
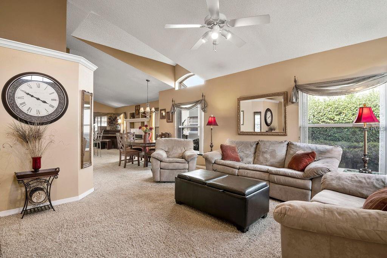
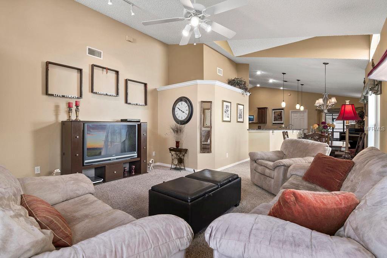
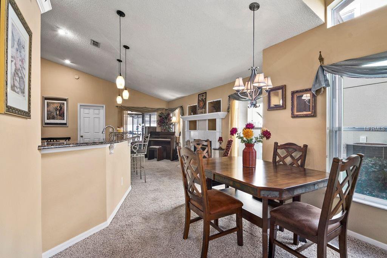
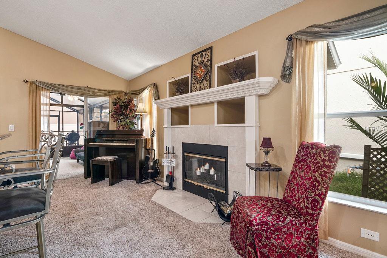
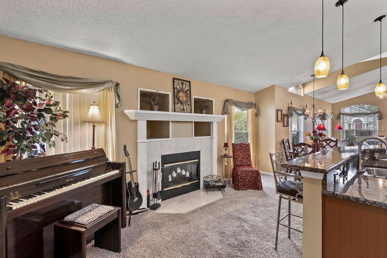
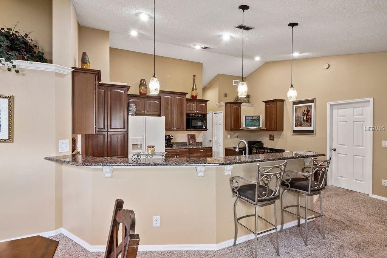
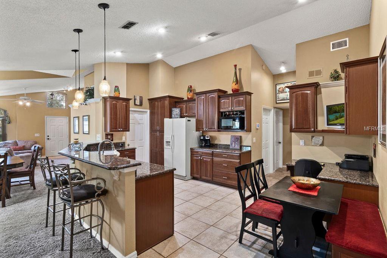
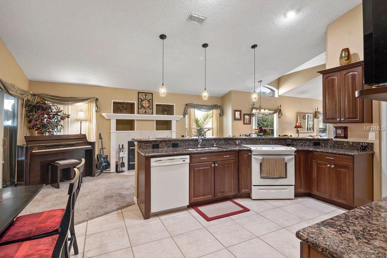
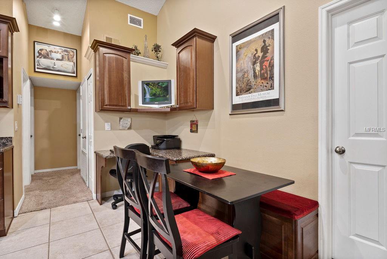
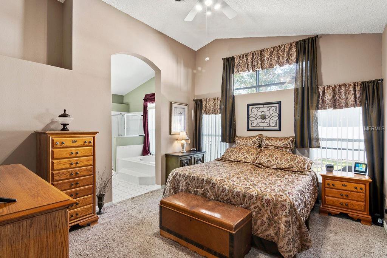

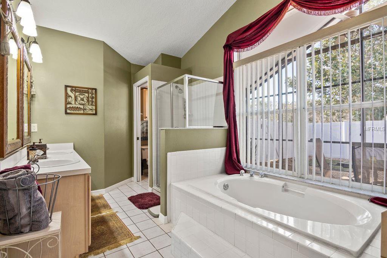
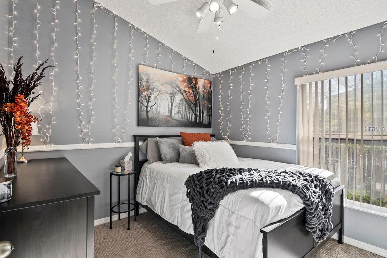
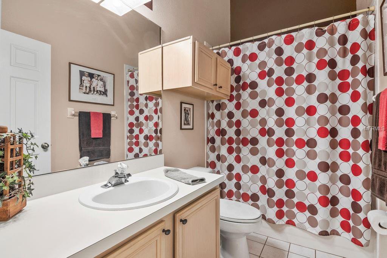
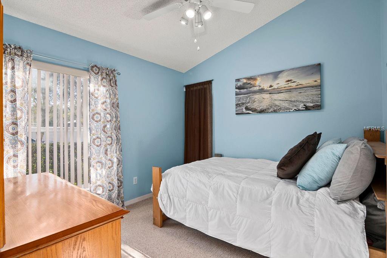
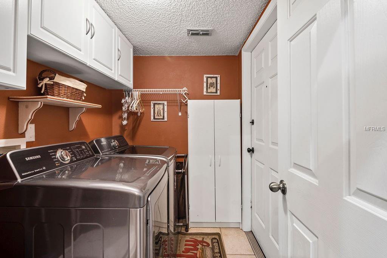
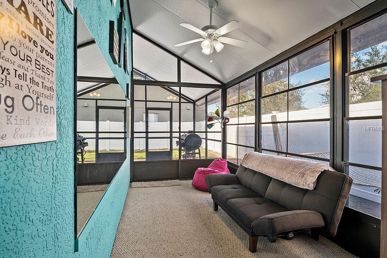
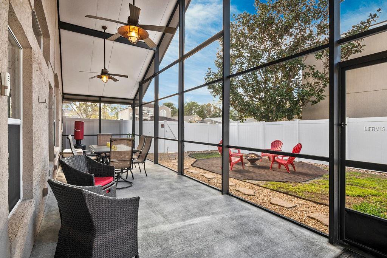
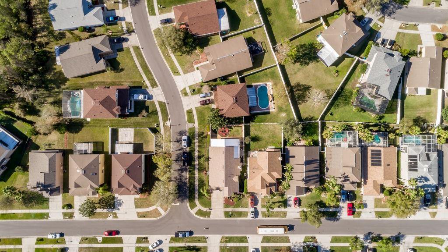
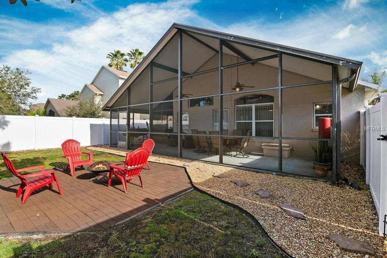
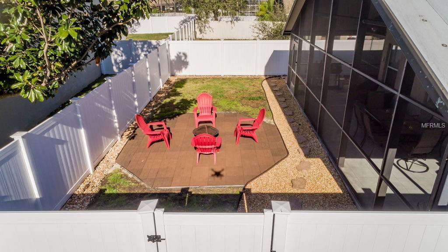
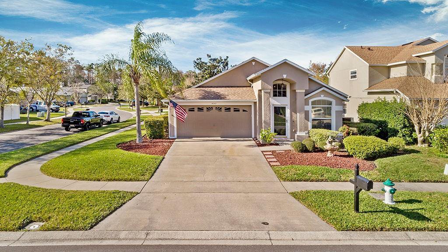
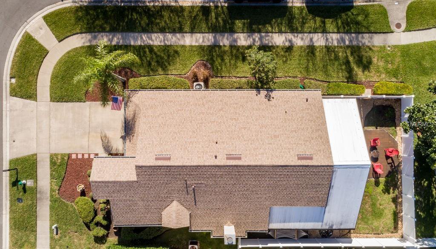
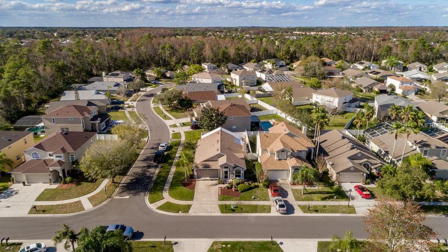
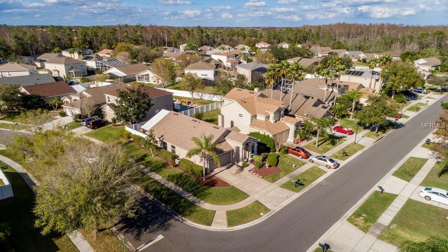
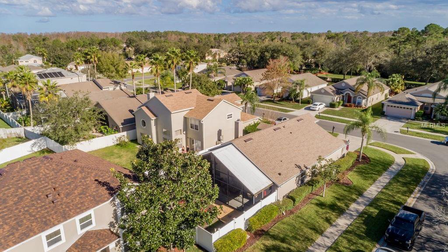
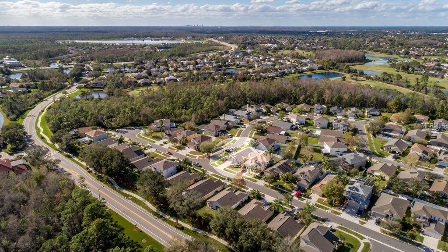
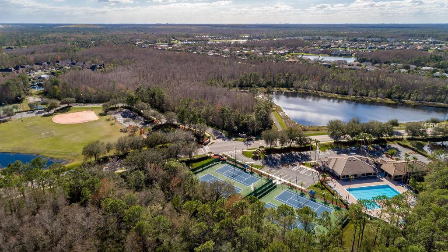
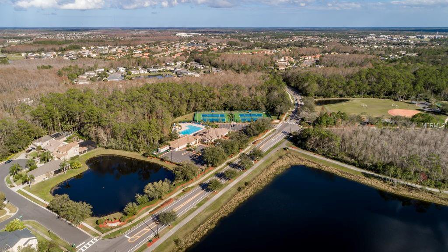
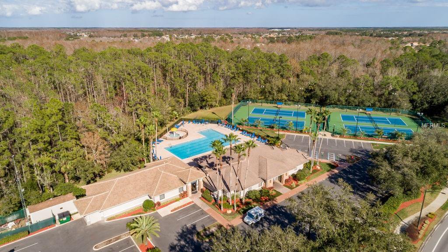
/u.realgeeks.media/belbenrealtygroup/400dpilogo.png)