5113 Blacknell Lane, Sanford, FL 32771
- $342,000
- 4
- BD
- 3
- BA
- 2,746
- SqFt
- Sold Price
- $342,000
- List Price
- $369,900
- Status
- Sold
- Closing Date
- Mar 15, 2019
- MLS#
- O5763199
- Property Style
- Single Family
- Year Built
- 1995
- Bedrooms
- 4
- Bathrooms
- 3
- Living Area
- 2,746
- Lot Size
- 13,500
- Acres
- 0.30
- Total Acreage
- 1/4 Acre to 21779 Sq. Ft.
- Legal Subdivision Name
- Tall Trees
- MLS Area Major
- Sanford/Lake Forest
Property Description
Beautiful pool home in desirable Tall Trees neighborhood! This 4 bedroom, 3 full bath home features a fantastic floor plan with tons of upgrades. Kitchen has granite counter tops, tile flooring, beautiful maple cabinetry and two pantries. Dining room features tray ceilings. Master bedroom suite has extended sitting area over-looking the pool. Split floor plan, ceiling fans, built in features, fireplace and the list goes on! Relax in your own private lanai oasis where water cascades over a rock fountain into a luxurious heated pool and spa. Pool deck was recently upgraded and has a great sitting area for outdoor entertaining. Side entry three car garage with two parking spaces and the third space has a nice set up for a workshop and enclosed bonus room. Fenced wooded 1/3 acre lot with gate to easily park your boat. New roof in 2014. Amazing location with neighborhood access to the County trail system. Minutes from 1-4 or 417, GREAT schools, shopping, medical, dining and entertainment.
Additional Information
- Taxes
- $4569
- Minimum Lease
- 8-12 Months
- HOA Fee
- $325
- HOA Payment Schedule
- Semi-Annually
- Maintenance Includes
- Recreational Facilities
- Location
- In County, Sidewalk, Paved
- Community Features
- Pool, Racquetball, Sidewalks, Tennis Courts, No Deed Restriction
- Property Description
- One Story
- Zoning
- RES
- Interior Layout
- Built in Features, Ceiling Fans(s), Eat-in Kitchen, High Ceilings, Kitchen/Family Room Combo, Master Downstairs, Solid Surface Counters, Solid Wood Cabinets, Split Bedroom, Stone Counters, Thermostat, Tray Ceiling(s), Walk-In Closet(s)
- Interior Features
- Built in Features, Ceiling Fans(s), Eat-in Kitchen, High Ceilings, Kitchen/Family Room Combo, Master Downstairs, Solid Surface Counters, Solid Wood Cabinets, Split Bedroom, Stone Counters, Thermostat, Tray Ceiling(s), Walk-In Closet(s)
- Floor
- Carpet, Tile, Wood
- Appliances
- Dishwasher, Disposal, Electric Water Heater, Microwave, Range, Refrigerator
- Utilities
- BB/HS Internet Available, Cable Connected, Electricity Connected, Propane, Public, Street Lights, Water Available
- Heating
- Central, Electric
- Air Conditioning
- Central Air
- Fireplace Description
- Family Room, Wood Burning
- Exterior Construction
- Block, Stucco
- Exterior Features
- Fence, French Doors, Irrigation System, Lighting, Rain Gutters, Sidewalk, Sliding Doors
- Roof
- Shingle
- Foundation
- Slab
- Pool
- Community, Private
- Pool Type
- Child Safety Fence, Gunite, In Ground, Lighting, Outside Bath Access, Screen Enclosure, Solar Heat
- Garage Carport
- 2 Car Garage
- Garage Spaces
- 2
- Garage Features
- Driveway, Garage Door Opener, Garage Faces Side, Oversized, Workshop in Garage
- Garage Dimensions
- 22X28
- Elementary School
- Wilson Elementary
- Middle School
- Sanford Middle
- High School
- Seminole High
- Pets
- Allowed
- Flood Zone Code
- N/A
- Parcel ID
- 30-19-30-506-0000-1160
- Legal Description
- LOT 116 TALL TREES PB 39 PGS 36 TO 38
Mortgage Calculator
Listing courtesy of BLACK DOG REAL ESTATE ADVISORS, INC.. Selling Office: REALTY EXECUTIVES SEMINOLE.
StellarMLS is the source of this information via Internet Data Exchange Program. All listing information is deemed reliable but not guaranteed and should be independently verified through personal inspection by appropriate professionals. Listings displayed on this website may be subject to prior sale or removal from sale. Availability of any listing should always be independently verified. Listing information is provided for consumer personal, non-commercial use, solely to identify potential properties for potential purchase. All other use is strictly prohibited and may violate relevant federal and state law. Data last updated on
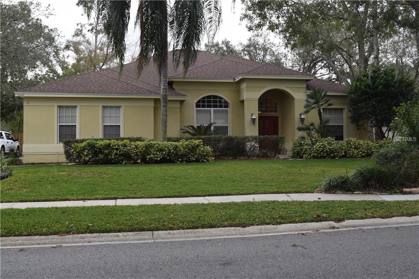
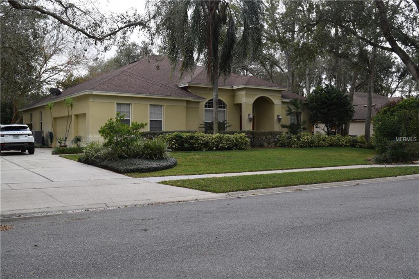
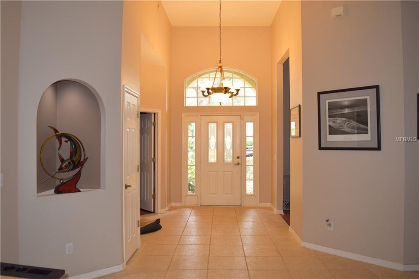
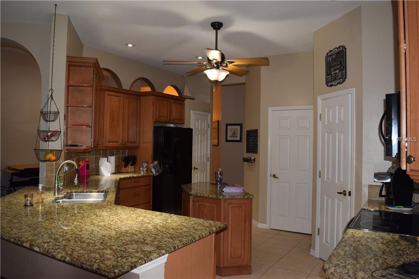
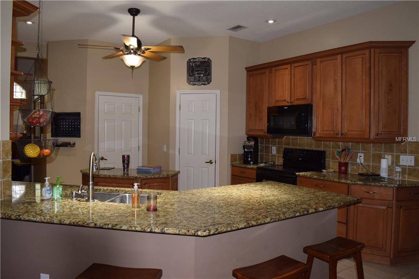
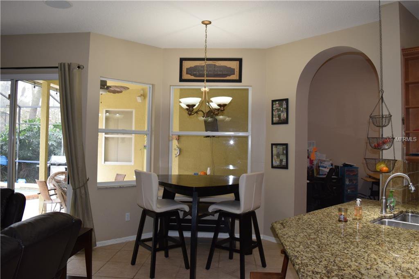
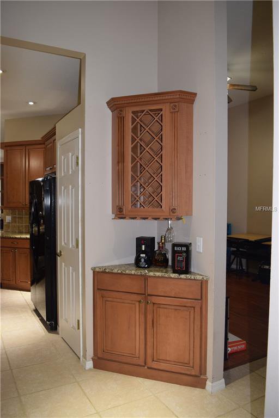
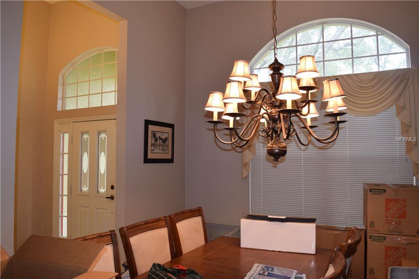
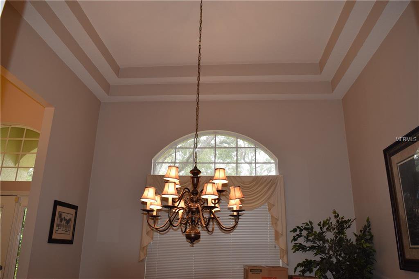
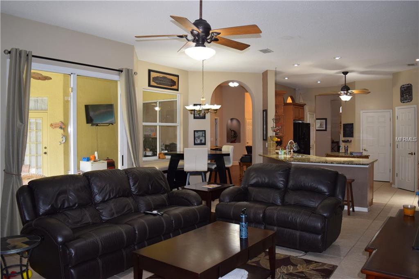
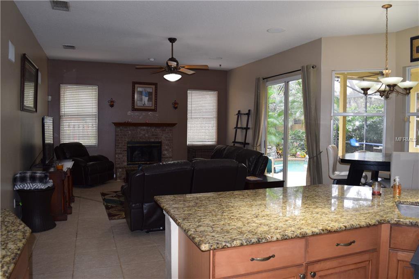
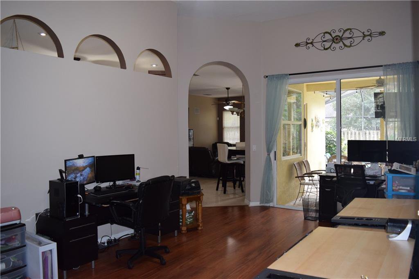
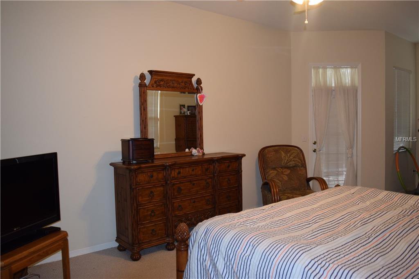
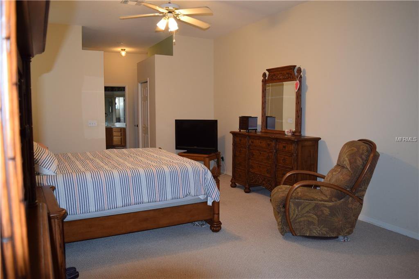
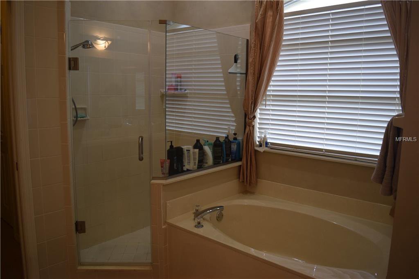
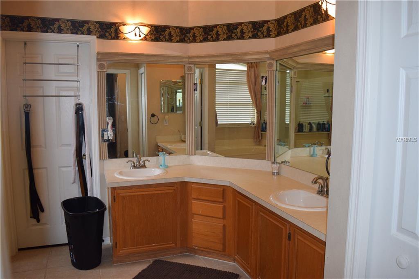
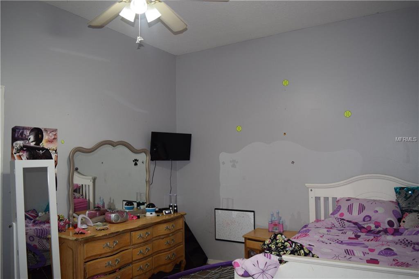
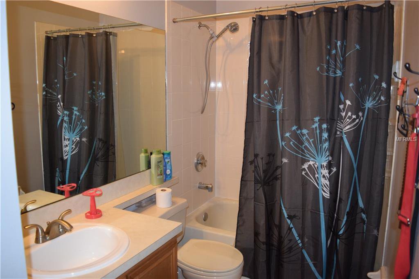
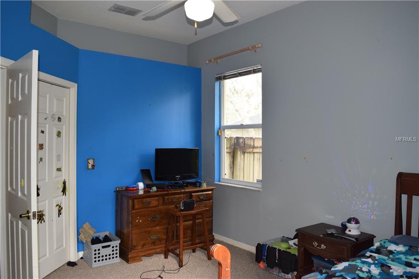
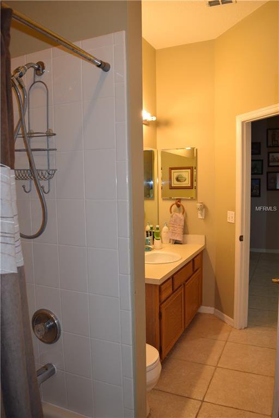
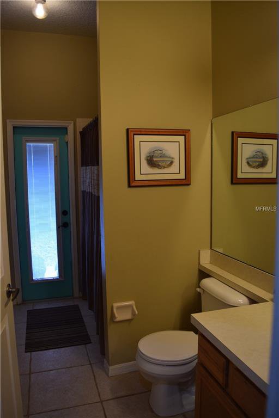
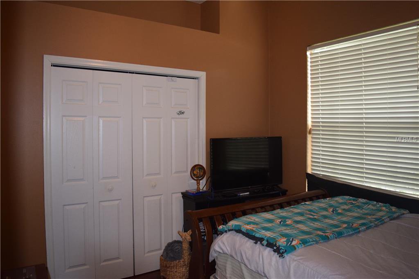
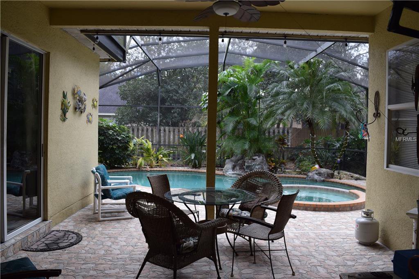
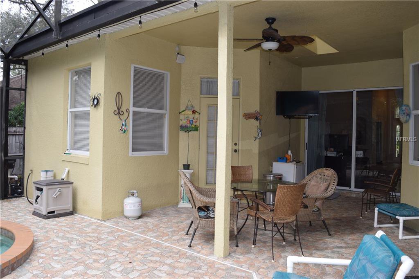
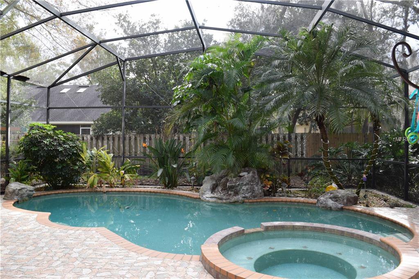
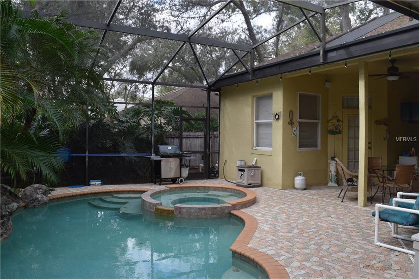
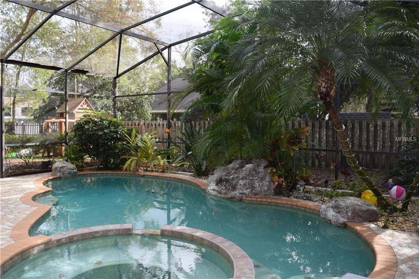
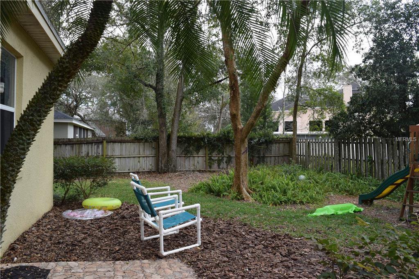
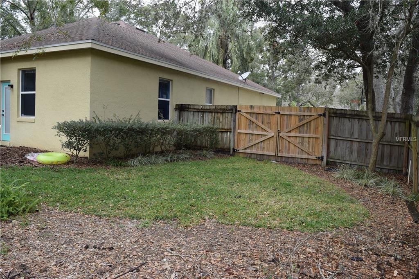
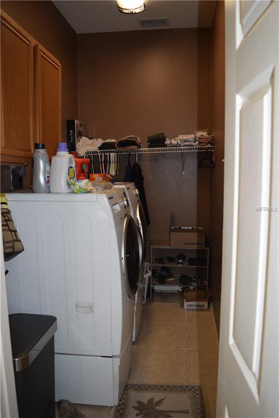
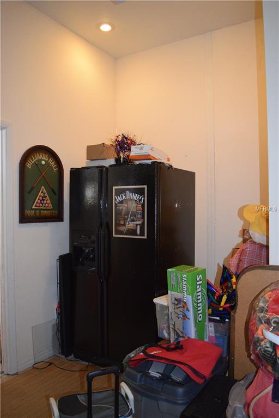
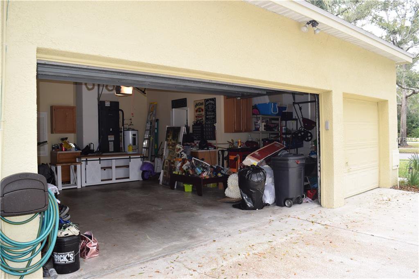
/u.realgeeks.media/belbenrealtygroup/400dpilogo.png)